Vaulted Ceiling Contemporary Family Room Ideas
Refine by:
Budget
Sort by:Popular Today
141 - 160 of 500 photos
Item 1 of 3
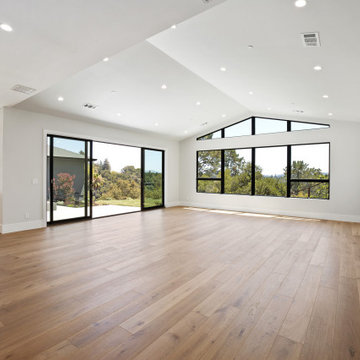
Family room - large contemporary open concept medium tone wood floor, brown floor and vaulted ceiling family room idea in San Francisco with gray walls
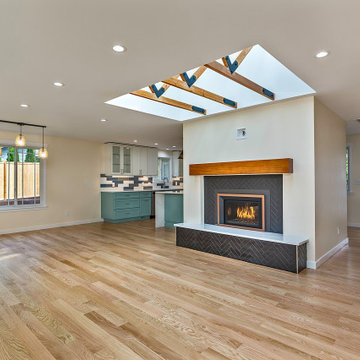
This was a first for us we installed a custom skylight but we left the rafters in place to add a nice architectural design to the space. We also installed a new gas inserted fireplace that heats up the space of 1500 ft.². The gas fireplace runs off a remote that can't simply be turned on and off with a push of a button. We also did a nice tile surround with the Block subway tile on a herringbone pattern. And lastly we installed a nice custom floating mantle that's a little rustic to match the feel and look of the home.
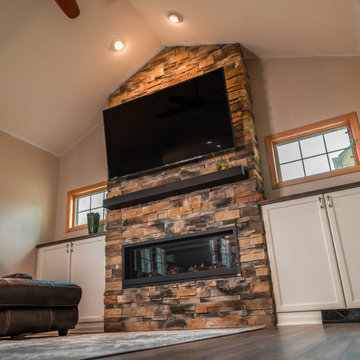
Family room - contemporary vinyl floor and vaulted ceiling family room idea in Milwaukee with a ribbon fireplace, a stone fireplace and a wall-mounted tv
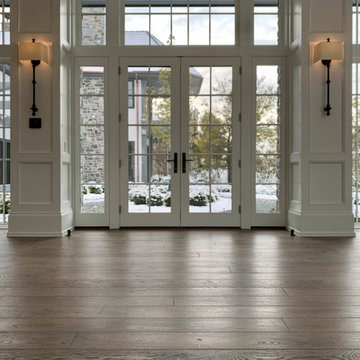
The view to the courtyard promises to be a singular experience. The pastoral color pallet and expansive windows pair well with the earth tone hand-scraped floor to create a modern yet classical all season luxury living space. Floor: 7″ wide-plank Vintage French Oak | Rustic Character | Victorian Collection hand scraped | pillowed edge | color Erin Grey |Satin Hardwax Oil. For more information please email us at: sales@signaturehardwoods.com
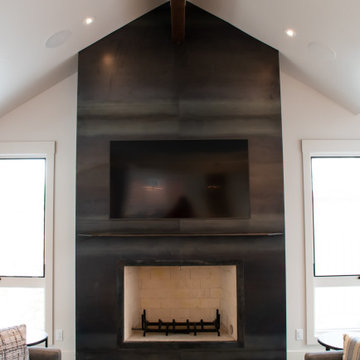
Trendy open concept porcelain tile, gray floor and vaulted ceiling family room photo in Salt Lake City with white walls, a standard fireplace, a metal fireplace and a wall-mounted tv
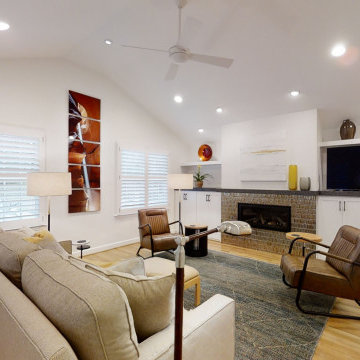
This first floor master suite addition has made it possible for this couple to remain in their home. Wood Wise aging-in-place specialist Kathy Walker carefully designed a comfortable sitting room and large accessible bathroom. The bedroom has a vaulted ceiling, transom windows, and opens to the outside. The outdoor living space includes a screened porch and deck.
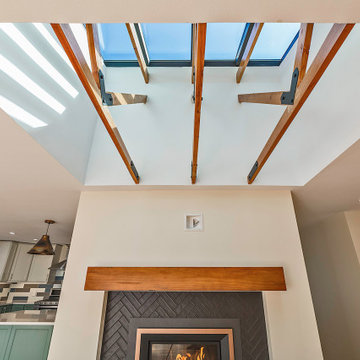
This was a first for us we installed a custom skylight but we left the rafters in place to add a nice architectural design to the space. We also installed a new gas inserted fireplace that heats up the space of 1500 ft.². The gas fireplace runs off a remote that can't simply be turned on and off with a push of a button. We also did a nice tile surround with the Block subway tile on a herringbone pattern. And lastly we installed a nice custom floating mantle that's a little rustic to match the feel and look of the home.
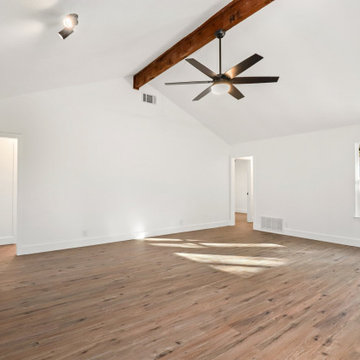
simulated staging added for effect, scale of room
Example of a large trendy open concept vinyl floor, beige floor and vaulted ceiling family room design in Austin with white walls, a standard fireplace, a stone fireplace and no tv
Example of a large trendy open concept vinyl floor, beige floor and vaulted ceiling family room design in Austin with white walls, a standard fireplace, a stone fireplace and no tv
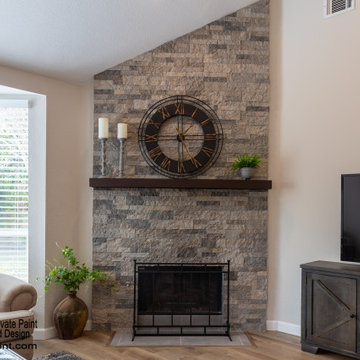
In the Family Room we not only repainted the walls and trim, but also renovated the fireplace area:
> Initially we removed the old white brick around the fireplace opening and the wood mantel over fireplace.
> We then installed mounted rustic fireplace mantel above fireplace.
> Then we installed Spring Creek Blend Faux Stone Veneer below the hearth, on face of fireplace, and above new mantel to ceiling.
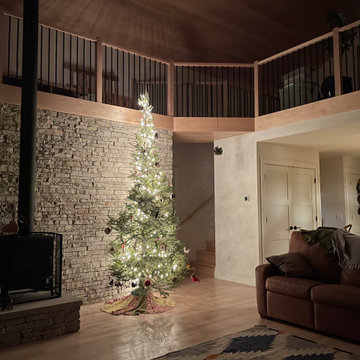
Family room and loft
Family room - contemporary open concept light wood floor and vaulted ceiling family room idea in Other with white walls and a wood stove
Family room - contemporary open concept light wood floor and vaulted ceiling family room idea in Other with white walls and a wood stove
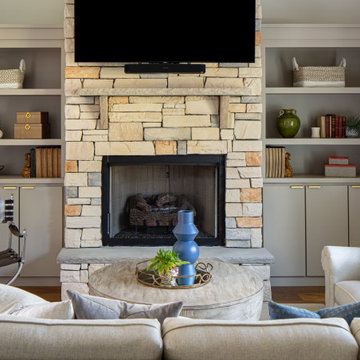
Mid-sized trendy enclosed medium tone wood floor, brown floor and vaulted ceiling family room photo in Richmond with white walls, a standard fireplace, a stone fireplace and a wall-mounted tv

Inspiration for a mid-sized contemporary enclosed dark wood floor, brown floor, vaulted ceiling and wood wall family room library remodel in Chicago with brown walls, no fireplace and no tv
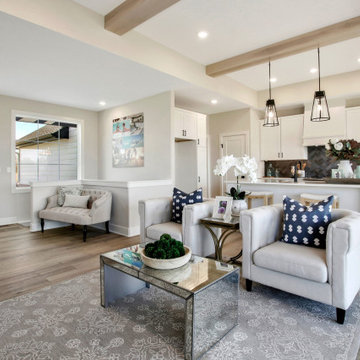
Inspiration for a large contemporary open concept light wood floor, brown floor and vaulted ceiling family room remodel in Wichita with gray walls, a ribbon fireplace, a tile fireplace and a wall-mounted tv
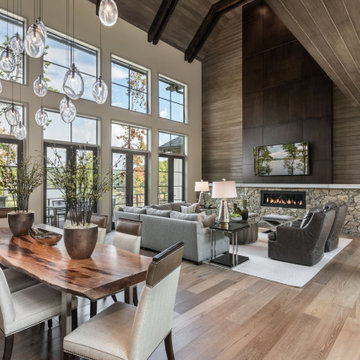
Example of a large trendy open concept light wood floor, brown floor, vaulted ceiling and shiplap wall family room design in Other with brown walls, a ribbon fireplace, a stone fireplace and a wall-mounted tv
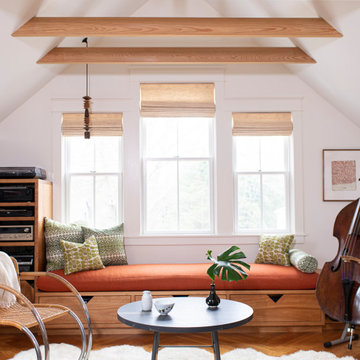
by Winky Lewis Photography
Trendy medium tone wood floor, brown floor, vaulted ceiling and wood wall family room photo in Portland Maine with white walls
Trendy medium tone wood floor, brown floor, vaulted ceiling and wood wall family room photo in Portland Maine with white walls
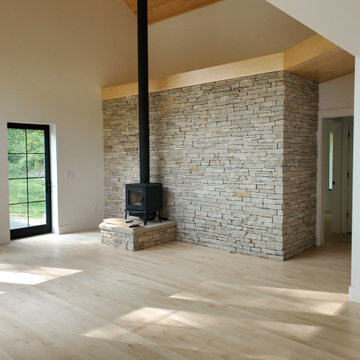
View of wood stove with stone-clad wall backdrop during construction
Trendy open concept light wood floor and vaulted ceiling family room photo in Other with white walls and a wood stove
Trendy open concept light wood floor and vaulted ceiling family room photo in Other with white walls and a wood stove
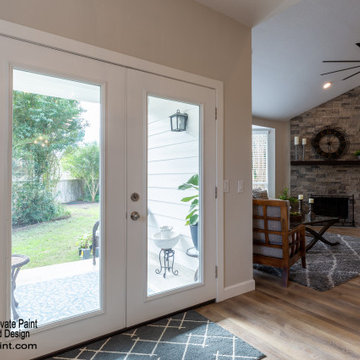
In the Family Room we not only repainted the walls and trim, but also renovated the fireplace area:
> Initially we removed the old white brick around the fireplace opening and the wood mantel over fireplace.
> We then installed mounted rustic fireplace mantel above fireplace.
> Then we installed Spring Creek Blend Faux Stone Veneer below the hearth, on face of fireplace, and above new mantel to ceiling.
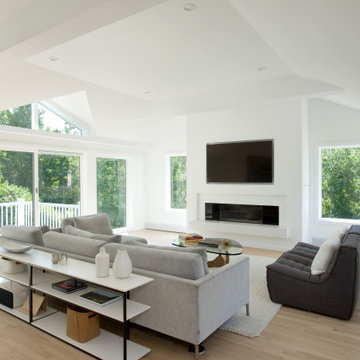
Inspiration for a mid-sized contemporary open concept light wood floor, vaulted ceiling and beige floor family room remodel in Boston with white walls, a plaster fireplace, a wall-mounted tv and a ribbon fireplace

Huge trendy open concept light wood floor, beige floor and vaulted ceiling family room photo in New York with white walls, a standard fireplace, a stone fireplace and a media wall
Vaulted Ceiling Contemporary Family Room Ideas

This club room has plenty of space for entertaining. It boasts a vaulted ceiling with bold decorative beams. Not pictured: a full wet bar.
Huge trendy enclosed carpeted, gray floor and vaulted ceiling game room photo in Nashville with gray walls, no fireplace and a wall-mounted tv
Huge trendy enclosed carpeted, gray floor and vaulted ceiling game room photo in Nashville with gray walls, no fireplace and a wall-mounted tv
8





