Vinyl Floor Home Bar with Quartz Countertops Ideas
Refine by:
Budget
Sort by:Popular Today
201 - 220 of 540 photos
Item 1 of 3
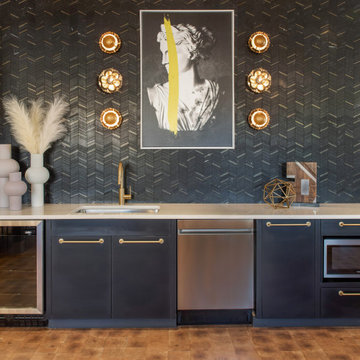
Sculptural metal floral sconces are juxtaposed with bright art and black marble tile inlaid with brass at the custom bar.
Wet bar - contemporary single-wall vinyl floor and brown floor wet bar idea in Denver with an undermount sink, flat-panel cabinets, black cabinets, quartz countertops, black backsplash, marble backsplash and gray countertops
Wet bar - contemporary single-wall vinyl floor and brown floor wet bar idea in Denver with an undermount sink, flat-panel cabinets, black cabinets, quartz countertops, black backsplash, marble backsplash and gray countertops
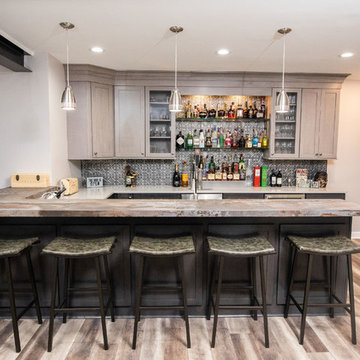
Small urban u-shaped vinyl floor and brown floor seated home bar photo in DC Metro with an undermount sink, shaker cabinets, medium tone wood cabinets, quartz countertops, gray backsplash, metal backsplash and gray countertops
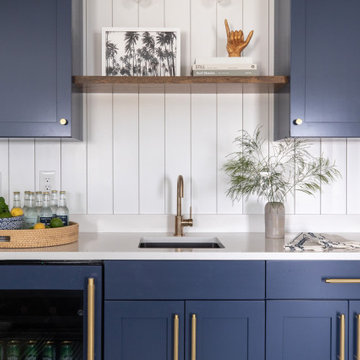
Example of a small beach style single-wall vinyl floor and beige floor wet bar design in San Diego with an undermount sink, shaker cabinets, blue cabinets, quartz countertops, white backsplash, wood backsplash and white countertops

Redesigning the bar improves the flow with the rest of the basement allowing for easy access in and out of the bar. This beautiful table was custom made from reclaimed wood and serves as a buffet space, game table, dining table, or a spot to sit and have a drink.
Instead of having a flooring change from carpet and to tile, this wood-look luxury vinyl plank was installed. The flow is improved and the space feels larger.
The main finishes are neutral with a mix of rustic, traditional, and coastal styles. The painted cabinetry contrasts nicely with the stained table and flooring. Pops of blue are seen in the accessories.
Photo by: Beth Skogen
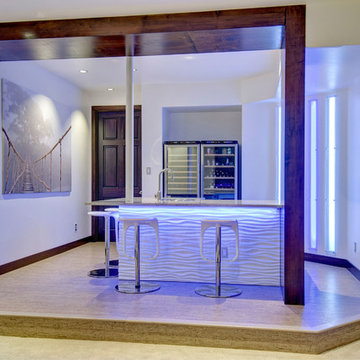
The back of the bar is accesssible from both sides making for an open feel. ©Finished Basement Company
Example of a mid-sized trendy l-shaped vinyl floor and beige floor seated home bar design in Denver with a drop-in sink, white cabinets, quartz countertops and gray countertops
Example of a mid-sized trendy l-shaped vinyl floor and beige floor seated home bar design in Denver with a drop-in sink, white cabinets, quartz countertops and gray countertops
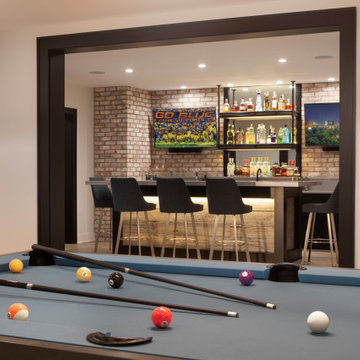
Inspiration for a large modern galley vinyl floor and beige floor home bar remodel in New York with an undermount sink, flat-panel cabinets, dark wood cabinets, quartz countertops, multicolored backsplash, brick backsplash and gray countertops
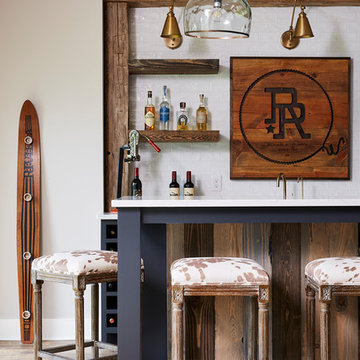
Custom wet bar with island featuring rustic wood beams and pendant lighting.
Example of a large farmhouse galley vinyl floor and gray floor seated home bar design in Minneapolis with an undermount sink, shaker cabinets, black cabinets, quartz countertops, white backsplash, subway tile backsplash and white countertops
Example of a large farmhouse galley vinyl floor and gray floor seated home bar design in Minneapolis with an undermount sink, shaker cabinets, black cabinets, quartz countertops, white backsplash, subway tile backsplash and white countertops
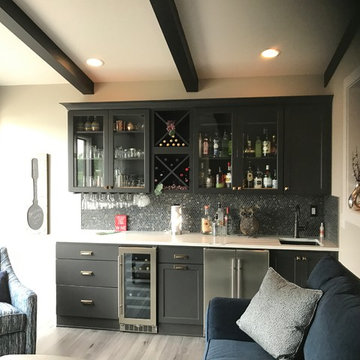
The sunroom features a wet bar designed in Starmark Cabinetry's Maple Cosmopolitan finished in Graphite. The quartz counters are from Zodiaq in a new color called Versilia Grigio. Hardware is from Hickory Hardware in Verona Bronze. Wet bar features include glass doors, wine bottle and glass storage, and a wine refrigerator and ice maker.
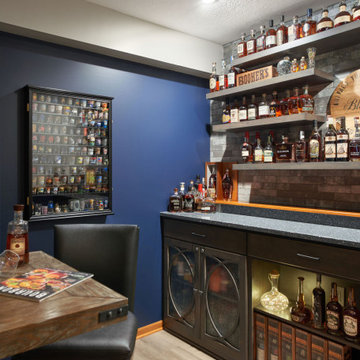
Design-Build custom cabinetry and shelving for storage and display of extensive bourbon collection.
Cambria engineered quartz counterop - Parys w/ridgeline edge
DuraSupreme maple cabinetry - Smoke stain w/ adjustable shelves, hoop door style and "rain" glass door panes
Feature wall behind shelves - MSI Brick 2x10 Capella in charcoal
Flooring - LVP Coretec Elliptical oak 7x48
Wall color Sherwin Williams Naval SW6244 & Skyline Steel SW1015

This 1600+ square foot basement was a diamond in the rough. We were tasked with keeping farmhouse elements in the design plan while implementing industrial elements. The client requested the space include a gym, ample seating and viewing area for movies, a full bar , banquette seating as well as area for their gaming tables - shuffleboard, pool table and ping pong. By shifting two support columns we were able to bury one in the powder room wall and implement two in the custom design of the bar. Custom finishes are provided throughout the space to complete this entertainers dream.
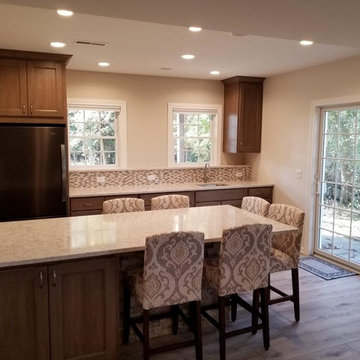
Cabinetry and Countertop Design by Deann Noeding
Transitional single-wall vinyl floor home bar photo in Other with an undermount sink, flat-panel cabinets, brown cabinets, quartz countertops and beige countertops
Transitional single-wall vinyl floor home bar photo in Other with an undermount sink, flat-panel cabinets, brown cabinets, quartz countertops and beige countertops
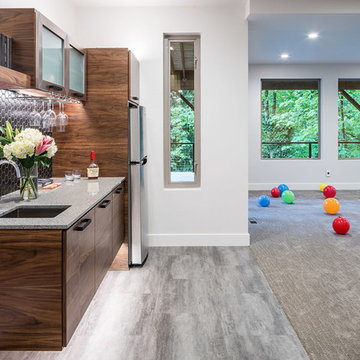
KuDa Photography
Example of a mid-sized minimalist single-wall vinyl floor and gray floor wet bar design in Other with an undermount sink, flat-panel cabinets, dark wood cabinets, quartz countertops, black backsplash and porcelain backsplash
Example of a mid-sized minimalist single-wall vinyl floor and gray floor wet bar design in Other with an undermount sink, flat-panel cabinets, dark wood cabinets, quartz countertops, black backsplash and porcelain backsplash
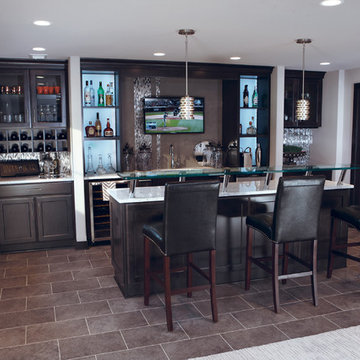
Todd Dacquisto
Mid-sized transitional single-wall vinyl floor seated home bar photo in Milwaukee with an undermount sink, glass-front cabinets, dark wood cabinets, quartz countertops, gray backsplash and metal backsplash
Mid-sized transitional single-wall vinyl floor seated home bar photo in Milwaukee with an undermount sink, glass-front cabinets, dark wood cabinets, quartz countertops, gray backsplash and metal backsplash

Lowell Custom Homes, Lake Geneva, WI.,
Home Coffee and Beverage Bar, open shelving, game table, open shelving, lighting, glass door refrigerator,
Example of a large transitional single-wall gray floor and vinyl floor wet bar design in Milwaukee with an undermount sink, open cabinets, gray cabinets, quartz countertops, blue backsplash and ceramic backsplash
Example of a large transitional single-wall gray floor and vinyl floor wet bar design in Milwaukee with an undermount sink, open cabinets, gray cabinets, quartz countertops, blue backsplash and ceramic backsplash
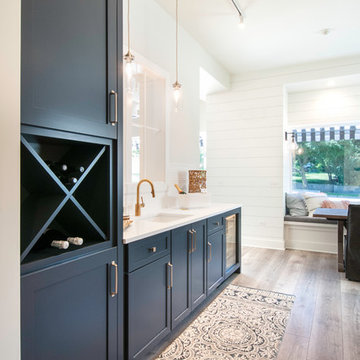
Wet bar - small country single-wall vinyl floor and brown floor wet bar idea in Chicago with an undermount sink, shaker cabinets, blue cabinets, quartz countertops, white backsplash, ceramic backsplash and white countertops
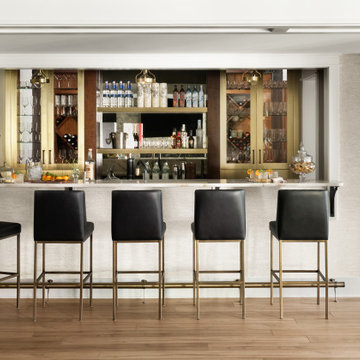
Photo credit Stylish Productions
Brass backless wall cabinets that look into wine cellar
Example of a mid-sized transitional galley vinyl floor seated home bar design in DC Metro with an undermount sink, recessed-panel cabinets, white countertops, quartz countertops and mirror backsplash
Example of a mid-sized transitional galley vinyl floor seated home bar design in DC Metro with an undermount sink, recessed-panel cabinets, white countertops, quartz countertops and mirror backsplash
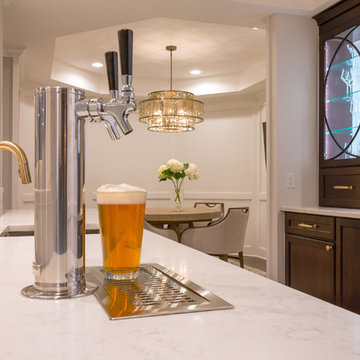
David Frechette
Seated home bar - transitional galley vinyl floor and brown floor seated home bar idea in Detroit with a drop-in sink, recessed-panel cabinets, dark wood cabinets, quartz countertops, gray backsplash, ceramic backsplash and white countertops
Seated home bar - transitional galley vinyl floor and brown floor seated home bar idea in Detroit with a drop-in sink, recessed-panel cabinets, dark wood cabinets, quartz countertops, gray backsplash, ceramic backsplash and white countertops

Dark Gray stained cabinetry with beer & wine fridge, kegerator and peg system wine rack. Dark Gray stained shiplap backsplash with pendant lighting adds to the transitional style of this basement wet bar.
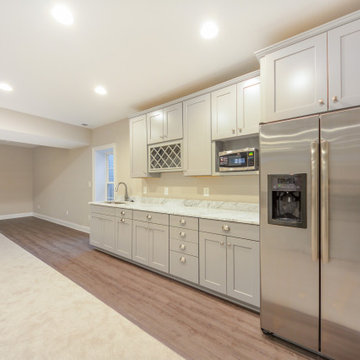
This transitional wet bar features white cabinets and a small whine rack, stainless steel appliances and a light brown vinyl floors.
Inspiration for a mid-sized transitional single-wall vinyl floor and brown floor wet bar remodel in Baltimore with an undermount sink, shaker cabinets, white cabinets, quartz countertops and white countertops
Inspiration for a mid-sized transitional single-wall vinyl floor and brown floor wet bar remodel in Baltimore with an undermount sink, shaker cabinets, white cabinets, quartz countertops and white countertops
Vinyl Floor Home Bar with Quartz Countertops Ideas
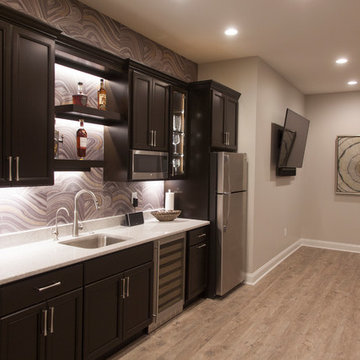
Interior designer Emily Hughes, IIDA, helped her clients from Florida create a light and airy feel for their Iowa City town house. The couple requested a casual, elegant style incorporating durable, cleanable finishes, fabrics and furnishings. Artwork, rugs, furnishings, window treatments and interior design by Emily Hughes at The Mansion. The floors are a maple stained in a warm gray-brown, provided by Grays Hardwood. Tile/Stone and carpets: Randy's Carpets. Kitchen, bath and bar cabinets/counter tops: Kitchens by Design. Builder/Developer: Jeff Hendrickson. Lighting/Fans: Light Expressions by Shaw. Paint: Sherwin Williams Agreeable Gray. Photography: Jaimy Ellis.
11





