Vinyl Floor Home Bar with Quartz Countertops Ideas
Refine by:
Budget
Sort by:Popular Today
141 - 160 of 540 photos
Item 1 of 3
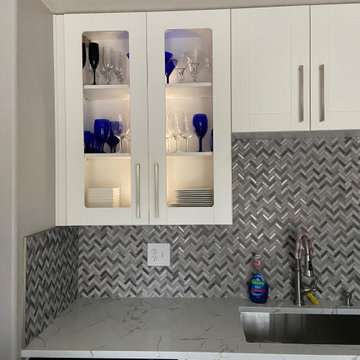
Home bar - small modern l-shaped vinyl floor and gray floor home bar idea in Portland with an undermount sink, shaker cabinets, white cabinets, quartz countertops, multicolored backsplash, mosaic tile backsplash and white countertops
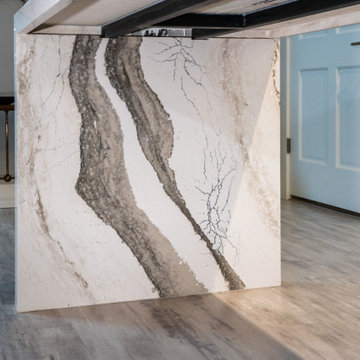
Seated home bar - small modern galley vinyl floor and gray floor seated home bar idea in Other with an undermount sink, flat-panel cabinets, black cabinets, quartz countertops and multicolored countertops
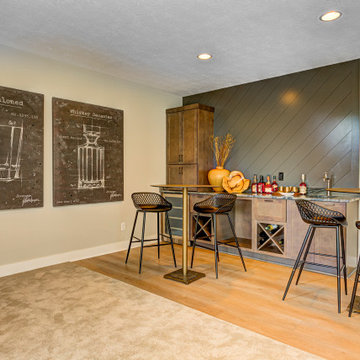
This custom floor plan features 5 bedrooms and 4.5 bathrooms, with the primary suite on the main level. This model home also includes a large front porch, outdoor living off of the great room, and an upper level loft.
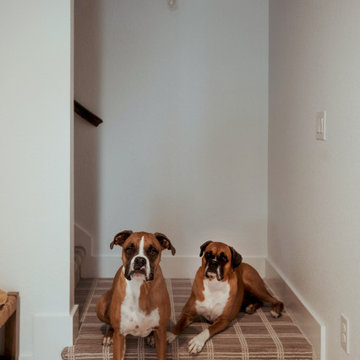
Inspiration for a small coastal single-wall vinyl floor and beige floor wet bar remodel in San Diego with an undermount sink, shaker cabinets, blue cabinets, quartz countertops, white backsplash, wood backsplash and white countertops
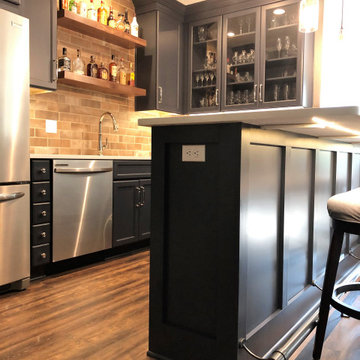
Footrail is not only functional piece but also add decorative touch.
Mid-sized transitional u-shaped vinyl floor and brown floor wet bar photo in Other with an undermount sink, flat-panel cabinets, blue cabinets, quartz countertops, brown backsplash, cement tile backsplash and white countertops
Mid-sized transitional u-shaped vinyl floor and brown floor wet bar photo in Other with an undermount sink, flat-panel cabinets, blue cabinets, quartz countertops, brown backsplash, cement tile backsplash and white countertops

Example of a small transitional single-wall vinyl floor and gray floor dry bar design in Columbus with recessed-panel cabinets, blue cabinets, quartz countertops, white backsplash, mosaic tile backsplash and white countertops
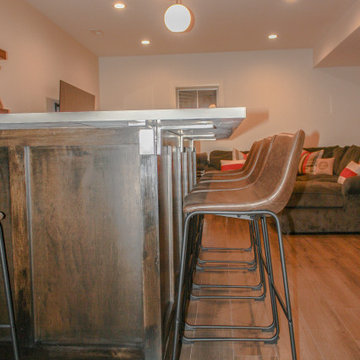
Inspiration for a modern u-shaped vinyl floor seated home bar remodel in Chicago with shaker cabinets, dark wood cabinets, quartz countertops and white countertops

Large transitional l-shaped vinyl floor and brown floor wet bar photo in Chicago with an undermount sink, shaker cabinets, black cabinets, quartz countertops and beige countertops
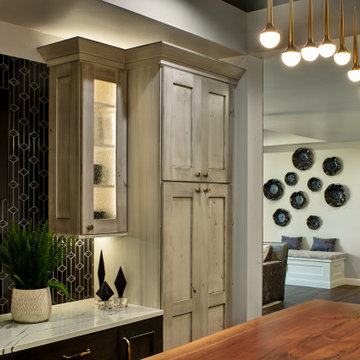
This was a 2200 sq foot open space that needed to have many purposes. We were able to meet the client's extensive list of needs and wants and still kept it feeling spacious and low key.
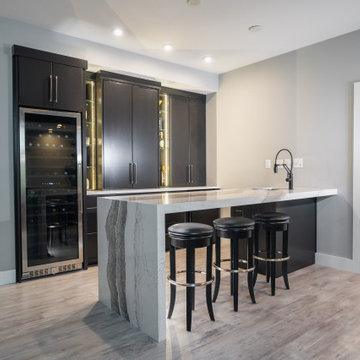
Mid-sized minimalist galley vinyl floor and gray floor wet bar photo in Other with an undermount sink, flat-panel cabinets, black cabinets, quartz countertops and multicolored countertops
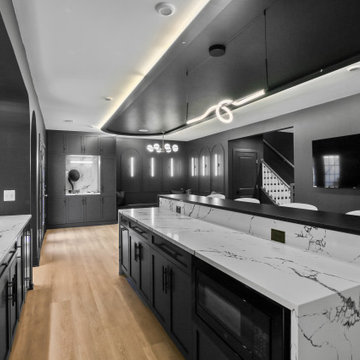
Modern speak easy vibe for this basement remodel. Created the arches under the family room extension to give it a retro vibe. Dramatic lighting and ceiling with ambient lighting add to the feeling of the space.
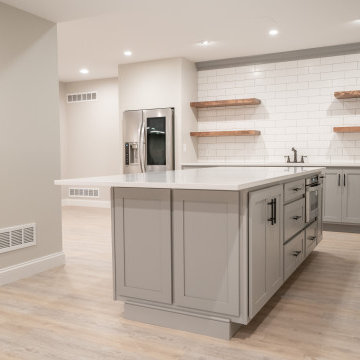
An expansive lower level living space complete with a built in entertainment system and kitchen
Vinyl floor and beige floor wet bar photo in St Louis with a drop-in sink, recessed-panel cabinets, gray cabinets, ceramic backsplash, white countertops, white backsplash and quartz countertops
Vinyl floor and beige floor wet bar photo in St Louis with a drop-in sink, recessed-panel cabinets, gray cabinets, ceramic backsplash, white countertops, white backsplash and quartz countertops

U-shape bar
Mid-sized trendy u-shaped vinyl floor and multicolored floor wet bar photo in Baltimore with an undermount sink, shaker cabinets, brown cabinets, quartz countertops, multicolored backsplash, stone tile backsplash and multicolored countertops
Mid-sized trendy u-shaped vinyl floor and multicolored floor wet bar photo in Baltimore with an undermount sink, shaker cabinets, brown cabinets, quartz countertops, multicolored backsplash, stone tile backsplash and multicolored countertops
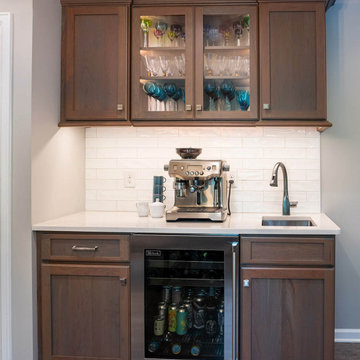
We found room for a new beverage area that boasts a wine fridge, its own sink, and glass cabinets with in-cabinet lighting to highlight decorative items.
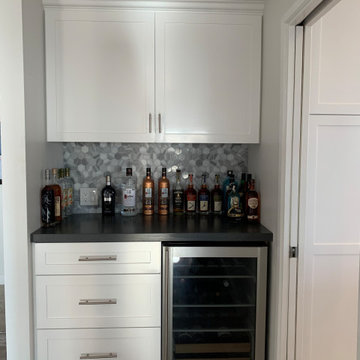
Dry Bar
Beach style vinyl floor and brown floor home bar photo in Orange County with shaker cabinets, white cabinets, quartz countertops, multicolored backsplash, marble backsplash and gray countertops
Beach style vinyl floor and brown floor home bar photo in Orange County with shaker cabinets, white cabinets, quartz countertops, multicolored backsplash, marble backsplash and gray countertops

The basement wet bar features 3D wall panels on the bar front, a wood canopy that continues downwards to the floor and storage for beverages in the back bar area. ©Finished Basement Company
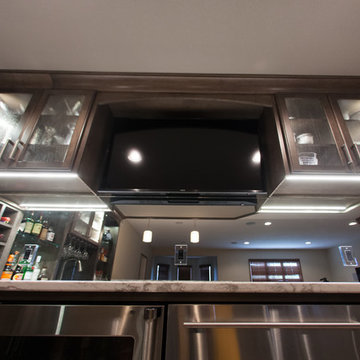
K&E Productions
Example of a large transitional u-shaped vinyl floor and gray floor wet bar design in Other with an undermount sink, glass-front cabinets, dark wood cabinets, quartz countertops, multicolored backsplash and mirror backsplash
Example of a large transitional u-shaped vinyl floor and gray floor wet bar design in Other with an undermount sink, glass-front cabinets, dark wood cabinets, quartz countertops, multicolored backsplash and mirror backsplash
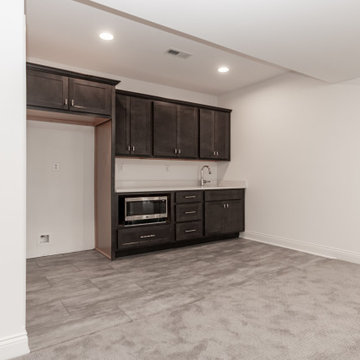
Example of a small arts and crafts single-wall vinyl floor and gray floor wet bar design in Milwaukee with an undermount sink, shaker cabinets, gray cabinets, quartz countertops, white backsplash, quartz backsplash and white countertops

This Poway living room features a home wet bar area located right off the living room. Featuring white Waypoint cabinets and a gray quartz countertop to match the rest of the kitchen. This MSI vinyl flooring was replaced throughout the entire home to create a uniform design in this modern transitional Poway home.
Vinyl Floor Home Bar with Quartz Countertops Ideas
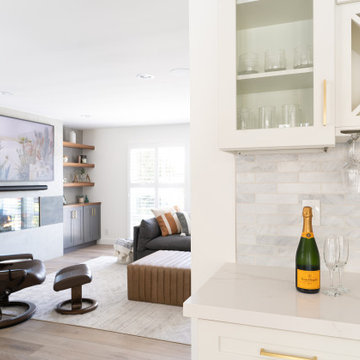
In this full service residential remodel project, we left no stone, or room, unturned. We created a beautiful open concept living/dining/kitchen by removing a structural wall and existing fireplace. This home features a breathtaking three sided fireplace that becomes the focal point when entering the home. It creates division with transparency between the living room and the cigar room that we added. Our clients wanted a home that reflected their vision and a space to hold the memories of their growing family. We transformed a contemporary space into our clients dream of a transitional, open concept home.
8





