Vinyl Floor Kitchen with White Cabinets Ideas
Refine by:
Budget
Sort by:Popular Today
161 - 180 of 20,090 photos
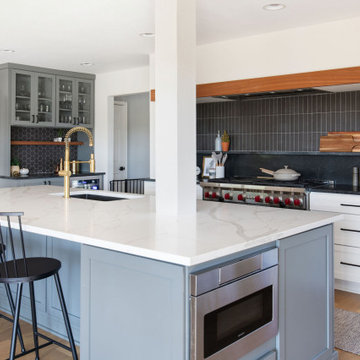
Large transitional l-shaped vinyl floor and brown floor open concept kitchen photo in Austin with an undermount sink, shaker cabinets, white cabinets, granite countertops, black backsplash, granite backsplash, paneled appliances, an island and black countertops
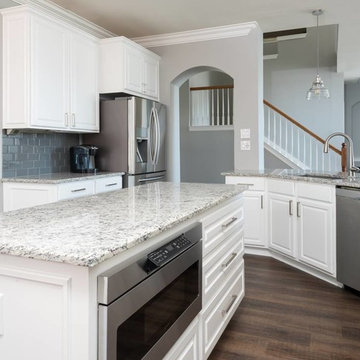
This client’s busy lifestyle includes a pool, preteens and pets which called for a durable and waterproof flooring to run not only through the kitchen but through the entire lower level of their home. We found the perfect flooring product which spurred the new kitchen design. Our clients wanted their builder basic kitchen to have a fresh and updated feel. We started by lowering the bar to create a more open feel to the living room. We transformed their unused desk area into a function wine bar. We removed the original island and designed a larger custom island to incorporate a unique pet feeding area as well as a drawer microwave. New appliances were added throughout as well as painted cabinets, granite countertops and glass subway tile as the backsplash. Extensive lighting upgrades included numerous overhead can lights, pendants over the bar and Adorne under cabinet lighting and electrical system (allows for an uninterrupted backsplash). This beautiful kitchen was photographed by Michael Hunter Photography.
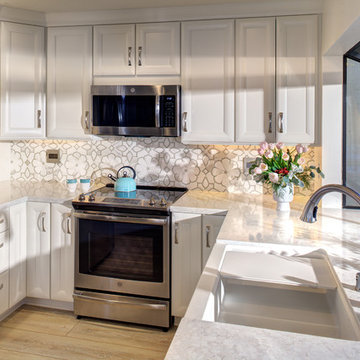
Photograhy by Dave Adams Photography
Example of a small transitional u-shaped vinyl floor and gray floor eat-in kitchen design in Sacramento with a farmhouse sink, recessed-panel cabinets, white cabinets, quartz countertops, white backsplash, mosaic tile backsplash, stainless steel appliances, an island and white countertops
Example of a small transitional u-shaped vinyl floor and gray floor eat-in kitchen design in Sacramento with a farmhouse sink, recessed-panel cabinets, white cabinets, quartz countertops, white backsplash, mosaic tile backsplash, stainless steel appliances, an island and white countertops
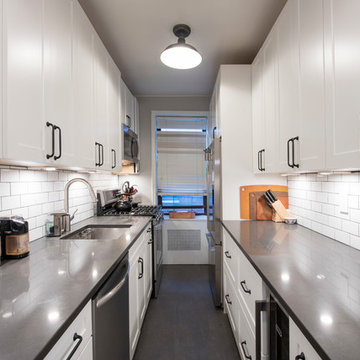
Complete kitchen renovation
Small minimalist galley vinyl floor enclosed kitchen photo in New York with an undermount sink, shaker cabinets, white cabinets, white backsplash, subway tile backsplash, stainless steel appliances and no island
Small minimalist galley vinyl floor enclosed kitchen photo in New York with an undermount sink, shaker cabinets, white cabinets, white backsplash, subway tile backsplash, stainless steel appliances and no island
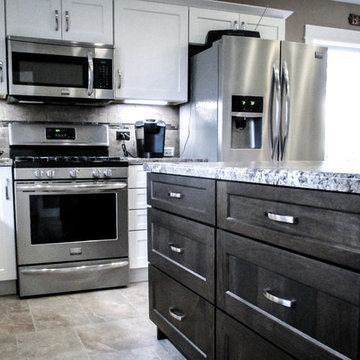
Cabinets: Northern Classic Cabinets in Maple
Cabinet Finish: Ice White Paint
Flooring: Luxury Vinyl Tile
Island: Espresso stain on Hickory wood
Door Style: Lambeau
Countertops: Wilsonart high definition Winter Carnival
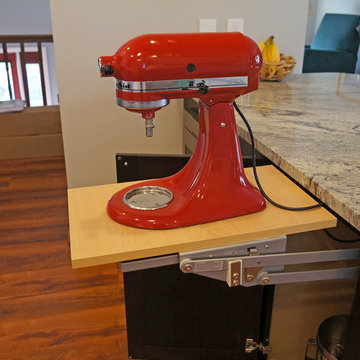
The white Koch kitchen cabinets accented by a dark wood finish island and Richelieu hardware offer a stylish exterior in this transitional kitchen design in Newtown, PA. The customized storage accessories that sit behind the cabinetry is what really sets this kitchen apart. A mixer lift is the perfect addition for a baking aficionado, allowing you to easily store your stand mixer and pull it out to use it without straining your back or trying to find space on your countertop. The kitchen also includes tray dividers, pull out spice storage, and roll out shelves. Glass front upper cabinets frame the kitchen sink that includes a Kohler faucet, and Task Lighting angled powerstrips fit neatly under the edge of the countertop. Bosch appliances feature throughout the kitchen, along with a stainless chimney hood, and a Sharp microwave drawer in the island maximizes available space.
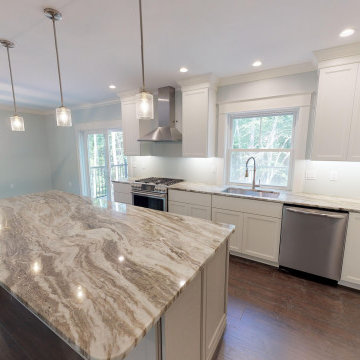
Beautiful Spec House Recently completed in Bangor Maine. Featuring StarMark Kitchen Cabinets in Maple Dove White and Oak Portabella island. Topped off with a stunning Fantasy Brown Stone Countertop.
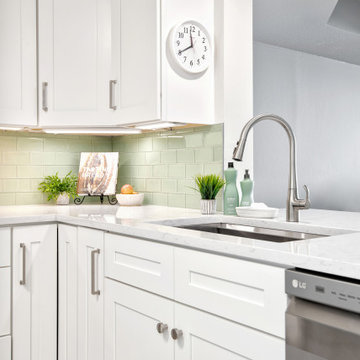
Kitchen renovation in a 1970's era condominium on Dunedin Causeway in Dunedin, FL. Upgrades include removal of walls to open the space. The addition of new Designer's Choice Cabinetry, glass tile backsplash, and new LVP floors throughout.
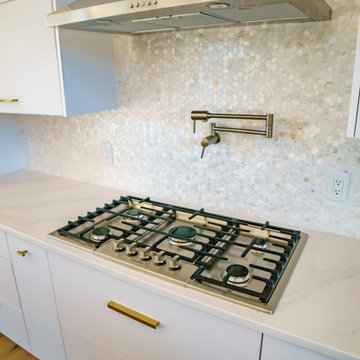
The chic, modern kitchen in this mid-century modern-inspired home features a large central island with waterfall countertops, a beautiful mother-of-pearl backsplash, flat-front cabinets, and a wet bar with additional wine storage.
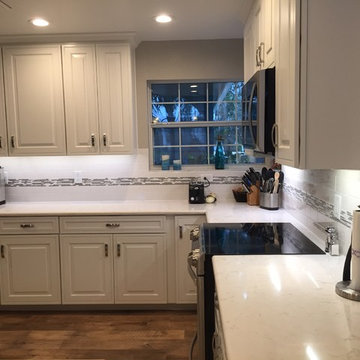
Example of a mid-sized trendy u-shaped vinyl floor kitchen design in Jacksonville with an undermount sink, recessed-panel cabinets, white cabinets, quartz countertops, gray backsplash, glass tile backsplash, stainless steel appliances and no island
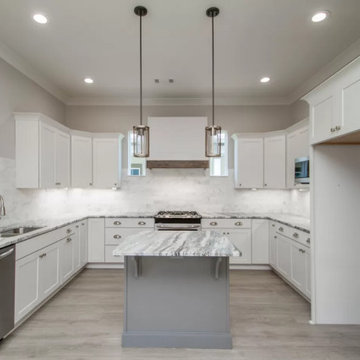
Small transitional u-shaped vinyl floor and gray floor open concept kitchen photo in Little Rock with an undermount sink, shaker cabinets, white cabinets, granite countertops, white backsplash, marble backsplash, stainless steel appliances, an island and multicolored countertops
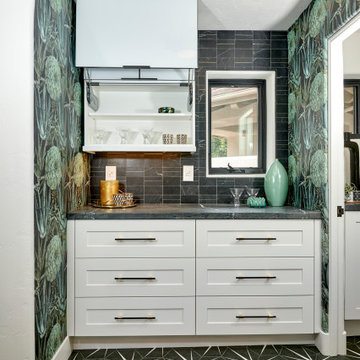
Urban Mountain lifestyle. The client came from a resort ski town in Colorado to city life. Bringing the casual lifestyle to this home you can see the urban cabin influence. This lifestyle can be compact, light-filled, clever, practical, simple, sustainable, and a dream to live in. It will have a well designed floor plan and beautiful details to create everyday astonishment. Life in the city can be both fulfilling and delightful.
Design Signature Designs Kitchen Bath
Contractor MC Construction
Photographer Sheldon of Ivestor
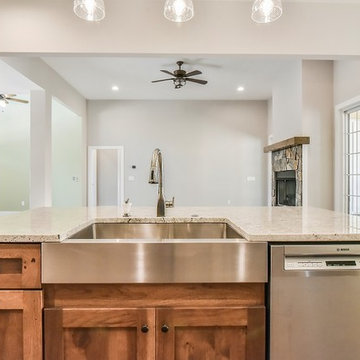
Wonderful modern farmhouse style home. All one level living with a bonus room above the garage. 10 ft ceilings throughout. Incredible open floor plan with fireplace. Spacious kitchen with large pantry. Laundry room fit for a queen with cabinets galore. Tray ceiling in the master suite with lighting and a custom barn door made with reclaimed Barnwood. A spa-like master bath with a free-standing tub and large tiled shower and a closet large enough for the entire family.
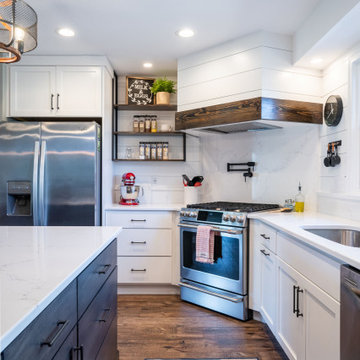
Example of a large country l-shaped vinyl floor and brown floor eat-in kitchen design in Other with an undermount sink, shaker cabinets, white cabinets, quartz countertops, white backsplash, quartz backsplash, stainless steel appliances, an island and white countertops
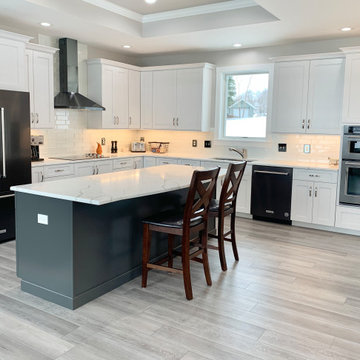
This LeClaire Iowa couple loved their views of the Mississippi River so much that they couldn’t leave them to build elsewhere. Instead, they worked with Wood Builders of the Quad Cities to rebuild a new home in the same location. The kitchen features Wynnbrooke Full Access Cabinetry in the Denali door painted white with a Pewter island. Black Stainless Steel KitchenAid appliances, Q Quartz Calacatta Laza countertops and our best-selling COREtec luxury vinyl plank flooring are also featured.
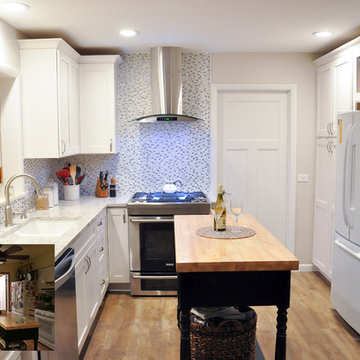
Steven Kampfer
Eat-in kitchen - small transitional u-shaped vinyl floor eat-in kitchen idea in Detroit with an undermount sink, shaker cabinets, white cabinets, quartz countertops, multicolored backsplash, mosaic tile backsplash, stainless steel appliances and an island
Eat-in kitchen - small transitional u-shaped vinyl floor eat-in kitchen idea in Detroit with an undermount sink, shaker cabinets, white cabinets, quartz countertops, multicolored backsplash, mosaic tile backsplash, stainless steel appliances and an island
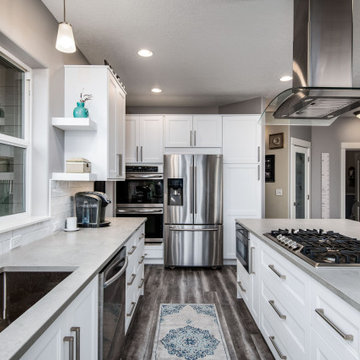
This home addition brings new space for the kitchen and family room allowing for a large island with seating and new living area for the whole family to enjoy. The kitchen was completed using IKEA SEKTION cabinets and custom shaker wide fronts in a white Smart Matte finish by Dendra Doors. Pental Santenay countertop, Richard Sterling Crayon Bianco tile, and Armstrong vinyl plank flooring. This transformation brought new life to a home that the client almost left not seeing the vision that we made a reality.
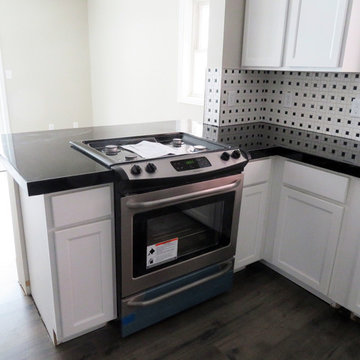
“The stainless steel appliances soften the harsh blacks, and the subway tile backsplash carries the understated theme under all the hanging wall cabinets,” points out Connie Vosburg.
Kitchen designer, Connie Vosburg, Hornell North Main Lumber
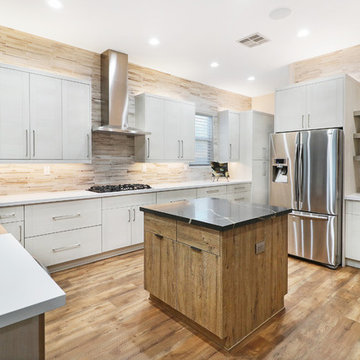
Inspiration for a mid-sized contemporary u-shaped vinyl floor and brown floor open concept kitchen remodel in Phoenix with a single-bowl sink, flat-panel cabinets, white cabinets, quartz countertops, multicolored backsplash, ceramic backsplash, stainless steel appliances, an island and white countertops
Vinyl Floor Kitchen with White Cabinets Ideas
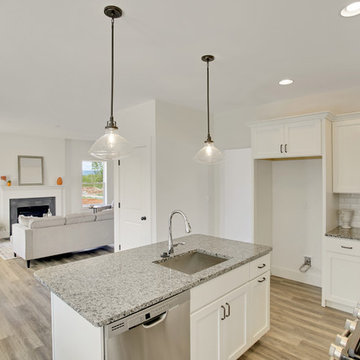
Eat-in kitchen - mid-sized transitional l-shaped vinyl floor and gray floor eat-in kitchen idea in Other with an undermount sink, shaker cabinets, white cabinets, granite countertops, white backsplash, subway tile backsplash, stainless steel appliances, an island and gray countertops
9





