Vinyl Floor Laundry Room Ideas
Refine by:
Budget
Sort by:Popular Today
181 - 200 of 456 photos
Item 1 of 3
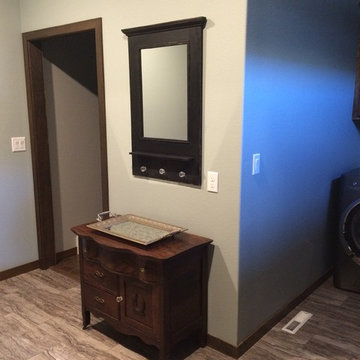
Mid-sized cottage chic vinyl floor utility room photo in Other with recessed-panel cabinets, medium tone wood cabinets, laminate countertops, blue walls and a side-by-side washer/dryer
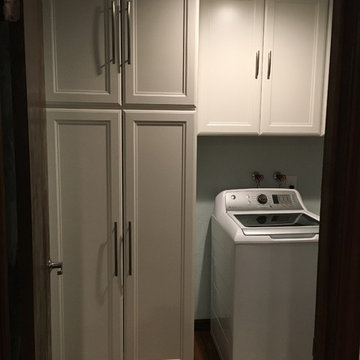
Example of a mid-sized transitional vinyl floor and brown floor dedicated laundry room design in Orlando with shaker cabinets, white cabinets and blue walls
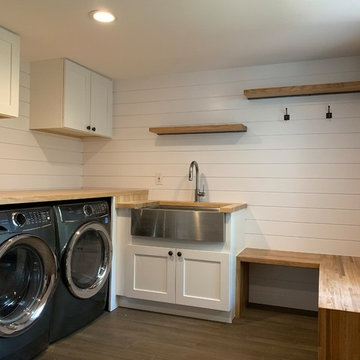
Renovated laundry and boot room boasts a farmhouse style oversized sink, high efficiency washer & dryer, wide maple wood counter space, and grooved indoor siding to lengthen the room.
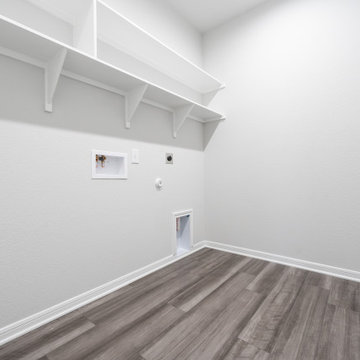
Dedicated laundry room - large craftsman vinyl floor and gray floor dedicated laundry room idea in Austin with gray walls and a side-by-side washer/dryer
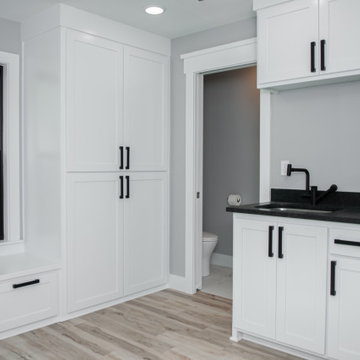
CMI Construction completed a full remodel on this Beaver Lake ranch style home. The home was built in the 1980's and the owners wanted a total update. An open floor plan created more space for entertaining and maximized the beautiful views of the lake. New windows, flooring, fixtures, and led lighting enhanced the homes modern feel and appearance.

This gorgeous beach condo sits on the banks of the Pacific ocean in Solana Beach, CA. The previous design was dark, heavy and out of scale for the square footage of the space. We removed an outdated bulit in, a column that was not supporting and all the detailed trim work. We replaced it with white kitchen cabinets, continuous vinyl plank flooring and clean lines throughout. The entry was created by pulling the lower portion of the bookcases out past the wall to create a foyer. The shelves are open to both sides so the immediate view of the ocean is not obstructed. New patio sliders now open in the center to continue the view. The shiplap ceiling was updated with a fresh coat of paint and smaller LED can lights. The bookcases are the inspiration color for the entire design. Sea glass green, the color of the ocean, is sprinkled throughout the home. The fireplace is now a sleek contemporary feel with a tile surround. The mantel is made from old barn wood. A very special slab of quartzite was used for the bookcase counter, dining room serving ledge and a shelf in the laundry room. The kitchen is now white and bright with glass tile that reflects the colors of the water. The hood and floating shelves have a weathered finish to reflect drift wood. The laundry room received a face lift starting with new moldings on the door, fresh paint, a rustic cabinet and a stone shelf. The guest bathroom has new white tile with a beachy mosaic design and a fresh coat of paint on the vanity. New hardware, sinks, faucets, mirrors and lights finish off the design. The master bathroom used to be open to the bedroom. We added a wall with a barn door for privacy. The shower has been opened up with a beautiful pebble tile water fall. The pebbles are repeated on the vanity with a natural edge finish. The vanity received a fresh paint job, new hardware, faucets, sinks, mirrors and lights. The guest bedroom has a custom double bunk with reading lamps for the kiddos. This space now reflects the community it is in, and we have brought the beach inside.
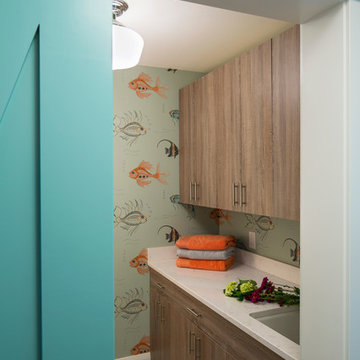
Dedicated laundry room - small coastal vinyl floor dedicated laundry room idea in Minneapolis with a single-bowl sink, quartz countertops and a stacked washer/dryer
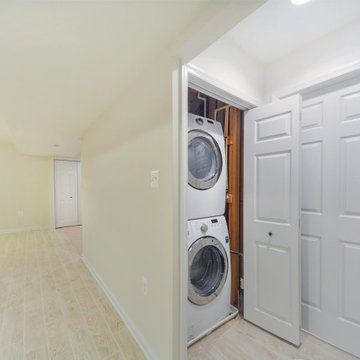
small closet for a washer & dryer.
Example of a small transitional vinyl floor and beige floor laundry closet design in DC Metro with beige walls
Example of a small transitional vinyl floor and beige floor laundry closet design in DC Metro with beige walls
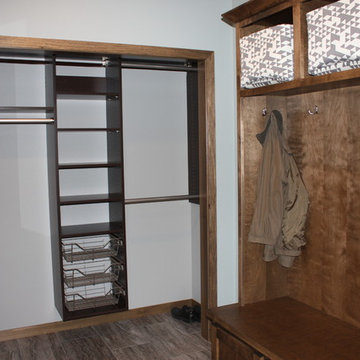
Mid-sized cottage chic vinyl floor utility room photo in Other with recessed-panel cabinets, medium tone wood cabinets, laminate countertops and blue walls
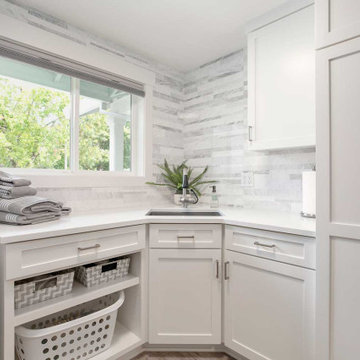
Inspiration for a mid-sized coastal l-shaped vinyl floor and gray floor utility room remodel in Portland with an undermount sink, shaker cabinets, white cabinets, quartz countertops, gray backsplash, a stacked washer/dryer and white countertops

Inspiration for a mid-sized coastal galley vinyl floor and beige floor dedicated laundry room remodel in San Francisco with an undermount sink, flat-panel cabinets, gray cabinets, quartz countertops, blue backsplash, cement tile backsplash, white walls, a side-by-side washer/dryer and gray countertops
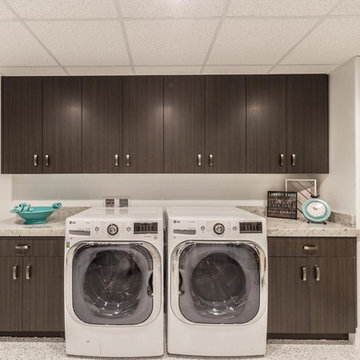
Dedicated laundry room - large transitional single-wall vinyl floor and gray floor dedicated laundry room idea in Salt Lake City with flat-panel cabinets, granite countertops, white walls, a side-by-side washer/dryer and dark wood cabinets
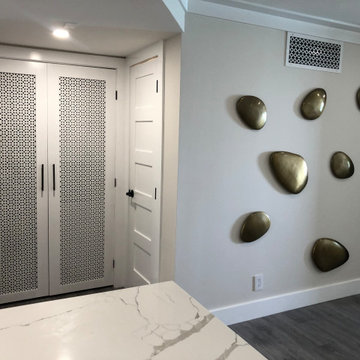
Custom Door Inserts & AC Vent covers provide a custom touch to the mundane.
Client cut and installed the custom millwork & hand painted the walls.
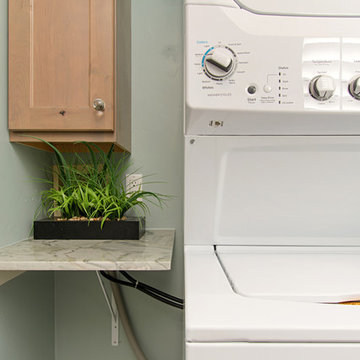
This gorgeous beach condo sits on the banks of the Pacific ocean in Solana Beach, CA. The previous design was dark, heavy and out of scale for the square footage of the space. We removed an outdated bulit in, a column that was not supporting and all the detailed trim work. We replaced it with white kitchen cabinets, continuous vinyl plank flooring and clean lines throughout. The entry was created by pulling the lower portion of the bookcases out past the wall to create a foyer. The shelves are open to both sides so the immediate view of the ocean is not obstructed. New patio sliders now open in the center to continue the view. The shiplap ceiling was updated with a fresh coat of paint and smaller LED can lights. The bookcases are the inspiration color for the entire design. Sea glass green, the color of the ocean, is sprinkled throughout the home. The fireplace is now a sleek contemporary feel with a tile surround. The mantel is made from old barn wood. A very special slab of quartzite was used for the bookcase counter, dining room serving ledge and a shelf in the laundry room. The kitchen is now white and bright with glass tile that reflects the colors of the water. The hood and floating shelves have a weathered finish to reflect drift wood. The laundry room received a face lift starting with new moldings on the door, fresh paint, a rustic cabinet and a stone shelf. The guest bathroom has new white tile with a beachy mosaic design and a fresh coat of paint on the vanity. New hardware, sinks, faucets, mirrors and lights finish off the design. The master bathroom used to be open to the bedroom. We added a wall with a barn door for privacy. The shower has been opened up with a beautiful pebble tile water fall. The pebbles are repeated on the vanity with a natural edge finish. The vanity received a fresh paint job, new hardware, faucets, sinks, mirrors and lights. The guest bedroom has a custom double bunk with reading lamps for the kiddos. This space now reflects the community it is in, and we have brought the beach inside.

This rural contemporary home was designed for a couple with two grown children not living with them. The couple wanted a clean contemporary plan with attention to nice materials and practical for their relaxing lifestyle with them, their visiting children and large dog. The designer was involved in the process from the beginning by drawing the house plans. The couple had some requests to fit their lifestyle.
Central location for the former music teacher's grand piano
Tall windows to take advantage of the views
Bioethanol ventless fireplace feature instead of traditional fireplace
Casual kitchen island seating instead of dining table
Vinyl plank floors throughout add warmth and are pet friendly
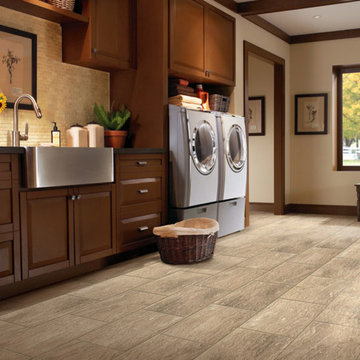
Example of a huge single-wall vinyl floor dedicated laundry room design in Other with a farmhouse sink, raised-panel cabinets, medium tone wood cabinets, solid surface countertops, white walls and a side-by-side washer/dryer
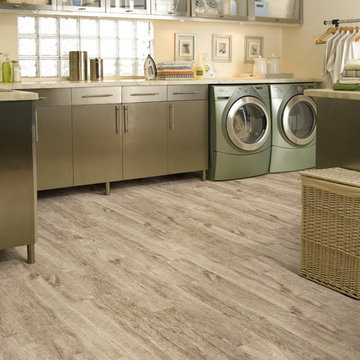
Invincible H2O vinyl #171 Sunwashed
Inspiration for a huge tropical l-shaped vinyl floor dedicated laundry room remodel in Miami with flat-panel cabinets, stainless steel cabinets, a side-by-side washer/dryer and beige walls
Inspiration for a huge tropical l-shaped vinyl floor dedicated laundry room remodel in Miami with flat-panel cabinets, stainless steel cabinets, a side-by-side washer/dryer and beige walls
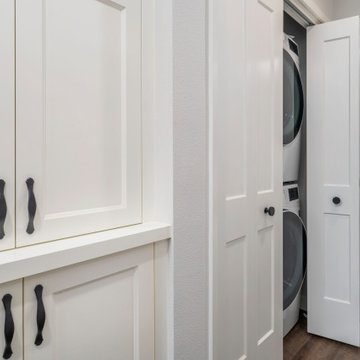
Laundry Closet
Example of a small transitional vinyl floor and brown floor laundry closet design in Los Angeles with white walls and a stacked washer/dryer
Example of a small transitional vinyl floor and brown floor laundry closet design in Los Angeles with white walls and a stacked washer/dryer

Who said a Laundry Room had to be dull and boring? This colorful laundry room is loaded with storage both in its custom cabinetry and also in its 3 large closets for winter/spring clothing. The black and white 20x20 floor tile gives a nod to retro and is topped off with apple green walls and an organic free-form backsplash tile! This room serves as a doggy mud-room, eating center and luxury doggy bathing spa area as well. The organic wall tile was designed for visual interest as well as for function. The tall and wide backsplash provides wall protection behind the doggy bathing station. The bath center is equipped with a multifunction hand-held faucet with a metal hose for ease while giving the dogs a bath. The shelf underneath the sink is a pull-out doggy eating station and the food is located in a pull-out trash bin.
Vinyl Floor Laundry Room Ideas
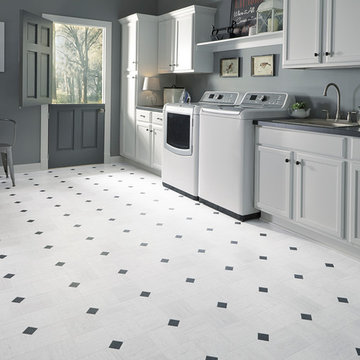
"Empire" luxury vinyl sheet flooring is an Art Deco-inspired linear marble look in a checkerboard layout that's accented by a 2" contrasting insert. Available in 3 colors (Carrara White shown).
10





