Wood-Look Tile Bathroom Ideas
Refine by:
Budget
Sort by:Popular Today
41 - 60 of 370 photos
Item 1 of 3
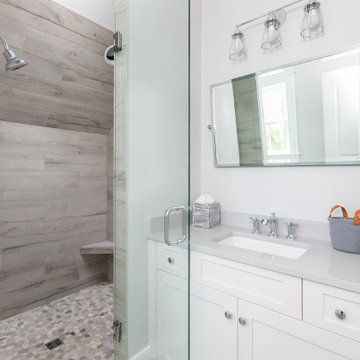
Photography: Patrick Brickman
Bathroom - large transitional kids' gray tile and wood-look tile porcelain tile, white floor and single-sink bathroom idea in Charleston with shaker cabinets, white cabinets, an undermount tub, a two-piece toilet, white walls, an undermount sink, quartz countertops, a hinged shower door, gray countertops and a built-in vanity
Bathroom - large transitional kids' gray tile and wood-look tile porcelain tile, white floor and single-sink bathroom idea in Charleston with shaker cabinets, white cabinets, an undermount tub, a two-piece toilet, white walls, an undermount sink, quartz countertops, a hinged shower door, gray countertops and a built-in vanity
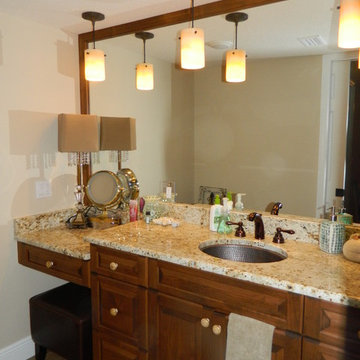
Dan Rutkowski Construction Inc.
Example of a beach style wood-look tile alcove shower design in Tampa with an undermount sink, raised-panel cabinets, medium tone wood cabinets, granite countertops and a two-piece toilet
Example of a beach style wood-look tile alcove shower design in Tampa with an undermount sink, raised-panel cabinets, medium tone wood cabinets, granite countertops and a two-piece toilet
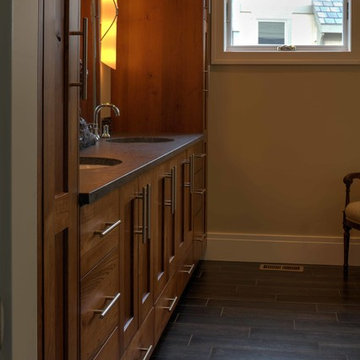
Master bath double vanity with Rev-A-Shelf pullout towers on each end and drawers below each vanity.
Mid-sized elegant master black tile and wood-look tile porcelain tile doorless shower photo in Kansas City with an undermount sink, recessed-panel cabinets, medium tone wood cabinets, granite countertops and beige walls
Mid-sized elegant master black tile and wood-look tile porcelain tile doorless shower photo in Kansas City with an undermount sink, recessed-panel cabinets, medium tone wood cabinets, granite countertops and beige walls
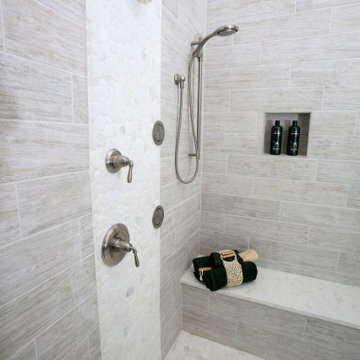
frameless glass shower, brushed nickel plumbing, white pebble stone shower floor, white pebble stone accent wall
Inspiration for a large modern master beige tile and wood-look tile wood-look tile floor, double-sink and vaulted ceiling bathroom remodel in Columbus with gray cabinets, gray walls, an undermount sink, quartz countertops, white countertops and a built-in vanity
Inspiration for a large modern master beige tile and wood-look tile wood-look tile floor, double-sink and vaulted ceiling bathroom remodel in Columbus with gray cabinets, gray walls, an undermount sink, quartz countertops, white countertops and a built-in vanity

Relaxed and Coastal master bath
Example of a mid-sized beach style master brown tile and wood-look tile ceramic tile, white floor and double-sink bathroom design in San Diego with shaker cabinets, brown cabinets, white walls, an integrated sink, quartz countertops, a hinged shower door, beige countertops and a built-in vanity
Example of a mid-sized beach style master brown tile and wood-look tile ceramic tile, white floor and double-sink bathroom design in San Diego with shaker cabinets, brown cabinets, white walls, an integrated sink, quartz countertops, a hinged shower door, beige countertops and a built-in vanity
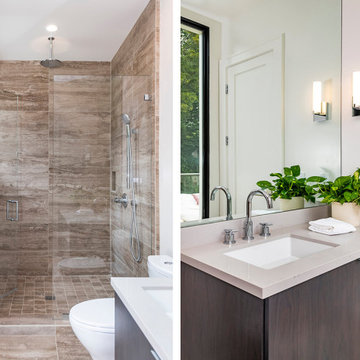
We were approached by a San Francisco firefighter to design a place for him and his girlfriend to live while also creating additional units he could sell to finance the project. He grew up in the house that was built on this site in approximately 1886. It had been remodeled repeatedly since it was first built so that there was only one window remaining that showed any sign of its Victorian heritage. The house had become so dilapidated over the years that it was a legitimate candidate for demolition. Furthermore, the house straddled two legal parcels, so there was an opportunity to build several new units in its place. At our client’s suggestion, we developed the left building as a duplex of which they could occupy the larger, upper unit and the right building as a large single-family residence. In addition to design, we handled permitting, including gathering support by reaching out to the surrounding neighbors and shepherding the project through the Planning Commission Discretionary Review process. The Planning Department insisted that we develop the two buildings so they had different characters and could not be mistaken for an apartment complex. The duplex design was inspired by Albert Frey’s Palm Springs modernism but clad in fibre cement panels and the house design was to be clad in wood. Because the site was steeply upsloping, the design required tall, thick retaining walls that we incorporated into the design creating sunken patios in the rear yards. All floors feature generous 10 foot ceilings and large windows with the upper, bedroom floors featuring 11 and 12 foot ceilings. Open plans are complemented by sleek, modern finishes throughout.
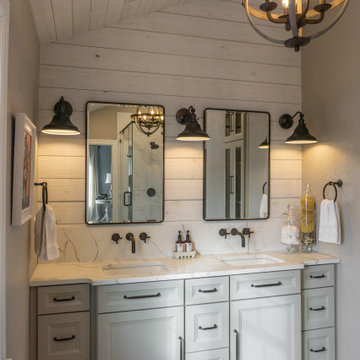
Inspiration for a large cottage master black and white tile and wood-look tile beige floor, double-sink, vaulted ceiling and shiplap wall corner shower remodel in Milwaukee with flat-panel cabinets, gray cabinets, a one-piece toilet, gray walls, an undermount sink, quartzite countertops, a hinged shower door, beige countertops, a niche and a built-in vanity

Contemporary raked rooflines give drama and beautiful lines to both the exterior and interior of the home. The exterior finished in Caviar black gives a soft presence to the home while emphasizing the gorgeous natural landscaping, while the Corten roof naturally rusts and patinas. Corridors separate the different hubs of the home. The entry corridor finished on both ends with full height glass fulfills the clients vision of a home — celebration of outdoors, natural light, birds, deer, etc. that are frequently seen crossing through.
The large pool at the front of the home is a unique placement — perfectly functions for family gatherings. Panoramic windows at the kitchen 7' ideal workstation open up to the pool and patio (a great setting for Taco Tuesdays).
The mostly white "Gathering" room was designed for this family to host their 15+ count dinners with friends and family. Large panoramic doors open up to the back patio for free flowing indoor and outdoor dining. Poggenpohl cabinetry throughout the kitchen provides the modern luxury centerpiece to this home. Walnut elements emphasize the lines and add a warm space to gather around the island. Pearlescent plaster finishes the walls and hood of the kitchen with a soft simmer and texture.
Corridors were painted Caviar to provide a visual distinction of the spaces and to wrap the outdoors to the indoors.
In the master bathroom, soft grey plaster was selected as a backdrop to the vanity and master shower. Contrasted by a deep green hue for the walls and ceiling, a cozy spa retreat was created. A corner cutout on the shower enclosure brings additional light and architectural interest to the space.
In the powder bathroom, a large circular mirror mimics the black pedestal vessel sinks. Amber-colored cut crystal pendants are organically suspended. A patinated copper and walnut grid was hand-finished by the client.
And in the guest bathroom, white and walnut make for a classic combination in this luxury guest bath. Jedi wall sconces are a favorite of guests — we love how they provide soft lighting and a spotlight to the surface.

The goal was to open up this bathroom, update it, bring it to life! 123 Remodeling went for modern, but zen; rough, yet warm. We mixed ideas of modern finishes like the concrete floor with the warm wood tone and textures on the wall that emulates bamboo to balance each other. The matte black finishes were appropriate final touches to capture the urban location of this master bathroom located in Chicago’s West Loop.
https://123remodeling.com - Chicago Kitchen & Bath Remodeler
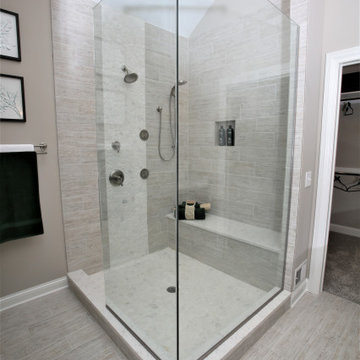
frameless glass shower, brushed nickel plumbing
Large minimalist master beige tile and wood-look tile wood-look tile floor, double-sink and vaulted ceiling bathroom photo in Columbus with gray cabinets, gray walls, an undermount sink, quartz countertops, white countertops and a built-in vanity
Large minimalist master beige tile and wood-look tile wood-look tile floor, double-sink and vaulted ceiling bathroom photo in Columbus with gray cabinets, gray walls, an undermount sink, quartz countertops, white countertops and a built-in vanity

Pierre Jean-Baptiste planned & designed this miniscule bathroom in what is known as “Mission Style”. We added light grey wainscoting with dark brown (Sherwin Williams SW 7025) low VOC wall paint above to add contrast to the newly added custom wainscotting. All trim, ceiling panels, and the vanity is crafted of reclaimed wood. We integrated LED recessed ceiling lights to reduce power consumption. Grab bars were placed to assist in the client’s mobility as required due to a recent surgery. Overall, this bathroom achieved the goal of being environmentally friendly as well as design conscious.
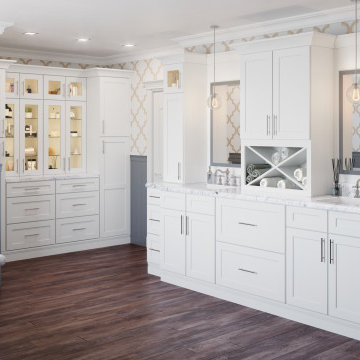
Large trendy master gray tile and wood-look tile mosaic tile floor, brown floor, double-sink, coffered ceiling and wallpaper bathroom photo in Tampa with shaker cabinets, white cabinets, white walls, an undermount sink, quartz countertops, white countertops and a built-in vanity
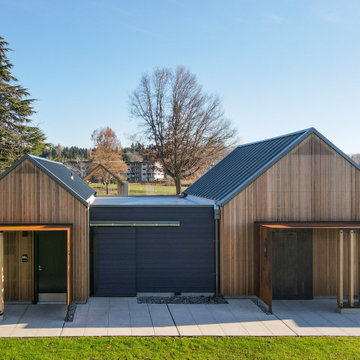
Wooden classic commercial bathroom with accent. This type of design can be used for both traditional and modern decors. The combination of white and wooden designs creates a sophisticated modern bathroom look.

Large country master black and white tile and wood-look tile beige floor, double-sink, vaulted ceiling and shiplap wall corner shower photo in Milwaukee with flat-panel cabinets, gray cabinets, a one-piece toilet, gray walls, an undermount sink, quartzite countertops, a hinged shower door, beige countertops, a niche and a built-in vanity
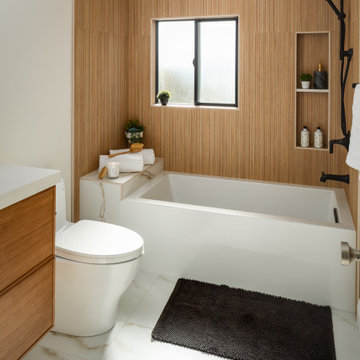
Sleek and austere yet warm and inviting. This contemporary minimalist guest bath lacks nothing and gives all that is needed within a neat and orderly aesthetic.
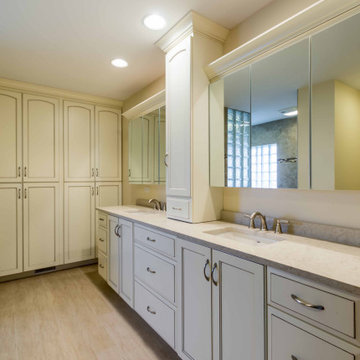
Bathroom - mid-sized traditional master beige tile and wood-look tile wood-look tile floor, beige floor, double-sink, wallpaper ceiling and wallpaper bathroom idea in Chicago with shaker cabinets, medium tone wood cabinets, a one-piece toilet, beige walls, an undermount sink, onyx countertops, beige countertops and a freestanding vanity

The master bathroom space, with a large custom tile shower with frame less glass and storage niches, double vanity and toilet with linen storage alongside it.
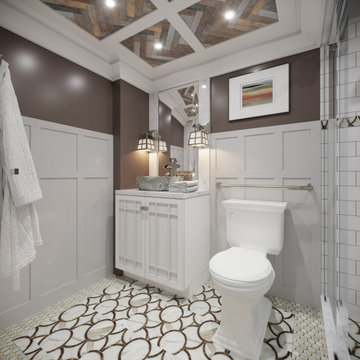
Mid-sized arts and crafts master white tile and wood-look tile marble floor, white floor, single-sink, wood ceiling and wainscoting sliding shower door photo in DC Metro with white cabinets, a two-piece toilet, brown walls, a vessel sink, marble countertops, white countertops and a freestanding vanity
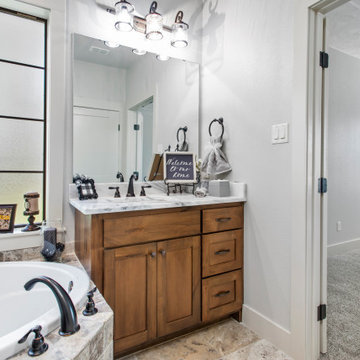
Example of a mid-sized classic gray tile and wood-look tile wood-look tile floor, brown floor and double-sink bathroom design in Other with shaker cabinets, beige cabinets, a two-piece toilet, gray walls, an undermount sink, granite countertops, a hinged shower door, gray countertops and a built-in vanity
Wood-Look Tile Bathroom Ideas
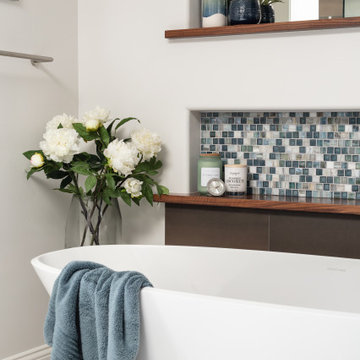
Relaxed and Coastal master bath
Inspiration for a mid-sized coastal master brown tile and wood-look tile ceramic tile, white floor and double-sink bathroom remodel in San Diego with shaker cabinets, brown cabinets, white walls, an integrated sink, quartz countertops, a hinged shower door, beige countertops and a built-in vanity
Inspiration for a mid-sized coastal master brown tile and wood-look tile ceramic tile, white floor and double-sink bathroom remodel in San Diego with shaker cabinets, brown cabinets, white walls, an integrated sink, quartz countertops, a hinged shower door, beige countertops and a built-in vanity
3





