Wood-Look Tile Bathroom Ideas
Refine by:
Budget
Sort by:Popular Today
1 - 20 of 1,223 photos

This Columbia, Missouri home’s master bathroom was a full gut remodel. Dimensions In Wood’s expert team handled everything including plumbing, electrical, tile work, cabinets, and more!
Electric, Heated Tile Floor
Starting at the bottom, this beautiful bathroom sports electrical radiant, in-floor heating beneath the wood styled non-slip tile. With the style of a hardwood and none of the drawbacks, this tile will always be warm, look beautiful, and be completely waterproof. The tile was also carried up onto the walls of the walk in shower.
Full Tile Low Profile Shower with all the comforts
A low profile Cloud Onyx shower base is very low maintenance and incredibly durable compared to plastic inserts. Running the full length of the wall is an Onyx shelf shower niche for shampoo bottles, soap and more. Inside a new shower system was installed including a shower head, hand sprayer, water controls, an in-shower safety grab bar for accessibility and a fold-down wooden bench seat.
Make-Up Cabinet
On your left upon entering this renovated bathroom a Make-Up Cabinet with seating makes getting ready easy. A full height mirror has light fixtures installed seamlessly for the best lighting possible. Finally, outlets were installed in the cabinets to hide away small appliances.
Every Master Bath needs a Dual Sink Vanity
The dual sink Onyx countertop vanity leaves plenty of space for two to get ready. The durable smooth finish is very easy to clean and will stand up to daily use without complaint. Two new faucets in black match the black hardware adorning Bridgewood factory cabinets.
Robern medicine cabinets were installed in both walls, providing additional mirrors and storage.
Contact Us Today to discuss Translating Your Master Bathroom Vision into a Reality.

Inspiration for a mid-sized craftsman master white tile and wood-look tile marble floor, white floor, single-sink, wood ceiling and wainscoting sliding shower door remodel in DC Metro with white cabinets, a two-piece toilet, brown walls, a vessel sink, marble countertops, white countertops and a freestanding vanity

Mater bathroom complete high-end renovation by Americcan Home Improvement, Inc.
Inspiration for a large modern master white tile and wood-look tile marble floor, black floor, double-sink, tray ceiling and wood wall bathroom remodel in Los Angeles with raised-panel cabinets, light wood cabinets, white walls, an integrated sink, marble countertops, a hinged shower door, black countertops and a built-in vanity
Inspiration for a large modern master white tile and wood-look tile marble floor, black floor, double-sink, tray ceiling and wood wall bathroom remodel in Los Angeles with raised-panel cabinets, light wood cabinets, white walls, an integrated sink, marble countertops, a hinged shower door, black countertops and a built-in vanity

Stunning Primary bathroom as part of a new construction
Large minimalist master brown tile and wood-look tile porcelain tile and white floor bathroom photo in Los Angeles with a hinged shower door
Large minimalist master brown tile and wood-look tile porcelain tile and white floor bathroom photo in Los Angeles with a hinged shower door

Mid-sized country master brown tile and wood-look tile wood-look tile floor, brown floor and double-sink freestanding bathtub photo in Columbus with shaker cabinets, dark wood cabinets, beige walls, an undermount sink, quartz countertops, gray countertops and a built-in vanity
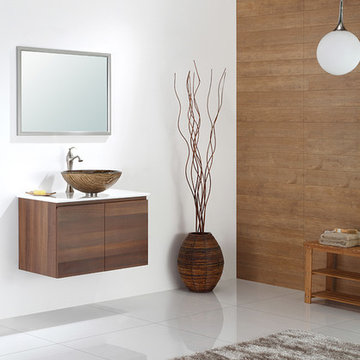
The antique-gold hue of the Terra sink makes it well-suited for a range of settings and color palettes, while the layered texture highlights the handcrafted artistry of the glass.
Kraus Terra Glass Vessel Sink GV-395-19mm | KrausUSA.com
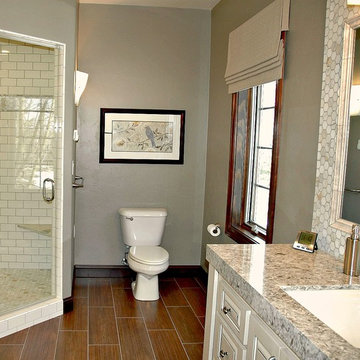
Transitional master brown tile and wood-look tile ceramic tile corner shower photo in Other with an undermount sink, raised-panel cabinets, white cabinets, quartz countertops, a two-piece toilet and gray walls
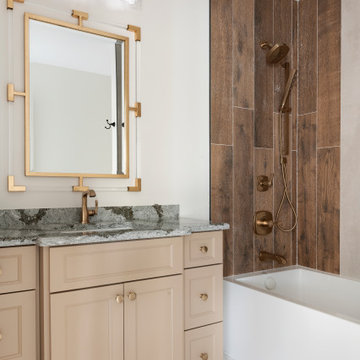
Inspiration for a transitional 3/4 wood-look tile mosaic tile floor, white floor and single-sink bathroom remodel in Minneapolis with recessed-panel cabinets, beige cabinets, white walls, marble countertops and a built-in vanity
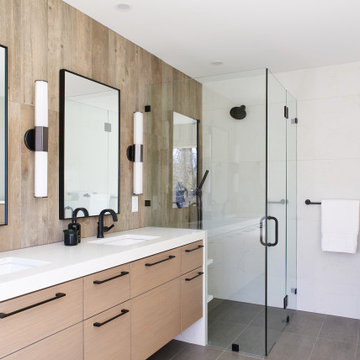
natural wood tones and rich earthy colored tiles make this master bathroom a daily pleasire.
Bathroom - mid-sized contemporary kids' brown tile and wood-look tile ceramic tile, brown floor and double-sink bathroom idea in Other with flat-panel cabinets, light wood cabinets, a one-piece toilet, white walls, a drop-in sink, solid surface countertops, a hinged shower door, white countertops and a floating vanity
Bathroom - mid-sized contemporary kids' brown tile and wood-look tile ceramic tile, brown floor and double-sink bathroom idea in Other with flat-panel cabinets, light wood cabinets, a one-piece toilet, white walls, a drop-in sink, solid surface countertops, a hinged shower door, white countertops and a floating vanity
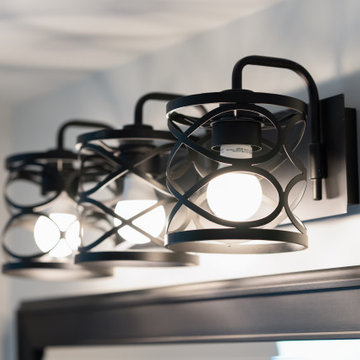
Bathroom - large craftsman master brown tile and wood-look tile slate floor, gray floor, double-sink and wood wall bathroom idea in Louisville with recessed-panel cabinets, gray cabinets, gray walls, a drop-in sink, solid surface countertops, white countertops and a built-in vanity
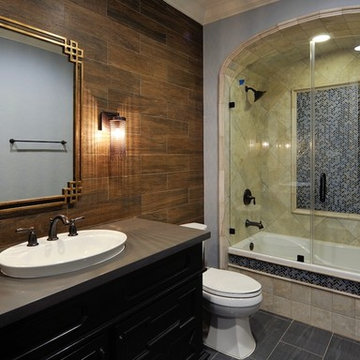
Transitional wood-look tile gray floor, single-sink and ceramic tile tub/shower combo photo in Houston with furniture-like cabinets, black cabinets, gray walls, a hinged shower door, gray countertops, a built-in vanity and a drop-in sink
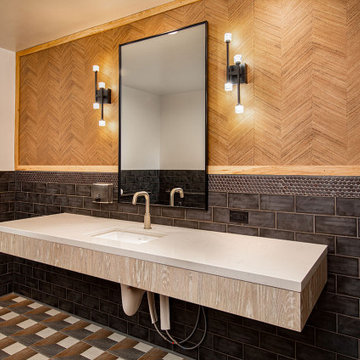
Bathroom - mid-sized contemporary multicolored tile and wood-look tile porcelain tile, multicolored floor, single-sink and wood wall bathroom idea in Other with flat-panel cabinets, light wood cabinets, multicolored walls, an undermount sink, quartzite countertops, white countertops and a floating vanity
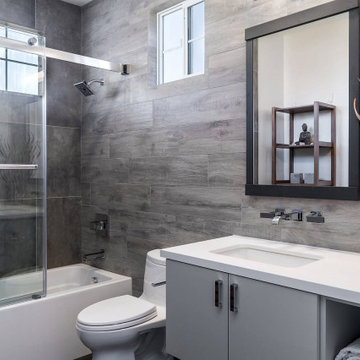
Example of a large minimalist master brown tile and wood-look tile single-sink bathroom design in San Diego with shaker cabinets, gray cabinets, a one-piece toilet, brown walls, an undermount sink, white countertops and a built-in vanity

The goal was to open up this bathroom, update it, bring it to life! 123 Remodeling went for modern, but zen; rough, yet warm. We mixed ideas of modern finishes like the concrete floor with the warm wood tone and textures on the wall that emulates bamboo to balance each other. The matte black finishes were appropriate final touches to capture the urban location of this master bathroom located in Chicago’s West Loop.
https://123remodeling.com - Chicago Kitchen & Bath Remodeler
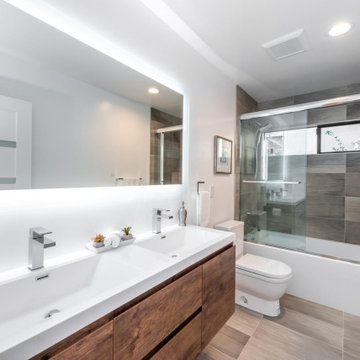
Taking a house and transforming into a dream home is one of the things we love most! This beautiful new construction in Newport Beach, CA, is a perfect example of how a simple house can be transformed into a gorgeous modern home. This home brings together the perfect combination of modern style and classic charm, offering bedrooms and bathrooms for you to enjoy.
Bathroom - mid-sized coastal master gray tile and wood-look tile wood-look tile floor, beige floor and double-sink bathroom idea in New York with shaker cabinets, dark wood cabinets, a two-piece toilet, gray walls, an undermount sink, granite countertops, a hinged shower door, gray countertops, a niche and a freestanding vanity

This Project was so fun, the client was a dream to work with. So open to new ideas.
Since this is on a canal the coastal theme was prefect for the client. We gutted both bathrooms. The master bath was a complete waste of space, a huge tub took much of the room. So we removed that and shower which was all strange angles. By combining the tub and shower into a wet room we were able to do 2 large separate vanities and still had room to space.
The guest bath received a new coastal look as well which included a better functioning shower.
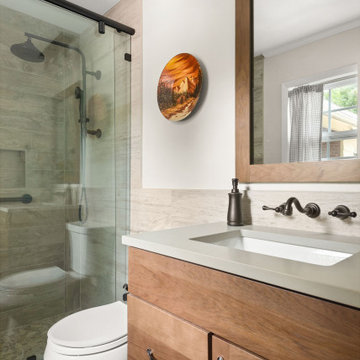
Mid-sized southwest master brown tile and wood-look tile wood-look tile floor, brown floor and single-sink sliding shower door photo in Orlando with recessed-panel cabinets, medium tone wood cabinets, a two-piece toilet, gray walls, an undermount sink, quartz countertops, gray countertops and a niche
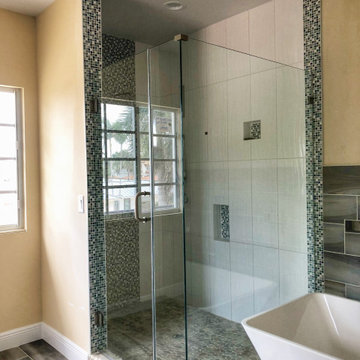
2nd Story Addition and complete home renovation of a contemporary home in Delray Beach, Florida.
Inspiration for a large contemporary master wood-look tile double-sink, wood-look tile floor, multicolored floor and wallpaper ceiling bathroom remodel in Miami with a hinged shower door, a freestanding vanity, a one-piece toilet and multicolored walls
Inspiration for a large contemporary master wood-look tile double-sink, wood-look tile floor, multicolored floor and wallpaper ceiling bathroom remodel in Miami with a hinged shower door, a freestanding vanity, a one-piece toilet and multicolored walls
Wood-Look Tile Bathroom Ideas
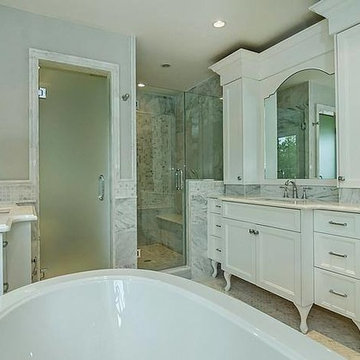
Inspiration for a timeless white tile and wood-look tile bathroom remodel in New York with recessed-panel cabinets, white cabinets and wood countertops
1





