Wood Wall Living Room with a Brick Fireplace Ideas
Refine by:
Budget
Sort by:Popular Today
81 - 100 of 137 photos
Item 1 of 3
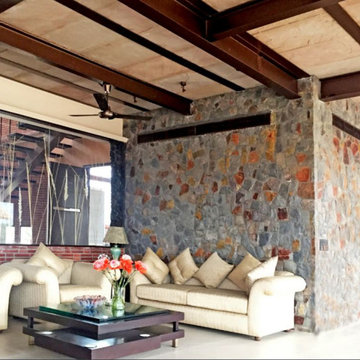
Design of Dream that client Luxury
Large minimalist formal and enclosed marble floor, multicolored floor, wood ceiling and wood wall living room photo in Other with brown walls, a hanging fireplace, a brick fireplace and a tv stand
Large minimalist formal and enclosed marble floor, multicolored floor, wood ceiling and wood wall living room photo in Other with brown walls, a hanging fireplace, a brick fireplace and a tv stand
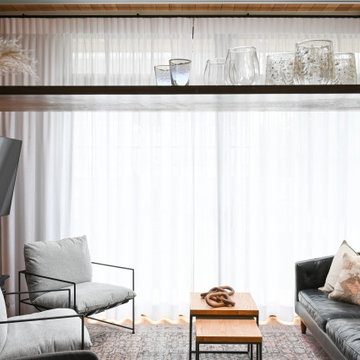
This North Vancouver Laneway home highlights a thoughtful floorplan to utilize its small square footage along with materials that added character while highlighting the beautiful architectural elements that draw your attention up towards the ceiling.
Build: Revel Built Construction
Interior Design: Rebecca Foster
Architecture: Architrix
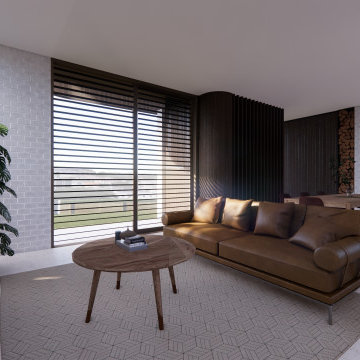
Living room - contemporary formal concrete floor, gray floor and wood wall living room idea in Geelong with white walls, a two-sided fireplace, a brick fireplace and a wall-mounted tv
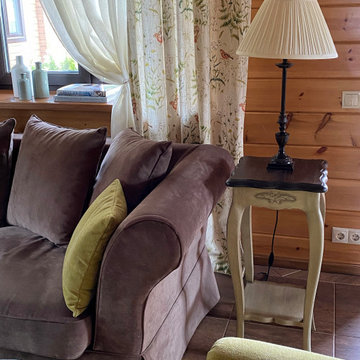
Mid-sized cottage enclosed porcelain tile, brown floor, wood ceiling and wood wall living room library photo in Moscow with beige walls, a corner fireplace, a brick fireplace and no tv
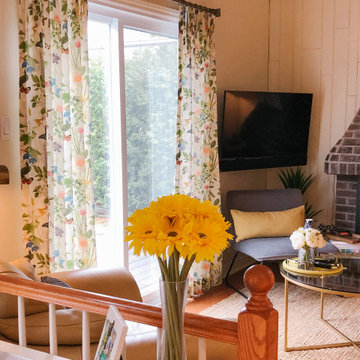
Living room - small transitional open concept medium tone wood floor and wood wall living room idea in Montreal with a standard fireplace and a brick fireplace
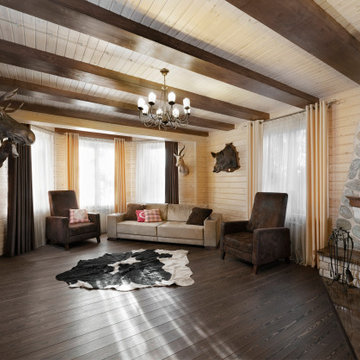
Large elegant painted wood floor, brown floor, exposed beam and wood wall living room photo in Moscow with yellow walls, a standard fireplace, a brick fireplace and a tv stand
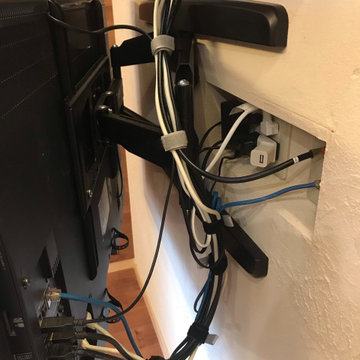
壁かけテレビの後ろの配線
Small danish open concept medium tone wood floor, orange floor and wood wall living room photo in Other with white walls, a wood stove, a brick fireplace and a wall-mounted tv
Small danish open concept medium tone wood floor, orange floor and wood wall living room photo in Other with white walls, a wood stove, a brick fireplace and a wall-mounted tv
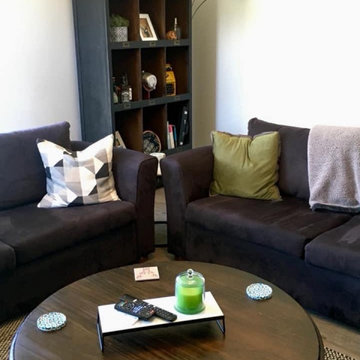
With an eclectic style mixture of elements and textures with assorted types of décor pieces
Small eclectic enclosed laminate floor and wood wall living room photo in Other with gray walls, a standard fireplace and a brick fireplace
Small eclectic enclosed laminate floor and wood wall living room photo in Other with gray walls, a standard fireplace and a brick fireplace
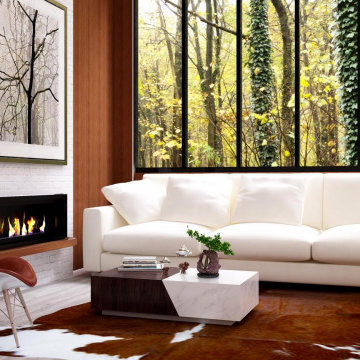
The living room with its minimalist furnishings offers so much with so little. Modern yet cozy living environment. Spanning two stories and wall-to-wall glass and completely surrounded by trees—its simply breathtaking.

This large gated estate includes one of the original Ross cottages that served as a summer home for people escaping San Francisco's fog. We took the main residence built in 1941 and updated it to the current standards of 2020 while keeping the cottage as a guest house. A massive remodel in 1995 created a classic white kitchen. To add color and whimsy, we installed window treatments fabricated from a Josef Frank citrus print combined with modern furnishings. Throughout the interiors, foliate and floral patterned fabrics and wall coverings blur the inside and outside worlds.
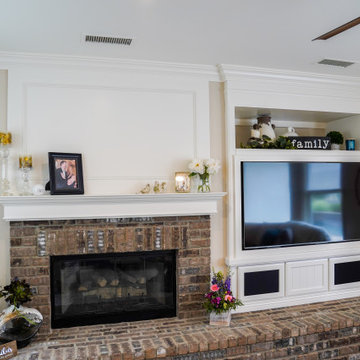
Example of a traditional style living room remodel. Fireplace with a brick exterior and a custom made space for TV.
Living room - mid-sized traditional formal and open concept plywood floor, brown floor, coffered ceiling and wood wall living room idea in Orange County with beige walls, a standard fireplace, a brick fireplace and a media wall
Living room - mid-sized traditional formal and open concept plywood floor, brown floor, coffered ceiling and wood wall living room idea in Orange County with beige walls, a standard fireplace, a brick fireplace and a media wall
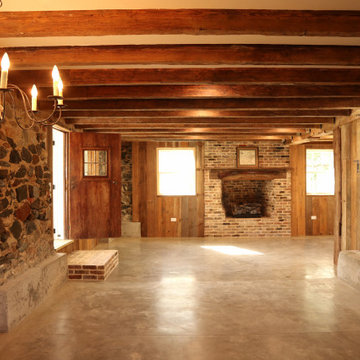
Mid-sized elegant open concept concrete floor, gray floor, exposed beam and wood wall living room photo in Other with brown walls, a standard fireplace, a brick fireplace and no tv
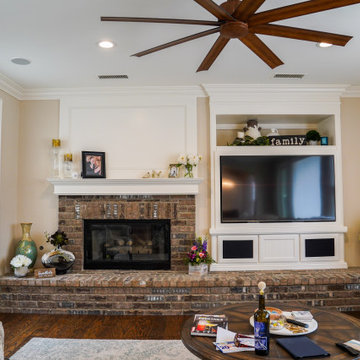
Example of a traditional style living room remodel. Fireplace with a brick exterior and a custom made space for TV.
Example of a mid-sized classic formal and open concept plywood floor, brown floor, coffered ceiling and wood wall living room design in Orange County with beige walls, a standard fireplace, a brick fireplace and a media wall
Example of a mid-sized classic formal and open concept plywood floor, brown floor, coffered ceiling and wood wall living room design in Orange County with beige walls, a standard fireplace, a brick fireplace and a media wall
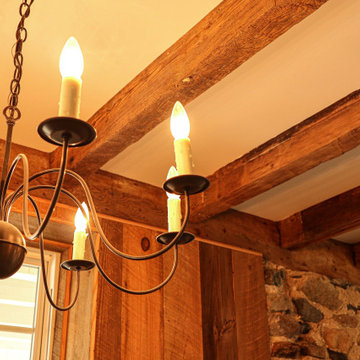
Inspiration for a mid-sized timeless open concept concrete floor, gray floor, exposed beam and wood wall living room remodel in Other with brown walls, a standard fireplace, a brick fireplace and a wall-mounted tv
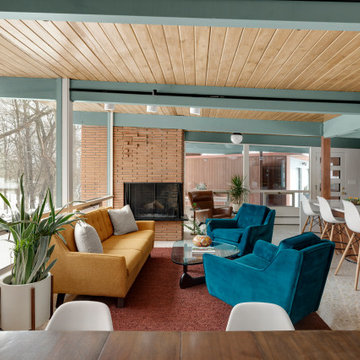
Mid-Century Modern Restoration
Inspiration for a mid-sized mid-century modern open concept white floor, exposed beam and wood wall living room remodel in Minneapolis with white walls, a corner fireplace and a brick fireplace
Inspiration for a mid-sized mid-century modern open concept white floor, exposed beam and wood wall living room remodel in Minneapolis with white walls, a corner fireplace and a brick fireplace
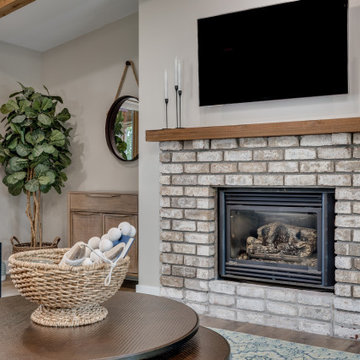
For these clients, they purchased this home from a family member but knew it be a whole home gut and remodel. For their living room, we kept the exposed beams and some of the brick fireplace. but added in new luxury vinyl planking, a new wood mantle to match the beams and a new staircase railing, new paint, lights, and more to help take this lake front townhome into their dream getaway.
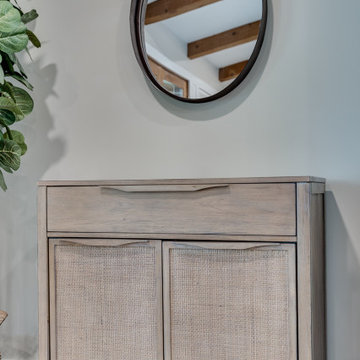
For these clients, they purchased this home from a family member but knew it be a whole home gut and remodel. For their living room, we kept the exposed beams and some of the brick fireplace. but added in new luxury vinyl planking, a new wood mantle to match the beams and a new staircase railing, new paint, lights, and more to help take this lake front townhome into their dream getaway.
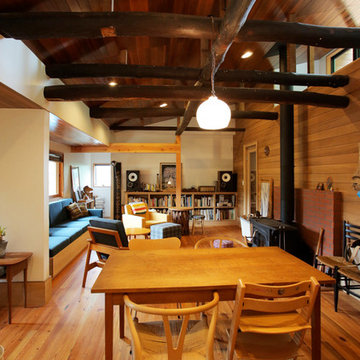
天井に貼った板には1960年代の塗装を再現。少しテカった塗装はちょっとした高級感とレトロな雰囲気が合わさった趣のある雰囲気に仕上がりました。
Living room - brown floor, wood ceiling and wood wall living room idea in Tokyo Suburbs with brown walls, a wood stove and a brick fireplace
Living room - brown floor, wood ceiling and wood wall living room idea in Tokyo Suburbs with brown walls, a wood stove and a brick fireplace
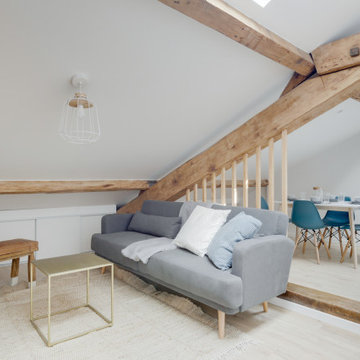
Cet appartement à entièrement été créé et viabilisé à partir de combles vierges. Ces larges espaces sous combles étaient tellement vastes que j'ai pu y implanter deux appartements de type 2. Retrouvez son jumeau dans un tout autre style nommé NATURAL dans la catégorie projets.
Pour la rénovation de cet appartement l'enjeu était d'optimiser les espaces tout en conservant le plus de charme et de cachet possible. J'ai donc sans hésité choisi de laisser les belles poutres de la charpente apparentes ainsi qu'un mur de brique existant que nous avons pris le soin de rénover.
L'ajout d'une claustras sur mesure nous permet de distinguer le coin TV du coin repas.
La large cuisine installée sous un plafond cathédrale nous offre de beaux et lumineux volumes : mission réussie pour les propriétaires qui souhaitaient proposer un logement sous pentes sans que leurs locataires se sentent oppressés !
Wood Wall Living Room with a Brick Fireplace Ideas
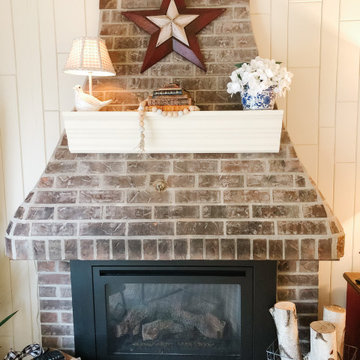
Inspiration for a small transitional open concept medium tone wood floor and wood wall living room remodel in Montreal with a standard fireplace and a brick fireplace
5





