Wood Wall Living Room with a Brick Fireplace Ideas
Refine by:
Budget
Sort by:Popular Today
1 - 20 of 137 photos
Item 1 of 3

Mid-Century Modern Restoration
Living room - mid-sized mid-century modern open concept white floor, exposed beam and wood wall living room idea in Minneapolis with white walls, a corner fireplace and a brick fireplace
Living room - mid-sized mid-century modern open concept white floor, exposed beam and wood wall living room idea in Minneapolis with white walls, a corner fireplace and a brick fireplace

Mid-Century Modern Restoration
Mid-sized 1950s open concept white floor, exposed beam and wood wall living room photo in Minneapolis with white walls, a corner fireplace and a brick fireplace
Mid-sized 1950s open concept white floor, exposed beam and wood wall living room photo in Minneapolis with white walls, a corner fireplace and a brick fireplace

This walnut screen wall seperates the guest wing from the public areas of the house. Adds a lot of personality without being distracting or busy.
Example of a huge mid-century modern open concept medium tone wood floor, vaulted ceiling and wood wall living room design in Portland with white walls, a standard fireplace, a brick fireplace and a wall-mounted tv
Example of a huge mid-century modern open concept medium tone wood floor, vaulted ceiling and wood wall living room design in Portland with white walls, a standard fireplace, a brick fireplace and a wall-mounted tv

Example of a mid-century modern open concept concrete floor, gray floor, shiplap ceiling, vaulted ceiling and wood wall living room design in San Francisco with brown walls, a standard fireplace and a brick fireplace

cedar siding at the entry wall brings the facade material to the interior, creating a cohesive aesthetic at the new floor plan and entry
Inspiration for a mid-sized 1950s open concept light wood floor, beige floor, vaulted ceiling and wood wall living room remodel in Orange County with a standard fireplace and a brick fireplace
Inspiration for a mid-sized 1950s open concept light wood floor, beige floor, vaulted ceiling and wood wall living room remodel in Orange County with a standard fireplace and a brick fireplace
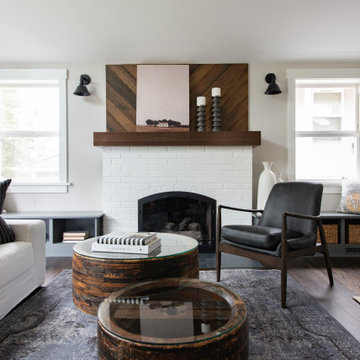
Example of a large transitional open concept dark wood floor, brown floor, exposed beam and wood wall living room design in Seattle with white walls, a standard fireplace and a brick fireplace
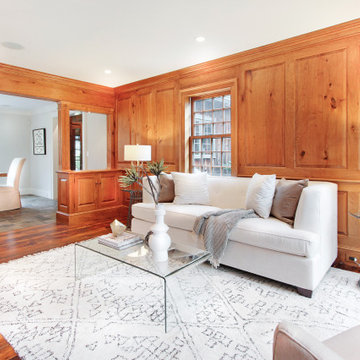
This magnificent barn home staged by BA Staging & Interiors features over 10,000 square feet of living space, 6 bedrooms, 6 bathrooms and is situated on 17.5 beautiful acres. Contemporary furniture with a rustic flare was used to create a luxurious and updated feeling while showcasing the antique barn architecture.
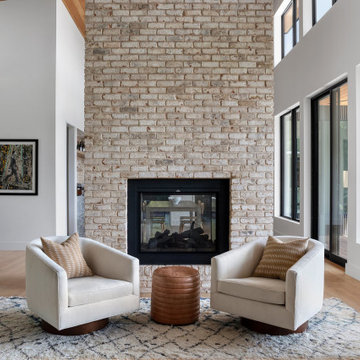
Large 1960s open concept light wood floor, wood ceiling and wood wall living room photo in Austin with a two-sided fireplace, a brick fireplace and a media wall
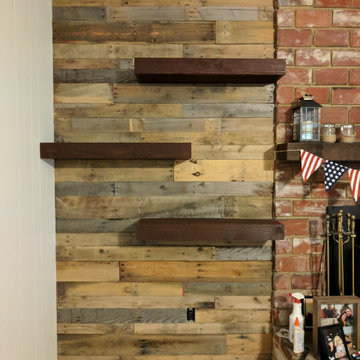
Living room - craftsman carpeted, white floor and wood wall living room idea in St Louis with white walls, a standard fireplace and a brick fireplace

Example of a mid-sized mid-century modern open concept dark wood floor, brown floor, vaulted ceiling and wood wall living room library design in Detroit with white walls, a standard fireplace, a brick fireplace and a wall-mounted tv

Upon completion
Prepared and Covered all Flooring
Vacuum-cleaned all Brick
Primed Brick
Painted Brick White in color in two (2) coats
Clear-sealed the Horizontal Brick on the bottom for easier cleaning using a Latex Clear Polyurethane in Semi-Gloss
Patched all cracks, nail holes, dents, and dings
Sanded and Spot Primed Patches
Painted all Ceilings using Benjamin Moore MHB
Painted all Walls in two (2) coats per-customer color using Benjamin Moore Regal (Matte Finish)
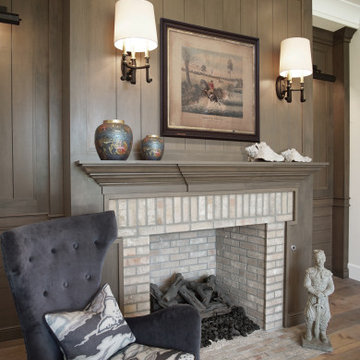
Heather Ryan, Interior Designer
H.Ryan Studio - Scottsdale, AZ
www.hryanstudio.com
Living room - mid-sized enclosed medium tone wood floor, brown floor and wood wall living room idea in Phoenix with a standard fireplace and a brick fireplace
Living room - mid-sized enclosed medium tone wood floor, brown floor and wood wall living room idea in Phoenix with a standard fireplace and a brick fireplace
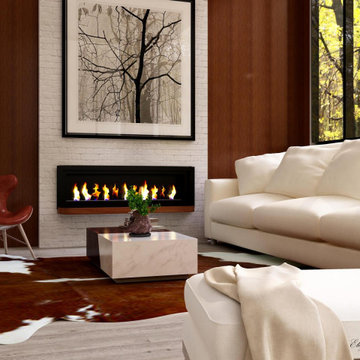
Designed to visually mimic the surrounding woods with structures of wood, brick and glass to maximize their stunning surrounds. Featuring crisp, clean lines and an open concept creating tropical haven.
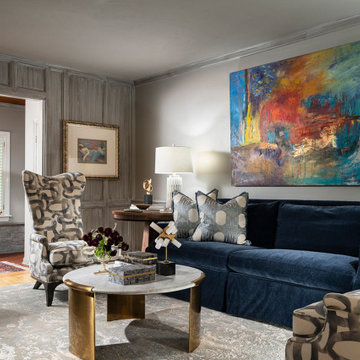
Mid-sized transitional enclosed light wood floor and wood wall living room photo in Other with gray walls, a standard fireplace, a brick fireplace and no tv
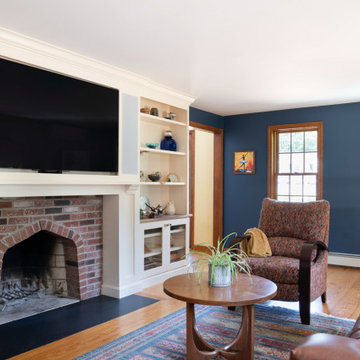
THE PROBLEM
Our client adores their traditional layout and their traditional design style. But there were a few things that could be improved including flow and functionality in the kitchen - not to mention the cabinets, counters and appliances that had seen better days. The family room was used heavily for movie viewing, but it did not have a great set-up for the TV and was seriously lacking in the audio department. Their garage entry had become the primary way into the home for the homeowners, however it did not offer the welcoming feeling they wanted to have after a long day.
THE SOLUTION
To create better flow, we shifted the entry from the mud hall down a bit which gave us the space to add another run of cabinetry and relocate the fridge. We closed up the former dining room wall and converted it into a new office space as both homeowners work from home. Due to the shift in the entry from the mud hall, we also were able to then center the island to where it should be in the room creating some much needed balance.
Because we were not creating an open floor plan and removing walls and such, there was more budget for high ticket finishes. One of which was a 11’ custom walnut countertop for the island which became the anchoring design element for the kitchen along with custom cabinetry and high-end appliances.
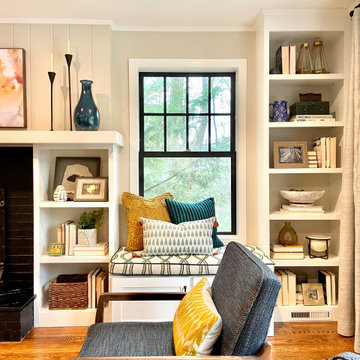
Example of a mid-sized transitional enclosed medium tone wood floor, brown floor and wood wall living room design in Other with beige walls, a standard fireplace, a brick fireplace and no tv
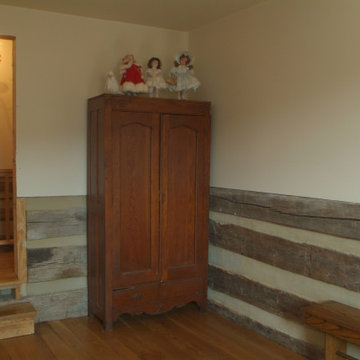
Mid-sized enclosed medium tone wood floor, brown floor, exposed beam and wood wall living room photo in Other with brown walls, a standard fireplace and a brick fireplace

Keeping within the original footprint, the cased openings between the living room and dining room were widened to create better flow. Low built-in bookshelves were added below the windows in the living room, as well as full-height bookshelves in the dining room, both purposely matched to fit the home’s original 1920’s architecture. The wood flooring was matched and re-finished throughout the home to seamlessly blend the rooms and make the space look larger. In addition to the interior remodel, the home’s exterior received a new facelift with a fresh coat of paint and repairs to the existing siding.

Mid-Century Modern Restoration
Inspiration for a mid-sized 1950s open concept white floor, exposed beam and wood wall living room remodel in Minneapolis with white walls, a corner fireplace and a brick fireplace
Inspiration for a mid-sized 1950s open concept white floor, exposed beam and wood wall living room remodel in Minneapolis with white walls, a corner fireplace and a brick fireplace
Wood Wall Living Room with a Brick Fireplace Ideas
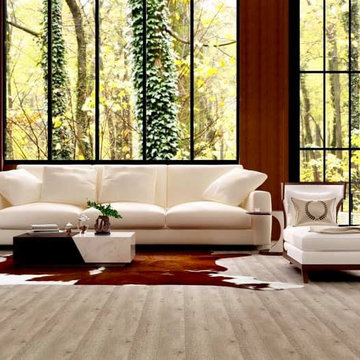
The highlights to this forested living room, with a double volume ceiling and sky high windows showcases two stunning focal points: the wall of glass capturing forested views and the striking fireplace wall.
1





