Concrete Fiberboard and Glass Exterior Home Ideas
Refine by:
Budget
Sort by:Popular Today
181 - 200 of 32,659 photos
Item 1 of 3
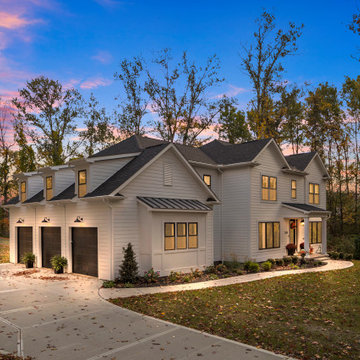
Exterior front and garage side
Example of a large arts and crafts white two-story concrete fiberboard and clapboard house exterior design in Other with a hip roof, a shingle roof and a black roof
Example of a large arts and crafts white two-story concrete fiberboard and clapboard house exterior design in Other with a hip roof, a shingle roof and a black roof
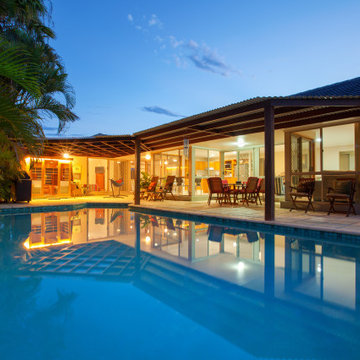
Our client's wanted an inexpensive approach to an outdoor dwelling space sheltered from the elements while maintaining communication to the living space inside. The contour of the existing pool to dictate the overall shape of the patio cover.
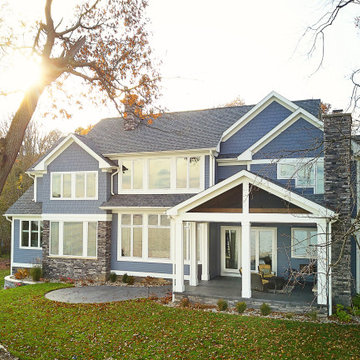
Beautiful back patio and covered porch with views of the lake
Photo by Ashley Avila Photography
Example of a beach style blue three-story concrete fiberboard exterior home design in Grand Rapids with a shingle roof and a gray roof
Example of a beach style blue three-story concrete fiberboard exterior home design in Grand Rapids with a shingle roof and a gray roof

Craftsman two-story concrete fiberboard exterior home idea in Atlanta with a shingle roof
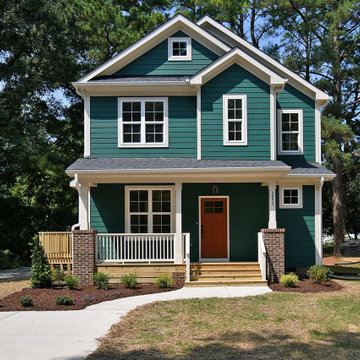
Dwight Myers Real Estate Photography
Traditional green two-story concrete fiberboard and clapboard exterior home idea in Raleigh with a shingle roof and a black roof
Traditional green two-story concrete fiberboard and clapboard exterior home idea in Raleigh with a shingle roof and a black roof

Greg Reigler
Mid-sized coastal white one-story concrete fiberboard gable roof idea in Atlanta
Mid-sized coastal white one-story concrete fiberboard gable roof idea in Atlanta
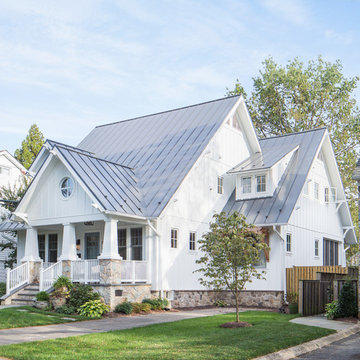
The front porch of the existing house remained. It made a good proportional guide for expanding the 2nd floor. The master bathroom bumps out to the side. And, hand sawn wood brackets hold up the traditional flying-rafter eaves.
Max Sall Photography
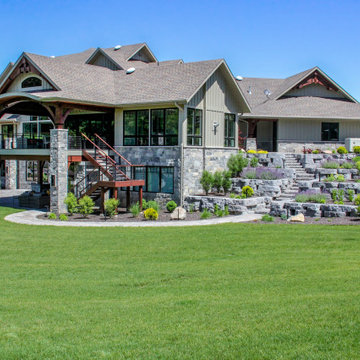
Rear Elevation of one-of-a-kind, modern, custom built craftsman style home. Home exterior features HardiePanel Smooth vertical siding in Monterey Taupe and Buechel Midnight Castle Rock. Marvin windows in Ebony. Pinnacle Pristine Weathered Wood asphalt roofing shingles and metal roofing with Kynar paint.
General contracting by Martin Bros. Contracting, Inc.; Architecture by Helman Sechrist Architecture; photos by Marie Martin Kinney.
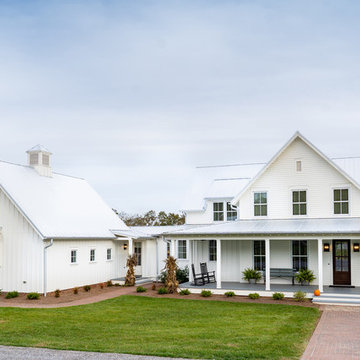
Inspiration for a large farmhouse white three-story concrete fiberboard exterior home remodel in Other with a metal roof
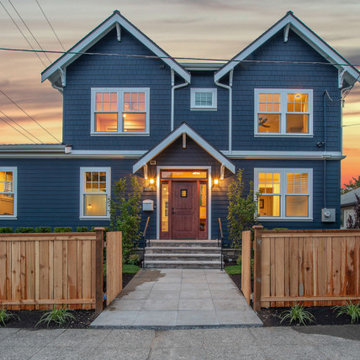
Completed in 2019, this is a home we completed for client who initially engaged us to remodeled their 100 year old classic craftsman bungalow on Seattle’s Queen Anne Hill. During our initial conversation, it became readily apparent that their program was much larger than a remodel could accomplish and the conversation quickly turned toward the design of a new structure that could accommodate a growing family, a live-in Nanny, a variety of entertainment options and an enclosed garage – all squeezed onto a compact urban corner lot.
Project entitlement took almost a year as the house size dictated that we take advantage of several exceptions in Seattle’s complex zoning code. After several meetings with city planning officials, we finally prevailed in our arguments and ultimately designed a 4 story, 3800 sf house on a 2700 sf lot. The finished product is light and airy with a large, open plan and exposed beams on the main level, 5 bedrooms, 4 full bathrooms, 2 powder rooms, 2 fireplaces, 4 climate zones, a huge basement with a home theatre, guest suite, climbing gym, and an underground tavern/wine cellar/man cave. The kitchen has a large island, a walk-in pantry, a small breakfast area and access to a large deck. All of this program is capped by a rooftop deck with expansive views of Seattle’s urban landscape and Lake Union.
Unfortunately for our clients, a job relocation to Southern California forced a sale of their dream home a little more than a year after they settled in after a year project. The good news is that in Seattle’s tight housing market, in less than a week they received several full price offers with escalator clauses which allowed them to turn a nice profit on the deal.
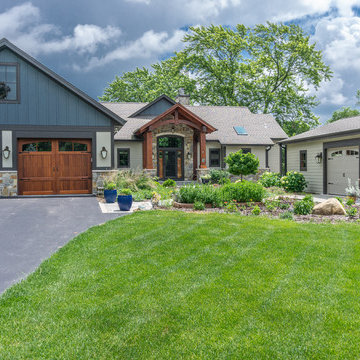
Custom Rustic exterior
Example of a mid-sized mountain style beige one-story concrete fiberboard exterior home design in Milwaukee with a shingle roof
Example of a mid-sized mountain style beige one-story concrete fiberboard exterior home design in Milwaukee with a shingle roof

We were honored to work with Caleb Mulvena and his team at Studio Mapos on the wood flooring and decking of this custom spec house where wood’s natural beauty is on full display. Through Studio Mapos’ disciplined design and the quality craftsmanship of Gentry Construction, our wide-plank oak floors have a truly inspiring canvas from which to shine.
Michael Moran/OTTP
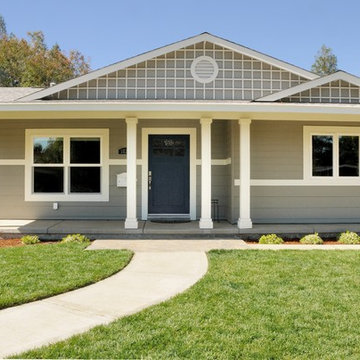
Client hired Morse Remodeling to design and construct this newly purchased home with large lot so that they could move their family with young children in. It was a full gut, addition and entire renovation of this 1960's ranch style home. The house is situated in a neighborhood which has seen many whole house upgrades and renovations. The original plan consisted of a living room, family room, and galley kitchen. These were all renovated and combined into one large open great room. A master suite addition was added to the back of the home behind the garage. A full service laundry room was added near the garage with a large walk in pantry near the kitchen. Design, Build, and Enjoy!
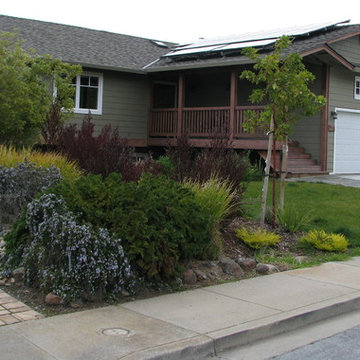
David Edwards
Drought tollerant landscaping takes this ranch style craftsman remodel to another level of water efficiency. Originally built on a 35 degree hillside the deep green retrofit and rebuild because of massive water leaks and mold damage make this one of the greenest homes in California. The home scored 272pts. on the Build it Green Green Point Rated system. and would have placed it at the Platinum level of LEED for Homes, had the homeowners wanted to spend the significant cost to get it LEED rated. With Solar Electric and Solar Thermal and a super insulated shell, the house is close to Net-Zero energy.

After sitting unfinished over a cold Minnesota winter, we "inherited" this project from a contractor who had not completed the exterior work. Scott Newland http://www.newlandarchitecture.com developed plans to re-create the home's original curved Portico and restore the home's classic Colonial details. The home received a complete exterior renovation, including new siding, insulation, and railings atop three flat roof areas. Photos by Greg Schmidt
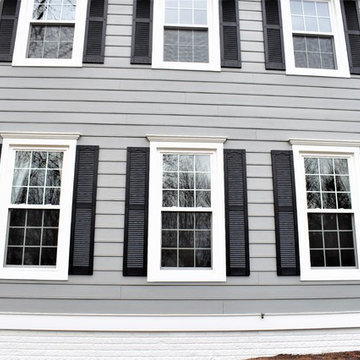
Hardieplank beaded lap siding in Gray Slate, 4" picture frame window trim with crown header. Mid America vinyl shutters in black.
Elegant gray concrete fiberboard house exterior photo in DC Metro
Elegant gray concrete fiberboard house exterior photo in DC Metro
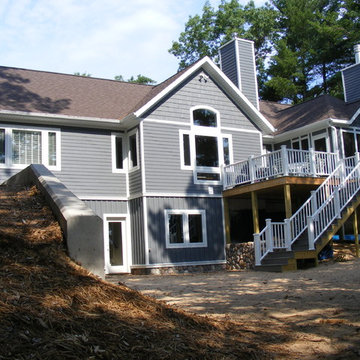
Walk out basement to Pentwater Lake. First floor screen porch, deck, and stair to lower level.
Inspiration for a mid-sized craftsman blue concrete fiberboard exterior home remodel in Detroit
Inspiration for a mid-sized craftsman blue concrete fiberboard exterior home remodel in Detroit
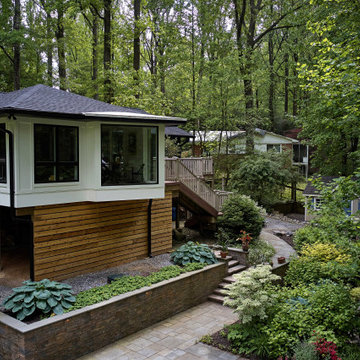
Mid-sized 1960s brown one-story concrete fiberboard exterior home idea in Baltimore with a shingle roof
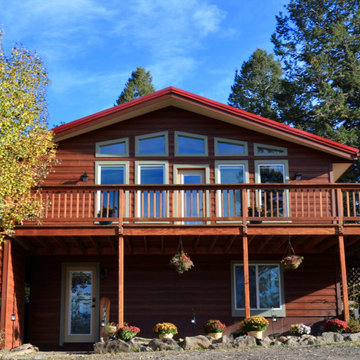
This home in Morrison, Colorado had aging cedar siding, which is a common sight in the Rocky Mountains. The cedar siding was deteriorating due to deferred maintenance. Colorado Siding Repair removed all of the aging siding and trim and installed James Hardie WoodTone Rustic siding to provide optimum protection for this home against extreme Rocky Mountain weather. This home's transformation is shocking! We love helping Colorado homeowners maximize their investment by protecting for years to come.
Concrete Fiberboard and Glass Exterior Home Ideas
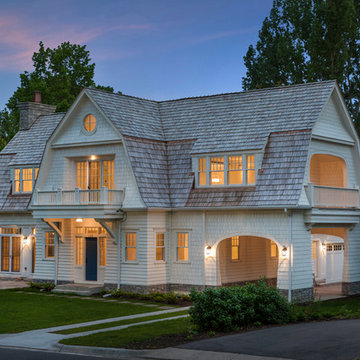
Coastal white two-story concrete fiberboard house exterior idea in Minneapolis with a gambrel roof and a shingle roof
10





