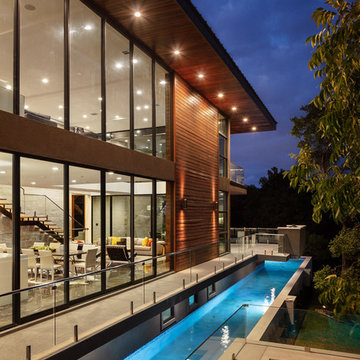Concrete Fiberboard and Glass Exterior Home Ideas
Refine by:
Budget
Sort by:Popular Today
141 - 160 of 32,394 photos
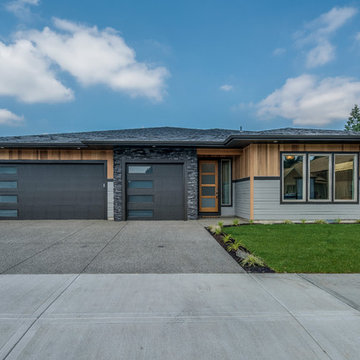
Inspiration for a 1960s gray one-story concrete fiberboard house exterior remodel in Portland with a hip roof and a shingle roof
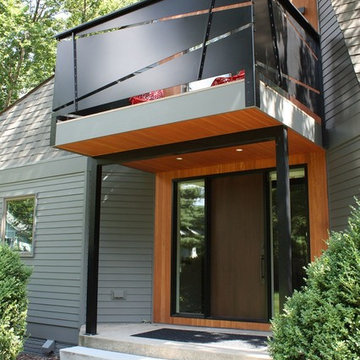
Complete renovation of Mid-Century Modern Home in Iowa City, Iowa.
Huge mid-century modern green two-story concrete fiberboard house exterior idea in Cedar Rapids with a shingle roof
Huge mid-century modern green two-story concrete fiberboard house exterior idea in Cedar Rapids with a shingle roof
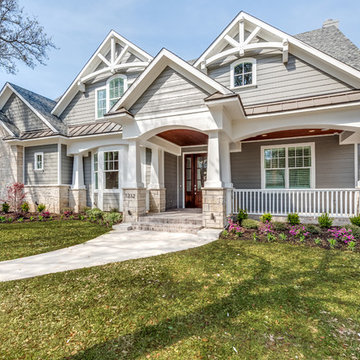
Large arts and crafts gray two-story concrete fiberboard exterior home photo in Dallas with a mixed material roof

Large cottage white two-story concrete fiberboard and board and batten house exterior idea in Houston with a hip roof, a shingle roof and a brown roof
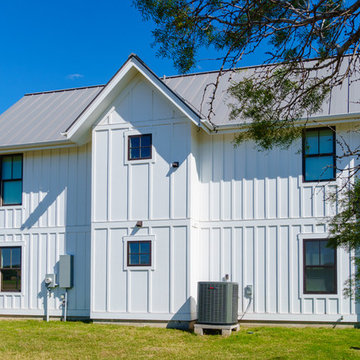
Matthew Manuel
Inspiration for a mid-sized farmhouse white two-story concrete fiberboard exterior home remodel in Austin with a metal roof
Inspiration for a mid-sized farmhouse white two-story concrete fiberboard exterior home remodel in Austin with a metal roof
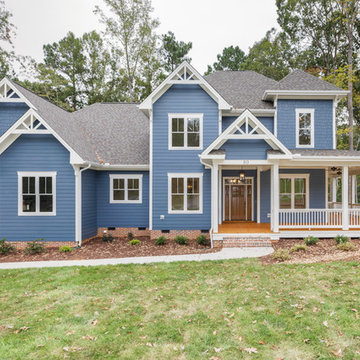
Mid-sized traditional blue two-story concrete fiberboard house exterior idea in Raleigh with a hip roof and a shingle roof
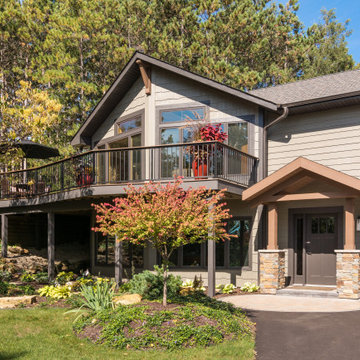
Example of a mid-sized arts and crafts beige two-story concrete fiberboard exterior home design in Minneapolis with a shingle roof
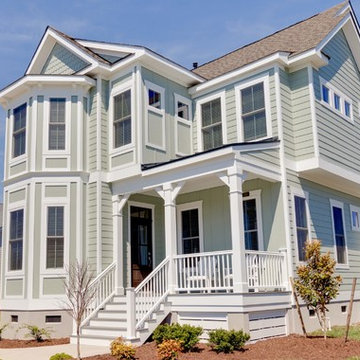
Jonathan Edwards Media
Large coastal green two-story concrete fiberboard exterior home idea in Other
Large coastal green two-story concrete fiberboard exterior home idea in Other
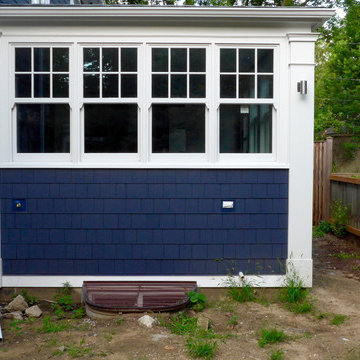
Siding & Windows Group remodeled the exterior of this Evanston, IL Home with James HardieShingle Straight Edge Siding in ColorPlus Technology New Color Deep Ocean and HardieTrim Smooth Boards in ColorPlus Technology Color Arctic White.
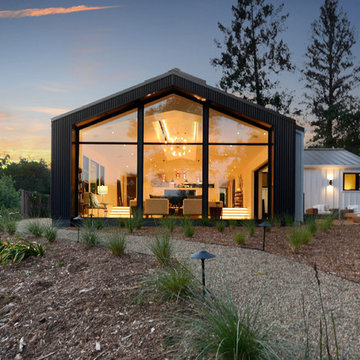
Cottage white one-story concrete fiberboard exterior home photo in San Francisco with a metal roof
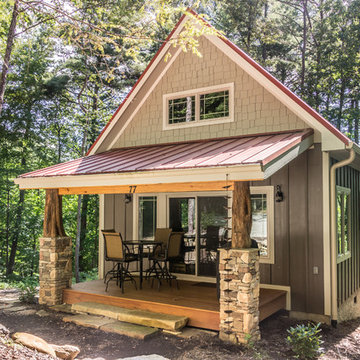
Deep in the woods, this mountain cabin just outside Asheville, NC, was designed as the perfect weekend getaway space. The owner uses it as an Airbnb for income. From the wooden cathedral ceiling to the nature-inspired loft railing, from the wood-burning free-standing stove, to the stepping stone walkways—everything is geared toward easy relaxation. For maximum interior space usage, the sleeping loft is accessed via an outside stairway.
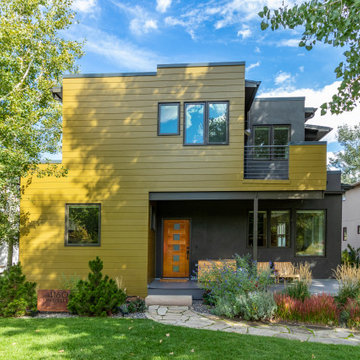
James Hardie Aspyre V-Groove Primed & Painted.
Inspiration for a contemporary yellow two-story concrete fiberboard house exterior remodel in Denver
Inspiration for a contemporary yellow two-story concrete fiberboard house exterior remodel in Denver
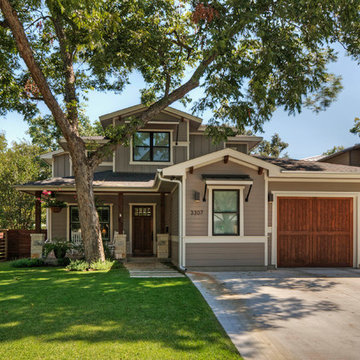
Inspiration for a transitional two-story concrete fiberboard exterior home remodel in Austin
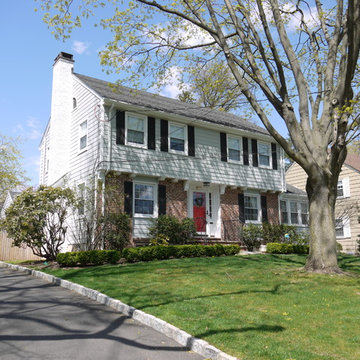
HardiePlank Smooth 7" Exposure (Light Mist)
Hardie NT3 Trim (Arctic White)
GAF Timberline HD (Pewter Gray)
5" Gutters & Downspouts (White)
American Standard Louvred Shutters (Black)
Installed by American Home Contractors, Florham Park, NJ
Property located in Westfield, NJ
www.njahc.com
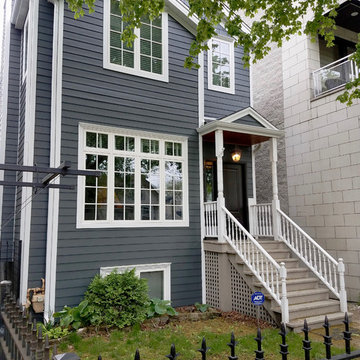
HardiePlank Iron Gray Lap and Shingle Straight Edge (Dormer) Siding, HardieTrim Arctic White, ProVia Entry Door Signet remodeled front entry Portico.
Example of a mid-sized ornate gray three-story concrete fiberboard exterior home design in Chicago with a shingle roof
Example of a mid-sized ornate gray three-story concrete fiberboard exterior home design in Chicago with a shingle roof
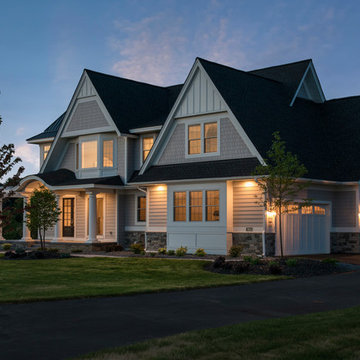
A stunning exterior which features a black roof, steep gables, siding combinations of board and batten, shakes, siding and stone. The curved arch entry welcomes everyone who enters. - Photo by SpaceCrafting
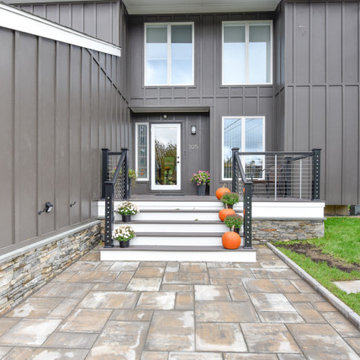
we tore down old porch which was on an angle , not allowing for a proper front entry, squared it off, added stone, made walkway wider, added cable railings Covered the entire house in board and batten hardie board
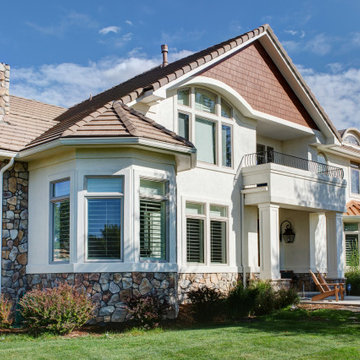
This Longmont home had failing composite wood siding in the gables, which was a real eyesore. We ripped the old siding off and installed WoodTone Rustic Series James Hardie shake siding with the Mountain Cedar finish. We then painted the stucco with Sherwin-Williams Duration paint.
Concrete Fiberboard and Glass Exterior Home Ideas
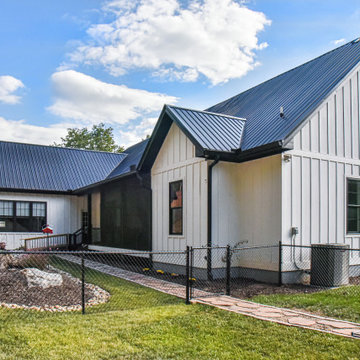
Wonderful modern farmhouse style home. All one level living with a bonus room above the garage. 10 ft ceilings throughout. Incredible open floor plan with fireplace. Spacious kitchen with large pantry. Laundry room fit for a queen with cabinets galore. Tray ceiling in the master suite with lighting and a custom barn door made with reclaimed Barnwood. A spa-like master bath with a free-standing tub and large tiled shower and a closet large enough for the entire family.
8






