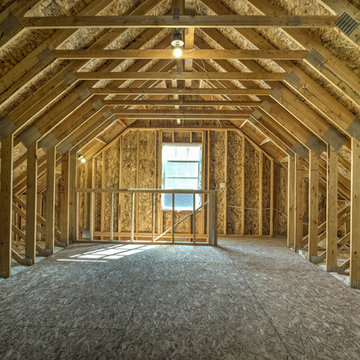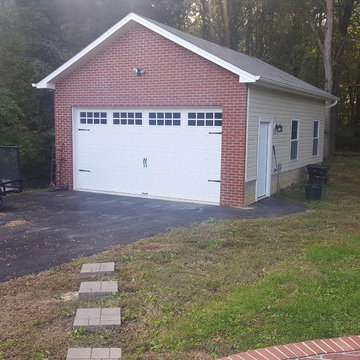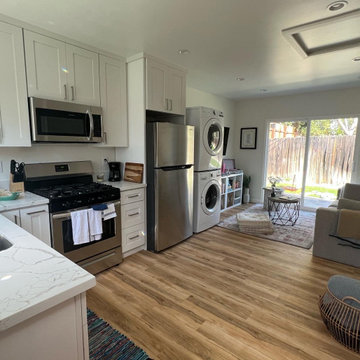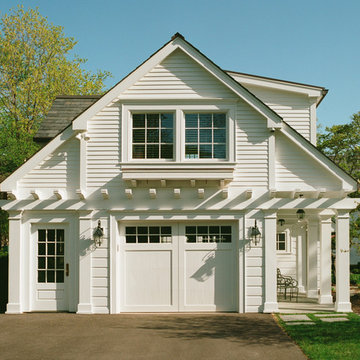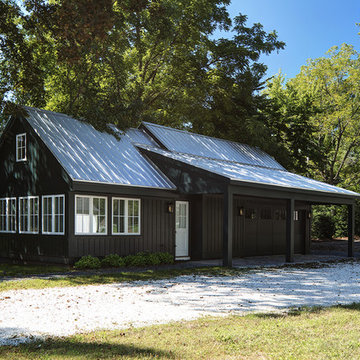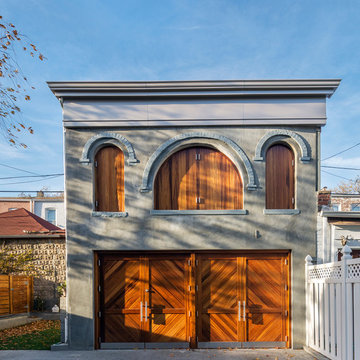Refine by:
Budget
Sort by:Popular Today
241 - 260 of 3,550 photos
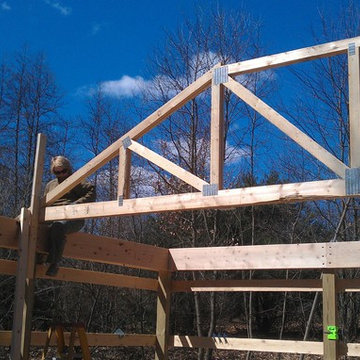
Empire Construction Enterprises, LLC
Inspiration for a mid-sized craftsman detached two-car garage workshop remodel in Grand Rapids
Inspiration for a mid-sized craftsman detached two-car garage workshop remodel in Grand Rapids
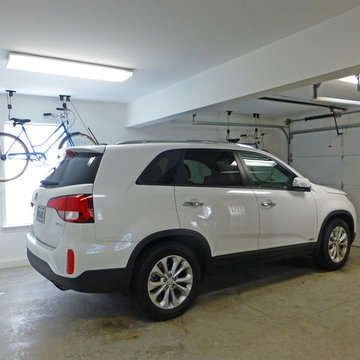
Stan Sweeney
Large transitional detached two-car garage photo in Richmond
Large transitional detached two-car garage photo in Richmond
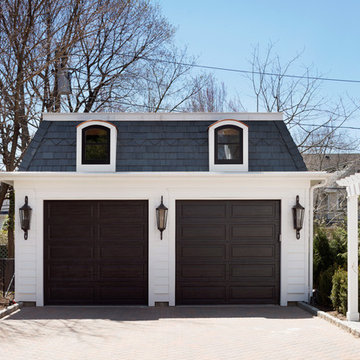
This Second Empire Victorian, was built with a unique, modern, open floor plan for an active young family. The challenge was to design a Transitional Victorian home, honoring the past and creating its own future story. A variety of windows, such as lancet arched, basket arched, round, and the twin half round infused whimsy and authenticity as a nod to the period. Dark blue shingles on the Mansard roof, characteristic of Second Empire Victorians, contrast the white exterior, while the quarter wrap around porch pays homage to the former home.
Architect: T.J. Costello - Hierarchy Architecture + Design
Photographer: Amanda Kirkpatrick
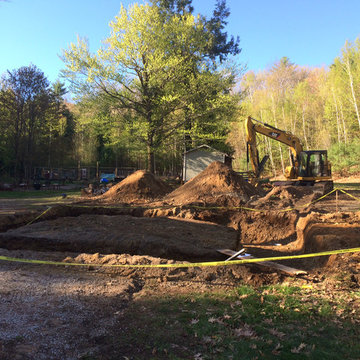
Dirt work for the garage and foundation.
Inspiration for a mid-sized transitional detached two-car garage remodel in Portland Maine
Inspiration for a mid-sized transitional detached two-car garage remodel in Portland Maine
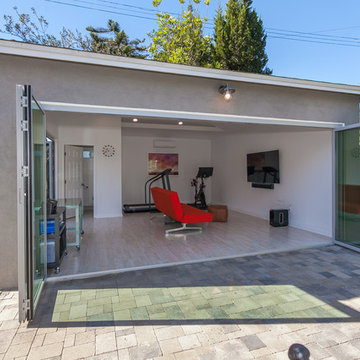
Laura
Inspiration for a mid-sized modern detached two-car garage workshop remodel in Los Angeles
Inspiration for a mid-sized modern detached two-car garage workshop remodel in Los Angeles
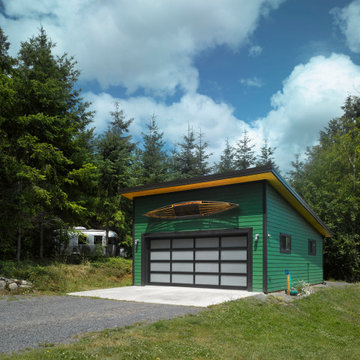
We are more than steel buildings. In fact, when a customer wants a building with style that really stands out is when our experienced Building Representatives along with the PermaBilt® team are most productive; It’s where some of our best ideas come from. So when our Camino Island customer wanted to build a garage with style that matched the look and feel of his home the team put their collective heads together and went through numerous design iterations with the sole purpose of satisfying their customer. The winning design was a Lean-To design with 18” overhangs on the sides and back and a 24” overhang on the front all enclosed with T&G Pine We used HardiePlank® Cedarmill 6” Lap siding and a 26 gauge 16" wide standing seam roof to match the house. The look was finished with a custom roll up door with frosted glass panels. The final product brought the style of his custom home to his car’s home and left everyone truly satisfied.
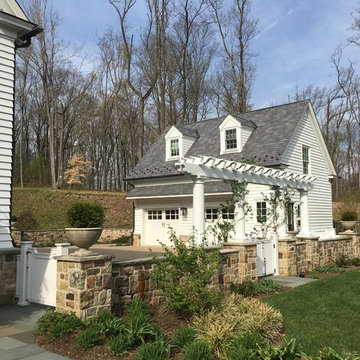
Garage workshop - mid-sized cottage detached two-car garage workshop idea in New York
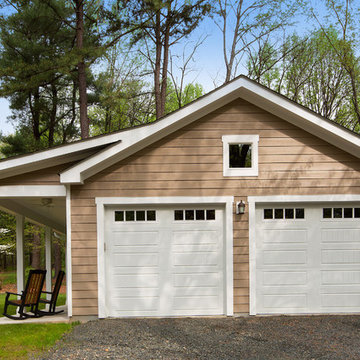
Our clients in Centreville, VA were looking add a detached garage to their Northern Virginia home that matched their current home both aesthetically and in charm. The homeowners wanted an open porch to enjoy the beautiful setting of their backyard. The finished project looks as if it has been with the home all along.
Photos courtesy of Greg Hadley Photography http://www.greghadleyphotography.com/
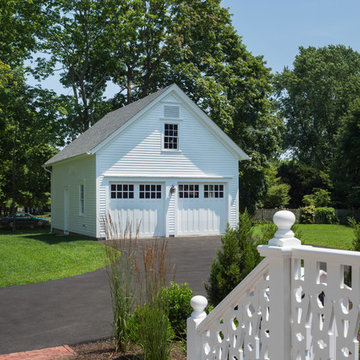
Robert Brewster Photography
Garage - farmhouse detached two-car garage idea in Providence
Garage - farmhouse detached two-car garage idea in Providence
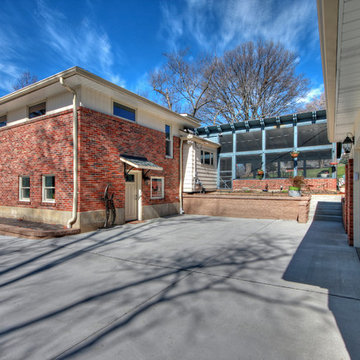
The new detached brick garage (with an overhead door from the Clopay Gallery collection) is placed to create a courtyard effect in tandem with the home and its perpendicular screen porch. A retaining wall of Rockwood pavers in Goldenrod create a new staircase to the screen porch. A new concrete driveway is part of the project workscope.
Photo by Toby Weiss
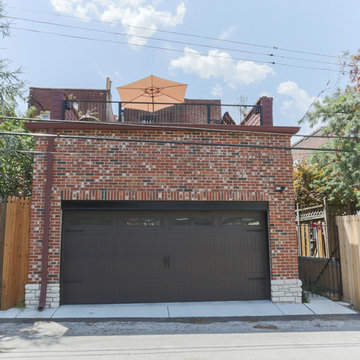
Located in the Lafayette Square Historic District, this garage is built to strict historical guidelines and to match the existing historical residence built by Horace Bigsby a renowned steamboat captain and Mark twain's prodigy. It is no ordinary garage complete with rooftop oasis, spiral staircase, Low voltage lighting and Sonos wireless home sound system.
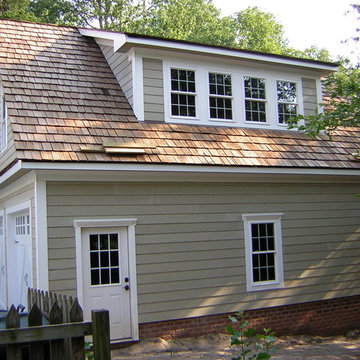
Vinyl windows and a glass door allow natural light to fill this garden tools shed during hours of daylight.
Garage - large traditional detached two-car garage idea in Richmond
Garage - large traditional detached two-car garage idea in Richmond
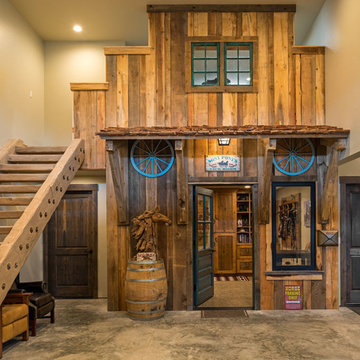
It all started with a picture of a worn, rustic turquoise door. From there, the homeowner grew her vision for her dream tack room. This old-west facade houses her tack room and a storage loft above with the door to the trophy room/man cave to the left and the guest apartment to the right.
Garage and Shed Ideas
13








