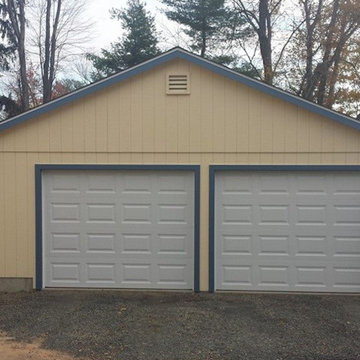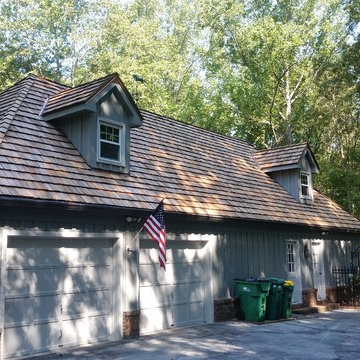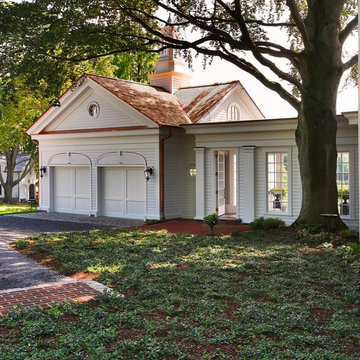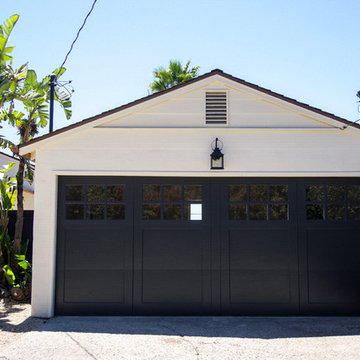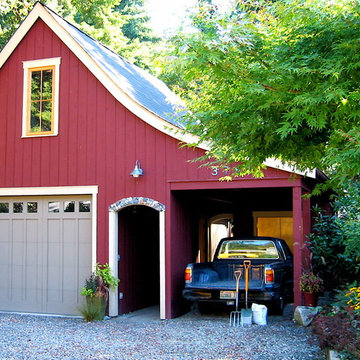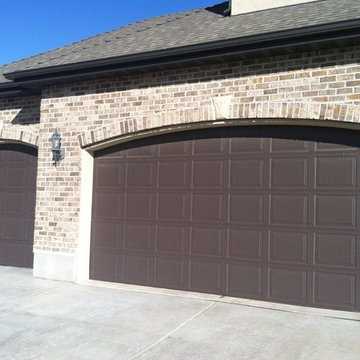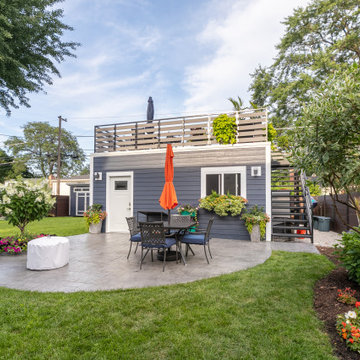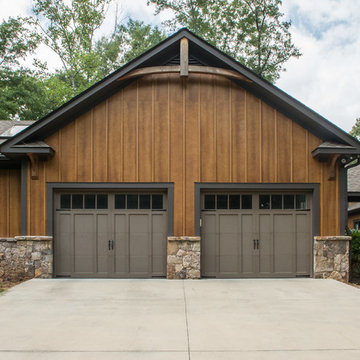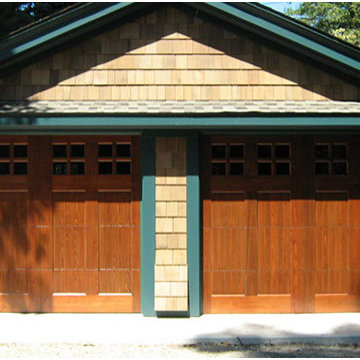Refine by:
Budget
Sort by:Popular Today
161 - 180 of 3,545 photos
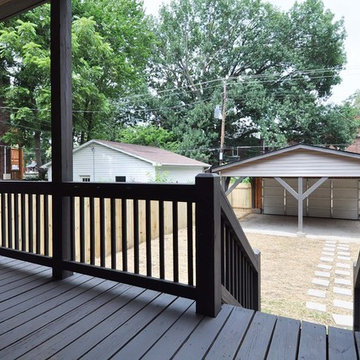
A covered porch runs across the back of the house and opens onto a nice lawn and a "garage port". Part garage (garage door) part car port, no walls. A privacy fence which runs to the edge of the garage port offers privacy and security.
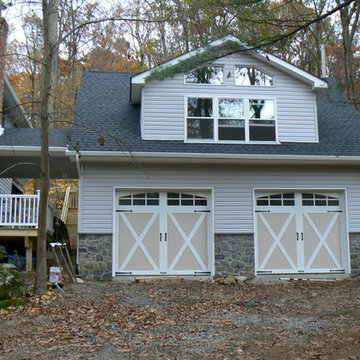
Garage Addition
Garage workshop - contemporary detached two-car garage workshop idea in Philadelphia
Garage workshop - contemporary detached two-car garage workshop idea in Philadelphia
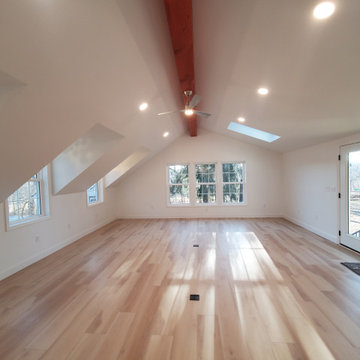
Garage Remodel in West Chester PA
James Hardie siding
Divinchi Europeon Slate roof
ProVia windows
Example of a mid-sized farmhouse detached two-car garage workshop design in Philadelphia
Example of a mid-sized farmhouse detached two-car garage workshop design in Philadelphia
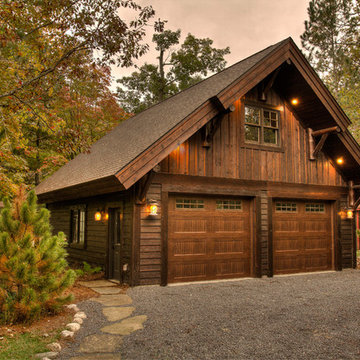
Mountain style detached two-car garage photo in Minneapolis
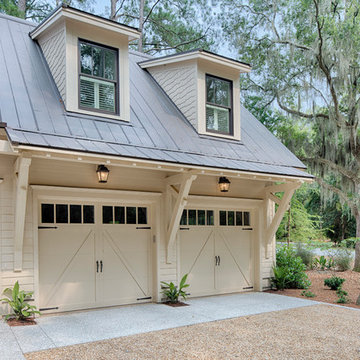
The best of past and present architectural styles combine in this welcoming, farmhouse-inspired design. Clad in low-maintenance siding, the distinctive exterior has plenty of street appeal, with its columned porch, multiple gables, shutters and interesting roof lines. Other exterior highlights included trusses over the garage doors, horizontal lap siding and brick and stone accents. The interior is equally impressive, with an open floor plan that accommodates today’s family and modern lifestyles. An eight-foot covered porch leads into a large foyer and a powder room. Beyond, the spacious first floor includes more than 2,000 square feet, with one side dominated by public spaces that include a large open living room, centrally located kitchen with a large island that seats six and a u-shaped counter plan, formal dining area that seats eight for holidays and special occasions and a convenient laundry and mud room. The left side of the floor plan contains the serene master suite, with an oversized master bath, large walk-in closet and 16 by 18-foot master bedroom that includes a large picture window that lets in maximum light and is perfect for capturing nearby views. Relax with a cup of morning coffee or an evening cocktail on the nearby covered patio, which can be accessed from both the living room and the master bedroom. Upstairs, an additional 900 square feet includes two 11 by 14-foot upper bedrooms with bath and closet and a an approximately 700 square foot guest suite over the garage that includes a relaxing sitting area, galley kitchen and bath, perfect for guests or in-laws.
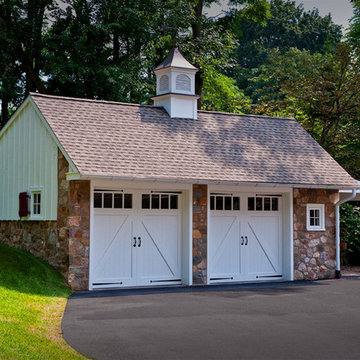
With the inspiration of a charming old stone farm house Warren Claytor Architects, designed the new detached garage as well as the addition and renovations to this home. It included a new kitchen, new outdoor terrace, new sitting and dining space breakfast room, mudroom, master bathroom, endless details and many recycled materials including wood beams, flooring, hinges and antique brick. Photo Credit: John Chew
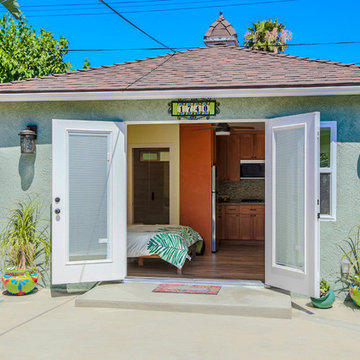
What is an ADU: Accessory Dwelling Units:
An accessory dwelling unit, usually just called an ADU, is a secondary housing unit on a single-family residential lot. The term “accessory dwelling unit” is a institutional-sounding name, but it’s the most commonly-used term across the country to describe this type of housing. While the full name is a mouthful, the shorthand “ADU” is better.
ADUs vary in their physical form quite a bit, as there are detached ADU, attached ADU, second story ADU (above garage or work shop), addition ADU, internal ADU.
IMPORTANT:
There’s simply too few permitted ADUs to make a real difference in the housing stock. But, even if they aren’t going to solve all a city’s problems, they may help homeowners solve some of their problems. The most common motivation for ADU development is rental income potential, followed by the prospect of flexible living space for multigenerational households.
We at FIDELITY GENERAL CONTRACTORS, providing a single point of contact to homeowners interested in this product, from conceptual stage including plans, city legwork, project managing of the construction stage including assistance with material purchase and other coordination, all the way to completion.
(this project showcases a detached ADU, 400 SQ.)
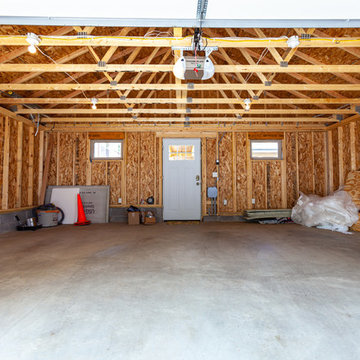
After living in their home for ten years, these homeowners are empty nesters. They went back and forth between remodeling their 2nd floor and creating a backyard oasis. Ultimately, they felt a garage/backyard makeover would best suit their lifestyle. They had no privacy, no shade, and a space longing for attention.
Castle Building & Remodeling teamed up with Field Outdoor Spaces to reimagine this space for everyday use, as well as entertaining.
The garage, which was previously attached to the house, was completely torn down. The new garage was built from the ground up, closer to the alley. This freed up space for what is now a lovely outdoor kitchen pavilion.
Held up by wrapped cedar posts and beams, the ceiling is creatively finished with walnut floor planks. At the ground, stamped concrete was poured to create a stone look. The covered patio extends into a walkway towards the new garage, so the homeowners never have to worry about getting wet when coming and going. This walkway also features motion-activated lights, designed to illuminate the homeowner’s path as he/she enters from the garage.
The outdoor cooking/bar area with concrete countertops and stainless steel storage units is the heart of this space. Complete with two ceiling fans, this new space offers privacy, shade, and comfort for parties and everyday use!
Tour this project in person, September 28 – 29, during the 2019 Castle Home Tour!
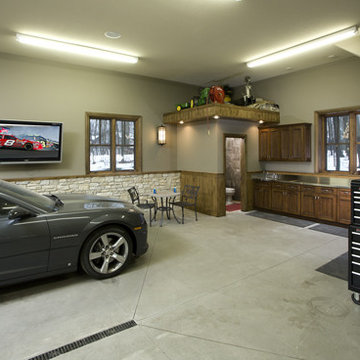
Photography: Landmark Photography
Example of a large classic detached two-car garage workshop design in Minneapolis
Example of a large classic detached two-car garage workshop design in Minneapolis
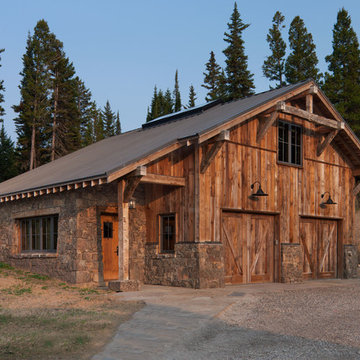
David O Marlow
Inspiration for a rustic detached two-car garage remodel in Other
Inspiration for a rustic detached two-car garage remodel in Other
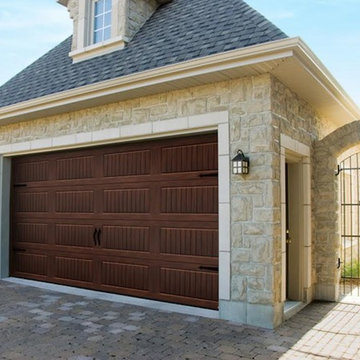
Garaga - Standard+ North Hatley LP, 16’ x 8’, American Walnut
Mid-sized elegant detached two-car garage photo in Cedar Rapids
Mid-sized elegant detached two-car garage photo in Cedar Rapids
Garage and Shed Ideas
9








