Gray Kitchen Cabinet Ideas
Refine by:
Budget
Sort by:Popular Today
1041 - 1060 of 127,612 photos
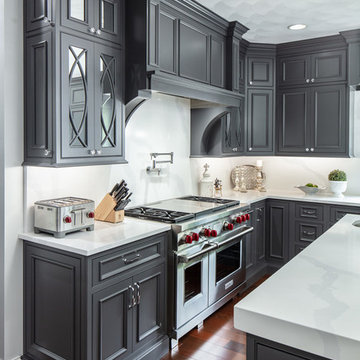
Shiloh Cabinetry, Custom paint by Sherwin Williams - Peppercorn. Now that's a hood! This hood is huge and beautiful! All the intricate details in the moldings make it perfect for that impressive 48" Wolf range.
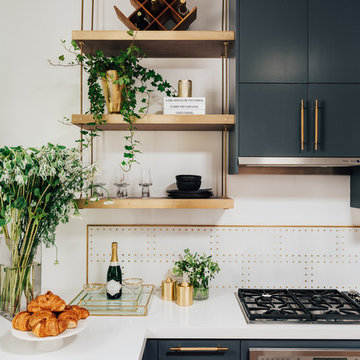
Nestled in the former antiques & design district, this loft unites a charismatic history with lively modern vibes. If these walls could talk. We gave this industrial time capsule an urban facelift by enhancing the 19-century architecture with a mix of metals, textures and sleek surfaces to appeal to a sassy & youthful lifestyle. Transcending time and place, we designed this loft to be clearly confident, uniquely refined while maintaining its authentic bones.
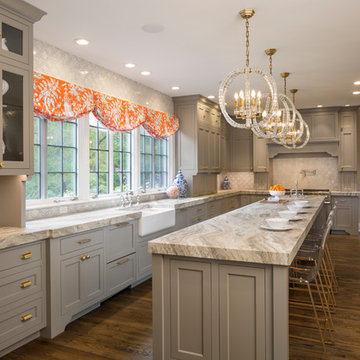
Traditional kitchen in a soft grey color palette. Photo by Josh Beeman.
Enclosed kitchen - traditional l-shaped dark wood floor and brown floor enclosed kitchen idea in Cincinnati with recessed-panel cabinets, stainless steel appliances, a farmhouse sink, gray cabinets, white backsplash, mosaic tile backsplash, an island and gray countertops
Enclosed kitchen - traditional l-shaped dark wood floor and brown floor enclosed kitchen idea in Cincinnati with recessed-panel cabinets, stainless steel appliances, a farmhouse sink, gray cabinets, white backsplash, mosaic tile backsplash, an island and gray countertops
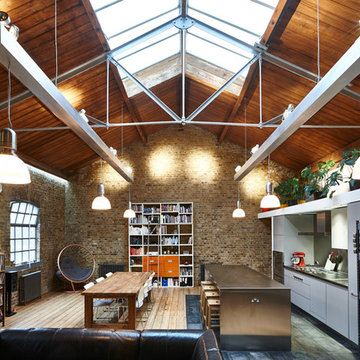
Jake Fitzjones
Example of an urban single-wall medium tone wood floor open concept kitchen design in London with flat-panel cabinets, gray cabinets, stainless steel appliances, an island and stainless steel countertops
Example of an urban single-wall medium tone wood floor open concept kitchen design in London with flat-panel cabinets, gray cabinets, stainless steel appliances, an island and stainless steel countertops

Lovely kitchen remodel featuring inset cabinetry, herringbone patterned tile, Cedar & Moss lighting, and freshened up surfaces throughout. Design: Cohesively Curated. Photos: Carina Skrobecki. Build: Blue Sound Construction, Inc.

This was a complete remodel of an old kitchen with 4 walls in a Fort Lauderdale condo by Meredith Marlow Interiors. We removed walls and soffits to raise the ceilings and open up the space to the living room.
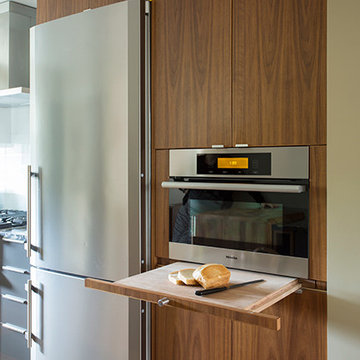
Eric Roth Photography
Small minimalist l-shaped medium tone wood floor eat-in kitchen photo in Boston with an undermount sink, flat-panel cabinets, gray cabinets, granite countertops, stainless steel appliances and an island
Small minimalist l-shaped medium tone wood floor eat-in kitchen photo in Boston with an undermount sink, flat-panel cabinets, gray cabinets, granite countertops, stainless steel appliances and an island
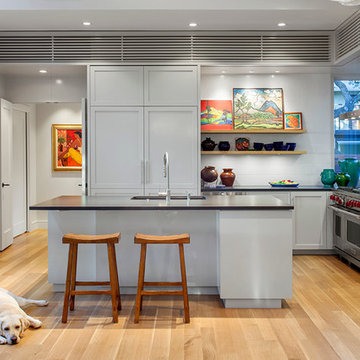
This property came with a house which proved ill-matched to our clients’ needs but which nestled neatly amid beautiful live oaks. In choosing to commission a new home, they asked that it also tuck under the limbs of the oaks and maintain a subdued presence to the street. Extraordinary efforts such as cantilevered floors and even bridging over critical root zones allow the design to be truly fitted to the site and to co-exist with the trees, the grandest of which is the focal point of the entry courtyard.
Of equal importance to the trees and view was to provide, conversely, for walls to display 35 paintings and numerous books. From form to smallest detail, the house is quiet and subtle.
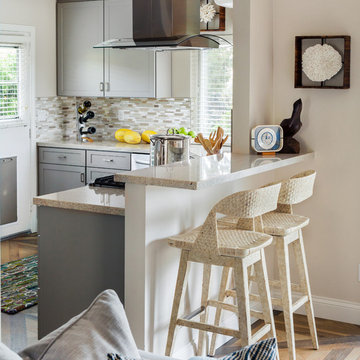
Leland Gebhardt Photography
Open concept kitchen - coastal l-shaped light wood floor open concept kitchen idea in Phoenix with shaker cabinets, gray cabinets, beige backsplash, matchstick tile backsplash, stainless steel appliances and a peninsula
Open concept kitchen - coastal l-shaped light wood floor open concept kitchen idea in Phoenix with shaker cabinets, gray cabinets, beige backsplash, matchstick tile backsplash, stainless steel appliances and a peninsula
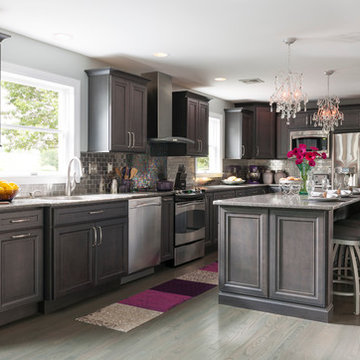
Eat-in kitchen - modern eat-in kitchen idea in Other with gray cabinets and an island

Large minimalist galley dark wood floor and gray floor open concept kitchen photo in Dallas with a drop-in sink, flat-panel cabinets, gray cabinets, marble countertops, metallic backsplash, porcelain backsplash, paneled appliances, an island and white countertops
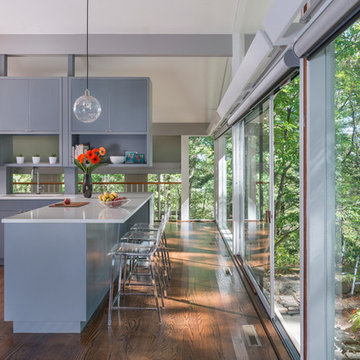
Mid-Century Remodel on Tabor Hill
This sensitively sited house was designed by Robert Coolidge, a renowned architect and grandson of President Calvin Coolidge. The house features a symmetrical gable roof and beautiful floor to ceiling glass facing due south, smartly oriented for passive solar heating. Situated on a steep lot, the house is primarily a single story that steps down to a family room. This lower level opens to a New England exterior. Our goals for this project were to maintain the integrity of the original design while creating more modern spaces. Our design team worked to envision what Coolidge himself might have designed if he'd had access to modern materials and fixtures.
With the aim of creating a signature space that ties together the living, dining, and kitchen areas, we designed a variation on the 1950's "floating kitchen." In this inviting assembly, the kitchen is located away from exterior walls, which allows views from the floor-to-ceiling glass to remain uninterrupted by cabinetry.
We updated rooms throughout the house; installing modern features that pay homage to the fine, sleek lines of the original design. Finally, we opened the family room to a terrace featuring a fire pit. Since a hallmark of our design is the diminishment of the hard line between interior and exterior, we were especially pleased for the opportunity to update this classic work.

Inspiration for a large transitional l-shaped light wood floor and beige floor kitchen remodel in San Diego with a farmhouse sink, shaker cabinets, gray cabinets, brown backsplash, paneled appliances, an island and gray countertops
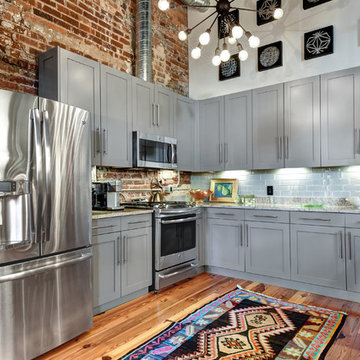
URBAN LOFT
Location | Columbia, South Carolina
Style | industrial
Photographer | William Quarles
Architect | Scott Garbin
Kitchen - industrial u-shaped medium tone wood floor kitchen idea in Charleston with shaker cabinets, gray cabinets, gray backsplash, subway tile backsplash, stainless steel appliances and multicolored countertops
Kitchen - industrial u-shaped medium tone wood floor kitchen idea in Charleston with shaker cabinets, gray cabinets, gray backsplash, subway tile backsplash, stainless steel appliances and multicolored countertops
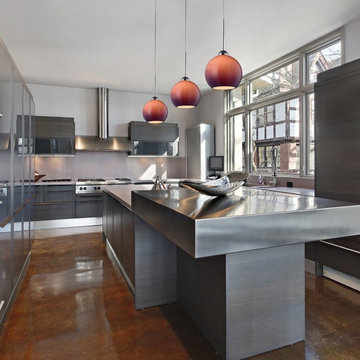
This Cassandra pendant from ELK Lighting's HGTV range features a polished chrome finish. Choose from various colorful glass choices, such as "Purple", as shown here in this modern kitchen application.
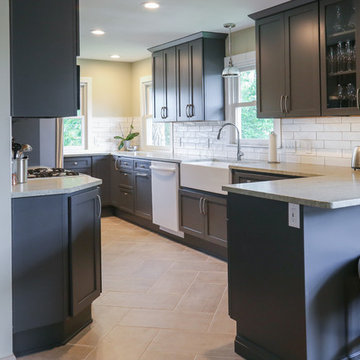
Mid-sized transitional galley ceramic tile enclosed kitchen photo in Minneapolis with a farmhouse sink, shaker cabinets, gray cabinets, quartzite countertops, white backsplash, ceramic backsplash, stainless steel appliances and no island
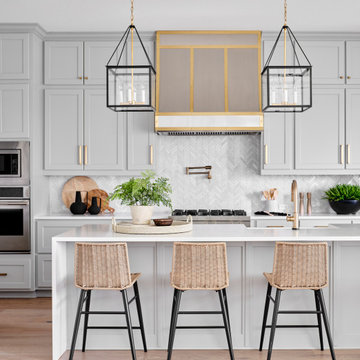
This black, gray and gold urban farmhouse kitchen is the hub of the home for this busy family. Our team changed out the existing plain kitchen hood for this showstopper custom stainless hood with gold strapping and rivets. This provided a much needed focal point for this lovely kitchen. In addition, we changed out the 36" refrigerator to a roomier 42" refrigerator and built-in a matching paneled refrigerator cabinet. We also added the antique gold linear hardware and black and gold lighting to give it a streamlined look. Touches of black tie the kitchen design into the rest of the home's mostly black and white color scheme. The woven counter stools give the space a touch of casual elegance. A new champagne gold kitchen faucet and potfiller add additional style, while greenery and wood accessories add a touch of warmth.
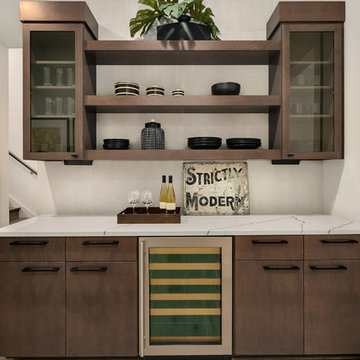
The Butler's Pantry sits between the kitchen and formal dining and features extra storage, counter space and wine cooler.
Example of a mid-sized trendy medium tone wood floor and gray floor kitchen design in Seattle with flat-panel cabinets, gray cabinets, quartz countertops, gray backsplash, stainless steel appliances and gray countertops
Example of a mid-sized trendy medium tone wood floor and gray floor kitchen design in Seattle with flat-panel cabinets, gray cabinets, quartz countertops, gray backsplash, stainless steel appliances and gray countertops
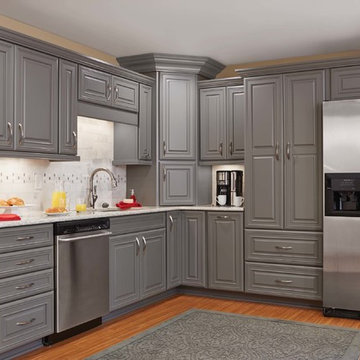
Maple Jamison door style by Mid Continent Cabinetry painted Flint.
Example of a mid-sized classic l-shaped medium tone wood floor and brown floor enclosed kitchen design in Orange County with gray cabinets, an undermount sink, raised-panel cabinets, granite countertops, white backsplash, stone tile backsplash, stainless steel appliances and no island
Example of a mid-sized classic l-shaped medium tone wood floor and brown floor enclosed kitchen design in Orange County with gray cabinets, an undermount sink, raised-panel cabinets, granite countertops, white backsplash, stone tile backsplash, stainless steel appliances and no island
Gray Kitchen Cabinet Ideas
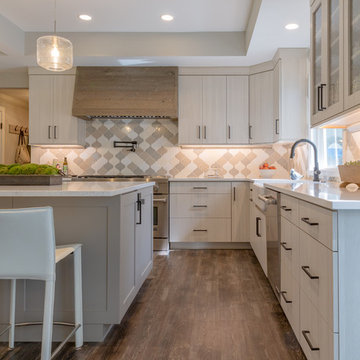
This ranch was a complete renovation! We took it down to the studs and redesigned the space for this young family. We opened up the main floor to create a large kitchen with two islands and seating for a crowd and a dining nook that looks out on the beautiful front yard. We created two seating areas, one for TV viewing and one for relaxing in front of the bar area. We added a new mudroom with lots of closed storage cabinets, a pantry with a sliding barn door and a powder room for guests. We raised the ceilings by a foot and added beams for definition of the spaces. We gave the whole home a unified feel using lots of white and grey throughout with pops of orange to keep it fun.
53





