Kitchen with Open Cabinets and Dark Wood Cabinets Ideas
Refine by:
Budget
Sort by:Popular Today
81 - 100 of 388 photos
Item 1 of 3
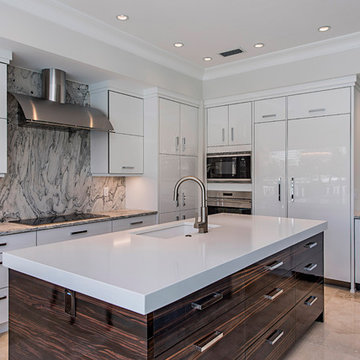
Enclosed kitchen - large contemporary u-shaped ceramic tile and beige floor enclosed kitchen idea in New York with a drop-in sink, open cabinets, dark wood cabinets, marble countertops, white countertops, multicolored backsplash, marble backsplash, stainless steel appliances and an island
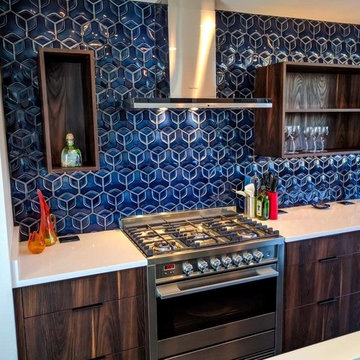
This stunning modern kitchen in Phoenix features ModCraft's Hexon tile in Pacific Blue.
Now available at http://www.susanjablon.com/modcraft-tile.html
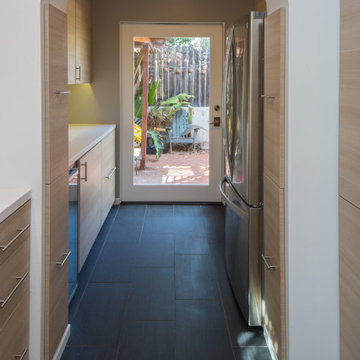
A complete re-imagining of an existing galley kitchen in a 1925 Spanish home. The design intent was to seamlessly meld modern interior design ideas within the existing framework of the home. In order to integrate the kitchen more to the dining area, a large portion of the wall dividing the kitchen and dining room was removed which became the location of the breakfast bar and liquor cabinet. The original arched divider between the kitchen and breakfast nook was relocated to hide the refrigerator, but retained to help integrate the old and the new. Custom open walnut shelving was used in the main part of the kitchen to further expand the experience of the galley kitchen and subway tile was used to, again, help bridge between the time periods. White Quartz countertops with waterfall edges with greyed wood cabinet faces round out the design.
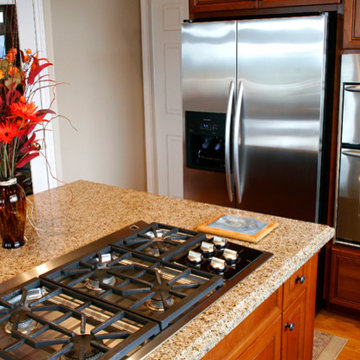
A slightly different view!
Elegant u-shaped light wood floor eat-in kitchen photo in Portland with a double-bowl sink, open cabinets, dark wood cabinets, granite countertops, white backsplash, stainless steel appliances and an island
Elegant u-shaped light wood floor eat-in kitchen photo in Portland with a double-bowl sink, open cabinets, dark wood cabinets, granite countertops, white backsplash, stainless steel appliances and an island
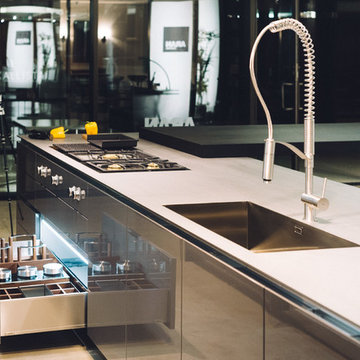
Royale is our high end kitchen design. Much love and thoughts were involved in the design. Aimed to provide an attractive and functional design at the same time. Included Gagganau appliances, 36" ref/ bottom frz, 24" combi steam oven, 30" single oven.
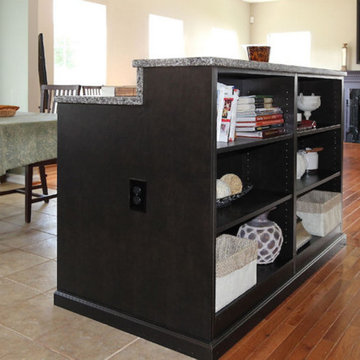
'Empty-nesters' restructured their home to better accommodate their new lifestyle. A new kitchen island reflects this mudroom with the same Executive Cabinetry and Cambria countertops.
Melanie Hartwig-Davis (sustainable architect) of HD Squared Architects, LLC. (HD2) located in Edgewater, near Annapolis, MD.
Credits: Kevin Wilson Photography, Bayard Construction
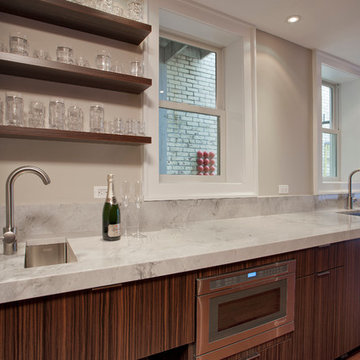
Home upgrades done by Finesse Remodeling, including the front foyer, the kitchen and a small bathroom on the main floor. The kitchen upgraded to a modern, simplistic. linear style with dark wood flooring, marble counter tops, new shelving and cabinets and stainless steel appliances.
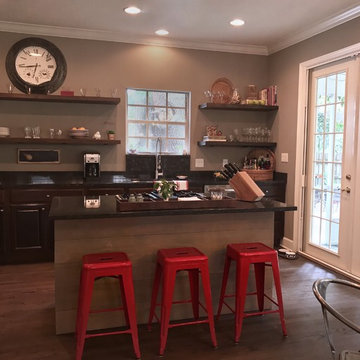
It wasn't in the budget to gut this kitchen and start from scratch. So, we removed their upper cabinets and installed solid would shelves with lights to illuminate the new "Silver Pearl" granite. We stained and wire brushed wood planks and installed them horizontally on the island to give it a fresh new look. Removing the dated wallpaper and giving the place a fresh coat of paint made all the difference in the world.
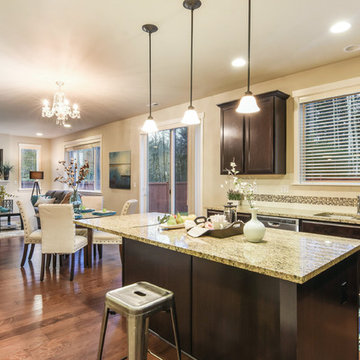
Home located in the Harbor Hills Community in Gig Harbor, WA. SOLD in January 2018 by Realtor, Jenny Wetzel
Open concept kitchen - mid-sized transitional dark wood floor and brown floor open concept kitchen idea in Seattle with a single-bowl sink, open cabinets, dark wood cabinets, granite countertops, blue backsplash, glass tile backsplash, stainless steel appliances and an island
Open concept kitchen - mid-sized transitional dark wood floor and brown floor open concept kitchen idea in Seattle with a single-bowl sink, open cabinets, dark wood cabinets, granite countertops, blue backsplash, glass tile backsplash, stainless steel appliances and an island
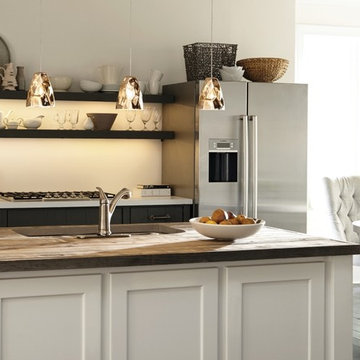
Example of a mid-sized trendy l-shaped slate floor eat-in kitchen design in San Diego with open cabinets, dark wood cabinets, wood countertops, stainless steel appliances and an island
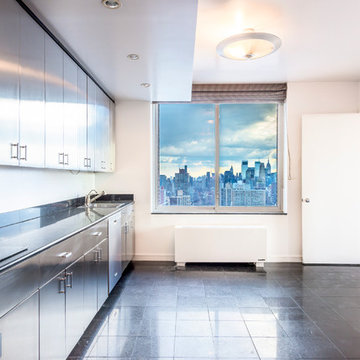
Richard Silver Photo
Enclosed kitchen - large modern u-shaped marble floor enclosed kitchen idea in New York with a drop-in sink, open cabinets, dark wood cabinets, marble countertops, white backsplash and stainless steel appliances
Enclosed kitchen - large modern u-shaped marble floor enclosed kitchen idea in New York with a drop-in sink, open cabinets, dark wood cabinets, marble countertops, white backsplash and stainless steel appliances
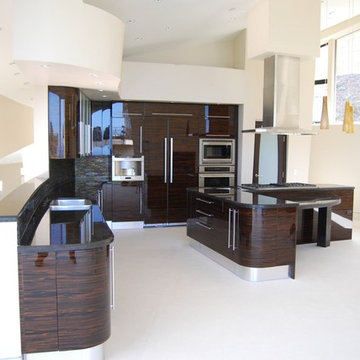
project Laguna Niguel, CA
Kitchen pantry - large modern l-shaped limestone floor and beige floor kitchen pantry idea in Orange County with a single-bowl sink, open cabinets, dark wood cabinets, quartz countertops, brown backsplash, stone tile backsplash, stainless steel appliances and two islands
Kitchen pantry - large modern l-shaped limestone floor and beige floor kitchen pantry idea in Orange County with a single-bowl sink, open cabinets, dark wood cabinets, quartz countertops, brown backsplash, stone tile backsplash, stainless steel appliances and two islands
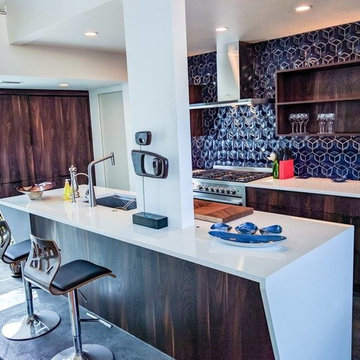
ModCraft
Mid-sized minimalist galley eat-in kitchen photo in Phoenix with open cabinets, dark wood cabinets, blue backsplash, ceramic backsplash, stainless steel appliances and an island
Mid-sized minimalist galley eat-in kitchen photo in Phoenix with open cabinets, dark wood cabinets, blue backsplash, ceramic backsplash, stainless steel appliances and an island
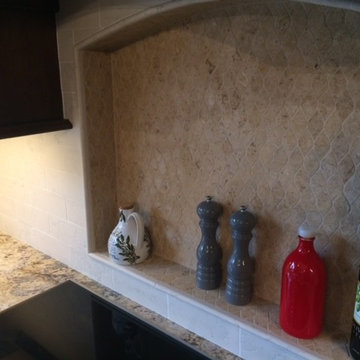
Open concept kitchen - large traditional u-shaped open concept kitchen idea in Jacksonville with a farmhouse sink, open cabinets, dark wood cabinets, granite countertops, beige backsplash, subway tile backsplash, stainless steel appliances and an island

We removed some of the top cabinets and replaced them with open shelves. We also added geometric backsplash tiles and light sconces.
Example of a mid-sized minimalist l-shaped dark wood floor and brown floor eat-in kitchen design in Atlanta with open cabinets, dark wood cabinets, quartzite countertops, white backsplash, an island, white countertops, a drop-in sink, ceramic backsplash and stainless steel appliances
Example of a mid-sized minimalist l-shaped dark wood floor and brown floor eat-in kitchen design in Atlanta with open cabinets, dark wood cabinets, quartzite countertops, white backsplash, an island, white countertops, a drop-in sink, ceramic backsplash and stainless steel appliances
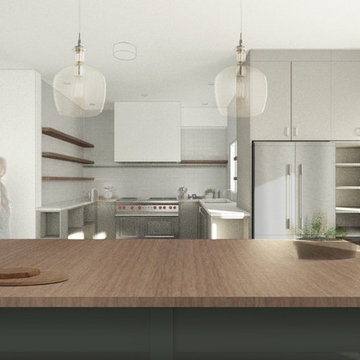
Updated perspective during demolition to accommodate changes based on the findings of existing condition.
Mid-sized minimalist u-shaped porcelain tile and black floor eat-in kitchen photo in Boston with an undermount sink, open cabinets, dark wood cabinets, quartzite countertops, yellow backsplash, ceramic backsplash, stainless steel appliances, an island and white countertops
Mid-sized minimalist u-shaped porcelain tile and black floor eat-in kitchen photo in Boston with an undermount sink, open cabinets, dark wood cabinets, quartzite countertops, yellow backsplash, ceramic backsplash, stainless steel appliances, an island and white countertops
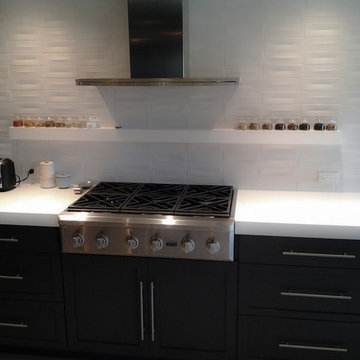
This rare project was created and costumed in collaboration with the renowned Architect W.M Mellenthin.
Celebrating timeless aesthetics translated for today's lifestyle. Set gracefully on a lush & private verdant lot, this special property offers a wealth of architectural features & detailed design elements.
Ceilings are cross beamed & crown molded. Bead & board wainscoting add to the character, while abundant casement French doors & windows reveal the bounty of the joyous outdoor spaces, including an authentic bricked terrace & foliage reminiscent of an English garden.
The country kitchen is the very heart of the home An ideally planned open center faithful to the French heritage, This peaceful domain promises enhanced quality of life & enduring value.
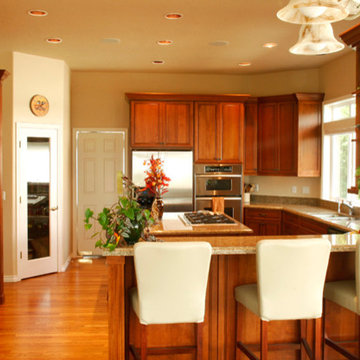
Kitchen chairs are always a fun addition to any kitchen!
Eat-in kitchen - traditional light wood floor eat-in kitchen idea in Portland with a double-bowl sink, open cabinets, dark wood cabinets, granite countertops, white backsplash, stainless steel appliances and an island
Eat-in kitchen - traditional light wood floor eat-in kitchen idea in Portland with a double-bowl sink, open cabinets, dark wood cabinets, granite countertops, white backsplash, stainless steel appliances and an island
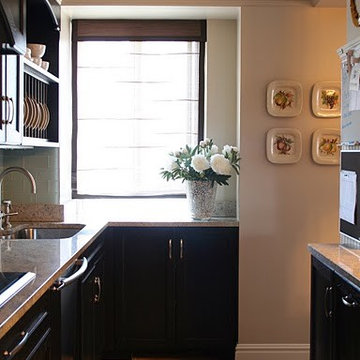
Inspiration for a mid-sized transitional travertine floor enclosed kitchen remodel in New York with an undermount sink, open cabinets, dark wood cabinets, granite countertops, blue backsplash, glass tile backsplash, stainless steel appliances and an island
Kitchen with Open Cabinets and Dark Wood Cabinets Ideas
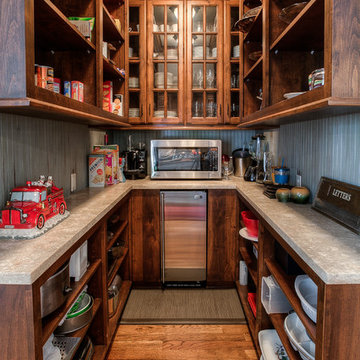
Elegant u-shaped medium tone wood floor kitchen pantry photo in Kansas City with open cabinets, dark wood cabinets, stainless steel appliances and no island
5





