Kitchen with Open Cabinets and Dark Wood Cabinets Ideas
Refine by:
Budget
Sort by:Popular Today
61 - 80 of 372 photos
Item 1 of 3
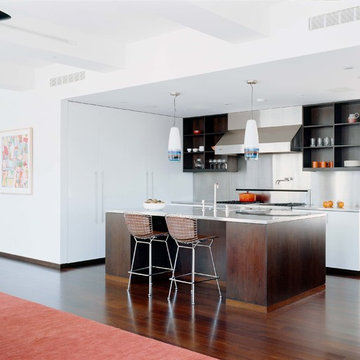
Catherine Tighe
Trendy medium tone wood floor and brown floor kitchen photo in New York with an undermount sink, open cabinets, dark wood cabinets, metallic backsplash, stainless steel appliances and an island
Trendy medium tone wood floor and brown floor kitchen photo in New York with an undermount sink, open cabinets, dark wood cabinets, metallic backsplash, stainless steel appliances and an island
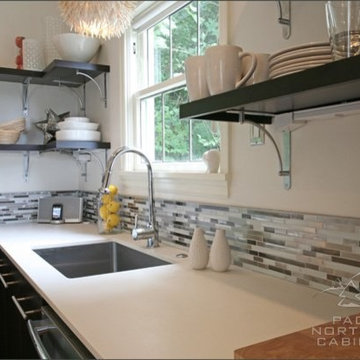
Inspiration for a contemporary kitchen remodel in Portland with an undermount sink, open cabinets, dark wood cabinets, granite countertops, gray backsplash, glass tile backsplash and stainless steel appliances
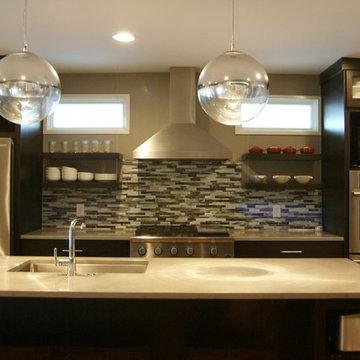
A. Dellavedova Photography
Eat-in kitchen - mid-sized transitional l-shaped medium tone wood floor eat-in kitchen idea in Atlanta with an undermount sink, open cabinets, dark wood cabinets, quartz countertops, multicolored backsplash, matchstick tile backsplash, stainless steel appliances and an island
Eat-in kitchen - mid-sized transitional l-shaped medium tone wood floor eat-in kitchen idea in Atlanta with an undermount sink, open cabinets, dark wood cabinets, quartz countertops, multicolored backsplash, matchstick tile backsplash, stainless steel appliances and an island
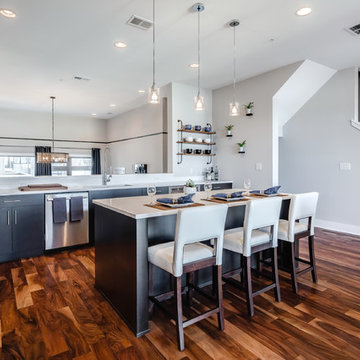
Cool contemporary open concept kitchen! This client had a large open concept kitchen that he wanted as an informal yet classy space to lounge and relax with lots of counter space for home-cooked meals. Eating well is part of the key to success and having a gorgeous place to do it is equally important! This kitchen with classic clean lines, is just what the doctor ordered!
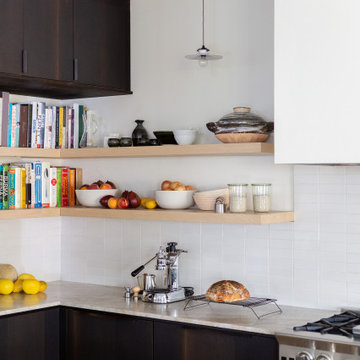
Large beach style l-shaped light wood floor eat-in kitchen photo in Orange County with an undermount sink, open cabinets, dark wood cabinets, quartzite countertops, white backsplash, ceramic backsplash, stainless steel appliances and an island
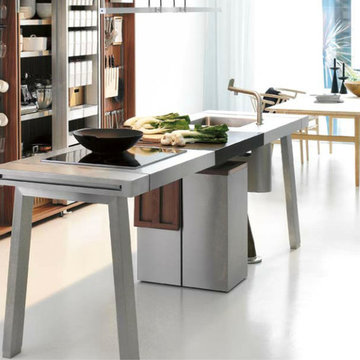
Example of a mid-sized minimalist l-shaped white floor eat-in kitchen design in Phoenix with an undermount sink, open cabinets, dark wood cabinets, stainless steel countertops, stainless steel appliances and an island
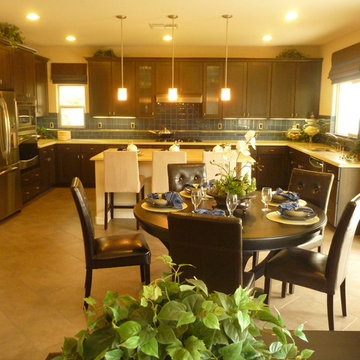
Terri Hohl
Example of a mid-sized transitional u-shaped porcelain tile open concept kitchen design in Portland with a double-bowl sink, open cabinets, dark wood cabinets, quartz countertops, blue backsplash, ceramic backsplash, stainless steel appliances and an island
Example of a mid-sized transitional u-shaped porcelain tile open concept kitchen design in Portland with a double-bowl sink, open cabinets, dark wood cabinets, quartz countertops, blue backsplash, ceramic backsplash, stainless steel appliances and an island
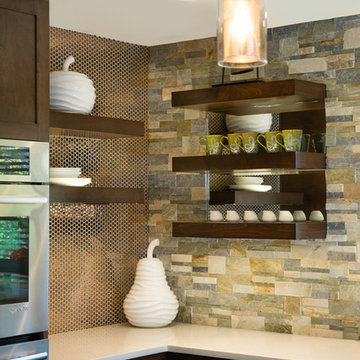
This family home was renovated from its original 80's design into a sophisticated modern home with heavy natural textures combined with contrasting glass and sleek lines.
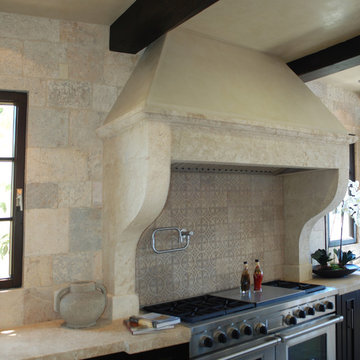
Images provided by 'Ancient Surfaces'
Product name: Antique Biblical Stone Flooring
Contacts: (212) 461-0245
Email: Sales@ancientsurfaces.com
Website: www.AncientSurfaces.com
Antique reclaimed Limestone flooring pavers unique in its blend and authenticity and rare in it's hardness and beauty.
With every footstep you take on those pavers you travel through a time portal of sorts, connecting you with past generations that have walked and lived their lives on top of it for centuries.
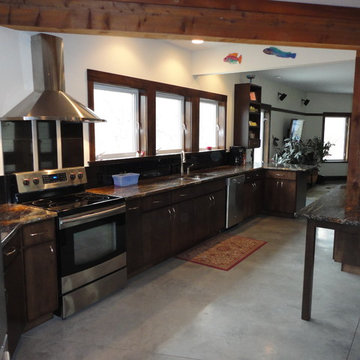
Example of a mid-sized transitional l-shaped concrete floor kitchen design in Kansas City with a drop-in sink, open cabinets, dark wood cabinets, granite countertops and stainless steel appliances
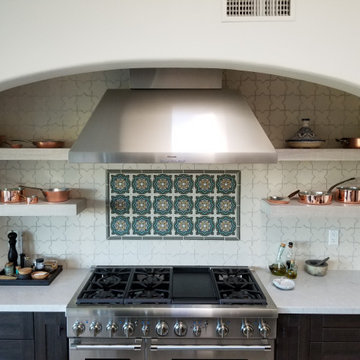
Give range to your kitchen range using our Madrid Handpainted Tile.
DESIGN
Tracy West
PHOTOS
Tracy West
Tile shown: Madrid Handpainted 6x6 in Neutral Motif
Mini Star and Cross in Ivory
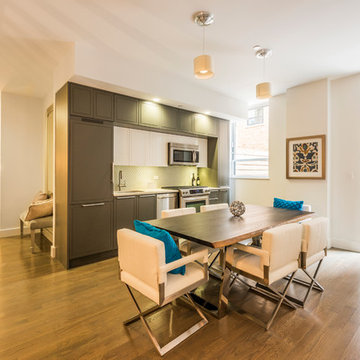
Richard Silver Photo
Large minimalist galley dark wood floor eat-in kitchen photo in New York with a drop-in sink, open cabinets, dark wood cabinets, limestone countertops, white backsplash, ceramic backsplash, stainless steel appliances and no island
Large minimalist galley dark wood floor eat-in kitchen photo in New York with a drop-in sink, open cabinets, dark wood cabinets, limestone countertops, white backsplash, ceramic backsplash, stainless steel appliances and no island
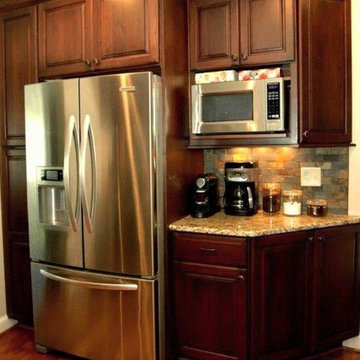
Sam Rosario
Example of a mid-sized trendy u-shaped light wood floor eat-in kitchen design in Boston with a double-bowl sink, open cabinets, dark wood cabinets, marble countertops, multicolored backsplash, mosaic tile backsplash, stainless steel appliances and no island
Example of a mid-sized trendy u-shaped light wood floor eat-in kitchen design in Boston with a double-bowl sink, open cabinets, dark wood cabinets, marble countertops, multicolored backsplash, mosaic tile backsplash, stainless steel appliances and no island
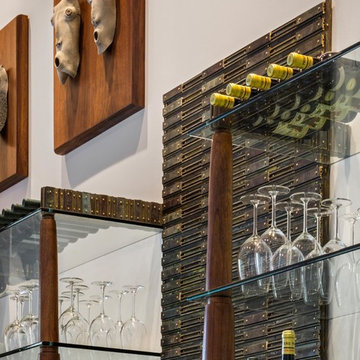
Photo: Peter Aaron
Open concept kitchen - small contemporary galley concrete floor and gray floor open concept kitchen idea in New York with a farmhouse sink, open cabinets, dark wood cabinets, glass countertops, metallic backsplash, metal backsplash, stainless steel appliances and an island
Open concept kitchen - small contemporary galley concrete floor and gray floor open concept kitchen idea in New York with a farmhouse sink, open cabinets, dark wood cabinets, glass countertops, metallic backsplash, metal backsplash, stainless steel appliances and an island
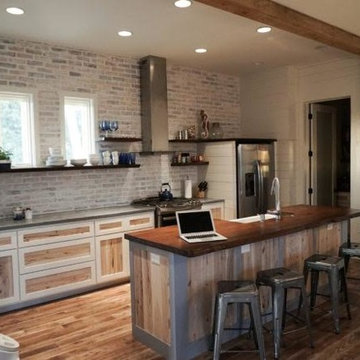
Mid-sized cottage chic single-wall light wood floor and brown floor eat-in kitchen photo in Orange County with a farmhouse sink, open cabinets, dark wood cabinets, white backsplash, brick backsplash, stainless steel appliances, an island and wood countertops
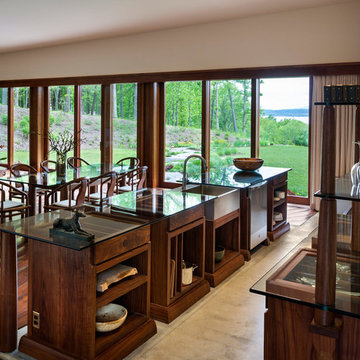
Photo: Peter Aaron
Open concept kitchen - small contemporary galley concrete floor and gray floor open concept kitchen idea in New York with a farmhouse sink, open cabinets, dark wood cabinets, glass countertops, stainless steel appliances, an island, metallic backsplash and metal backsplash
Open concept kitchen - small contemporary galley concrete floor and gray floor open concept kitchen idea in New York with a farmhouse sink, open cabinets, dark wood cabinets, glass countertops, stainless steel appliances, an island, metallic backsplash and metal backsplash
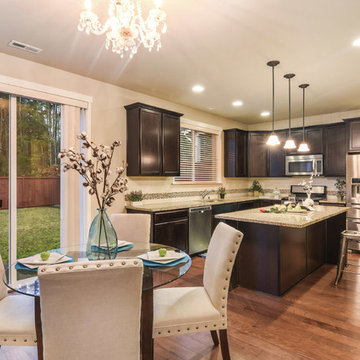
Home located in the Harbor Hills Community in Gig Harbor, WA. SOLD in January 2018 by Realtor, Jenny Wetzel
Example of a mid-sized transitional dark wood floor and brown floor open concept kitchen design in Seattle with a single-bowl sink, open cabinets, dark wood cabinets, granite countertops, blue backsplash, glass tile backsplash, stainless steel appliances and an island
Example of a mid-sized transitional dark wood floor and brown floor open concept kitchen design in Seattle with a single-bowl sink, open cabinets, dark wood cabinets, granite countertops, blue backsplash, glass tile backsplash, stainless steel appliances and an island
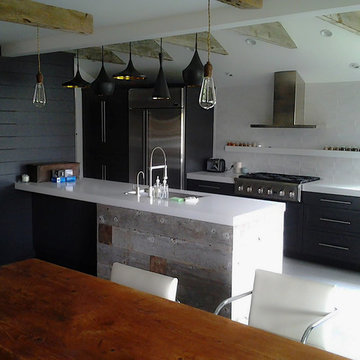
This rare project was created and costumed in collaboration with the renowned Architect W.M Mellenthin.
Celebrating timeless aesthetics translated for today's lifestyle. Set gracefully on a lush & private verdant lot, this special property offers a wealth of architectural features & detailed design elements.
Ceilings are cross beamed & crown molded. Bead & board wainscoting add to the character, while abundant casement French doors & windows reveal the bounty of the joyous outdoor spaces, including an authentic bricked terrace & foliage reminiscent of an English garden.
The country kitchen is the very heart of the home An ideally planned open center faithful to the French heritage, This peaceful domain promises enhanced quality of life & enduring value.
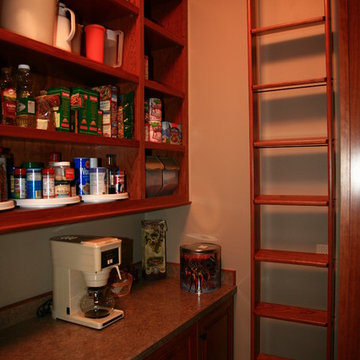
Vern Grove
Example of a small classic galley kitchen pantry design in Other with open cabinets, dark wood cabinets and granite countertops
Example of a small classic galley kitchen pantry design in Other with open cabinets, dark wood cabinets and granite countertops
Kitchen with Open Cabinets and Dark Wood Cabinets Ideas
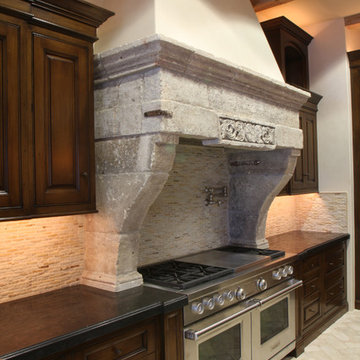
Images provided by 'Ancient Surfaces'
Product name: Antique Biblical Stone Flooring
Contacts: (212) 461-0245
Email: Sales@ancientsurfaces.com
Website: www.AncientSurfaces.com
Antique reclaimed Limestone flooring pavers unique in its blend and authenticity and rare in it's hardness and beauty.
With every footstep you take on those pavers you travel through a time portal of sorts, connecting you with past generations that have walked and lived their lives on top of it for centuries.
4





