Laundry Room with Brown Walls Ideas
Refine by:
Budget
Sort by:Popular Today
81 - 100 of 313 photos
Item 1 of 2

This room is part of a whole house remodel on the Oregon Coast. The entire house was reconstructed, remodeled, and decorated in a neutral palette with coastal theme.

Laundry room
www.press1photos.com
Inspiration for a mid-sized rustic u-shaped ceramic tile and beige floor dedicated laundry room remodel in Other with an undermount sink, raised-panel cabinets, granite countertops, a side-by-side washer/dryer, brown walls, beige countertops and beige cabinets
Inspiration for a mid-sized rustic u-shaped ceramic tile and beige floor dedicated laundry room remodel in Other with an undermount sink, raised-panel cabinets, granite countertops, a side-by-side washer/dryer, brown walls, beige countertops and beige cabinets
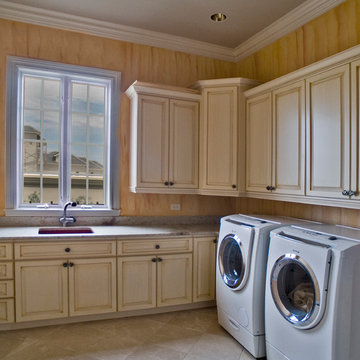
Example of a large classic l-shaped ceramic tile dedicated laundry room design in Orlando with an undermount sink, raised-panel cabinets, beige cabinets, brown walls and a side-by-side washer/dryer
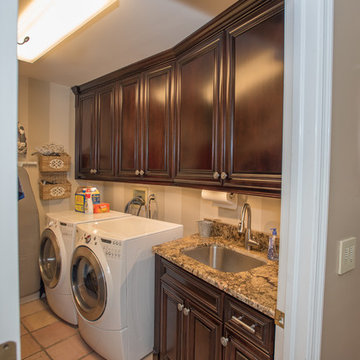
Mid-sized arts and crafts single-wall ceramic tile and beige floor dedicated laundry room photo in Tampa with an undermount sink, raised-panel cabinets, dark wood cabinets, granite countertops, a side-by-side washer/dryer, brown countertops and brown walls
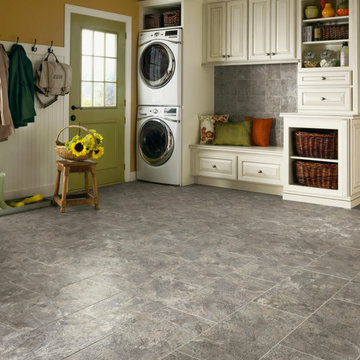
Large elegant single-wall ceramic tile utility room photo in Boston with raised-panel cabinets, white cabinets, a stacked washer/dryer and brown walls

Mid-sized transitional galley ceramic tile and brown floor dedicated laundry room photo in Baltimore with a drop-in sink, recessed-panel cabinets, gray cabinets, quartz countertops, brown backsplash, ceramic backsplash, brown walls, a side-by-side washer/dryer and white countertops
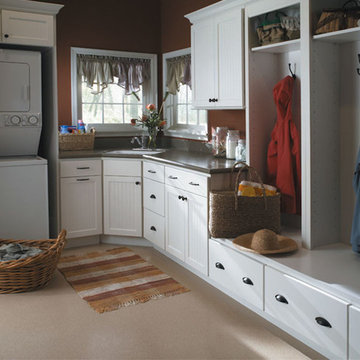
Showplace Wood Cabinets, Showplace Wood Products Cabinetry, White Cabinets
Utility room - large transitional l-shaped beige floor utility room idea in San Diego with an undermount sink, shaker cabinets, white cabinets, solid surface countertops, brown walls and a side-by-side washer/dryer
Utility room - large transitional l-shaped beige floor utility room idea in San Diego with an undermount sink, shaker cabinets, white cabinets, solid surface countertops, brown walls and a side-by-side washer/dryer

Small transitional galley ceramic tile and beige floor utility room photo in San Francisco with a drop-in sink, shaker cabinets, white cabinets, quartzite countertops, brown walls, a side-by-side washer/dryer and white countertops
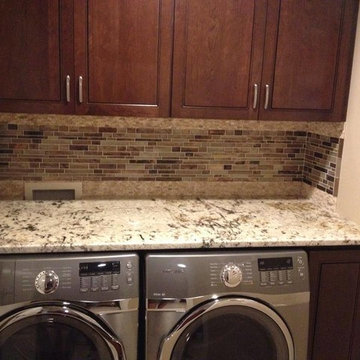
Inspiration for a small contemporary single-wall laundry room remodel in Miami with recessed-panel cabinets, dark wood cabinets, granite countertops, brown walls and a side-by-side washer/dryer
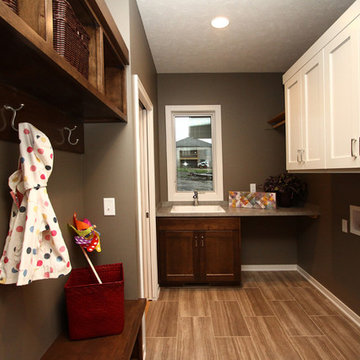
Minimalist ceramic tile utility room photo in Other with a single-bowl sink, shaker cabinets, white cabinets, brown walls and a side-by-side washer/dryer

This covered riding arena in Shingle Springs, California houses a full horse arena, horse stalls and living quarters. The arena measures 60’ x 120’ (18 m x 36 m) and uses fully engineered clear-span steel trusses too support the roof. The ‘club’ addition measures 24’ x 120’ (7.3 m x 36 m) and provides viewing areas, horse stalls, wash bay(s) and additional storage. The owners of this structure also worked with their builder to incorporate living space into the building; a full kitchen, bathroom, bedroom and common living area are located within the club portion.
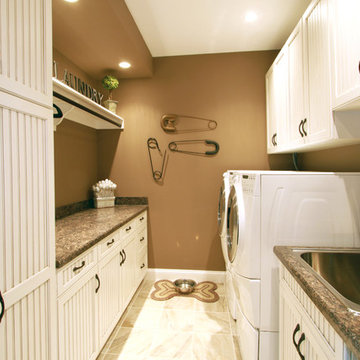
Mid-sized transitional galley utility room photo in Philadelphia with white cabinets, granite countertops, brown walls, a side-by-side washer/dryer, recessed-panel cabinets and a drop-in sink
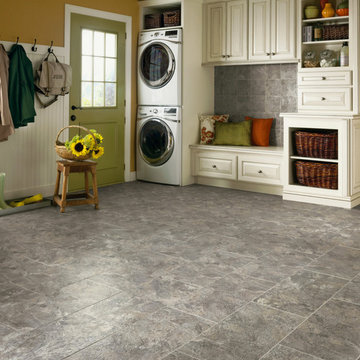
Inspiration for a large farmhouse single-wall travertine floor and gray floor laundry room remodel in Dallas with raised-panel cabinets, white cabinets, a stacked washer/dryer and brown walls
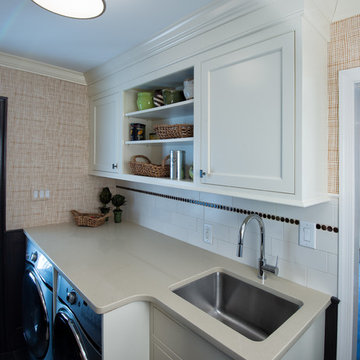
Example of a mid-sized classic single-wall dark wood floor dedicated laundry room design in Philadelphia with an undermount sink, shaker cabinets, white cabinets, solid surface countertops, a side-by-side washer/dryer and brown walls
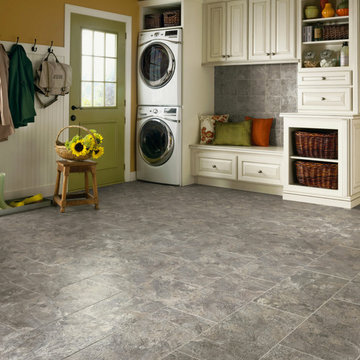
Large transitional single-wall ceramic tile and gray floor utility room photo in Orange County with raised-panel cabinets, white cabinets, brown walls and a stacked washer/dryer
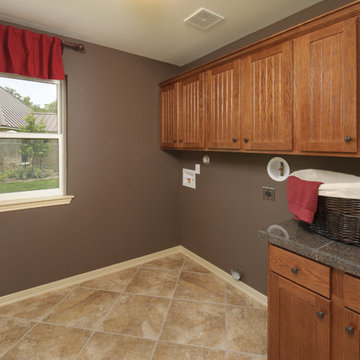
The Frio is elegantly built for easy living. The master suite features a large walk-in closet, tiled ceramic shower, dual vanities and large soaking tub. The kitchen is connected to the family room and dining area with a large serving bar. A desk area right outside the spare bedrooms is the perfect space for homework or bill paying. Tour the fully furnished model at our Boerne Model Home Center.
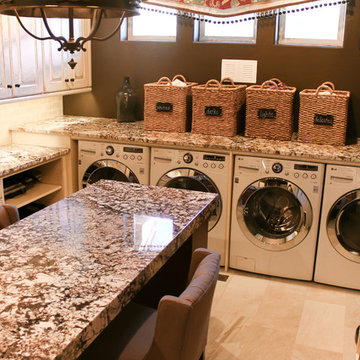
We expanded this laundry room to double as a mud room. We added a middle island to hold linens and supplies and even a desk space to work comfortably. Plenty of granite counter space makes folding laundry a breeze.
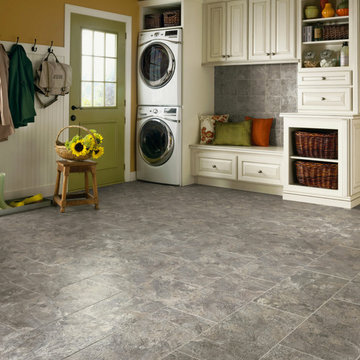
Utility room - large transitional single-wall porcelain tile utility room idea in Other with raised-panel cabinets, white cabinets, a stacked washer/dryer and brown walls
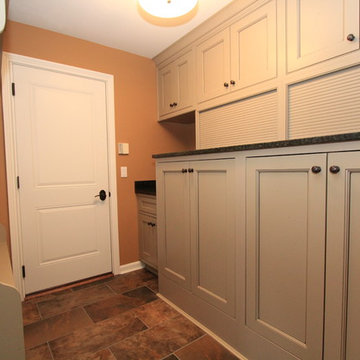
Conceal the washer and dryer to give a great functional look.
Inspiration for a mid-sized transitional galley ceramic tile utility room remodel in Cincinnati with an undermount sink, granite countertops, a concealed washer/dryer, recessed-panel cabinets and brown walls
Inspiration for a mid-sized transitional galley ceramic tile utility room remodel in Cincinnati with an undermount sink, granite countertops, a concealed washer/dryer, recessed-panel cabinets and brown walls
Laundry Room with Brown Walls Ideas
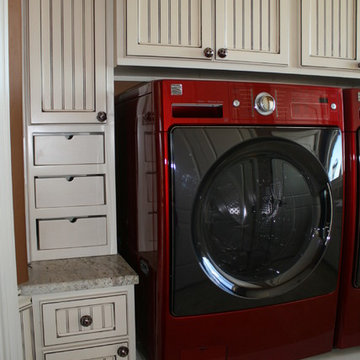
Inspiration for a mid-sized transitional l-shaped ceramic tile dedicated laundry room remodel in Houston with an undermount sink, white cabinets, marble countertops, brown walls, a side-by-side washer/dryer and recessed-panel cabinets
5





