Laundry Room with Brown Walls Ideas
Refine by:
Budget
Sort by:Popular Today
21 - 40 of 308 photos
Item 1 of 2
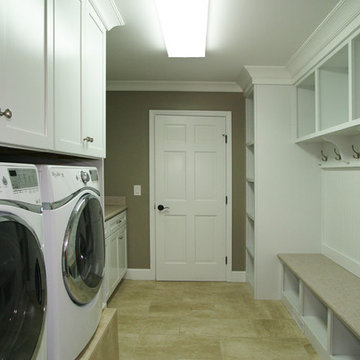
Hutzel
Mid-sized transitional galley porcelain tile utility room photo in Cincinnati with shaker cabinets, white cabinets, laminate countertops, brown walls and a side-by-side washer/dryer
Mid-sized transitional galley porcelain tile utility room photo in Cincinnati with shaker cabinets, white cabinets, laminate countertops, brown walls and a side-by-side washer/dryer
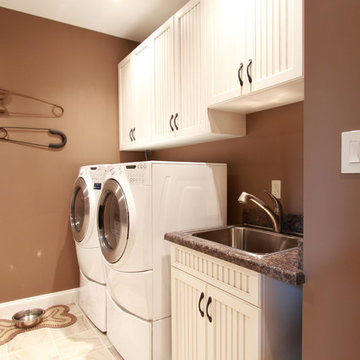
Inspiration for a mid-sized transitional galley utility room remodel in Philadelphia with white cabinets, granite countertops, brown walls, a side-by-side washer/dryer, recessed-panel cabinets and a drop-in sink
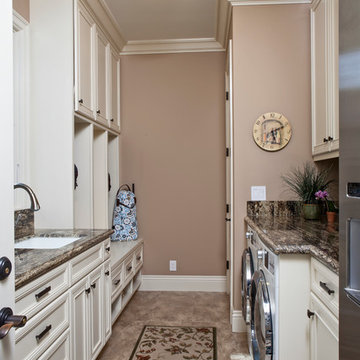
www.photosbycherie.com
Laundry room - mid-sized traditional galley laundry room idea in San Francisco with an undermount sink, recessed-panel cabinets, glass countertops, brown walls, a side-by-side washer/dryer and beige cabinets
Laundry room - mid-sized traditional galley laundry room idea in San Francisco with an undermount sink, recessed-panel cabinets, glass countertops, brown walls, a side-by-side washer/dryer and beige cabinets
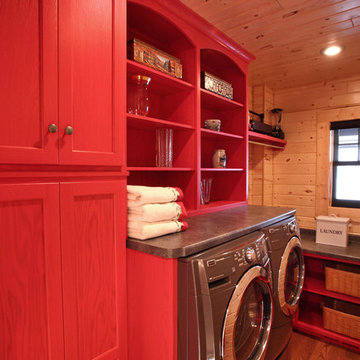
Michael's Photography
Example of a mid-sized mountain style single-wall medium tone wood floor dedicated laundry room design in Minneapolis with flat-panel cabinets, red cabinets, laminate countertops, brown walls and a side-by-side washer/dryer
Example of a mid-sized mountain style single-wall medium tone wood floor dedicated laundry room design in Minneapolis with flat-panel cabinets, red cabinets, laminate countertops, brown walls and a side-by-side washer/dryer
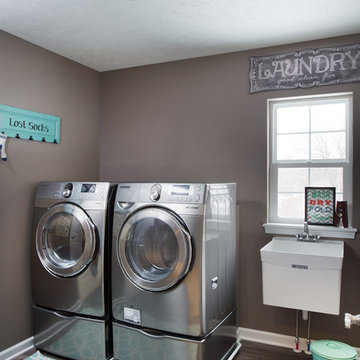
Inspiration for a mid-sized transitional single-wall dark wood floor and brown floor dedicated laundry room remodel in Cleveland with a drop-in sink, solid surface countertops, brown walls and a side-by-side washer/dryer
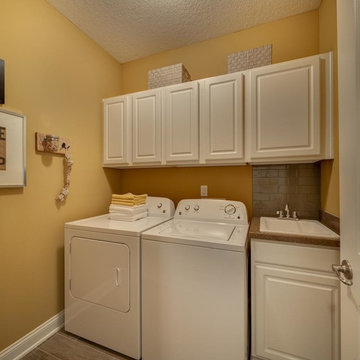
Example of a mid-sized classic single-wall laminate floor dedicated laundry room design in Jacksonville with a drop-in sink, raised-panel cabinets, white cabinets, quartz countertops, a side-by-side washer/dryer and brown walls
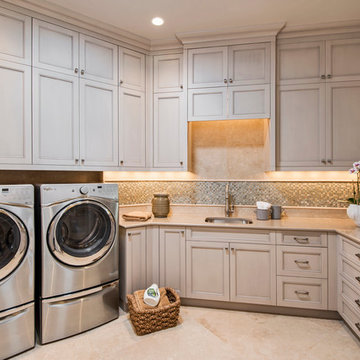
The new laundry room boasts plenty of storage plus a window to the hallway for additional light, and a sky light tube for natural lighting.
Amber Frederiksen Photography
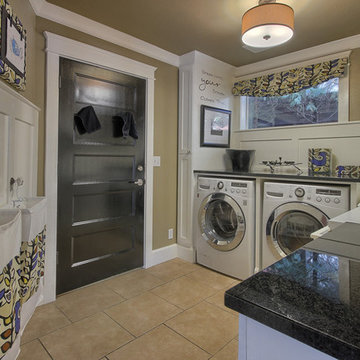
Bob Blandy, Medallion Services
Mid-sized eclectic l-shaped porcelain tile utility room photo in Other with recessed-panel cabinets, white cabinets, granite countertops, brown walls and a side-by-side washer/dryer
Mid-sized eclectic l-shaped porcelain tile utility room photo in Other with recessed-panel cabinets, white cabinets, granite countertops, brown walls and a side-by-side washer/dryer
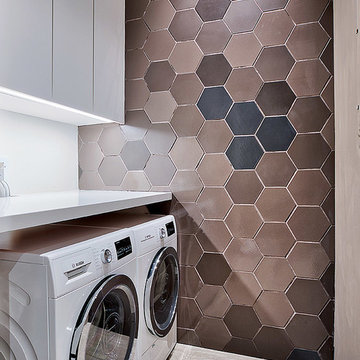
Architecture: GK Architecture
Photos: Brian Ashby (Briansperspective.com)
Example of a mid-sized minimalist single-wall ceramic tile and gray floor dedicated laundry room design in San Francisco with flat-panel cabinets, white cabinets, quartzite countertops, brown walls, a side-by-side washer/dryer and white countertops
Example of a mid-sized minimalist single-wall ceramic tile and gray floor dedicated laundry room design in San Francisco with flat-panel cabinets, white cabinets, quartzite countertops, brown walls, a side-by-side washer/dryer and white countertops
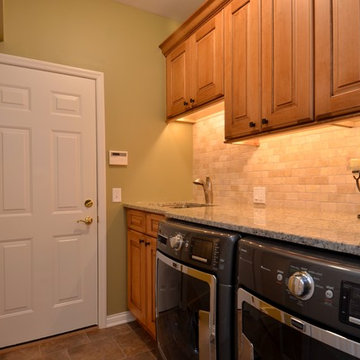
Featuring Dura Supreme Cabinetry
Dedicated laundry room - mid-sized traditional single-wall ceramic tile dedicated laundry room idea in Chicago with an undermount sink, raised-panel cabinets, medium tone wood cabinets, granite countertops, a side-by-side washer/dryer and brown walls
Dedicated laundry room - mid-sized traditional single-wall ceramic tile dedicated laundry room idea in Chicago with an undermount sink, raised-panel cabinets, medium tone wood cabinets, granite countertops, a side-by-side washer/dryer and brown walls
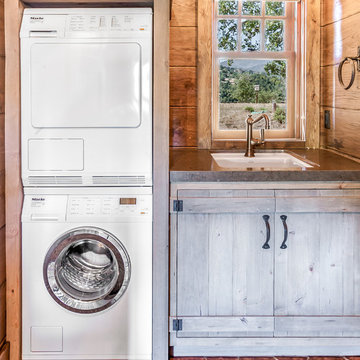
Example of a mid-sized mountain style single-wall ceramic tile dedicated laundry room design in San Francisco with a single-bowl sink, light wood cabinets, copper countertops, brown walls and a stacked washer/dryer
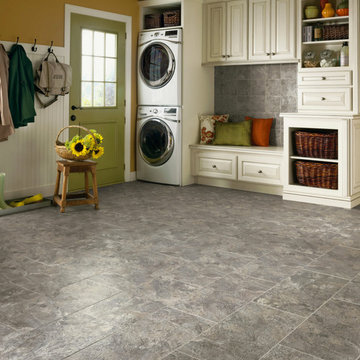
Inspiration for a large transitional single-wall slate floor utility room remodel in Phoenix with raised-panel cabinets, white cabinets, a stacked washer/dryer and brown walls
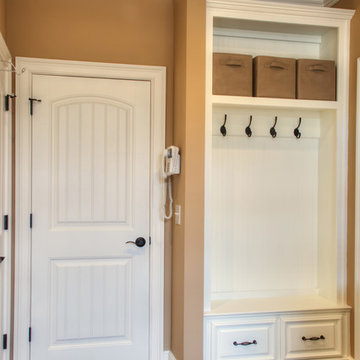
Todd Douglas Photography
Example of a classic galley porcelain tile utility room design in Other with raised-panel cabinets, white cabinets, granite countertops, a side-by-side washer/dryer, an undermount sink and brown walls
Example of a classic galley porcelain tile utility room design in Other with raised-panel cabinets, white cabinets, granite countertops, a side-by-side washer/dryer, an undermount sink and brown walls

Conceal the washer and dryer to give a great functional look.
Example of a mid-sized transitional galley ceramic tile utility room design in Cincinnati with an undermount sink, beaded inset cabinets, granite countertops, a concealed washer/dryer and brown walls
Example of a mid-sized transitional galley ceramic tile utility room design in Cincinnati with an undermount sink, beaded inset cabinets, granite countertops, a concealed washer/dryer and brown walls
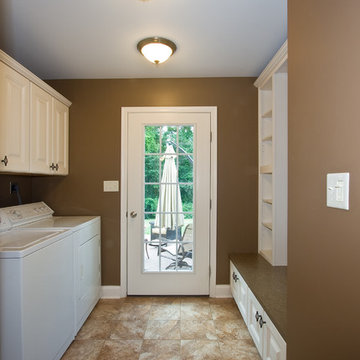
Inspiration for a mid-sized timeless galley beige floor utility room remodel in Other with raised-panel cabinets, white cabinets, wood countertops, brown walls and a side-by-side washer/dryer
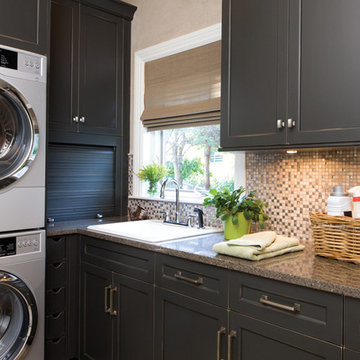
Inspiration for a large timeless l-shaped dedicated laundry room remodel in Other with a drop-in sink, shaker cabinets, black cabinets, granite countertops, brown walls and a stacked washer/dryer
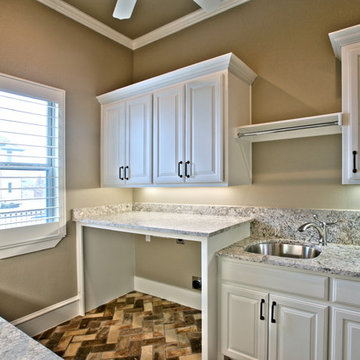
Dedicated laundry room - mid-sized traditional galley brick floor dedicated laundry room idea in Dallas with a drop-in sink, shaker cabinets, white cabinets, granite countertops, brown walls and a side-by-side washer/dryer
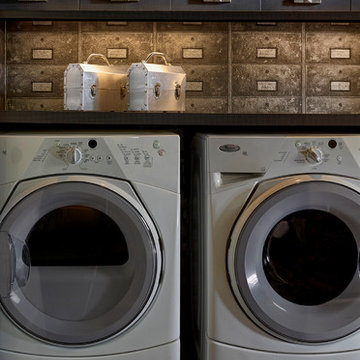
Andrew Martin cleverly designed "file drawer" wallpaper. Custom laminate cabinetry above and below front loading washer and dryer.
Dean Fueroghne Photograpy

Christopher Davison, AIA
Utility room - large transitional u-shaped travertine floor utility room idea in Austin with an utility sink, recessed-panel cabinets, white cabinets, quartz countertops, a side-by-side washer/dryer and brown walls
Utility room - large transitional u-shaped travertine floor utility room idea in Austin with an utility sink, recessed-panel cabinets, white cabinets, quartz countertops, a side-by-side washer/dryer and brown walls
Laundry Room with Brown Walls Ideas

Cynthia Lynn Photography
Inspiration for a mid-sized transitional single-wall porcelain tile and multicolored floor utility room remodel in Chicago with an undermount sink, recessed-panel cabinets, beige cabinets, granite countertops, a side-by-side washer/dryer, brown walls and brown countertops
Inspiration for a mid-sized transitional single-wall porcelain tile and multicolored floor utility room remodel in Chicago with an undermount sink, recessed-panel cabinets, beige cabinets, granite countertops, a side-by-side washer/dryer, brown walls and brown countertops
2





