Laundry Room with Brown Walls Ideas
Sort by:Popular Today
61 - 80 of 308 photos
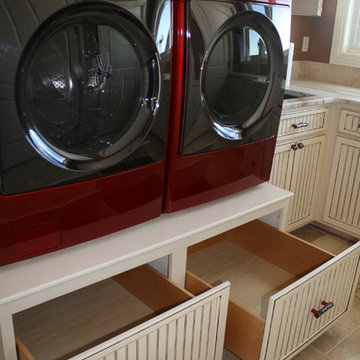
Dedicated laundry room - mid-sized transitional l-shaped ceramic tile dedicated laundry room idea in Houston with an undermount sink, beaded inset cabinets, white cabinets, marble countertops, brown walls and a side-by-side washer/dryer
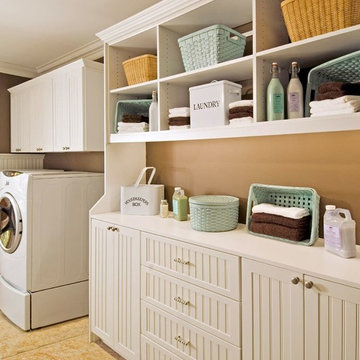
Inspiration for a mid-sized cottage single-wall ceramic tile dedicated laundry room remodel in Philadelphia with shaker cabinets, white cabinets, a side-by-side washer/dryer and brown walls
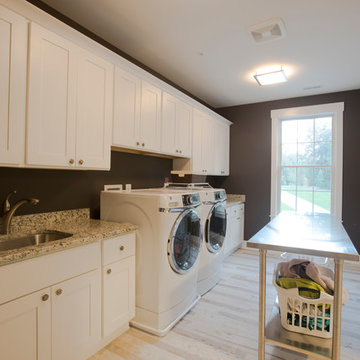
Example of a large transitional galley light wood floor and beige floor dedicated laundry room design in Baltimore with an undermount sink, shaker cabinets, white cabinets, granite countertops, brown walls, a side-by-side washer/dryer and multicolored countertops
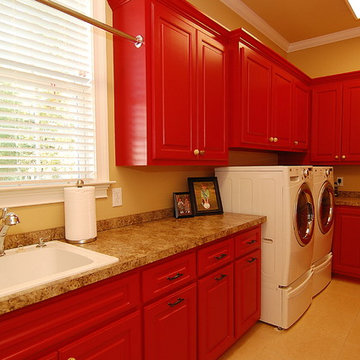
Inspiration for a large timeless u-shaped ceramic tile and beige floor laundry room remodel in Charleston with a drop-in sink, raised-panel cabinets, red cabinets, laminate countertops, brown walls and a side-by-side washer/dryer
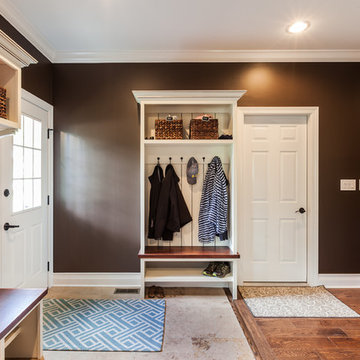
Traditional inset cabinetry (with a shaker and bead) flank these beautiful walls in Clarendon Hills. The two tone kitchen cabinets are finished in a dark brown (island and cabinet hood) and a cream with a glaze on the perimeter.
The multi-purpose laundry room also holds two mudroom lockers for shoes, jackets, winter accessories, and school supplies.
Cabinetry designed, built, and installed by Wheatland Custom Cabinetry & Woodwork. General contracting and remodel by Hyland Homes.
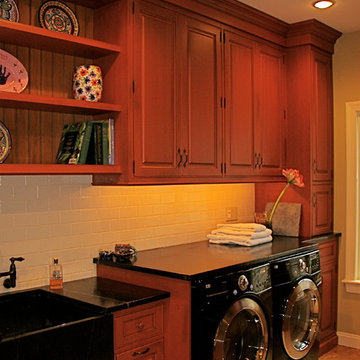
The soapstone sink and counters in this Laundry Room coordinate nicely with the black appliances. Open shelves adds to the focal point of the sink.
Large elegant beige floor dedicated laundry room photo in Philadelphia with a farmhouse sink, raised-panel cabinets, medium tone wood cabinets, brown walls and a side-by-side washer/dryer
Large elegant beige floor dedicated laundry room photo in Philadelphia with a farmhouse sink, raised-panel cabinets, medium tone wood cabinets, brown walls and a side-by-side washer/dryer
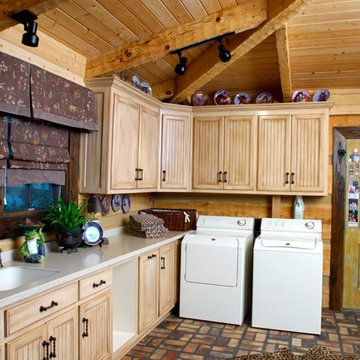
Although they were happy living in Tuscaloosa, Alabama, Bill and Kay Barkley longed to call Prairie Oaks Ranch, their 5,000-acre working cattle ranch, home. Wanting to preserve what was already there, the Barkleys chose a Timberlake-style log home with similar design features such as square logs and dovetail notching.
The Barkleys worked closely with Hearthstone and general contractor Harold Tucker to build their single-level, 4,848-square-foot home crafted of eastern white pine logs. But it is inside where Southern hospitality and log-home grandeur are taken to a new level of sophistication with it’s elaborate and eclectic mix of old and new. River rock fireplaces in the formal and informal living rooms, numerous head mounts and beautifully worn furniture add to the rural charm.
One of the home's most unique features is the front door, which was salvaged from an old Irish castle. Kay discovered it at market in High Point, North Carolina. Weighing in at nearly 1,000 pounds, the door and its casing had to be set with eight-inch long steel bolts.
The home is positioned so that the back screened porch overlooks the valley and one of the property's many lakes. When the sun sets, lighted fountains in the lake turn on, creating the perfect ending to any day. “I wanted our home to have contrast,” shares Kay. “So many log homes reflect a ski lodge or they have a country or a Southwestern theme; I wanted my home to have a mix of everything.” And surprisingly, it all comes together beautifully.
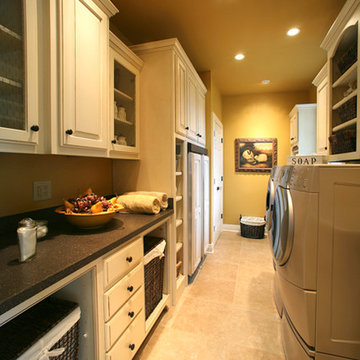
Utility room - large transitional galley travertine floor utility room idea in Other with raised-panel cabinets, white cabinets, solid surface countertops, a side-by-side washer/dryer and brown walls
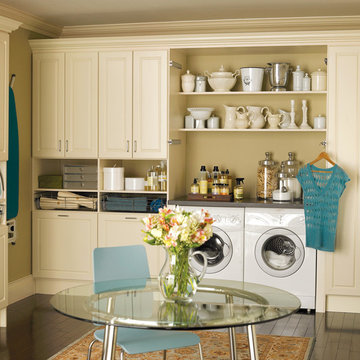
Inspiration for a large transitional l-shaped dark wood floor and brown floor dedicated laundry room remodel in Other with raised-panel cabinets, beige cabinets, brown walls and a side-by-side washer/dryer
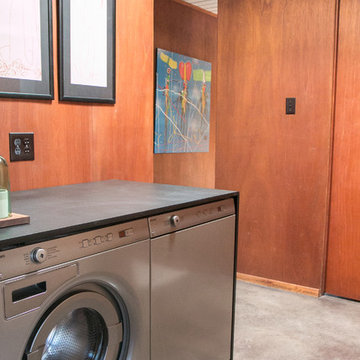
Laundry room - 1950s concrete floor and gray floor laundry room idea in San Francisco with wood countertops, brown walls and a side-by-side washer/dryer
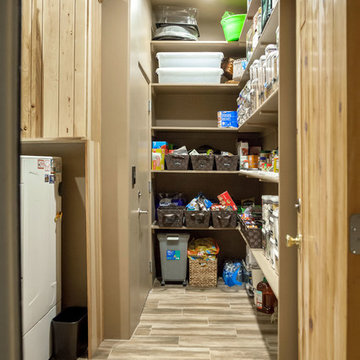
Newly Relocated Garage Entrance Door, Walk-In Pantry, Shelving
*old hall and entrance to garage
Utility room - transitional l-shaped ceramic tile utility room idea in Phoenix with an undermount sink, light wood cabinets, granite countertops, brown walls and a side-by-side washer/dryer
Utility room - transitional l-shaped ceramic tile utility room idea in Phoenix with an undermount sink, light wood cabinets, granite countertops, brown walls and a side-by-side washer/dryer
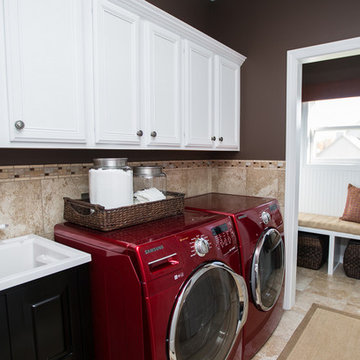
Example of a mid-sized transitional single-wall ceramic tile dedicated laundry room design in Columbus with a drop-in sink, beaded inset cabinets, white cabinets, brown walls and a side-by-side washer/dryer
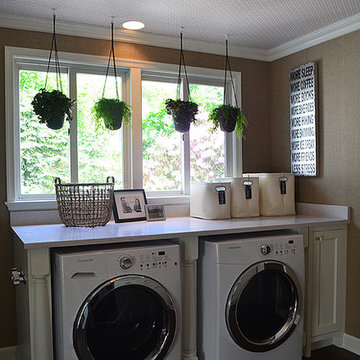
Dedicated laundry room - mid-sized transitional single-wall dark wood floor dedicated laundry room idea in Other with brown walls, a side-by-side washer/dryer, shaker cabinets, white cabinets and quartz countertops
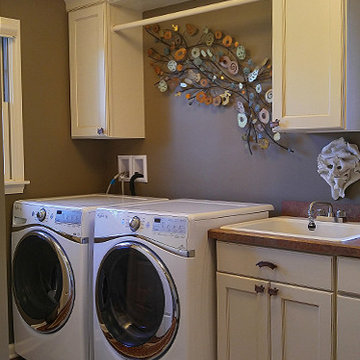
Inspiration for a farmhouse single-wall medium tone wood floor dedicated laundry room remodel in New York with a drop-in sink, recessed-panel cabinets, white cabinets, laminate countertops, brown walls and a side-by-side washer/dryer
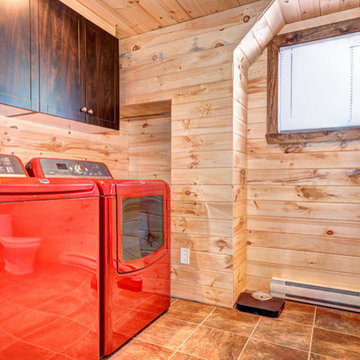
The perfect vacation destination can be found in the Avila. The main floor features everything needed to create a cozy cottage. An open living room with dining area off the kitchen is perfect for both weekend family and family getaways, or entertaining friends. A bedroom and bathroom is on the main floor, and the loft features plenty of living space for a second bedroom. The main floor bedroom and bathroom means everything you need is right at your fingertips. Use the spacious loft for a second bedroom, an additional living room, or even an office. www.timberblock.com
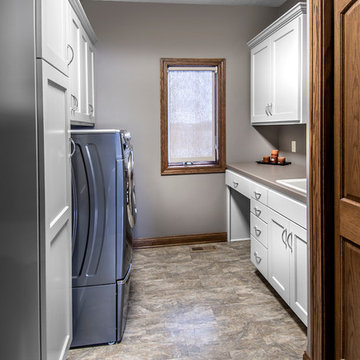
Architect: Michelle Penn, AIA
Alan Jackson - Jackson Studios
Example of a small transitional galley vinyl floor dedicated laundry room design in Omaha with a single-bowl sink, shaker cabinets, white cabinets, quartz countertops, brown walls and a side-by-side washer/dryer
Example of a small transitional galley vinyl floor dedicated laundry room design in Omaha with a single-bowl sink, shaker cabinets, white cabinets, quartz countertops, brown walls and a side-by-side washer/dryer
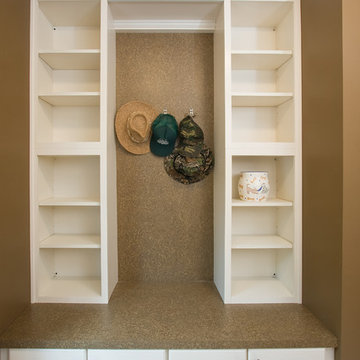
Utility room - mid-sized traditional galley beige floor utility room idea in Other with raised-panel cabinets, white cabinets, wood countertops, brown walls and a side-by-side washer/dryer
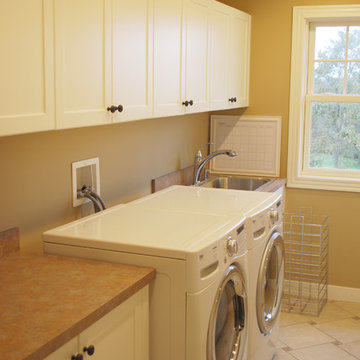
Example of a mid-sized galley porcelain tile and beige floor dedicated laundry room design in Providence with a drop-in sink, recessed-panel cabinets, white cabinets, a side-by-side washer/dryer and brown walls

This room is part of a whole house remodel on the Oregon Coast. The entire house was reconstructed, remodeled, and decorated in a neutral palette with coastal theme.
Laundry Room with Brown Walls Ideas

Laundry room
www.press1photos.com
Inspiration for a mid-sized rustic u-shaped ceramic tile and beige floor dedicated laundry room remodel in Other with an undermount sink, raised-panel cabinets, granite countertops, a side-by-side washer/dryer, brown walls, beige countertops and beige cabinets
Inspiration for a mid-sized rustic u-shaped ceramic tile and beige floor dedicated laundry room remodel in Other with an undermount sink, raised-panel cabinets, granite countertops, a side-by-side washer/dryer, brown walls, beige countertops and beige cabinets
4





