Laundry Room with Brown Walls Ideas
Refine by:
Budget
Sort by:Popular Today
41 - 60 of 308 photos
Item 1 of 2
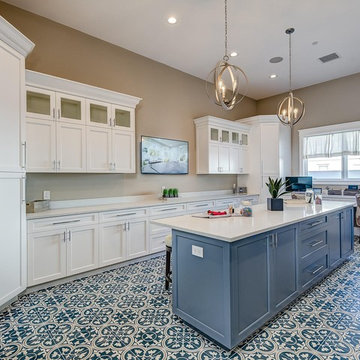
This laundry room comes with its' own entertainment center.
Example of a huge transitional u-shaped ceramic tile and multicolored floor utility room design in Phoenix with shaker cabinets, white cabinets, quartz countertops, brown walls, a side-by-side washer/dryer and beige countertops
Example of a huge transitional u-shaped ceramic tile and multicolored floor utility room design in Phoenix with shaker cabinets, white cabinets, quartz countertops, brown walls, a side-by-side washer/dryer and beige countertops
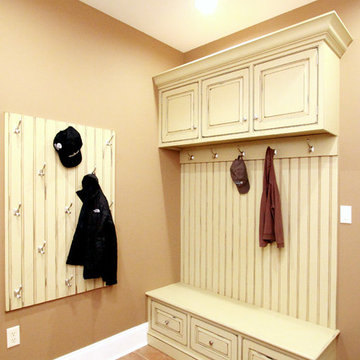
This former small laundry at the entrance to the garage did not have space for ironing or folding of wash. It also had no space for to store the family clutter of shoes, hats, jackets and miscellaneous items. The laundry was moved to the basement and space was made for clutter storage and a bench to remove or put on shoes and/or boots. With changes in seasons, the wall hooks can be used for swim suits and towels and/or hats and jackets.
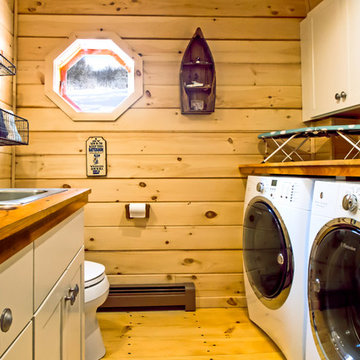
This laundry room/ powder room features Diamond cabinets. The Montgomery door style in Pearl paint works well with all the natural wood in the space.
Photo by Salted Soul Graphics

Peak Construction & Remodeling, Inc.
Orland Park, IL (708) 516-9816
Utility room - large traditional u-shaped porcelain tile and beige floor utility room idea in Chicago with an utility sink, shaker cabinets, dark wood cabinets, granite countertops, brown walls and a side-by-side washer/dryer
Utility room - large traditional u-shaped porcelain tile and beige floor utility room idea in Chicago with an utility sink, shaker cabinets, dark wood cabinets, granite countertops, brown walls and a side-by-side washer/dryer

Peak Construction & Remodeling, Inc.
Orland Park, IL (708) 516-9816
Example of a large classic u-shaped porcelain tile and beige floor utility room design in Chicago with an utility sink, shaker cabinets, dark wood cabinets, granite countertops, brown walls and a side-by-side washer/dryer
Example of a large classic u-shaped porcelain tile and beige floor utility room design in Chicago with an utility sink, shaker cabinets, dark wood cabinets, granite countertops, brown walls and a side-by-side washer/dryer

Photo by Caity MacLeod
Utility room - small transitional galley light wood floor utility room idea in Philadelphia with an undermount sink, shaker cabinets, white cabinets, quartz countertops, brown walls and a side-by-side washer/dryer
Utility room - small transitional galley light wood floor utility room idea in Philadelphia with an undermount sink, shaker cabinets, white cabinets, quartz countertops, brown walls and a side-by-side washer/dryer
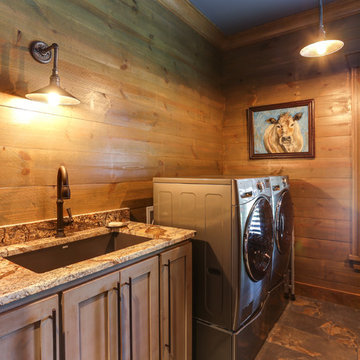
Tad Davis Photography
Mid-sized cottage l-shaped ceramic tile dedicated laundry room photo in Raleigh with an undermount sink, shaker cabinets, distressed cabinets, granite countertops and brown walls
Mid-sized cottage l-shaped ceramic tile dedicated laundry room photo in Raleigh with an undermount sink, shaker cabinets, distressed cabinets, granite countertops and brown walls

Northway Construction
Dedicated laundry room - large rustic galley linoleum floor dedicated laundry room idea in Minneapolis with an undermount sink, recessed-panel cabinets, medium tone wood cabinets, granite countertops, brown walls and a side-by-side washer/dryer
Dedicated laundry room - large rustic galley linoleum floor dedicated laundry room idea in Minneapolis with an undermount sink, recessed-panel cabinets, medium tone wood cabinets, granite countertops, brown walls and a side-by-side washer/dryer
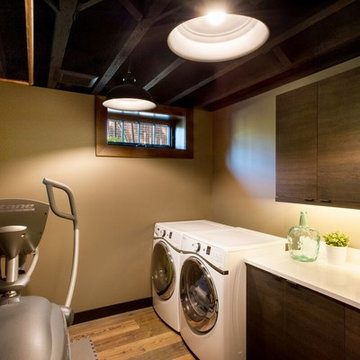
Utility room - large rustic single-wall medium tone wood floor and brown floor utility room idea in Seattle with an undermount sink, flat-panel cabinets, medium tone wood cabinets, quartzite countertops, brown walls and a side-by-side washer/dryer
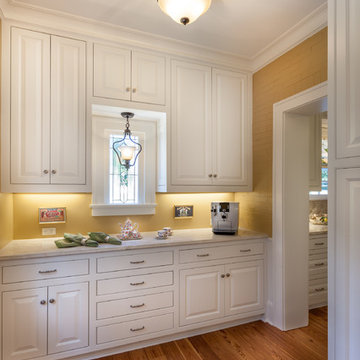
LAIR Architectural + Interior Photography
Inspiration for a timeless medium tone wood floor laundry room remodel in Dallas with white cabinets, a side-by-side washer/dryer, quartzite countertops and brown walls
Inspiration for a timeless medium tone wood floor laundry room remodel in Dallas with white cabinets, a side-by-side washer/dryer, quartzite countertops and brown walls
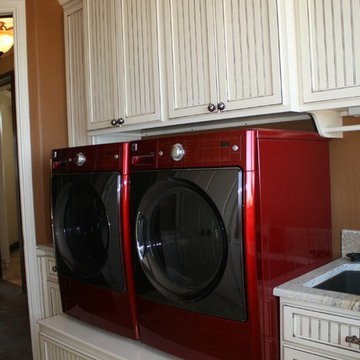
Example of a mid-sized transitional l-shaped ceramic tile dedicated laundry room design in Houston with an undermount sink, beaded inset cabinets, white cabinets, marble countertops, brown walls and a side-by-side washer/dryer
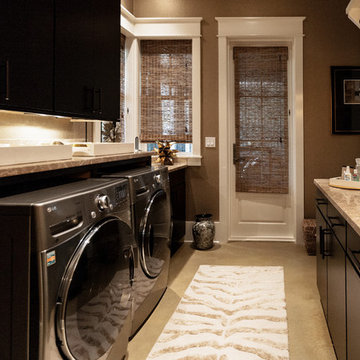
Rick Cooper Photography
Example of a mid-sized galley concrete floor and beige floor dedicated laundry room design in Other with flat-panel cabinets, brown cabinets, granite countertops, brown walls and a side-by-side washer/dryer
Example of a mid-sized galley concrete floor and beige floor dedicated laundry room design in Other with flat-panel cabinets, brown cabinets, granite countertops, brown walls and a side-by-side washer/dryer
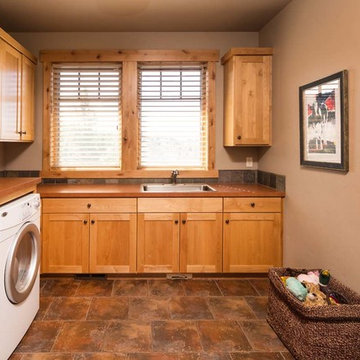
Chandler Photography
Inspiration for a mid-sized rustic laundry room remodel in Other with a drop-in sink, shaker cabinets, solid surface countertops, brown walls, a side-by-side washer/dryer, brown countertops and medium tone wood cabinets
Inspiration for a mid-sized rustic laundry room remodel in Other with a drop-in sink, shaker cabinets, solid surface countertops, brown walls, a side-by-side washer/dryer, brown countertops and medium tone wood cabinets
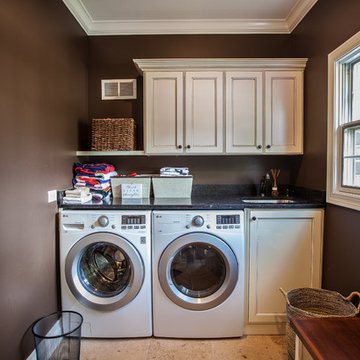
Traditional inset cabinetry (with a shaker and bead) flank these beautiful walls in Clarendon Hills. The two tone kitchen cabinets are finished in a dark brown (island and cabinet hood) and a cream with a glaze on the perimeter.
The multi-purpose laundry room also holds two mudroom lockers for shoes, jackets, winter accessories, and school supplies.
Cabinetry designed, built, and installed by Wheatland Custom Cabinetry & Woodwork. General contracting and remodel by Hyland Homes.
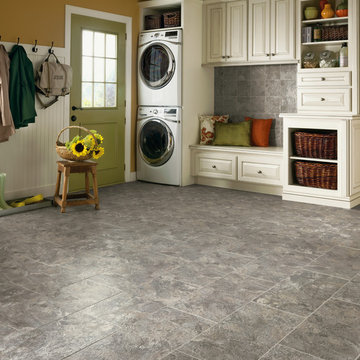
Inspiration for a large transitional single-wall slate floor utility room remodel in Other with raised-panel cabinets, white cabinets, brown walls and a stacked washer/dryer
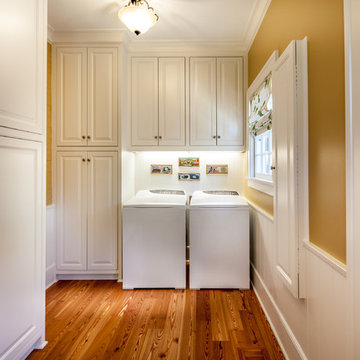
LAIR Architectural + Interior Photography
Example of a classic medium tone wood floor laundry room design in Dallas with white cabinets, a side-by-side washer/dryer and brown walls
Example of a classic medium tone wood floor laundry room design in Dallas with white cabinets, a side-by-side washer/dryer and brown walls
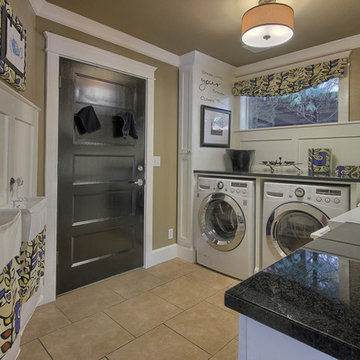
Bob Blandy, Medallion Services
Inspiration for a mid-sized transitional l-shaped porcelain tile utility room remodel in Other with shaker cabinets, white cabinets, granite countertops, brown walls and a side-by-side washer/dryer
Inspiration for a mid-sized transitional l-shaped porcelain tile utility room remodel in Other with shaker cabinets, white cabinets, granite countertops, brown walls and a side-by-side washer/dryer
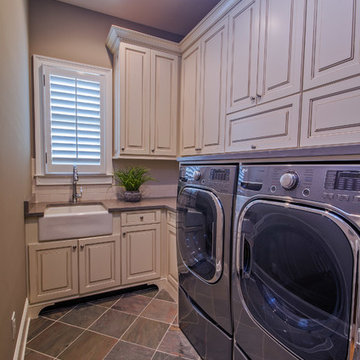
Take It Digital
Mid-sized transitional l-shaped porcelain tile laundry room photo in Atlanta with a farmhouse sink, raised-panel cabinets, beige cabinets, brown walls and a side-by-side washer/dryer
Mid-sized transitional l-shaped porcelain tile laundry room photo in Atlanta with a farmhouse sink, raised-panel cabinets, beige cabinets, brown walls and a side-by-side washer/dryer
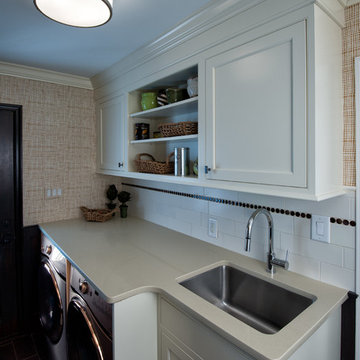
Dedicated laundry room - mid-sized traditional single-wall dark wood floor dedicated laundry room idea in Philadelphia with an undermount sink, shaker cabinets, white cabinets, solid surface countertops, a side-by-side washer/dryer and brown walls
Laundry Room with Brown Walls Ideas
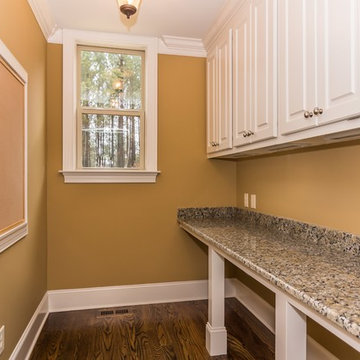
Example of a small minimalist u-shaped medium tone wood floor laundry room design in Raleigh with recessed-panel cabinets, white cabinets, granite countertops and brown walls
3





