Small Slate Floor Kitchen Ideas
Refine by:
Budget
Sort by:Popular Today
161 - 180 of 1,001 photos
Item 1 of 3
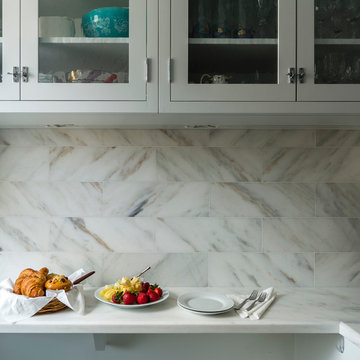
Inspiration for a small transitional galley slate floor enclosed kitchen remodel in New York with a farmhouse sink, recessed-panel cabinets, white cabinets, marble countertops, white backsplash, stone tile backsplash, stainless steel appliances and no island
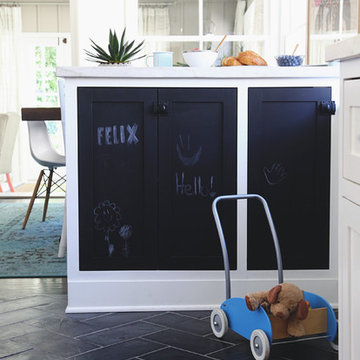
Refreshing Kitchen with playful family friendly elements
Photo Credit: Sabra Lattos
Eat-in kitchen - small contemporary galley slate floor eat-in kitchen idea in Los Angeles with a farmhouse sink, shaker cabinets, white cabinets, quartzite countertops, white backsplash, subway tile backsplash, stainless steel appliances and a peninsula
Eat-in kitchen - small contemporary galley slate floor eat-in kitchen idea in Los Angeles with a farmhouse sink, shaker cabinets, white cabinets, quartzite countertops, white backsplash, subway tile backsplash, stainless steel appliances and a peninsula
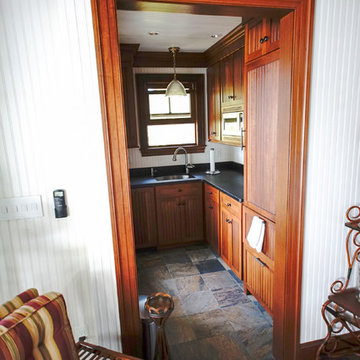
This is a small kitchenette inside a boathouse on the water. The larger cabinet on the right is actually a panel attached to a fridge.
Example of a small classic galley slate floor enclosed kitchen design in Boston with a drop-in sink, beaded inset cabinets, dark wood cabinets, white backsplash, wood backsplash, stainless steel appliances and no island
Example of a small classic galley slate floor enclosed kitchen design in Boston with a drop-in sink, beaded inset cabinets, dark wood cabinets, white backsplash, wood backsplash, stainless steel appliances and no island
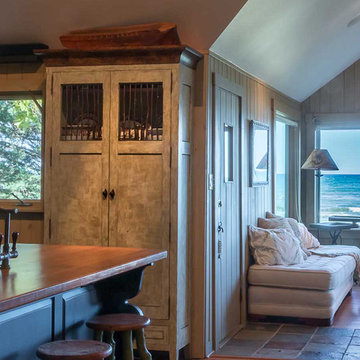
Lake views
Example of a small mountain style single-wall slate floor open concept kitchen design in Chicago with an integrated sink, flat-panel cabinets, black cabinets, wood countertops, multicolored backsplash, ceramic backsplash, black appliances and an island
Example of a small mountain style single-wall slate floor open concept kitchen design in Chicago with an integrated sink, flat-panel cabinets, black cabinets, wood countertops, multicolored backsplash, ceramic backsplash, black appliances and an island
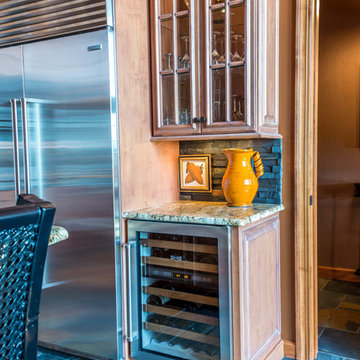
Mark Karrer
Open concept kitchen - small eclectic l-shaped slate floor open concept kitchen idea in Other with an undermount sink, glass-front cabinets, light wood cabinets, granite countertops, black backsplash, stone tile backsplash, stainless steel appliances and an island
Open concept kitchen - small eclectic l-shaped slate floor open concept kitchen idea in Other with an undermount sink, glass-front cabinets, light wood cabinets, granite countertops, black backsplash, stone tile backsplash, stainless steel appliances and an island
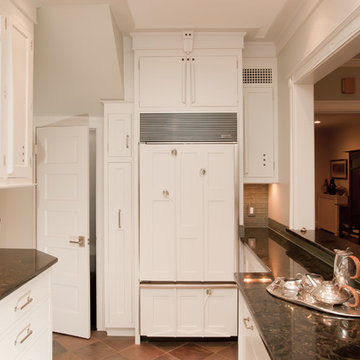
The Galley kitchen: narrow, tall ceilinged, what to do? Imagine possibilities, pay attention to the details, understand the purpose and intent of the space, acknowledge the architecture of the house, play with heights, play with forms, enjoy the process and reach for success. Jaeger & Ernst cabinetmakers reach to success for our clients every single day. The kitchen was nspired by the work of Charles R Macintosh the father of modern architecture from Glascow Scotland. In addition to the white color, a continuity of horizontal surfaces and carrying heights enhance the goal of opening the space and creating a kitchen both functional and beautiful.Image # 21068.7 Photographer: Greg Jaeger
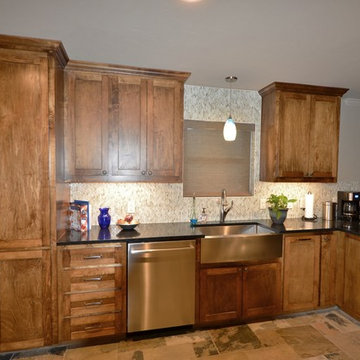
Small cottage galley slate floor kitchen photo in Dallas with a farmhouse sink, shaker cabinets, medium tone wood cabinets, granite countertops, glass tile backsplash and stainless steel appliances
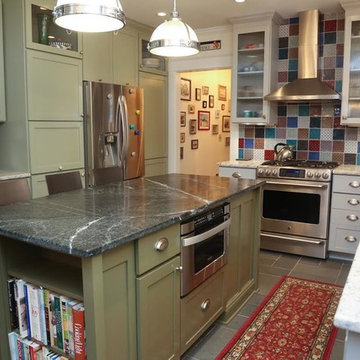
Example of a small eclectic u-shaped slate floor and gray floor enclosed kitchen design in Richmond with a single-bowl sink, flat-panel cabinets, white cabinets, granite countertops, multicolored backsplash, stainless steel appliances and an island
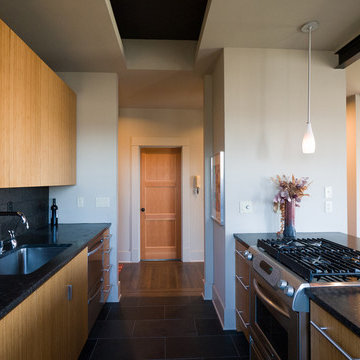
Erich Remash Architect
Inspiration for a small contemporary galley slate floor open concept kitchen remodel in Seattle with an undermount sink, flat-panel cabinets, medium tone wood cabinets, soapstone countertops, black backsplash, stone tile backsplash, stainless steel appliances and a peninsula
Inspiration for a small contemporary galley slate floor open concept kitchen remodel in Seattle with an undermount sink, flat-panel cabinets, medium tone wood cabinets, soapstone countertops, black backsplash, stone tile backsplash, stainless steel appliances and a peninsula
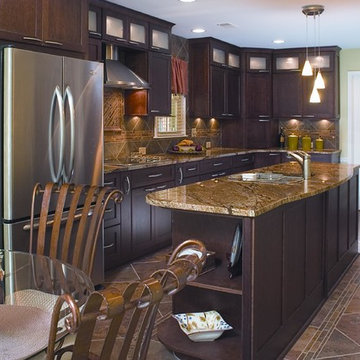
ational Association of the Remodeling Industry Contractor of the Year (CoTY) Award Winning Design
The new Marietta kitchen you see below is a far cry from the old, outdated and poorly designed kitchen that AK first saw. The homeowners complained that, among other issues, you could not open the oven and the refrigerator at the same time! The new kitchen boasts an incredible amount of customized storage, rich textures, colors a professional design plan that suited their unique lifestyle and acclaimed tile design.
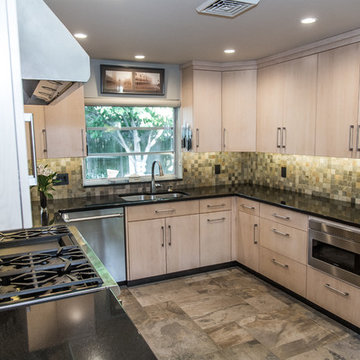
This kitchen is fit for a chef with its clean design, L-shaped counter space, and Thermador Professional Series Range and Refrigerator. Flat panel cabinets with a maple finish create a contemporary look that balances with the earthy green slate tile backsplash and flooring.
There are several custom spaces in this kitchen including the eat-in space with banquette, large custom bookshelf, and custom storage area with large cubbies for dishes and smaller ones for wine bottles.
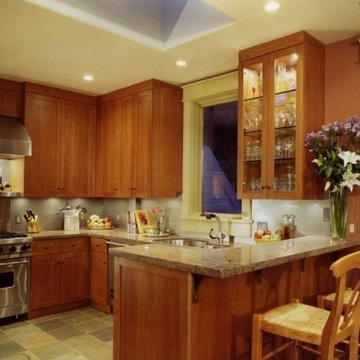
Phillip Nilsson, Durago, Colorado
new kitchen in condo with 9ft 4 in ceiling height. upper cabinets are 48 inches tall.
wine cooler and subzero refrigerator not shown.
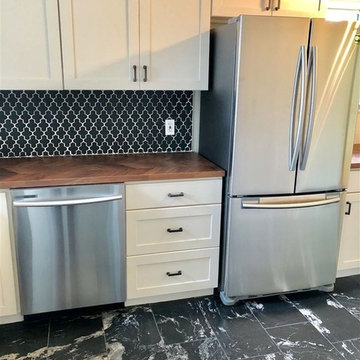
Small transitional l-shaped slate floor and black floor enclosed kitchen photo in Denver with an undermount sink, shaker cabinets, white cabinets, wood countertops, black backsplash, ceramic backsplash, stainless steel appliances, no island and brown countertops
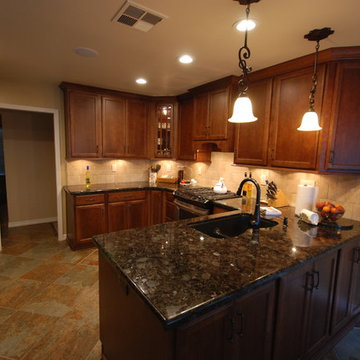
StarMark maple cabinets with chestnut stain, Volga Blue granite with waterfall edge, Kohler Langlade sink in Caviar, Kohler Cruette faucet in oil rubbed bronze, durango cream tumbled stone backsplash.
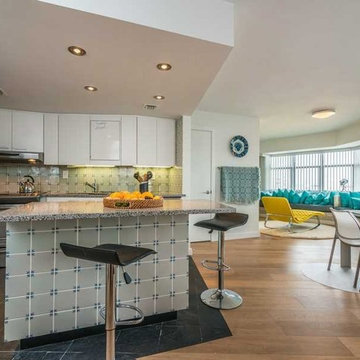
Photo credit: Nuurs Ortiz, photographer.
This is a view of the condo with the kitchen in the foreground and the living area in the background. The tile for the backsplash and the island was brought by the client form the Netherlands.
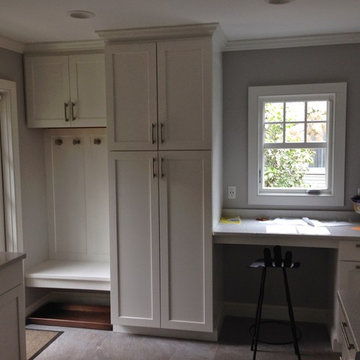
New window and door surround broom closet, desk and sitting areas.
Eat-in kitchen - small traditional l-shaped slate floor eat-in kitchen idea in Boston with a double-bowl sink, shaker cabinets, white cabinets, quartz countertops, stainless steel appliances and no island
Eat-in kitchen - small traditional l-shaped slate floor eat-in kitchen idea in Boston with a double-bowl sink, shaker cabinets, white cabinets, quartz countertops, stainless steel appliances and no island
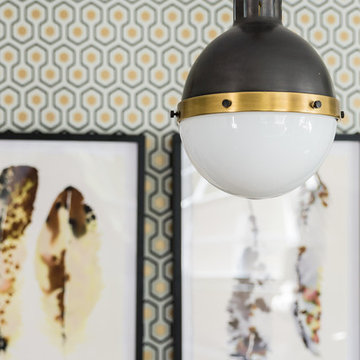
A Hicks Pendant was the starting point for the design for this kitchen.
Jessica Delaney Photography
Small minimalist galley slate floor eat-in kitchen photo in Boston with an undermount sink, white cabinets, marble countertops, white backsplash, subway tile backsplash, stainless steel appliances and an island
Small minimalist galley slate floor eat-in kitchen photo in Boston with an undermount sink, white cabinets, marble countertops, white backsplash, subway tile backsplash, stainless steel appliances and an island
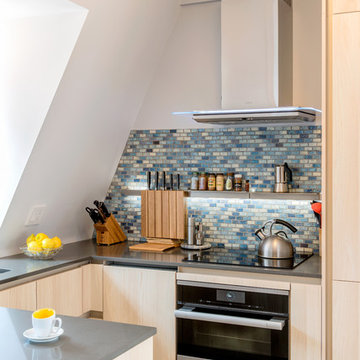
Charlestown, MA Tiny Kitchen
Designer: Samantha Demarco
Photography by Keitaro Yoshioka
Inspiration for a small contemporary u-shaped slate floor and multicolored floor eat-in kitchen remodel in Boston with an undermount sink, flat-panel cabinets, light wood cabinets, quartz countertops, multicolored backsplash, mosaic tile backsplash, stainless steel appliances and a peninsula
Inspiration for a small contemporary u-shaped slate floor and multicolored floor eat-in kitchen remodel in Boston with an undermount sink, flat-panel cabinets, light wood cabinets, quartz countertops, multicolored backsplash, mosaic tile backsplash, stainless steel appliances and a peninsula
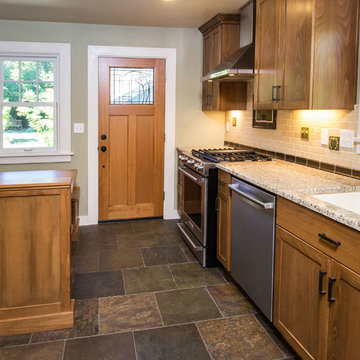
Craftsman Kitchen remodel
Small arts and crafts galley slate floor enclosed kitchen photo in Portland with an undermount sink, shaker cabinets, medium tone wood cabinets, granite countertops, metallic backsplash, ceramic backsplash and stainless steel appliances
Small arts and crafts galley slate floor enclosed kitchen photo in Portland with an undermount sink, shaker cabinets, medium tone wood cabinets, granite countertops, metallic backsplash, ceramic backsplash and stainless steel appliances
Small Slate Floor Kitchen Ideas
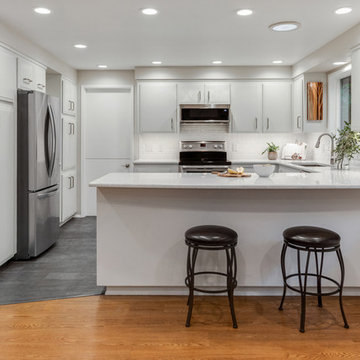
Small elegant slate floor and gray floor kitchen photo in Other with an undermount sink, white cabinets, quartzite countertops, white backsplash, subway tile backsplash, stainless steel appliances and white countertops
9





