Traditional Kitchen with Green Cabinets Ideas
Refine by:
Budget
Sort by:Popular Today
181 - 200 of 4,603 photos
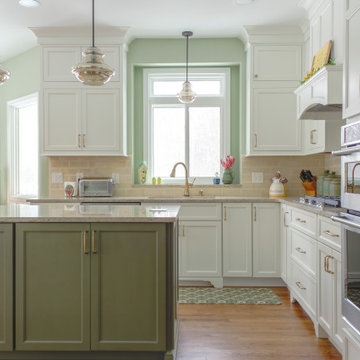
Inspiration for a large timeless u-shaped medium tone wood floor and brown floor eat-in kitchen remodel in Detroit with an island, an undermount sink, flat-panel cabinets, green cabinets, quartz countertops, beige backsplash, mosaic tile backsplash, stainless steel appliances and beige countertops
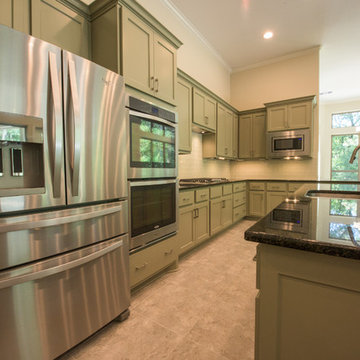
Example of a mid-sized classic galley porcelain tile open concept kitchen design in Houston with an undermount sink, shaker cabinets, green cabinets, granite countertops, white backsplash, subway tile backsplash, stainless steel appliances and an island
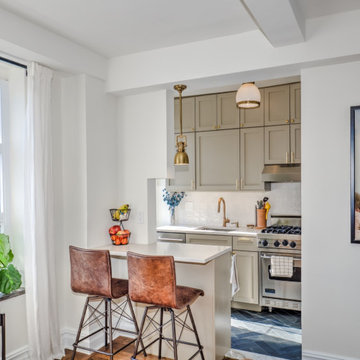
This sunny and warm alcove studio in NYC's London Terrace is a great example of balance within scale. The apartment was transformed from estate condition into a lovely and cozy alcove studio. The apartment received a full overhaul including new kitchen, bathroom, added alcove with sliding glass door partition, updated electrical and a fresh coats of plaster and paint.
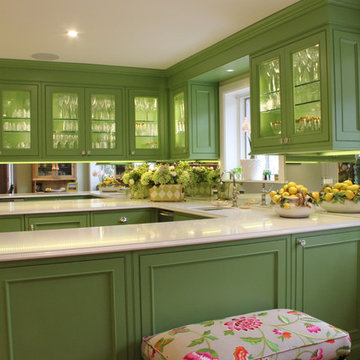
Eat-in kitchen - mid-sized traditional u-shaped medium tone wood floor eat-in kitchen idea in Other with an undermount sink, glass-front cabinets, green cabinets, glass countertops, white backsplash, mirror backsplash and stainless steel appliances
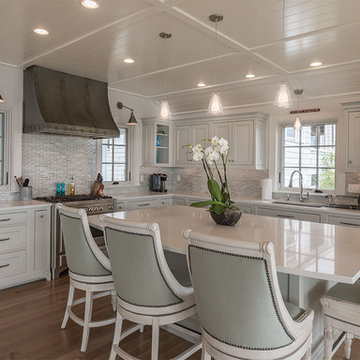
White kitchen with large dining island in a seaside vacation home.
photo credit: Al Mallette
Example of a large classic l-shaped medium tone wood floor open concept kitchen design in Boston with an undermount sink, recessed-panel cabinets, green cabinets, ceramic backsplash, stainless steel appliances and an island
Example of a large classic l-shaped medium tone wood floor open concept kitchen design in Boston with an undermount sink, recessed-panel cabinets, green cabinets, ceramic backsplash, stainless steel appliances and an island
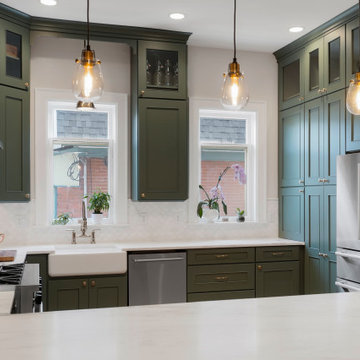
The kitchen in this 1894 Queen Anne Victorian Denver home received a remarkable facelift, expanding both space and function while retaining its original vintage charm.
Medallion Cabinetry, Eucalyptus Green on the Loxley door and Irish Crème on the Picadilly door.
Design by Paul Lintault, BKC Kitchen and Bath.
RangeFinder Photography.
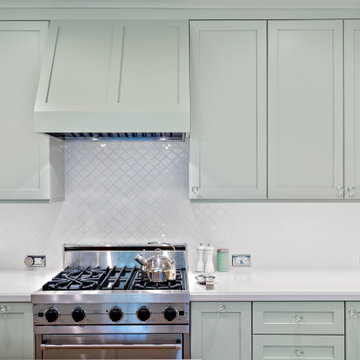
Example of a mid-sized classic medium tone wood floor and brown floor eat-in kitchen design in San Francisco with an undermount sink, shaker cabinets, green cabinets, quartz countertops, white backsplash, ceramic backsplash, stainless steel appliances, an island and white countertops
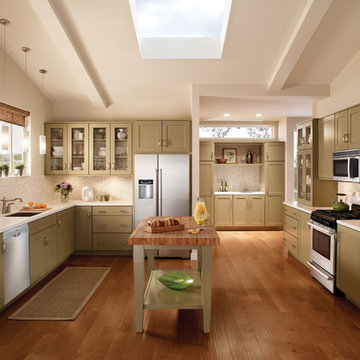
Suburban Kitchen, featuring:
-BOSCH 24" Recessed Handle Dishwasher
300 Series- Stainless steel
-BOSCH Linea Counter-Depth Side-By-Side Refrigerator 300 Series
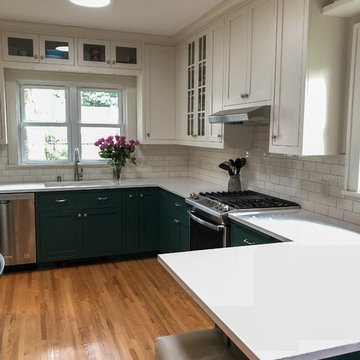
Another beautiful Bungalow kitchen remodel in the Northrop neighborhood of South Minneapolis. These homeowners contacted Castle planning for a whole kitchen renovation, which included opening the existing kitchen into the dining room so the family could enjoy a more multi-purpose space.
The original (1927) built-in buffet cabinet between the kitchen and dining was re-homed to a vintage salvage room in Minneapolis for a new future life.
The homeowners did not want a boring kitchen. We also focused on matching the original style/feel of the home but rejuvenated. A fresh traditional kitchen design was planned to provide better function for the family’s needs and also a beautiful style to the heart of their home.
New hardwood floors carry into the kitchen to match the existing hardwoods. New custom-built flush-inset cabinetry was designed with a wonderful two-tone color scheme. The new cabinetry includes custom storage, glass uppers and accessories; silverware tray divides, trash pull-out, outlet docking drawer for phones to charge, custom shelf roll-outs and lazy susan corners.
Castle selected historic paint colors by Benjamin Moore to keep within the period of the home. The base cabinets are painted in Benjamin Moore, Tarrytown green and the uppers in a soft white (BM, Ballet white). By doing two cabinetry colors, Castle was able to create some unique interest and anchor the base cabinet to the floor while still having light walls with the white cabinetry.
New marble patterned Cambria Quartz countertops were selected in the luxurious and classic Torquay design. To complete the walls, traditional white subway tile was installed.
Along with the beautiful finishes, we also improved light quality in the space. New windows were installed increasing from 2 windows to 3 windows with an additional window to the backyard. We also installed 2 Solatubes for additional natural lighting. The Solatubes also include a solar-powered night light and additional light kit for night time use.
Overall, the new traditional kitchen is much like a spring day – light, airy and inviting!
Come see the space on Castle’s Educational Home Tour, Fall 2018!
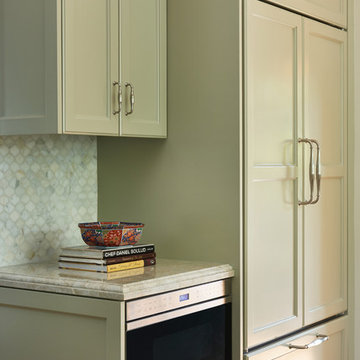
Peter Valli
Mid-sized elegant galley dark wood floor enclosed kitchen photo in Los Angeles with an undermount sink, recessed-panel cabinets, green cabinets, quartzite countertops, white backsplash, mosaic tile backsplash, stainless steel appliances and no island
Mid-sized elegant galley dark wood floor enclosed kitchen photo in Los Angeles with an undermount sink, recessed-panel cabinets, green cabinets, quartzite countertops, white backsplash, mosaic tile backsplash, stainless steel appliances and no island
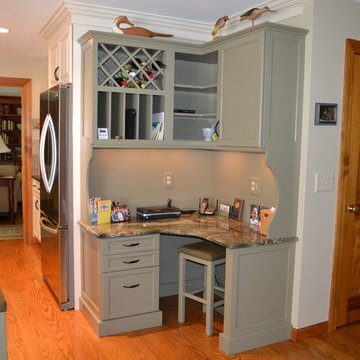
Designed by Jackie Friberg
Example of a mid-sized classic u-shaped medium tone wood floor eat-in kitchen design in Boston with an undermount sink, raised-panel cabinets, green cabinets and granite countertops
Example of a mid-sized classic u-shaped medium tone wood floor eat-in kitchen design in Boston with an undermount sink, raised-panel cabinets, green cabinets and granite countertops

Open concept kitchen - large traditional galley medium tone wood floor, brown floor and exposed beam open concept kitchen idea in Raleigh with a farmhouse sink, shaker cabinets, green cabinets, quartzite countertops, green backsplash, cement tile backsplash, stainless steel appliances, an island and white countertops
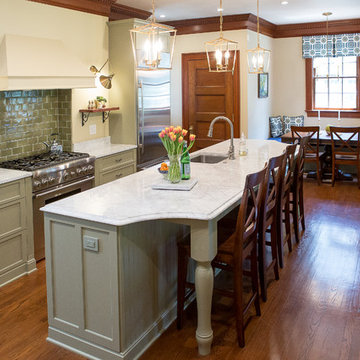
This kitchen, adjacent to the butler's pantry, is in a space where no kitchen existed previously. This was an empty room overlooking the large family room. We kept the beautiful and pronounced wood crown moulding that helps link the two spaces and paired it with sage green cabinets and quartz countertops that look and feel like marble. The walls are a creamy taupe (not as yellow as they look in the photos) Included in this space is the custom banquette seating with integral drawer, custom seat cushions and window treatments.
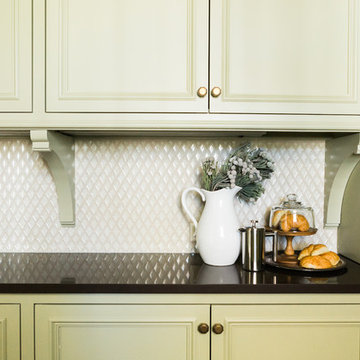
Example of a classic medium tone wood floor and brown floor kitchen design in Nashville with an undermount sink, beaded inset cabinets, green cabinets, wood countertops, green backsplash, glass sheet backsplash and paneled appliances
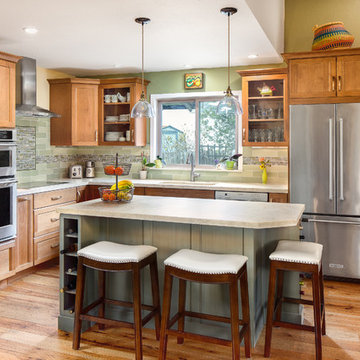
The kitchen combines traditional elements with a hints of rustic style accents.
Inspiration for a mid-sized timeless medium tone wood floor eat-in kitchen remodel in San Francisco with an undermount sink, shaker cabinets, green cabinets, solid surface countertops, green backsplash, glass tile backsplash, stainless steel appliances and an island
Inspiration for a mid-sized timeless medium tone wood floor eat-in kitchen remodel in San Francisco with an undermount sink, shaker cabinets, green cabinets, solid surface countertops, green backsplash, glass tile backsplash, stainless steel appliances and an island
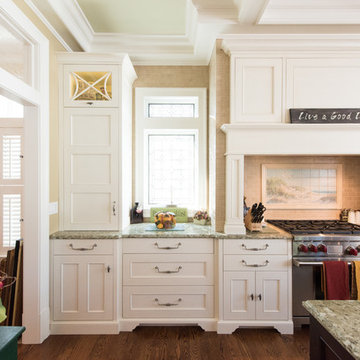
David Lau
Inspiration for a large timeless medium tone wood floor open concept kitchen remodel in New York with recessed-panel cabinets, green cabinets, granite countertops, multicolored backsplash, mosaic tile backsplash, stainless steel appliances and an island
Inspiration for a large timeless medium tone wood floor open concept kitchen remodel in New York with recessed-panel cabinets, green cabinets, granite countertops, multicolored backsplash, mosaic tile backsplash, stainless steel appliances and an island
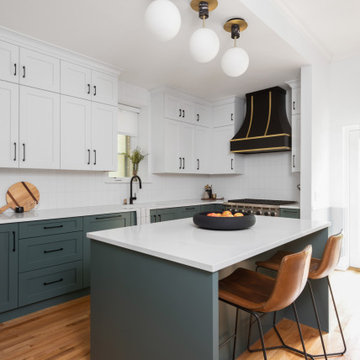
Eat-in kitchen - mid-sized traditional u-shaped medium tone wood floor and brown floor eat-in kitchen idea in Chicago with a drop-in sink, shaker cabinets, green cabinets, quartz countertops, white backsplash, ceramic backsplash, stainless steel appliances, an island and white countertops
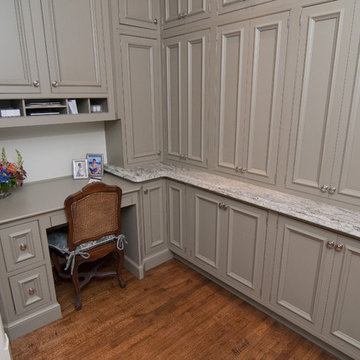
Open walk in pantry off kitchen including desk area.
Kitchen - traditional kitchen idea in Dallas with recessed-panel cabinets, green cabinets and granite countertops
Kitchen - traditional kitchen idea in Dallas with recessed-panel cabinets, green cabinets and granite countertops

A butler's pantry for a cook's dream. Green custom cabinetry houses paneled appliances and storage for all the additional items. White oak floating shelves are topped with brass railings. The backsplash is a Zellige handmade tile in various tones of neutral.
Traditional Kitchen with Green Cabinets Ideas
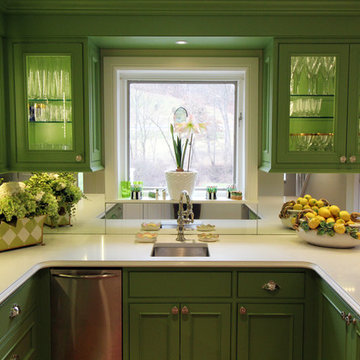
Inspiration for a mid-sized timeless u-shaped medium tone wood floor eat-in kitchen remodel in Other with an undermount sink, glass-front cabinets, green cabinets, glass countertops, white backsplash, mirror backsplash and stainless steel appliances
10





