Traditional Kitchen with Green Cabinets Ideas
Refine by:
Budget
Sort by:Popular Today
121 - 140 of 4,567 photos
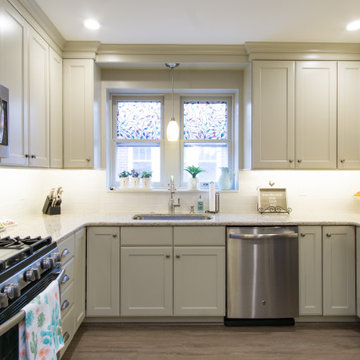
This U-shaped kitchen was completely renovated down to the studs. We also removed a wall that was closing in the kitchen and keeping the entire space dark - removing this wall allowed the entire kitchen to open up and flow into the dining area.
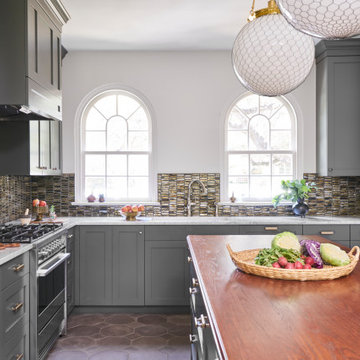
This early 20th-century house needed careful updating so it would work for a contemporary family without feeling as though the historical integrity had been lost.
We stepped in to create a more functional combined kitchen and mud room area. A window bench was added off the kitchen, providing a new sitting area where none existed before. New wood detail was created to match the wood already in the house, so it appears original. Custom upholstery was added for comfort.
In the master bathroom, we reconfigured the adjacent spaces to create a comfortable vanity, shower and walk-in closet.
The choices of materials were guided by the existing structure, which was very nicely finished.
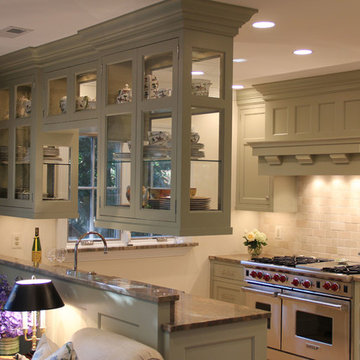
Example of a small classic galley limestone floor kitchen design in DC Metro with an undermount sink, recessed-panel cabinets, green cabinets, granite countertops, white backsplash, stainless steel appliances and no island
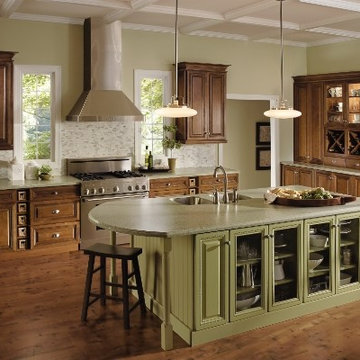
Enclosed kitchen - traditional enclosed kitchen idea in San Francisco with glass-front cabinets, green cabinets, multicolored backsplash, stainless steel appliances and an island
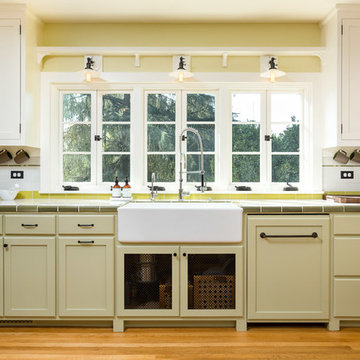
The incredible kitchen is vintage style with modern luxury. An apron sink and tile countertops transport you back to when this home was built but are balanced with the stainless steel appliances desired in a contemporary home. The green cabinet and tiles prove Art Deco doesn't black and white to be spectacular.
Clark Dugger
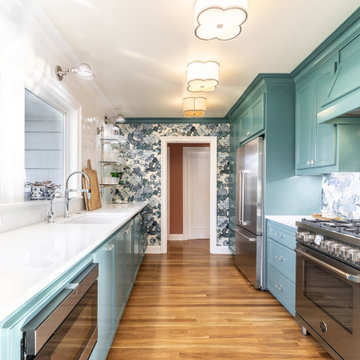
a non-functional 1940's galley kitchen, renovated with new cabinets, appliances, including a microwave drawer and a separate coffe bar to save space and give the small kitchen area an open feel. The owner chose bold colors and wall treatments tomake the space standout
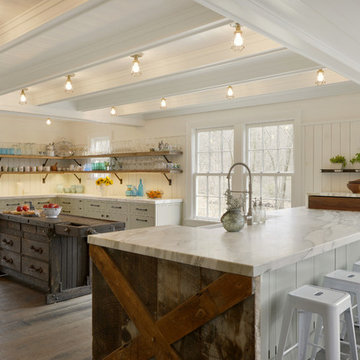
While renovating their home located on a horse farm in Bedford, NY, it wasn’t surprising this husband and wife (who also is an equestrian) wanted their house to have a “barn feel”. To start, sourced reclaimed wood was used on the walls, floors and ceiling beams. This traditional kitchen, designed by Paulette Gambacorta, features Bilotta Collection cabinetry in a flush flat panel custom green paint with a glaze on maple. An added detail of a “crossbuck” end on the peninsula was custom made from reclaimed wood and inspired by the look of barn doors. Reclaimed wood shelves on iron brackets replaced upper cabinets for easy access. The marble countertops have a hand cut edge detail to resemble the look of when the stone was first quarried. An antique carpenter’s work bench was restored by the builder, for use as an island and extra work station. An apron front sink and a wains panel backsplash completed the barn look and feel.
Bilotta Designer: Paulette Gambacorta
Builder: Doug Slater, D.A.S. Custom Builders
Interior Designer: Reza Nouranian, Reza Nouranian Design, LLC
Architect: Rich Granoff
Photo Credit:Peter Krupenye
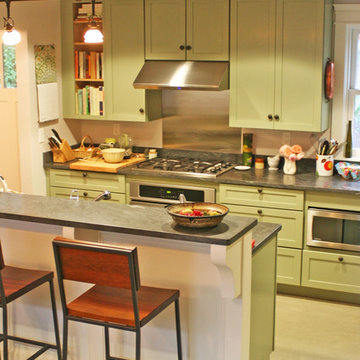
Photos by A4 Architecture. For more information about A4 Architecture + Planning and the Brown University Carriage House visit www.A4arch.com
Example of a mid-sized classic l-shaped concrete floor kitchen pantry design in Providence with recessed-panel cabinets, green cabinets, solid surface countertops, gray backsplash, metal backsplash, stainless steel appliances and no island
Example of a mid-sized classic l-shaped concrete floor kitchen pantry design in Providence with recessed-panel cabinets, green cabinets, solid surface countertops, gray backsplash, metal backsplash, stainless steel appliances and no island
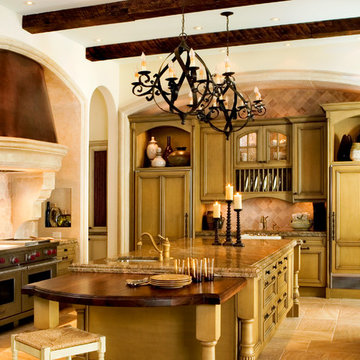
Eat-in kitchen - mid-sized traditional u-shaped travertine floor eat-in kitchen idea in Atlanta with a farmhouse sink, raised-panel cabinets, green cabinets, granite countertops, white backsplash, stone tile backsplash, stainless steel appliances and an island
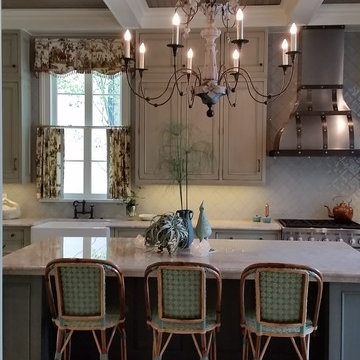
Antique stone tile floor, Winchester hand-made tile for kitchen backsplash. Woodmode kitchen cabinets in custom colors. Antique chandelier over island. Taj Mahal quartzite counter tops. Custom Vent-A-Hood range hood.
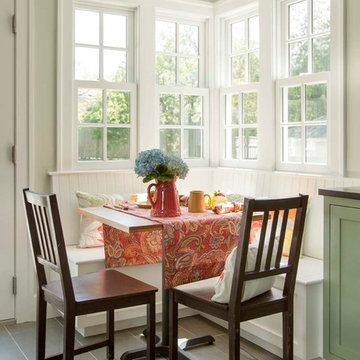
Kitchen Renovation and Addition of Breakfast Nook and Mudroom. Published in This Old House Magazine Sept 2014 issue: http://www.thisoldhouse.com/toh/photos/0,,20842687,00.html
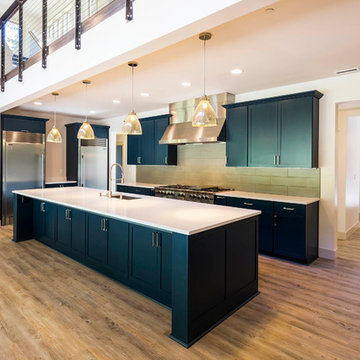
Example of a mid-sized classic l-shaped medium tone wood floor and beige floor open concept kitchen design in Seattle with an undermount sink, recessed-panel cabinets, green cabinets, solid surface countertops, green backsplash, ceramic backsplash, stainless steel appliances and an island
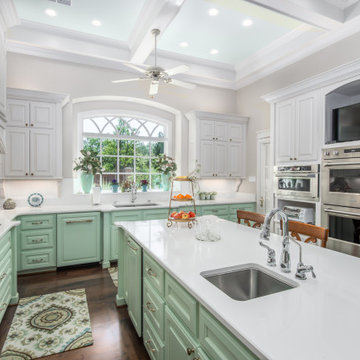
Inspiration for a timeless u-shaped dark wood floor, brown floor and coffered ceiling kitchen remodel in Austin with an undermount sink, raised-panel cabinets, green cabinets, an island and white countertops
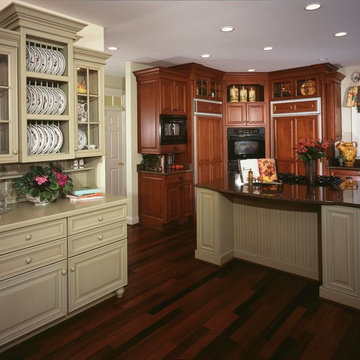
Example of a large classic u-shaped dark wood floor and brown floor kitchen design in Bridgeport with green cabinets, black appliances, an island, raised-panel cabinets and granite countertops
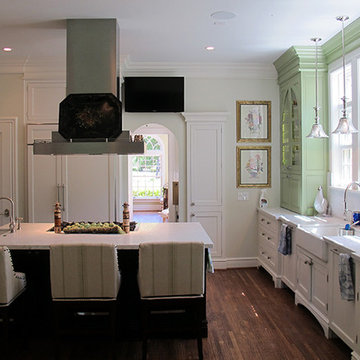
built by: http://theedjarrettcompany.com/
Mid-sized elegant medium tone wood floor and brown floor kitchen photo in Dallas with a farmhouse sink, glass-front cabinets, green cabinets, granite countertops, stainless steel appliances, an island and white countertops
Mid-sized elegant medium tone wood floor and brown floor kitchen photo in Dallas with a farmhouse sink, glass-front cabinets, green cabinets, granite countertops, stainless steel appliances, an island and white countertops
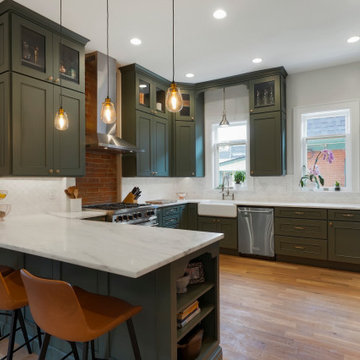
The kitchen in this 1894 Queen Anne Victorian Denver home received a remarkable facelift, expanding both space and function while retaining its original vintage charm.
Medallion Cabinetry, Eucalyptus Green on the Loxley door and Irish Crème on the Picadilly door.
Design by Paul Lintault, BKC Kitchen and Bath.
RangeFinder Photography.
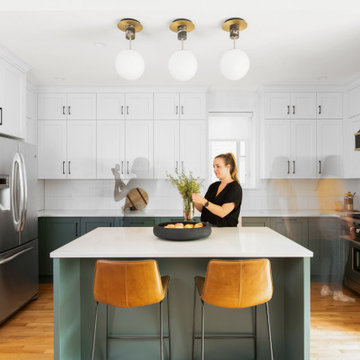
Eat-in kitchen - mid-sized traditional u-shaped medium tone wood floor and brown floor eat-in kitchen idea in Chicago with a drop-in sink, shaker cabinets, green cabinets, quartz countertops, white backsplash, ceramic backsplash, an island, white countertops and stainless steel appliances
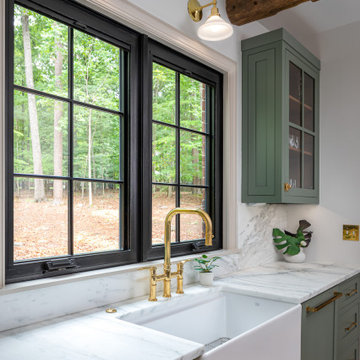
Large elegant galley medium tone wood floor, brown floor and exposed beam open concept kitchen photo in Raleigh with a farmhouse sink, shaker cabinets, green cabinets, quartzite countertops, white backsplash, quartz backsplash, stainless steel appliances, an island and white countertops

This U-shaped kitchen was completely renovated down to the studs. We also removed a wall that was closing in the kitchen and keeping the entire space dark - removing this wall allowed the entire kitchen to open up and flow into the dining area.
Traditional Kitchen with Green Cabinets Ideas
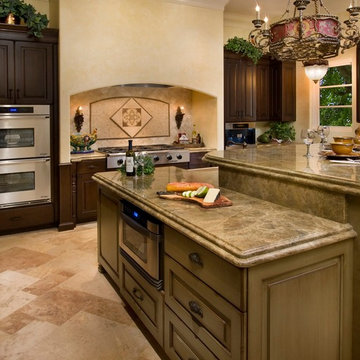
Example of a large classic porcelain tile and beige floor eat-in kitchen design in Orlando with a farmhouse sink, raised-panel cabinets, green cabinets, beige backsplash, stainless steel appliances, an island and ceramic backsplash
7





