Traditional Kitchen with Green Cabinets Ideas
Refine by:
Budget
Sort by:Popular Today
141 - 160 of 4,568 photos
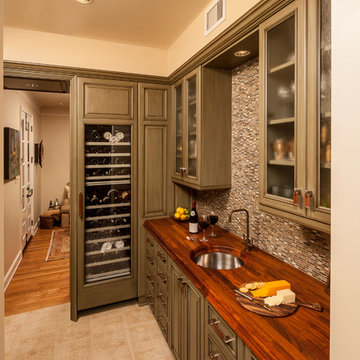
Steve Whitsitt Photography
Elegant eat-in kitchen photo in New Orleans with an undermount sink, raised-panel cabinets, green cabinets, wood countertops, multicolored backsplash, mosaic tile backsplash and paneled appliances
Elegant eat-in kitchen photo in New Orleans with an undermount sink, raised-panel cabinets, green cabinets, wood countertops, multicolored backsplash, mosaic tile backsplash and paneled appliances
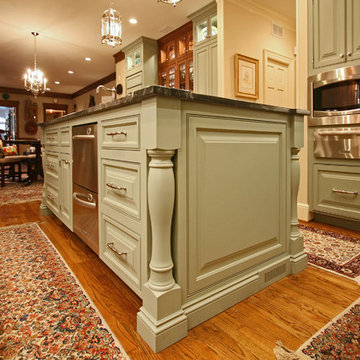
Custom cabinets by Walker Woodworking,
WW Photography
Example of a classic eat-in kitchen design in Charlotte with a farmhouse sink, raised-panel cabinets, green cabinets, soapstone countertops and white backsplash
Example of a classic eat-in kitchen design in Charlotte with a farmhouse sink, raised-panel cabinets, green cabinets, soapstone countertops and white backsplash
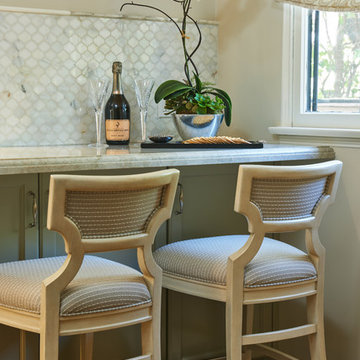
Peter Valli
Enclosed kitchen - mid-sized traditional galley dark wood floor enclosed kitchen idea in Los Angeles with an undermount sink, recessed-panel cabinets, green cabinets, quartzite countertops, white backsplash, mosaic tile backsplash, stainless steel appliances and no island
Enclosed kitchen - mid-sized traditional galley dark wood floor enclosed kitchen idea in Los Angeles with an undermount sink, recessed-panel cabinets, green cabinets, quartzite countertops, white backsplash, mosaic tile backsplash, stainless steel appliances and no island
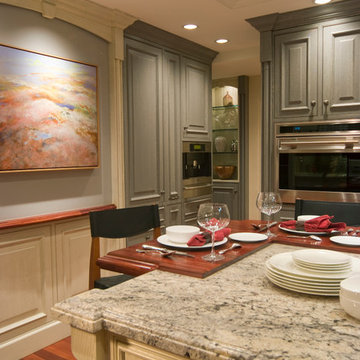
A classic kitchen with a traditional edge was designed to complement this 1930’s Normandy-style home. It is a completely remodeled space that utilized the original kitchen floor plan with the addition of the butler’s pantry to create a totally revitalized kitchen that functions day-to-day for an active family with four teenagers. Utilizing a Collection T Oxford door, custom stain finishes were created in a combination of grey with a white-wash stain and highlights in white linen with a grey-wash stain. The Brazilian cherry flooring and Bubinga wood bar top add warm tones to the classic color scheme.
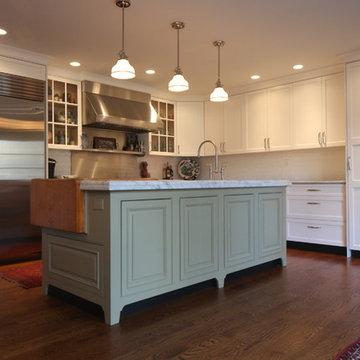
TERRY SCHOLL PHOTOGRAPHY
Inspiration for a large timeless l-shaped medium tone wood floor eat-in kitchen remodel in Philadelphia with a farmhouse sink, raised-panel cabinets, green cabinets, marble countertops, white backsplash, subway tile backsplash, stainless steel appliances and an island
Inspiration for a large timeless l-shaped medium tone wood floor eat-in kitchen remodel in Philadelphia with a farmhouse sink, raised-panel cabinets, green cabinets, marble countertops, white backsplash, subway tile backsplash, stainless steel appliances and an island
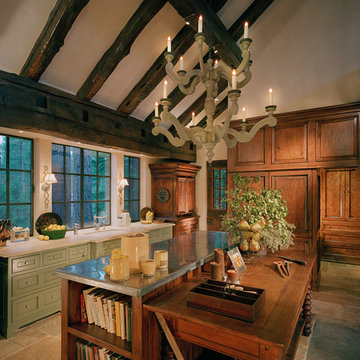
Substantial wood beams and a steeply sloped ceiling create drama and visual interest in this lovely kitchen.
Photographer: Vance Fox
Inspiration for a large timeless galley travertine floor and multicolored floor eat-in kitchen remodel in Other with an undermount sink, shaker cabinets, green cabinets, paneled appliances and an island
Inspiration for a large timeless galley travertine floor and multicolored floor eat-in kitchen remodel in Other with an undermount sink, shaker cabinets, green cabinets, paneled appliances and an island
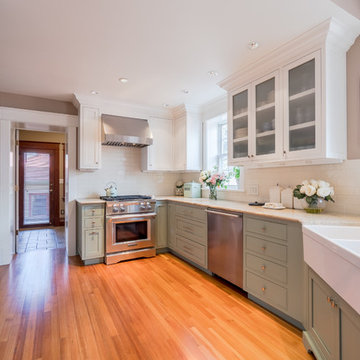
DENALI Multimedia
Enclosed kitchen - mid-sized traditional l-shaped enclosed kitchen idea in Denver with a farmhouse sink, beaded inset cabinets, green cabinets, granite countertops, white backsplash, ceramic backsplash, stainless steel appliances and a peninsula
Enclosed kitchen - mid-sized traditional l-shaped enclosed kitchen idea in Denver with a farmhouse sink, beaded inset cabinets, green cabinets, granite countertops, white backsplash, ceramic backsplash, stainless steel appliances and a peninsula
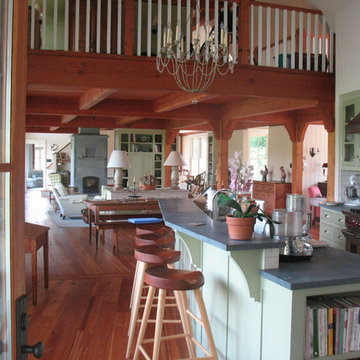
Simple living and regional vernacular underlie the character of this modern farmhouse. Its form and scale respect the gentle pastoral landscape while its spatial arrangement balances lake views and optimum solar geometry. Designed in accord with principles and standards of “Healthy House” building, this home intentionally manifests a deep awareness of the interdependence of personal and planetary health.
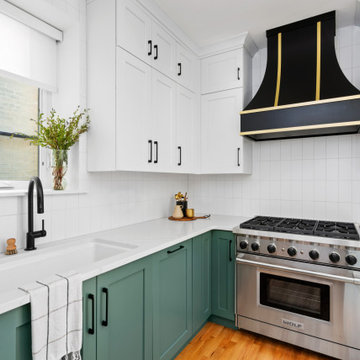
Eat-in kitchen - mid-sized traditional u-shaped medium tone wood floor and brown floor eat-in kitchen idea in Chicago with a drop-in sink, shaker cabinets, green cabinets, quartz countertops, white backsplash, ceramic backsplash, black appliances, an island and white countertops
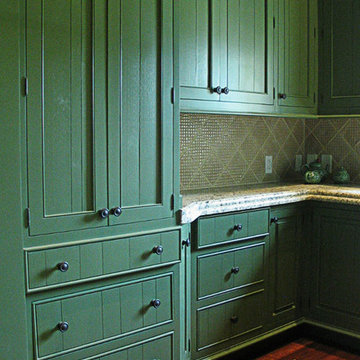
Example of a classic kitchen design in Atlanta with recessed-panel cabinets, green cabinets and granite countertops
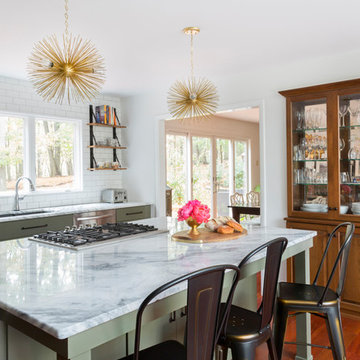
Space and photo by Naomi Stein, Design Manifest
Example of a small classic light wood floor and brown floor eat-in kitchen design with green cabinets, marble countertops, white backsplash, subway tile backsplash, stainless steel appliances and an island
Example of a small classic light wood floor and brown floor eat-in kitchen design with green cabinets, marble countertops, white backsplash, subway tile backsplash, stainless steel appliances and an island
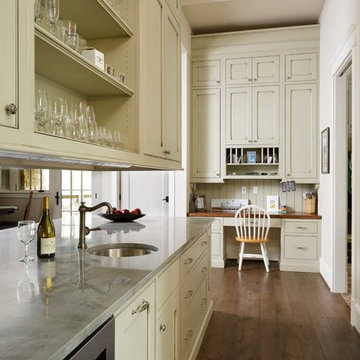
Marty Paoletta
Example of a huge classic l-shaped medium tone wood floor open concept kitchen design in Nashville with a farmhouse sink, flat-panel cabinets, green cabinets, marble countertops, brown backsplash, paneled appliances and an island
Example of a huge classic l-shaped medium tone wood floor open concept kitchen design in Nashville with a farmhouse sink, flat-panel cabinets, green cabinets, marble countertops, brown backsplash, paneled appliances and an island
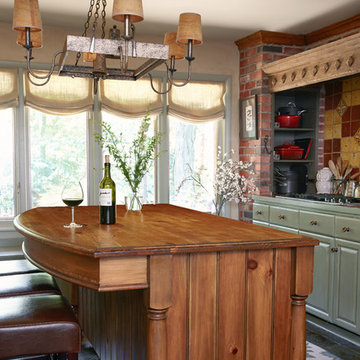
Relaxed French Provencal overtones layered into a traditional look.
Example of a mid-sized classic single-wall slate floor enclosed kitchen design in Nashville with shaker cabinets, green cabinets, red backsplash, mosaic tile backsplash, stainless steel appliances and two islands
Example of a mid-sized classic single-wall slate floor enclosed kitchen design in Nashville with shaker cabinets, green cabinets, red backsplash, mosaic tile backsplash, stainless steel appliances and two islands
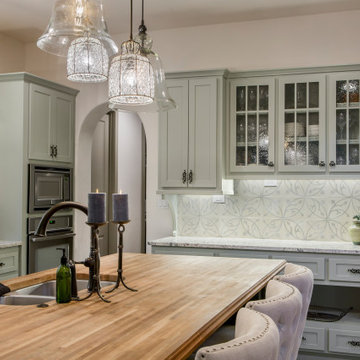
Kitchen with single island covered with cherry butcher block counter. Built in hutch with seed glass doors and custom cement tile backsplash in circular vine pattern.
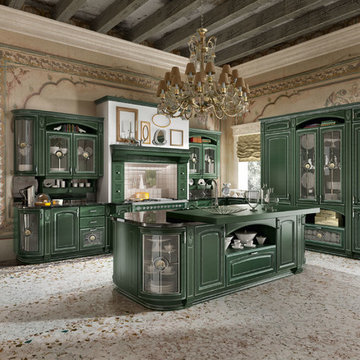
GOLD ELITE, an extremely elegant model with a classic design that highlights all its refinement, with gold/silver finishes for doors and details. In this model, technology and tradition perfectly combine to show the best of "Made in Italy" design. Neo-classic details can be found in all modular kitchen components, for a traditional look that fully maintains the comforts of contemporary life.
Gold Elite, with this advanced product of Classic Collection marries these concepts fully, presenting itself with solid wood fronts of high quality, in the following matt color variants: White Silver, White Gold, Silver Bronze, Styldecape, Red Gold, Green Silver, Aquamarine, Black Silver, Golden Walnut.
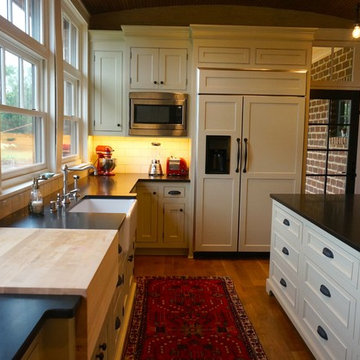
This kitchen is in a newly built, dutch colonial style home. We used windows in lieu of cabinets on the sink wall to incorporate the beautiful views. Counters are a honed black granite. The arch ceiling was done in a stained breadboard to continue the ceiling of the porches on either side of the kitchen. The floor is a quarter sawn oak. The industrial pipe fixture will be fitted with elongated edison bulbs.
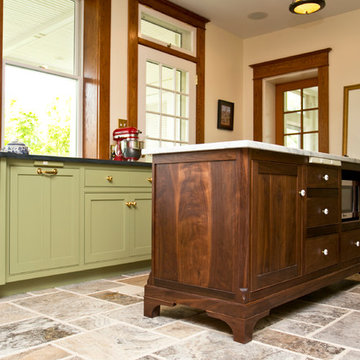
Example of a mid-sized classic u-shaped limestone floor and brown floor enclosed kitchen design in DC Metro with a farmhouse sink, beaded inset cabinets, green cabinets, soapstone countertops, beige backsplash, ceramic backsplash, stainless steel appliances and an island
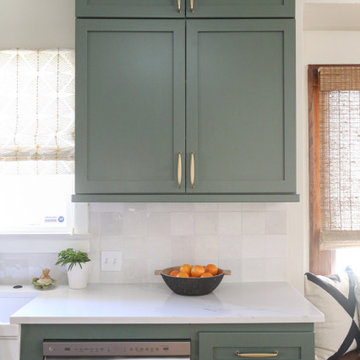
Small elegant u-shaped medium tone wood floor and brown floor open concept kitchen photo in Oklahoma City with a farmhouse sink, shaker cabinets, green cabinets, quartz countertops, white backsplash, porcelain backsplash, stainless steel appliances, an island and white countertops
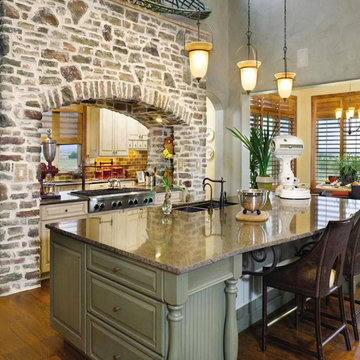
Inspiration for a timeless medium tone wood floor and brown floor kitchen remodel in Other with a double-bowl sink, green cabinets, granite countertops, stainless steel appliances and an island
Traditional Kitchen with Green Cabinets Ideas
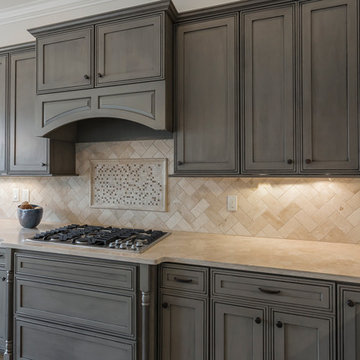
Elegant l-shaped light wood floor eat-in kitchen photo in Louisville with an undermount sink, recessed-panel cabinets, green cabinets, white backsplash, stone tile backsplash, stainless steel appliances and an island
8





