Transitional Concrete Floor Kitchen Ideas
Refine by:
Budget
Sort by:Popular Today
81 - 100 of 1,478 photos
Item 1 of 3
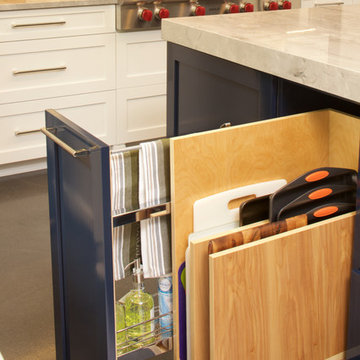
Space planning and cabinetry design: Jennifer Howard, JWH
Photography: Mick Hales, Greenworld Productions
Inspiration for a large transitional u-shaped concrete floor enclosed kitchen remodel in New York with an undermount sink, shaker cabinets, white cabinets, marble countertops, stone slab backsplash, paneled appliances and an island
Inspiration for a large transitional u-shaped concrete floor enclosed kitchen remodel in New York with an undermount sink, shaker cabinets, white cabinets, marble countertops, stone slab backsplash, paneled appliances and an island
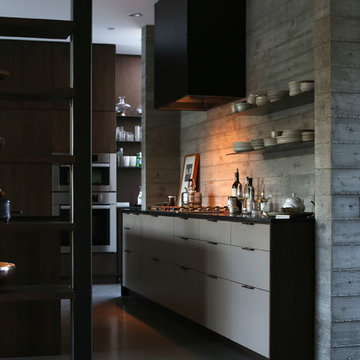
Henrybuilt
Inspiration for a transitional u-shaped concrete floor open concept kitchen remodel in San Francisco with an undermount sink, flat-panel cabinets, dark wood cabinets and paneled appliances
Inspiration for a transitional u-shaped concrete floor open concept kitchen remodel in San Francisco with an undermount sink, flat-panel cabinets, dark wood cabinets and paneled appliances
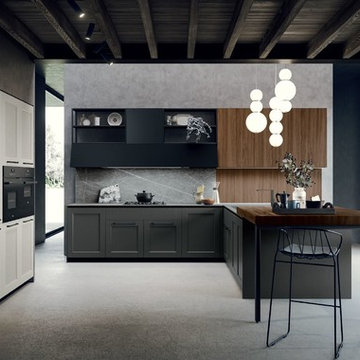
The classic Miton Talia line in Oak, reimagined for 2019.
Kitchen pantry - large transitional l-shaped concrete floor and gray floor kitchen pantry idea in San Francisco with a drop-in sink, shaker cabinets, dark wood cabinets, marble countertops, black appliances and multicolored countertops
Kitchen pantry - large transitional l-shaped concrete floor and gray floor kitchen pantry idea in San Francisco with a drop-in sink, shaker cabinets, dark wood cabinets, marble countertops, black appliances and multicolored countertops
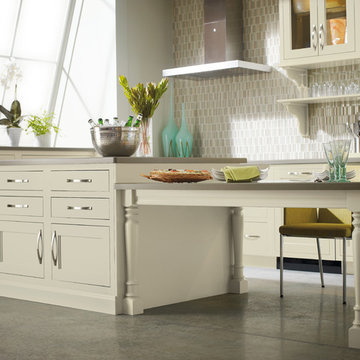
Bright and airy with custom mixed paint color on Maple inset Treyburn cabinetry by Decora. Glass tile backsplash with custom display shelves and glass door cabinets create a one-of-a-kind feel to this unique kitchen.
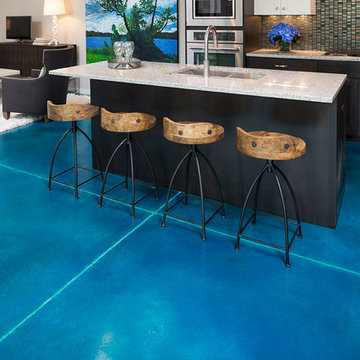
LandMark Photography
Eat-in kitchen - transitional concrete floor eat-in kitchen idea in Minneapolis with an undermount sink, recessed-panel cabinets, dark wood cabinets, granite countertops, metallic backsplash, mosaic tile backsplash, stainless steel appliances and an island
Eat-in kitchen - transitional concrete floor eat-in kitchen idea in Minneapolis with an undermount sink, recessed-panel cabinets, dark wood cabinets, granite countertops, metallic backsplash, mosaic tile backsplash, stainless steel appliances and an island
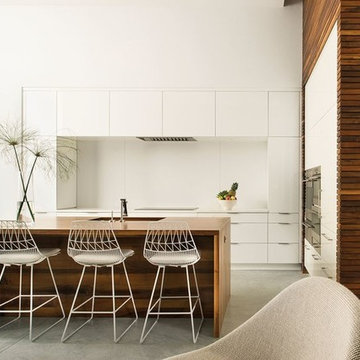
Mid-sized transitional l-shaped concrete floor and gray floor open concept kitchen photo in Austin with an undermount sink, flat-panel cabinets, white cabinets, wood countertops, stainless steel appliances, an island and white backsplash
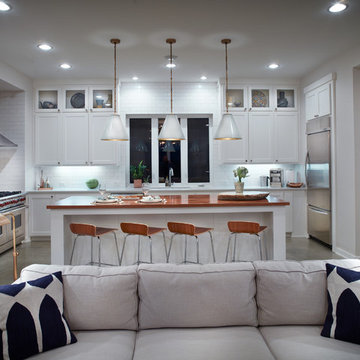
Example of a mid-sized transitional u-shaped concrete floor open concept kitchen design in Dallas with an undermount sink, recessed-panel cabinets, white cabinets, quartzite countertops, white backsplash, subway tile backsplash, stainless steel appliances and an island
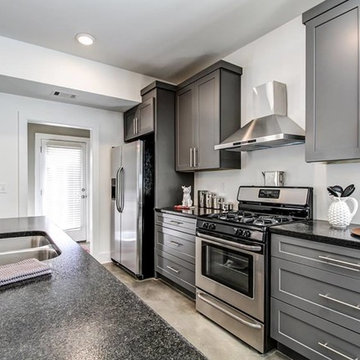
Example of a mid-sized transitional galley concrete floor and gray floor open concept kitchen design in Atlanta with a double-bowl sink, shaker cabinets, gray cabinets, granite countertops, stainless steel appliances and an island
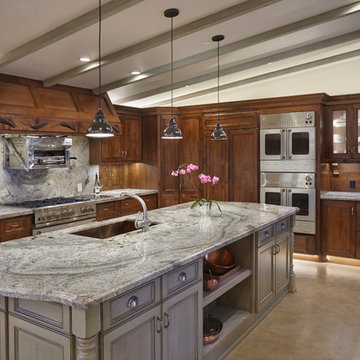
Robbin Stancliff Photography. Restaurant Inspired, Residential Comfort Kitchen. Commercial Appliances in Drylac powder coating for a "greener finish". Cookies and Cream Granite Counters. Stained and Distressed Alder Cabinets. Sage Painted Alder Island. Coffee Station. 3 x 6 sage colored backsplash. Cream/ Rust/ Grey Green SlimCoat Concrete Flooring.
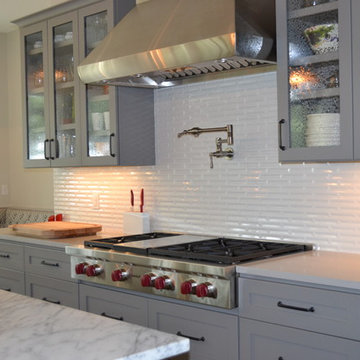
Kitchen for family o 9!
Huge transitional single-wall concrete floor eat-in kitchen photo in Austin with a farmhouse sink, flat-panel cabinets, gray cabinets, marble countertops, white backsplash, ceramic backsplash, stainless steel appliances and an island
Huge transitional single-wall concrete floor eat-in kitchen photo in Austin with a farmhouse sink, flat-panel cabinets, gray cabinets, marble countertops, white backsplash, ceramic backsplash, stainless steel appliances and an island
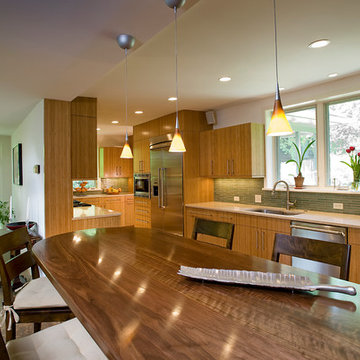
frasierphoto.com
Mid-sized transitional galley concrete floor open concept kitchen photo in DC Metro with an undermount sink, flat-panel cabinets, green backsplash, stainless steel appliances, quartz countertops and glass tile backsplash
Mid-sized transitional galley concrete floor open concept kitchen photo in DC Metro with an undermount sink, flat-panel cabinets, green backsplash, stainless steel appliances, quartz countertops and glass tile backsplash
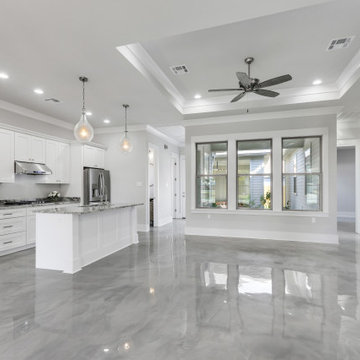
Breathtaking new construction by Nola Build! Situated on a large corner lot, this home is one of a kind with attention to detail at every turn. Gorgeous epoxy floors, 10 ft ceilings, custom closets plus stylish bathroom vanities + fixtures are just a few of the eye catches touches throughout. Large detached garage comfortably fits 2 trucks or SUVs. Enjoy outdoor living on your cozy patio pre-wired for entertainment. This house has all the bells + whistles, don't miss your chance to own a slice of heaven!
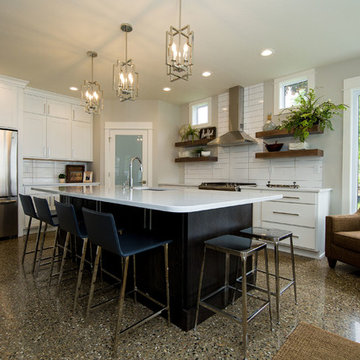
We had the opportunity to come alongside this homeowner and demo an old cottage and rebuild this new year-round home for them. We worked hard to keep an authentic feel to the lake and fit the home nicely to the space.
We focused on a small footprint and, through specific design choices, achieved a layout the homeowner loved. A major goal was to have the kitchen, dining, and living all walk out at the lake level. We also managed to sneak a master suite into this level (check out that ceiling!).
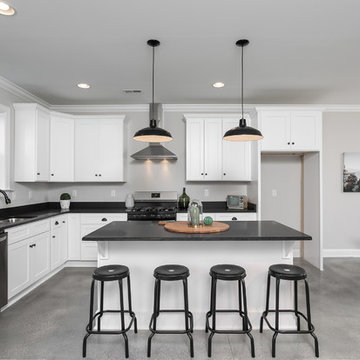
Example of a mid-sized transitional l-shaped concrete floor and gray floor eat-in kitchen design in Other with shaker cabinets, white cabinets, quartz countertops, an island and black countertops
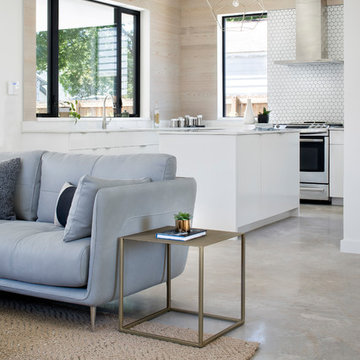
Open concept kitchen - small transitional u-shaped concrete floor and gray floor open concept kitchen idea in Austin with flat-panel cabinets, white cabinets, quartz countertops, white backsplash, ceramic backsplash, stainless steel appliances and an island
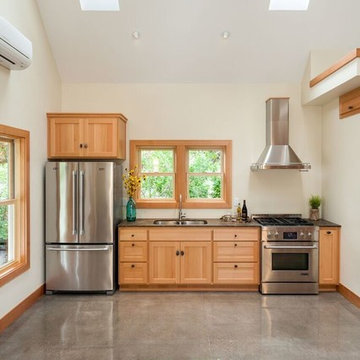
David Paul Bayles
Example of a small transitional single-wall concrete floor eat-in kitchen design in Other with a drop-in sink, shaker cabinets, medium tone wood cabinets, quartz countertops, stainless steel appliances and no island
Example of a small transitional single-wall concrete floor eat-in kitchen design in Other with a drop-in sink, shaker cabinets, medium tone wood cabinets, quartz countertops, stainless steel appliances and no island
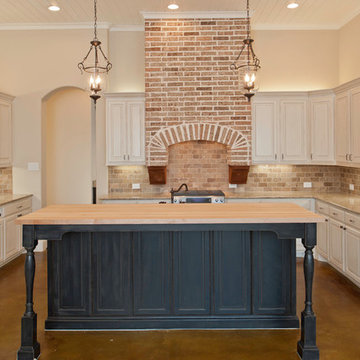
Example of a large transitional u-shaped concrete floor eat-in kitchen design in Dallas with a farmhouse sink, raised-panel cabinets, white cabinets, granite countertops, brown backsplash, stone tile backsplash, stainless steel appliances and an island
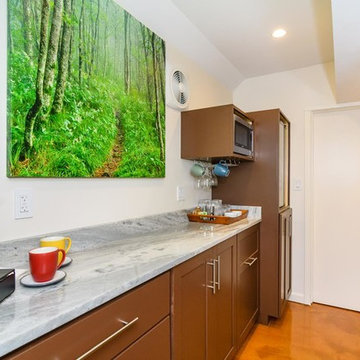
Inspiration for a small transitional single-wall concrete floor and beige floor enclosed kitchen remodel in Other with shaker cabinets, brown cabinets, quartz countertops and stainless steel appliances
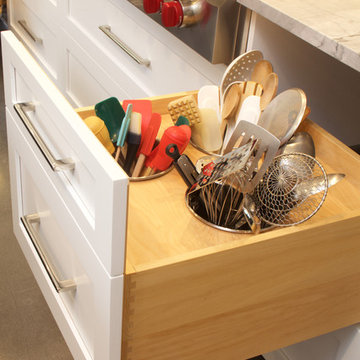
A multitude of cooking utensils concealed out of sight.
Space planning and cabinetry design: Jennifer Howard, JWH
Photography: Mick Hales, Greenworld Productions
Transitional Concrete Floor Kitchen Ideas
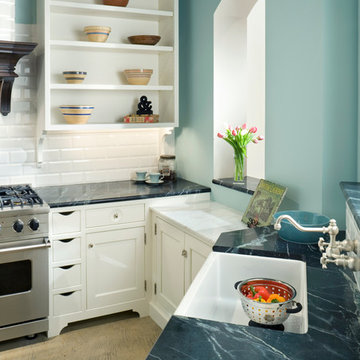
This white kitchen has details at every turn. The custom corbels supporting the bow front tiled hood, the lowered baking area with Calcutta Marble countertop for rolling out dough and the inset marble tile above the dual Viking Ranges all make this kitchen spectacular.
Bob Greenspan
5





