Transitional Concrete Floor Kitchen Ideas
Refine by:
Budget
Sort by:Popular Today
21 - 40 of 1,476 photos
Item 1 of 3
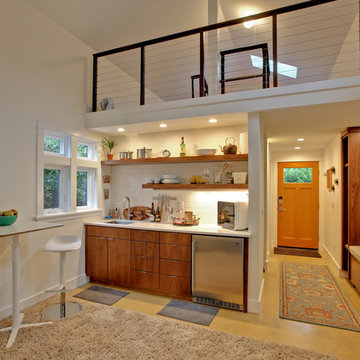
Example of a small transitional single-wall concrete floor open concept kitchen design in Portland with flat-panel cabinets, dark wood cabinets, quartz countertops, white backsplash, subway tile backsplash, stainless steel appliances and no island
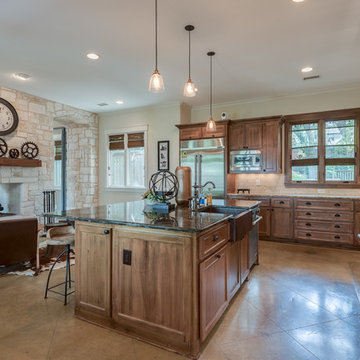
The client wanted to extend the bar to make room for bar stools and we selected a great dark colored feature granite to compliment the light granite counters on the perimeter of the kitchen. A copper farmhouse sink brings in a rustic touch and also works well with the cabinet hardware. A chef's delight, this charming kitchen does not disappoint. Photo Credit Mod Town Realty
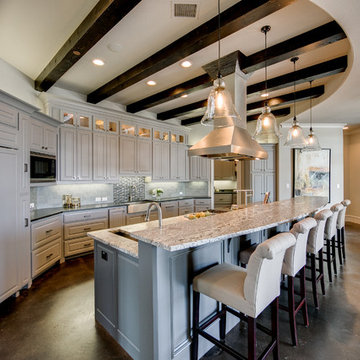
Large transitional galley concrete floor and brown floor open concept kitchen photo in Dallas with an undermount sink, raised-panel cabinets, gray cabinets, granite countertops, stainless steel appliances, an island and gray backsplash
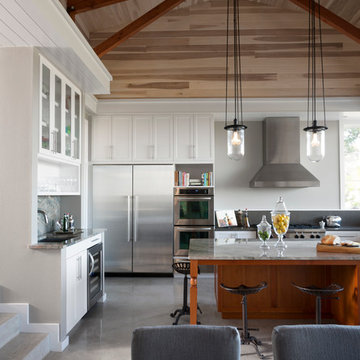
Photography by Whit Preston
Mid-sized transitional l-shaped concrete floor open concept kitchen photo in Austin with an undermount sink, shaker cabinets, white cabinets, granite countertops, gray backsplash, stone slab backsplash, stainless steel appliances and an island
Mid-sized transitional l-shaped concrete floor open concept kitchen photo in Austin with an undermount sink, shaker cabinets, white cabinets, granite countertops, gray backsplash, stone slab backsplash, stainless steel appliances and an island
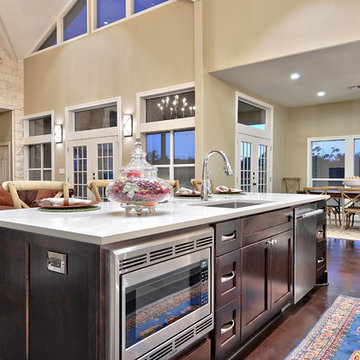
Have a look at the microwave conveniently built into the kitchen island. Our in-house design team's plan to optimize the function of this stunning kitchen/dining room spotlights well-spaced appliances and ample countertop workspace throughout.
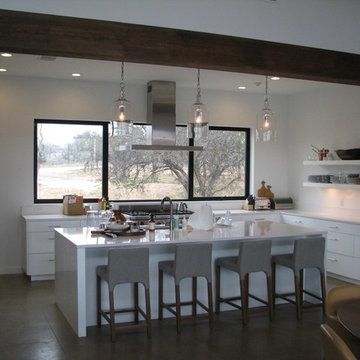
Mid-sized transitional l-shaped concrete floor eat-in kitchen photo in Austin with an undermount sink, flat-panel cabinets, white cabinets, solid surface countertops, stainless steel appliances and an island
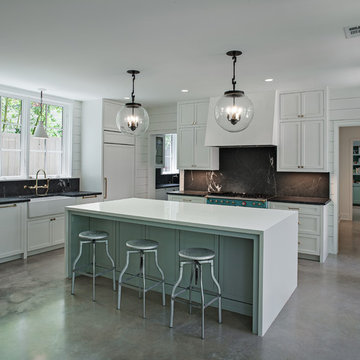
Zac Seewald
Transitional concrete floor and gray floor enclosed kitchen photo in Houston with a farmhouse sink, shaker cabinets, white cabinets, black backsplash, colored appliances, an island and soapstone countertops
Transitional concrete floor and gray floor enclosed kitchen photo in Houston with a farmhouse sink, shaker cabinets, white cabinets, black backsplash, colored appliances, an island and soapstone countertops
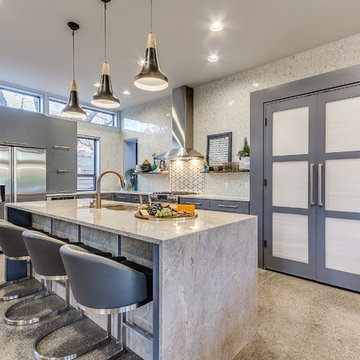
Inspiration for a mid-sized transitional l-shaped concrete floor eat-in kitchen remodel in Nashville with an undermount sink, flat-panel cabinets, gray cabinets, quartzite countertops, gray backsplash, stone slab backsplash, stainless steel appliances and an island
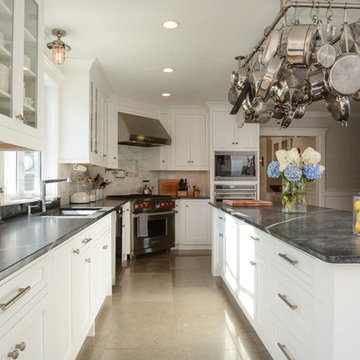
Mid-sized transitional l-shaped concrete floor eat-in kitchen photo in Boston with a drop-in sink, recessed-panel cabinets, white cabinets, granite countertops, beige backsplash, stone tile backsplash, stainless steel appliances and an island
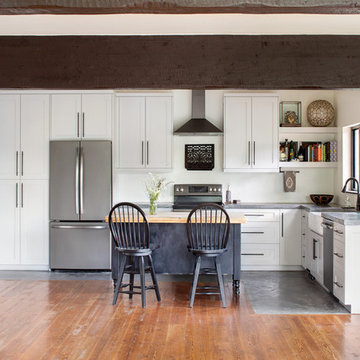
Gibeon Photography
Example of a transitional l-shaped concrete floor and gray floor kitchen design in Other with a farmhouse sink, shaker cabinets, white cabinets, stainless steel appliances, an island and gray countertops
Example of a transitional l-shaped concrete floor and gray floor kitchen design in Other with a farmhouse sink, shaker cabinets, white cabinets, stainless steel appliances, an island and gray countertops
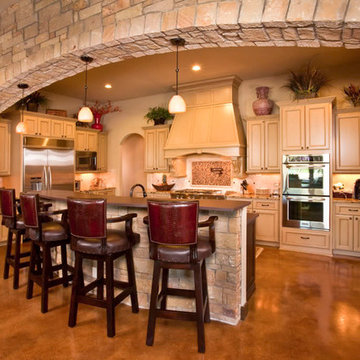
Transitional u-shaped concrete floor kitchen photo in Austin with recessed-panel cabinets, white cabinets, granite countertops, beige backsplash, stone tile backsplash, stainless steel appliances and an island
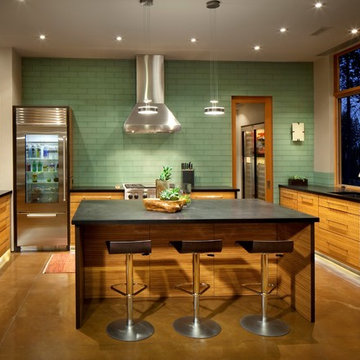
Designed by Hunter Dominick, http://www.houzz.com/pro/hunterdominick/hunter-and-company
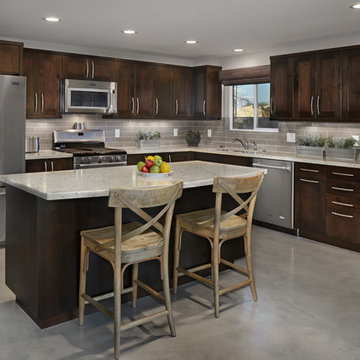
Robin Stancliff
Large transitional l-shaped concrete floor eat-in kitchen photo in Phoenix with an undermount sink, shaker cabinets, dark wood cabinets, quartz countertops, gray backsplash, ceramic backsplash, stainless steel appliances and an island
Large transitional l-shaped concrete floor eat-in kitchen photo in Phoenix with an undermount sink, shaker cabinets, dark wood cabinets, quartz countertops, gray backsplash, ceramic backsplash, stainless steel appliances and an island
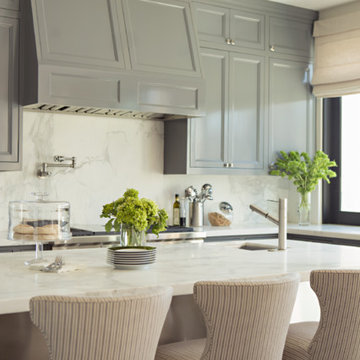
Inspiration for a mid-sized transitional concrete floor kitchen remodel in Los Angeles with an undermount sink, recessed-panel cabinets, gray cabinets, quartzite countertops, gray backsplash, marble backsplash, stainless steel appliances and an island
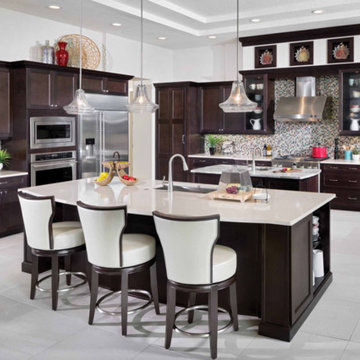
Large transitional l-shaped concrete floor and white floor eat-in kitchen photo in Miami with an undermount sink, shaker cabinets, dark wood cabinets, marble countertops, multicolored backsplash, mosaic tile backsplash, stainless steel appliances and an island
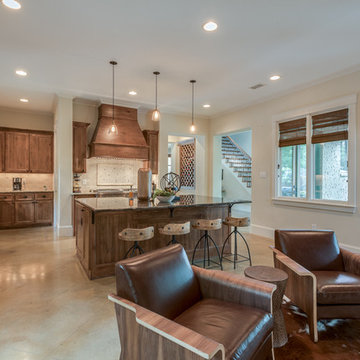
We just loved this little seating area off the kitchen. A copper accent table adds a rustic touch next to these cool modern leather and wood chairs all sitting on a cow hide rug in front of the stone fireplace. Photo Credit Mod Town Realty
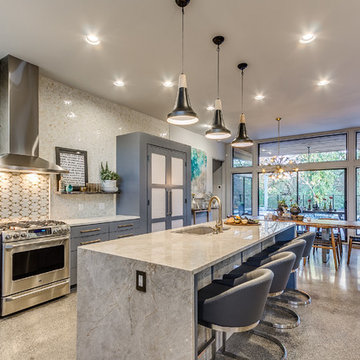
Example of a large transitional l-shaped concrete floor open concept kitchen design in Austin with a double-bowl sink, flat-panel cabinets, gray cabinets, quartz countertops, beige backsplash, mosaic tile backsplash, stainless steel appliances and an island
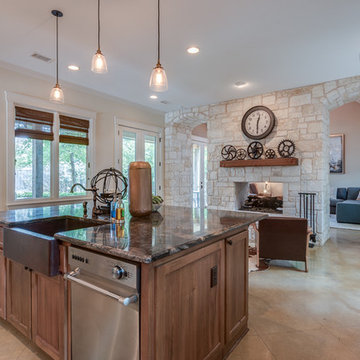
The dark granite selected for this island has cream and copper sparkly accents to tie in the other accents in the room and to create a feature gathering spot for kitchen. Photo Credit Mod Town Realty
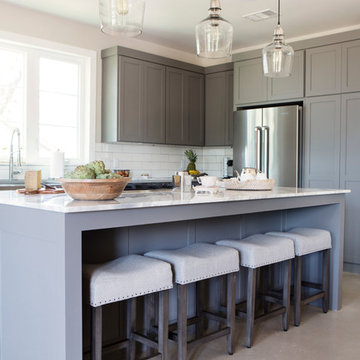
Photography by Mia Baxter
www.miabaxtersmail.com
Inspiration for a large transitional l-shaped concrete floor and gray floor eat-in kitchen remodel in Austin with shaker cabinets, gray cabinets, marble countertops, white backsplash, subway tile backsplash, stainless steel appliances, an island and a farmhouse sink
Inspiration for a large transitional l-shaped concrete floor and gray floor eat-in kitchen remodel in Austin with shaker cabinets, gray cabinets, marble countertops, white backsplash, subway tile backsplash, stainless steel appliances, an island and a farmhouse sink
Transitional Concrete Floor Kitchen Ideas
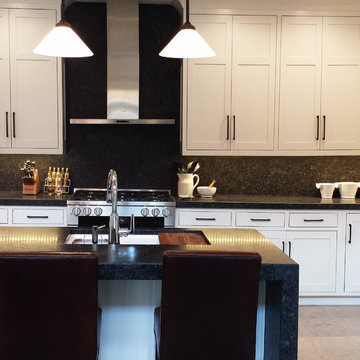
Inspiration for a mid-sized transitional l-shaped concrete floor and beige floor eat-in kitchen remodel in Other with an undermount sink, shaker cabinets, white cabinets, granite countertops, black backsplash, stone slab backsplash, paneled appliances and a peninsula
2





