Transitional Concrete Floor Kitchen Ideas
Refine by:
Budget
Sort by:Popular Today
141 - 160 of 1,476 photos
Item 1 of 3
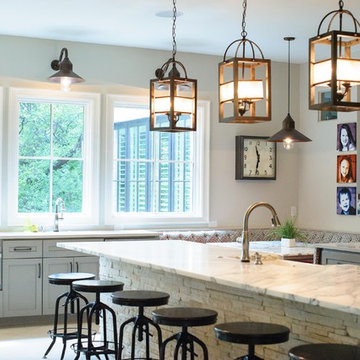
Full kitchen for family of nine includes large island and banquette seating, large pantry and Wolf appliances.
Inspiration for a huge transitional single-wall concrete floor eat-in kitchen remodel in Austin with a farmhouse sink, flat-panel cabinets, gray cabinets, marble countertops, white backsplash, ceramic backsplash, stainless steel appliances and an island
Inspiration for a huge transitional single-wall concrete floor eat-in kitchen remodel in Austin with a farmhouse sink, flat-panel cabinets, gray cabinets, marble countertops, white backsplash, ceramic backsplash, stainless steel appliances and an island
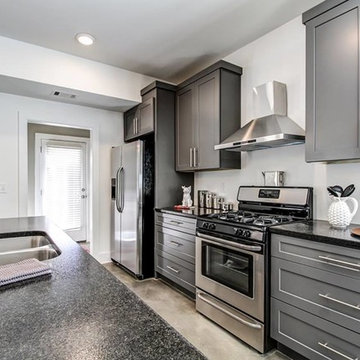
Shaker Series
·Solid Birch Frame with Birch Reversed Raised or MDF Center Panel
·Glue & Staple or Metal Clip Assembly · Under Mount Full Extension Soft Close Drawer Glides
·Full Overlay Doors and Drawers · Concealed European Style Hinges with Soft Close Feature
·UV Coated Natural Interior · ½" Plywood Box with Stained or Painted Exterior
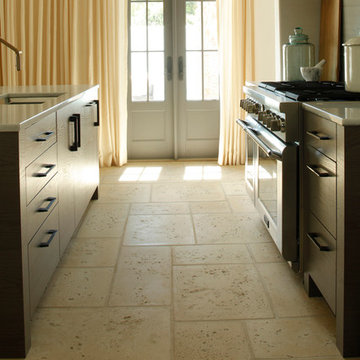
Rosemary Beach. Flooring by Peacock Pavers
Small transitional single-wall concrete floor enclosed kitchen photo in Miami with an undermount sink, flat-panel cabinets, medium tone wood cabinets, quartz countertops, multicolored backsplash, marble backsplash, paneled appliances and no island
Small transitional single-wall concrete floor enclosed kitchen photo in Miami with an undermount sink, flat-panel cabinets, medium tone wood cabinets, quartz countertops, multicolored backsplash, marble backsplash, paneled appliances and no island
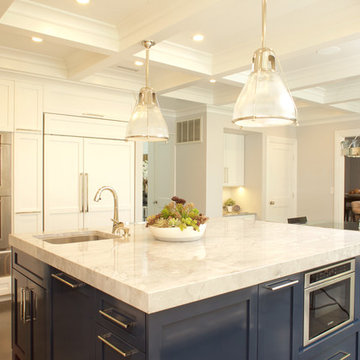
The Wolf double ovens and warming drawer, tall pull-out pantry, and 48" Sub Zero pack the function into this interior wall.
The small desk tucked in the alcove is the perfect "drop spot" at the end of the day.
Space planning and cabinetry design: Jennifer Howard, JWH
Photography: Mick Hales, Greenworld Productions
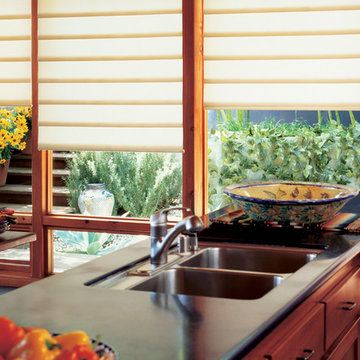
Custom Hunter Douglas Vignette Roman Shades in semi-opaque fabric with EasyRise operation.
Mid-sized transitional concrete floor eat-in kitchen photo in Other with a double-bowl sink, recessed-panel cabinets, medium tone wood cabinets and solid surface countertops
Mid-sized transitional concrete floor eat-in kitchen photo in Other with a double-bowl sink, recessed-panel cabinets, medium tone wood cabinets and solid surface countertops

The wood cabinetry, stone countertops, and stainless steel appliances add an element of luxury to the small space.
Small transitional galley concrete floor and brown floor open concept kitchen photo in San Francisco with an undermount sink, shaker cabinets, medium tone wood cabinets, quartzite countertops, brown backsplash, stone slab backsplash, stainless steel appliances, no island and brown countertops
Small transitional galley concrete floor and brown floor open concept kitchen photo in San Francisco with an undermount sink, shaker cabinets, medium tone wood cabinets, quartzite countertops, brown backsplash, stone slab backsplash, stainless steel appliances, no island and brown countertops
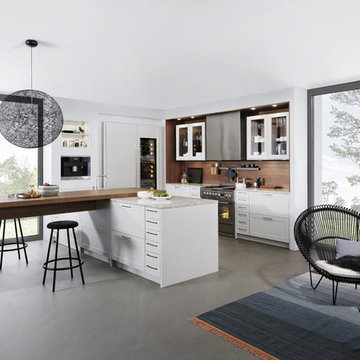
This stylish kitchen features an interesting
interplay of surfaces. Matt lacquer shaker style kitchen cabinet doors with matt lacquer continuous
fronts are elegantly complemented
by smooth surfaces made of American
walnut. A pleasing mix of styles with
character. While the matt lacquer surfaces
generate an air of clear objectivity, the
warm tones of the walnut add an emotional
touch. The combination is also used
particularly effectively in the glass wall
units which feature walnut inside.
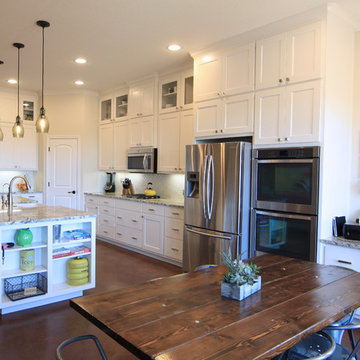
Eat-in kitchen - large transitional l-shaped concrete floor eat-in kitchen idea in Austin with a farmhouse sink, shaker cabinets, white cabinets, granite countertops, white backsplash, stainless steel appliances, an island and mosaic tile backsplash
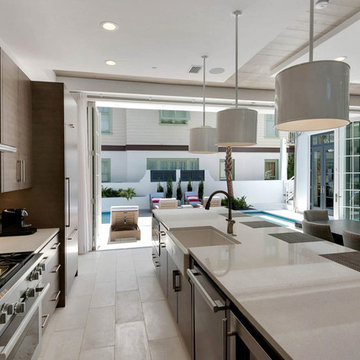
Mid-sized transitional single-wall concrete floor eat-in kitchen photo in Miami with a farmhouse sink, flat-panel cabinets, medium tone wood cabinets, quartz countertops, blue backsplash, glass tile backsplash, paneled appliances and an island
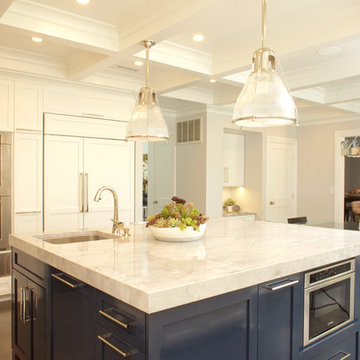
New kitchen with new cabinetry, a large central island, coffered ceiling, new lighting and epoxy concrete flooring.
Open concept kitchen - large transitional l-shaped concrete floor and brown floor open concept kitchen idea in New York with shaker cabinets, white cabinets, an island, an undermount sink and stainless steel appliances
Open concept kitchen - large transitional l-shaped concrete floor and brown floor open concept kitchen idea in New York with shaker cabinets, white cabinets, an island, an undermount sink and stainless steel appliances
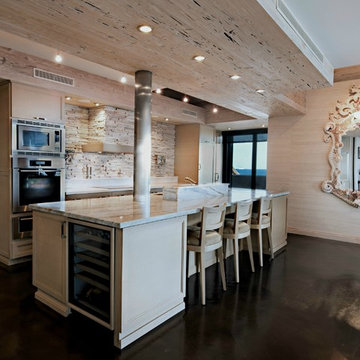
In Focus Studios
Inspiration for a mid-sized transitional galley concrete floor and brown floor open concept kitchen remodel in Miami with an undermount sink, recessed-panel cabinets, light wood cabinets, limestone countertops, beige backsplash, limestone backsplash, stainless steel appliances and an island
Inspiration for a mid-sized transitional galley concrete floor and brown floor open concept kitchen remodel in Miami with an undermount sink, recessed-panel cabinets, light wood cabinets, limestone countertops, beige backsplash, limestone backsplash, stainless steel appliances and an island
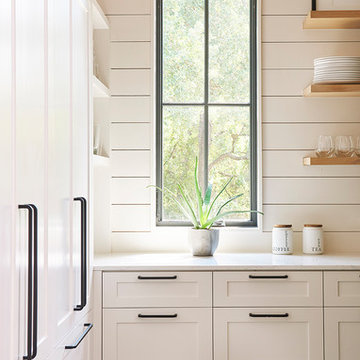
Brian McWeeney
Example of a transitional concrete floor and gray floor kitchen design in Dallas with a farmhouse sink, shaker cabinets, white cabinets, solid surface countertops, stainless steel appliances, two islands and white countertops
Example of a transitional concrete floor and gray floor kitchen design in Dallas with a farmhouse sink, shaker cabinets, white cabinets, solid surface countertops, stainless steel appliances, two islands and white countertops
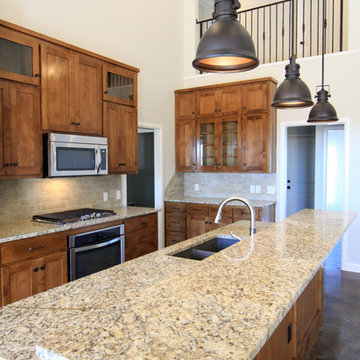
Inspiration for a mid-sized transitional concrete floor eat-in kitchen remodel in Austin with an undermount sink, shaker cabinets, medium tone wood cabinets, granite countertops, beige backsplash, porcelain backsplash, stainless steel appliances and an island
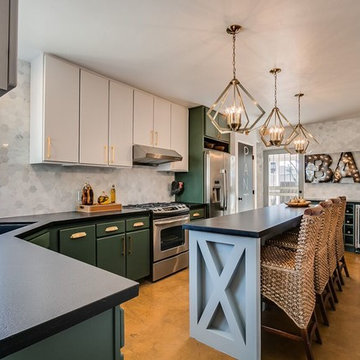
Example of a mid-sized transitional l-shaped concrete floor and brown floor enclosed kitchen design in Phoenix with an undermount sink, flat-panel cabinets, green cabinets, gray backsplash, marble backsplash, stainless steel appliances and an island
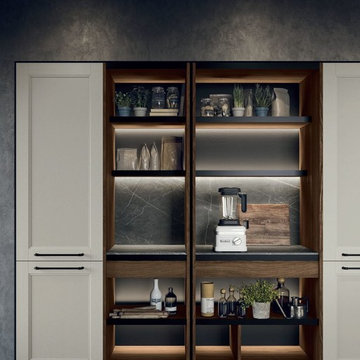
custom kitchen cabinets, European cabinets, high-end cabinetry, contemporary kitchen, modern kitchen design, luxury kitchen cabinets, custom cabinetry, San Francisco cabinets, transitional design, kitchen island, kitchen pantry, kitchen remodeling, made in Italy, Italian cabinetry
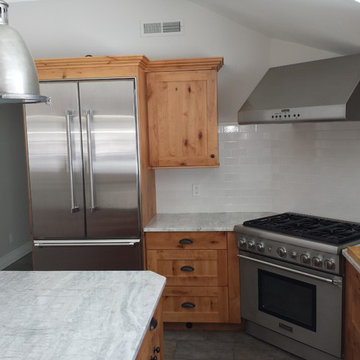
Pound Ridge farm house renovation with rustic charm. Maintained the character of the home while adding modern, rustic touches. natural light, open flow and indoor outdoor living are prominent features of this renovation.
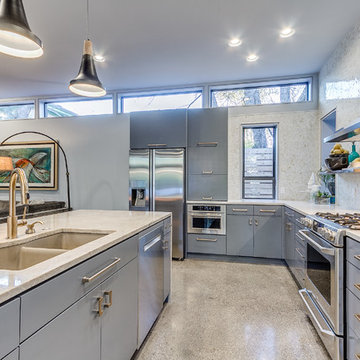
Inspiration for a large transitional l-shaped concrete floor open concept kitchen remodel in Austin with a double-bowl sink, flat-panel cabinets, gray cabinets, quartz countertops, beige backsplash, mosaic tile backsplash, stainless steel appliances and an island
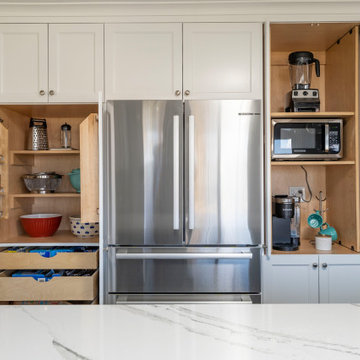
This spacious high contrast two-tone kitchen has an abundance of textures, tones, and finishes that will draw visual interest, flow, and functionality. The mosaic tile splash behind the range adds a bold focal accent point which works cohesively with the gold tones from the modernized field tile backsplash. Equipped with a wine fridge, and additional storage, the ten-foot entertainers island is embellished in a crisp white with soft, free flowing veining, Ceasarstone quartz countertop. The timeless classic Shaker with router detail style cabinets with custom roll out pantry maximizes storage space plus adds easy organization. A hidden coffee station allows for small appliance storage to keep countertops clutter free. Lastly, the swirling countertop patterns transitions beautifully with the concrete flooring and satin nickel finishes.
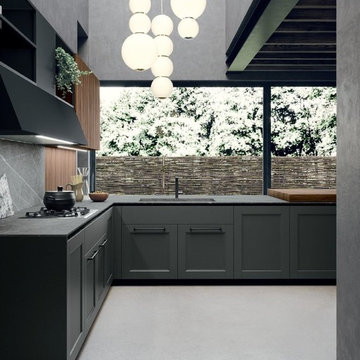
The classic Miton Talia line in Oak, reimagined for 2019.
Inspiration for a large transitional l-shaped concrete floor and gray floor kitchen pantry remodel in San Francisco with a drop-in sink, shaker cabinets, dark wood cabinets, marble countertops, black appliances and multicolored countertops
Inspiration for a large transitional l-shaped concrete floor and gray floor kitchen pantry remodel in San Francisco with a drop-in sink, shaker cabinets, dark wood cabinets, marble countertops, black appliances and multicolored countertops
Transitional Concrete Floor Kitchen Ideas
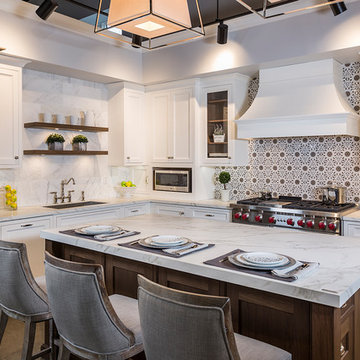
Transitional white and walnut kitchen with classic, timeless details, such as a framed inset 1" thick doors cabinet door, Neolith Calacatta silk 2" thick island countertop, Armac Martin Regency Diamond grilles and Polished nickel hardware. Bianco Bella Marble and mosaic backsplash.
8





