Transitional Concrete Floor Kitchen Ideas
Refine by:
Budget
Sort by:Popular Today
41 - 60 of 1,476 photos
Item 1 of 3
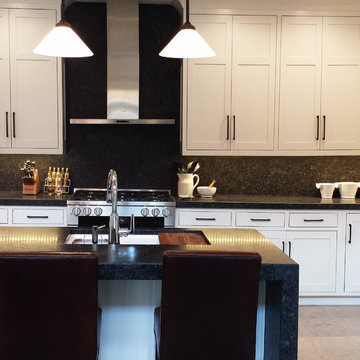
Inspiration for a mid-sized transitional l-shaped concrete floor and beige floor eat-in kitchen remodel in Other with an undermount sink, shaker cabinets, white cabinets, granite countertops, black backsplash, stone slab backsplash, paneled appliances and a peninsula
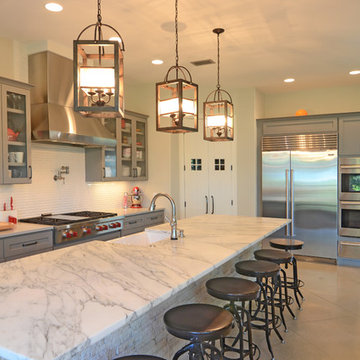
Large Family Kitchen
Large transitional l-shaped concrete floor eat-in kitchen photo in Austin with a farmhouse sink, flat-panel cabinets, gray cabinets, marble countertops, white backsplash, ceramic backsplash, stainless steel appliances and an island
Large transitional l-shaped concrete floor eat-in kitchen photo in Austin with a farmhouse sink, flat-panel cabinets, gray cabinets, marble countertops, white backsplash, ceramic backsplash, stainless steel appliances and an island
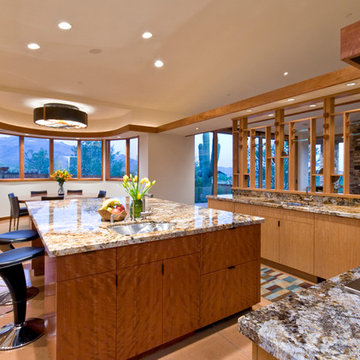
Inspiration for a large transitional l-shaped concrete floor enclosed kitchen remodel in Phoenix with flat-panel cabinets, light wood cabinets, granite countertops, multicolored backsplash, an island, an undermount sink and stainless steel appliances
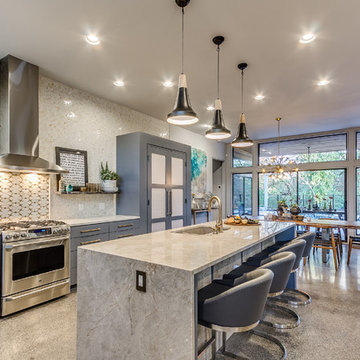
Eat-in kitchen - mid-sized transitional l-shaped concrete floor eat-in kitchen idea in Nashville with an undermount sink, flat-panel cabinets, gray cabinets, quartzite countertops, gray backsplash, stainless steel appliances, an island and mosaic tile backsplash
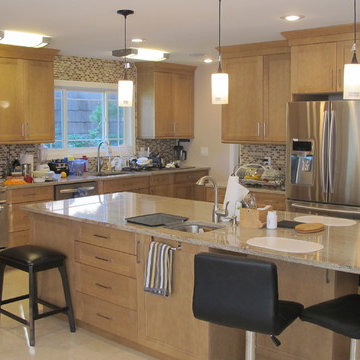
Inspiration for a mid-sized transitional u-shaped concrete floor and beige floor open concept kitchen remodel in New York with an undermount sink, an island, recessed-panel cabinets, light wood cabinets, granite countertops, multicolored backsplash, mosaic tile backsplash, stainless steel appliances and beige countertops
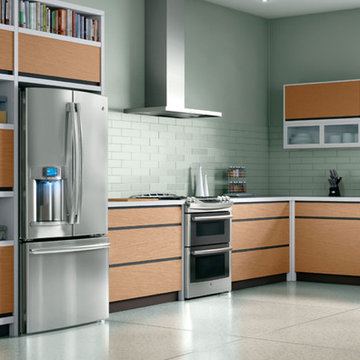
Inspiration for a mid-sized transitional l-shaped concrete floor and gray floor kitchen remodel in Louisville with flat-panel cabinets, light wood cabinets, green backsplash, subway tile backsplash, stainless steel appliances and no island
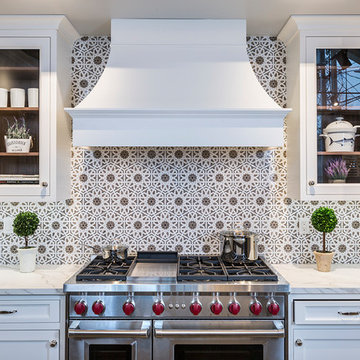
Framed glass door cabinets with walnut interiors, Wood hood with integrated vent, Walker Zanger marble mosaic backsplash, Neolith Calacatta backsplash, framed inset cabinets.
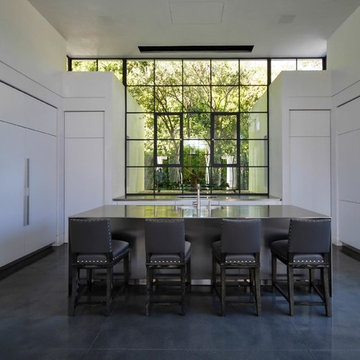
Open concept kitchen - huge transitional concrete floor open concept kitchen idea in Los Angeles with flat-panel cabinets, white cabinets, stainless steel countertops, white appliances and an island
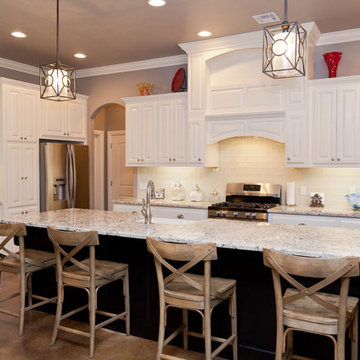
Example of a large transitional l-shaped concrete floor and brown floor open concept kitchen design in Oklahoma City with a farmhouse sink, raised-panel cabinets, white cabinets, granite countertops, white backsplash, glass tile backsplash, stainless steel appliances and an island
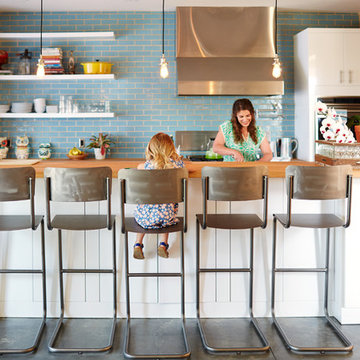
Stacey van Berkel
Example of a transitional galley concrete floor eat-in kitchen design in Raleigh with flat-panel cabinets, white cabinets, blue backsplash, ceramic backsplash, stainless steel appliances and an island
Example of a transitional galley concrete floor eat-in kitchen design in Raleigh with flat-panel cabinets, white cabinets, blue backsplash, ceramic backsplash, stainless steel appliances and an island
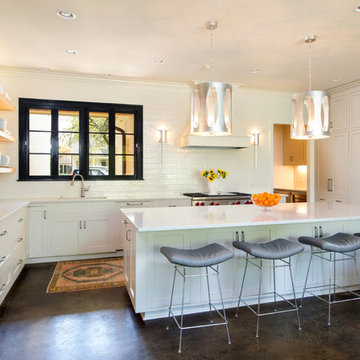
Kitchen - transitional l-shaped concrete floor and brown floor kitchen idea in New Orleans with shaker cabinets, white cabinets, quartz countertops, white backsplash, stainless steel appliances, an island, white countertops, an undermount sink and subway tile backsplash
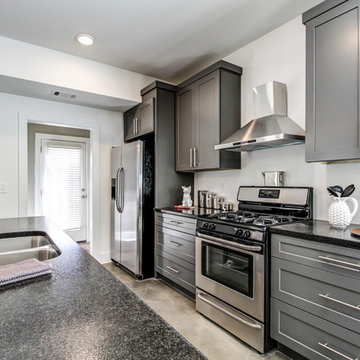
Example of a mid-sized transitional galley concrete floor and gray floor eat-in kitchen design in Atlanta with a double-bowl sink, shaker cabinets, gray cabinets, granite countertops, stainless steel appliances and an island
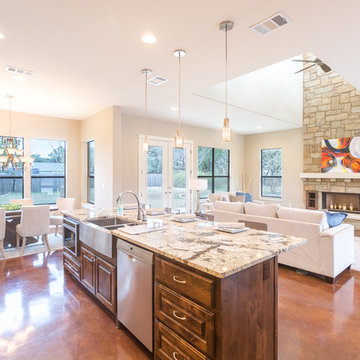
Inspiration for a mid-sized transitional galley concrete floor open concept kitchen remodel in Austin with a farmhouse sink, raised-panel cabinets, dark wood cabinets, granite countertops, beige backsplash, stone tile backsplash, stainless steel appliances and an island
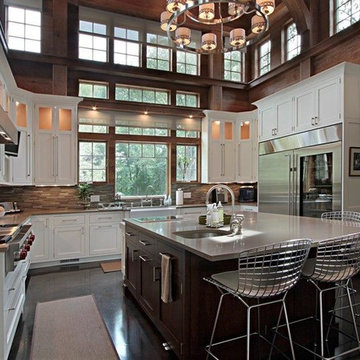
Eat-in kitchen - large transitional u-shaped concrete floor and brown floor eat-in kitchen idea in New York with a farmhouse sink, stainless steel appliances, an island, shaker cabinets, white cabinets, marble countertops, multicolored backsplash and glass tile backsplash
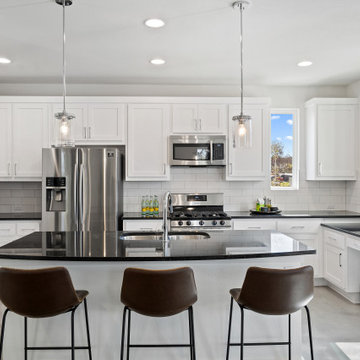
Transitional u-shaped concrete floor and gray floor open concept kitchen photo in Austin with an undermount sink, shaker cabinets, white cabinets, granite countertops, white backsplash, subway tile backsplash, stainless steel appliances, an island and black countertops
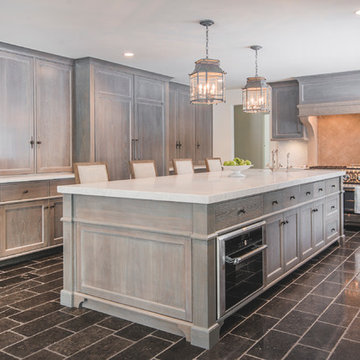
Upper Arlington Kitchen and Mudroom Renovation Inspired by Classic European Design
Photo by Bradshaw Photography
Inspiration for a large transitional u-shaped concrete floor and brown floor eat-in kitchen remodel in Columbus with a farmhouse sink, flat-panel cabinets, gray cabinets, marble countertops, white backsplash, stone slab backsplash, paneled appliances, an island and white countertops
Inspiration for a large transitional u-shaped concrete floor and brown floor eat-in kitchen remodel in Columbus with a farmhouse sink, flat-panel cabinets, gray cabinets, marble countertops, white backsplash, stone slab backsplash, paneled appliances, an island and white countertops
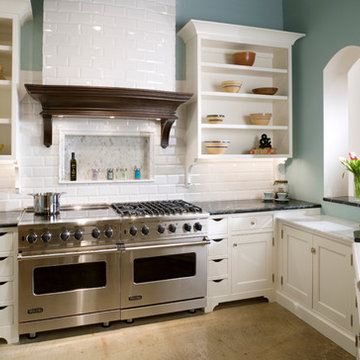
This white kitchen has details at every turn. The custom corbels supporting the bow front tiled hood, the lowered baking area with Calcutta Marble countertop for rolling out dough and the inset marble tile above the dual Viking Ranges all make this kitchen spectacular.
Bob Greenspan
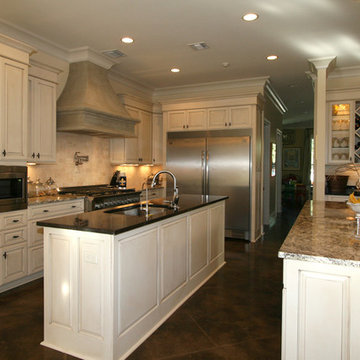
Eat-in kitchen - mid-sized transitional u-shaped concrete floor eat-in kitchen idea in New Orleans with an undermount sink, raised-panel cabinets, beige cabinets, granite countertops, beige backsplash, stone tile backsplash, stainless steel appliances and an island
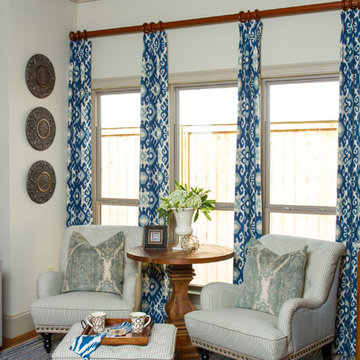
Photo Credit: Eugenia Photography
This coastal inspired transitional kitchen and keeping room blends rustic elements with bold colors and prints.
Example of a transitional concrete floor kitchen design in New Orleans with a farmhouse sink, raised-panel cabinets, medium tone wood cabinets, granite countertops, beige backsplash, stone tile backsplash, stainless steel appliances and an island
Example of a transitional concrete floor kitchen design in New Orleans with a farmhouse sink, raised-panel cabinets, medium tone wood cabinets, granite countertops, beige backsplash, stone tile backsplash, stainless steel appliances and an island
Transitional Concrete Floor Kitchen Ideas
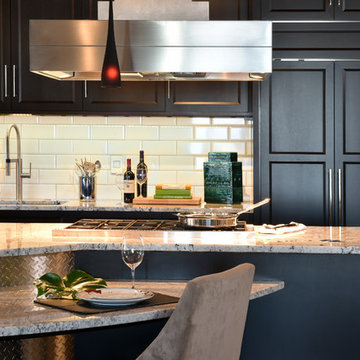
Exposed brick, beams and pipes = a high end gorgeous kitchen made for entertaining. This well designed combination of classic cabinetry with flat panels and sparkling porcelain subway tile plays well with the demilune island that is wrapped with diamond plate stainless steel. Lightly veined granite counter tops soften and reflect light so that black becomes the key to this a modern beauty which is elegant and industrial - practical yet cool.
Scott Amundson Photography
Learn more about our showroom and kitchen and bath design: http://www.mingleteam.com
3





