Transitional Concrete Floor Kitchen Ideas
Refine by:
Budget
Sort by:Popular Today
121 - 140 of 1,476 photos
Item 1 of 3
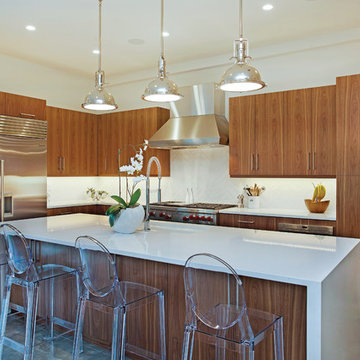
This home was featured in the May 2016 edition of HOME & DESIGN Magazine. To see the rest of the home tour as well as other luxury homes featured, visit http://www.homeanddesign.net/warming-to-modern/
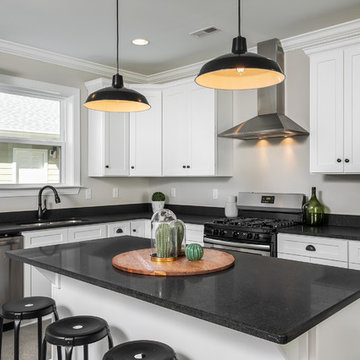
Mid-sized transitional l-shaped gray floor and concrete floor eat-in kitchen photo in Other with an undermount sink, shaker cabinets, gray backsplash, stainless steel appliances, an island, black countertops and quartz countertops
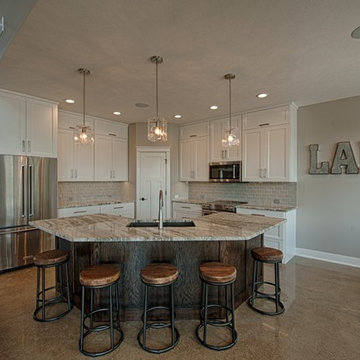
Casey Fritton Photography
Eat-in kitchen - mid-sized transitional l-shaped concrete floor eat-in kitchen idea in Omaha with a double-bowl sink, shaker cabinets, white cabinets, granite countertops, gray backsplash, ceramic backsplash, stainless steel appliances and an island
Eat-in kitchen - mid-sized transitional l-shaped concrete floor eat-in kitchen idea in Omaha with a double-bowl sink, shaker cabinets, white cabinets, granite countertops, gray backsplash, ceramic backsplash, stainless steel appliances and an island
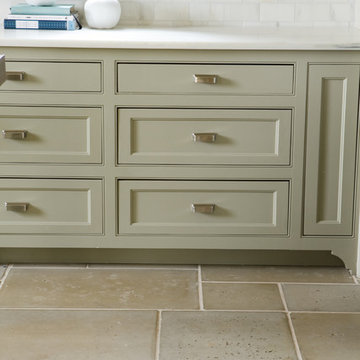
Josh Moates
Inspiration for a large transitional l-shaped concrete floor enclosed kitchen remodel in Miami with a farmhouse sink, shaker cabinets, beige cabinets, white backsplash, stone tile backsplash, stainless steel appliances and an island
Inspiration for a large transitional l-shaped concrete floor enclosed kitchen remodel in Miami with a farmhouse sink, shaker cabinets, beige cabinets, white backsplash, stone tile backsplash, stainless steel appliances and an island
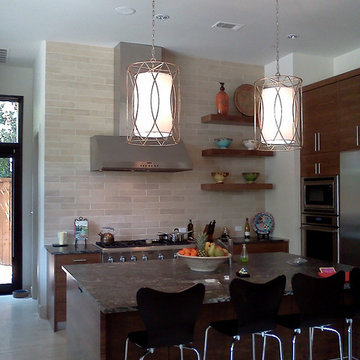
Arto Elongated Brick
Inspiration for a mid-sized transitional l-shaped concrete floor eat-in kitchen remodel in Boise with flat-panel cabinets, dark wood cabinets, granite countertops, gray backsplash, stone tile backsplash, stainless steel appliances and an island
Inspiration for a mid-sized transitional l-shaped concrete floor eat-in kitchen remodel in Boise with flat-panel cabinets, dark wood cabinets, granite countertops, gray backsplash, stone tile backsplash, stainless steel appliances and an island
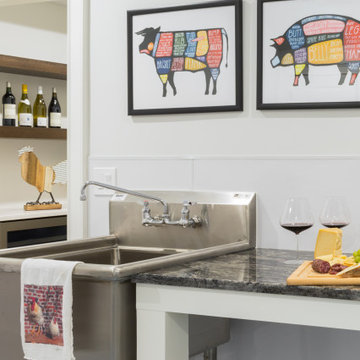
Example of a large transitional single-wall concrete floor and gray floor kitchen design in Boston with granite countertops, stainless steel appliances and black countertops
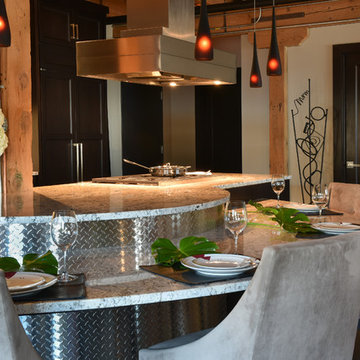
Exposed brick, beams and pipes = a high end gorgeous kitchen made for entertaining. This well designed combination of classic cabinetry with flat panels and sparkling porcelain subway tile plays well with the demilune island that is wrapped with diamond plate stainless steel. Lightly veined granite counter tops soften and reflect light so that black becomes the key to this a modern beauty which is elegant and industrial - practical yet cool.
Scott Amundson Photography
Learn more about our showroom and kitchen and bath design: http://www.mingleteam.com
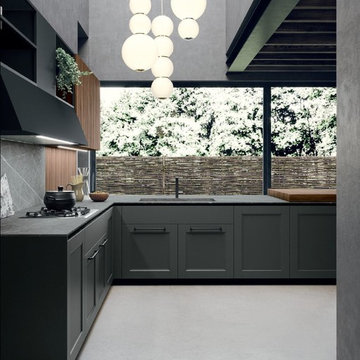
custom kitchen cabinets, European cabinets, high-end cabinetry, contemporary kitchen, modern kitchen design, luxury kitchen cabinets, custom cabinetry, San Francisco cabinets, transitional design, kitchen island, kitchen pantry, kitchen remodeling, made in Italy, Italian cabinetry
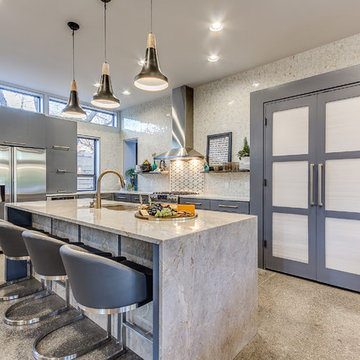
Inspiration for a large transitional l-shaped concrete floor open concept kitchen remodel in Austin with a double-bowl sink, flat-panel cabinets, gray cabinets, quartz countertops, beige backsplash, mosaic tile backsplash, stainless steel appliances and an island
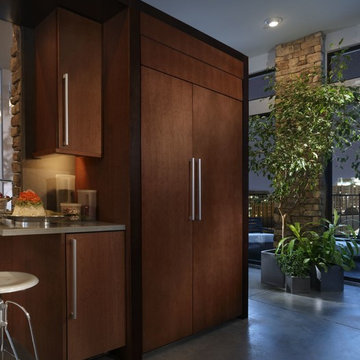
Inspiration for a mid-sized transitional concrete floor kitchen remodel in Bridgeport with flat-panel cabinets, dark wood cabinets, quartzite countertops and paneled appliances
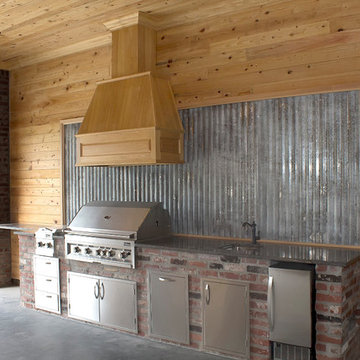
Eat-in kitchen - mid-sized transitional single-wall concrete floor eat-in kitchen idea in New Orleans with an undermount sink, solid surface countertops and stainless steel appliances
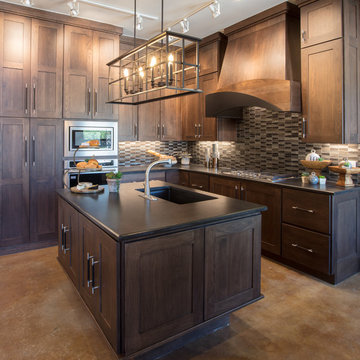
Mid-sized transitional l-shaped concrete floor and brown floor enclosed kitchen photo in Austin with an undermount sink, shaker cabinets, dark wood cabinets, granite countertops, multicolored backsplash, mosaic tile backsplash, stainless steel appliances, an island and black countertops
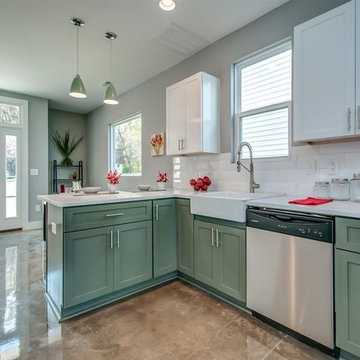
Transitional l-shaped concrete floor and gray floor open concept kitchen photo in Nashville with a farmhouse sink, shaker cabinets, green cabinets, white backsplash, stainless steel appliances and white countertops
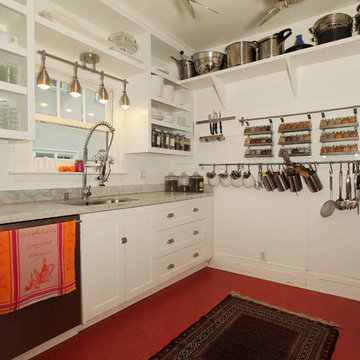
Open kitchen designed for a chef. When budget is an issue, open shelving offer an elegant solution, as well as wall racks. Open shelves make everyday utensils and tools at your finger tips. By pairing and grouping objects you create cohesion, by using white and glass you minimize clutter.
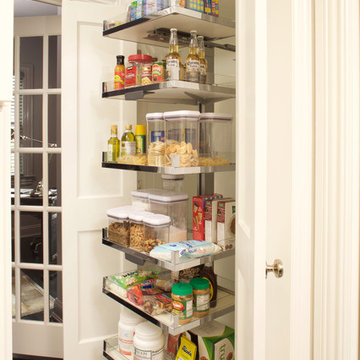
Space planning and cabinetry design: Jennifer Howard, JWH
Photography: Mick Hales, Greenworld Productions
Inspiration for a large transitional u-shaped concrete floor enclosed kitchen remodel in New York with an undermount sink, shaker cabinets, white cabinets, marble countertops, stone slab backsplash, paneled appliances and an island
Inspiration for a large transitional u-shaped concrete floor enclosed kitchen remodel in New York with an undermount sink, shaker cabinets, white cabinets, marble countertops, stone slab backsplash, paneled appliances and an island
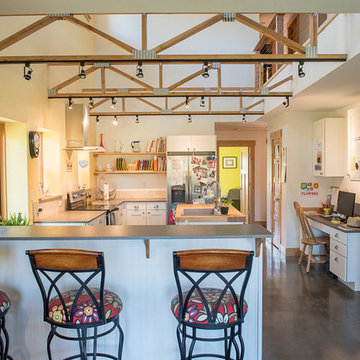
Inspiration for a mid-sized transitional l-shaped concrete floor and gray floor open concept kitchen remodel in Other with a drop-in sink, shaker cabinets, white cabinets, wood countertops, yellow backsplash, stainless steel appliances, an island and brown countertops
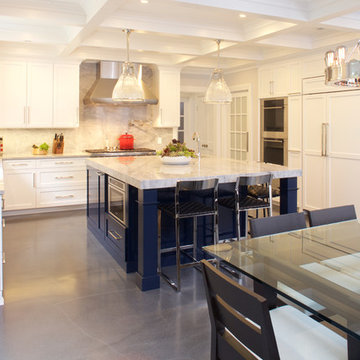
Symmetry is key in this Kitchen, with function built into every angle.
Space planning and cabinetry design: Jennifer Howard, JWH
Photography: Mick Hales, Greenworld Productions
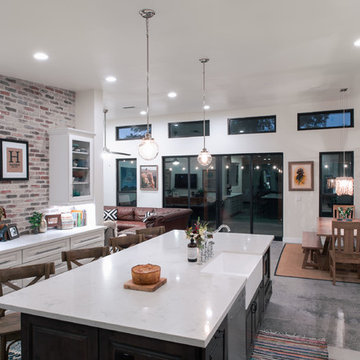
Large kitchen island connects the entry to the great room.
Open concept kitchen - large transitional galley concrete floor and gray floor open concept kitchen idea in Phoenix with a farmhouse sink, white cabinets, quartzite countertops, brick backsplash, stainless steel appliances, an island, white countertops, raised-panel cabinets and multicolored backsplash
Open concept kitchen - large transitional galley concrete floor and gray floor open concept kitchen idea in Phoenix with a farmhouse sink, white cabinets, quartzite countertops, brick backsplash, stainless steel appliances, an island, white countertops, raised-panel cabinets and multicolored backsplash
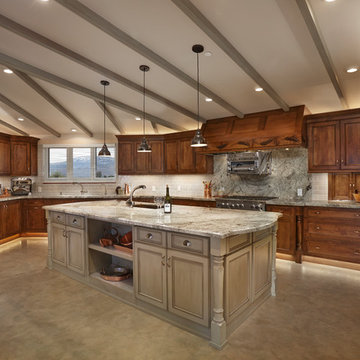
Robbin Stancliff Photography. Restaurant Inspired, Residential Comfort Kitchen. Commercial Appliances in Drylac powder coating for a "greener finish". Cookies and Cream Granite Counters. Stained and Distressed Alder Cabinets. Sage Painted Alder Island. Coffee Station. 3 x 6 sage colored backsplash. Cream/ Rust/ Grey Green SlimCoat Concrete Flooring.
Transitional Concrete Floor Kitchen Ideas

Example of a small transitional u-shaped concrete floor and gray floor eat-in kitchen design in Nashville with an undermount sink, shaker cabinets, white cabinets, granite countertops, white backsplash, ceramic backsplash and a peninsula
7





