Furniture arrangement and odd space
9 years ago
Featured Answer
Sort by:Oldest
Comments (18)
- 9 years ago
Related Professionals
Barstow Interior Designers & Decorators · Clinton Township Interior Designers & Decorators · Baltimore Architects & Building Designers · Martinsville Architects & Building Designers · Leicester Kitchen & Bathroom Designers · Peru Kitchen & Bathroom Designers · Plymouth Kitchen & Bathroom Designers · St. Louis Furniture & Accessories · Fallbrook Furniture & Accessories · Goodlettsville General Contractors · Ames General Contractors · Los Alamitos General Contractors · Panama City General Contractors · Rotterdam General Contractors · Seal Beach General Contractors- 9 years ago
- 9 years ago
- 9 years ago
- 9 years agolast modified: 9 years ago
- 9 years ago
- 9 years ago
- 9 years ago
- 9 years ago
- 9 years agolast modified: 9 years ago
- 9 years ago
- 9 years ago
- 9 years agolast modified: 9 years ago
- 9 years ago
- 9 years ago
- 9 years ago
- 9 years ago
Related Stories
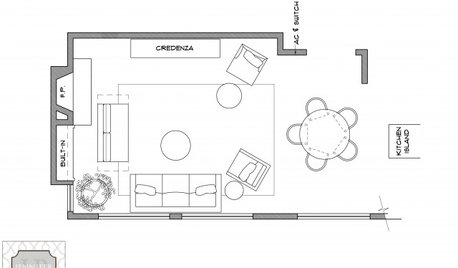
DECORATING GUIDESArranging Furniture? Tape it Out First!
Here's how to use painter's tape to catch any interior space-planning mistakes early
Full Story
DECORATING GUIDESHow to Get Your Furniture Arrangement Right
Follow these 10 basic layout rules for a polished, pulled-together look in any room
Full Story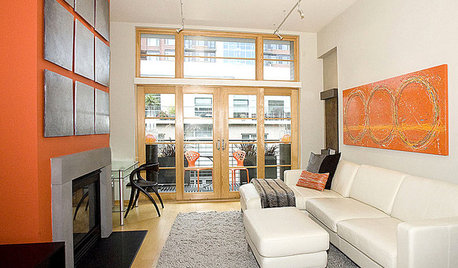
FURNITUREHow to Arrange Furniture in Long, Narrow Spaces
7 ways to arrange your living-room furniture to avoid that bowling-alley look
Full Story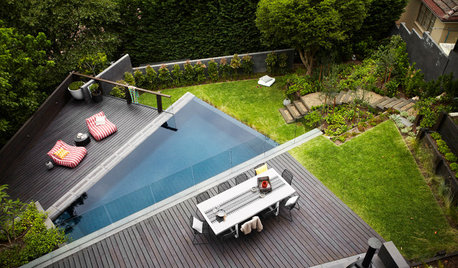
GARDENING AND LANDSCAPINGDesign Solutions for Oddly Shaped Backyards
Is your backyard narrow, sloped or boxy? Try these landscaping ideas on for size
Full Story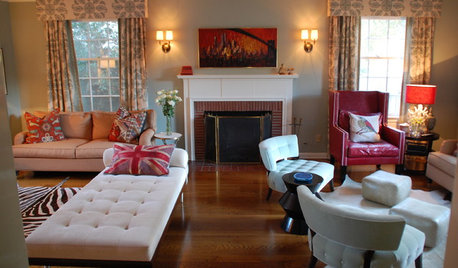
ENTERTAININGEntertaining Arrangements: Move the Party Indoors
Switch around your furniture into multiple seating areas for fun and flexible party spaces
Full Story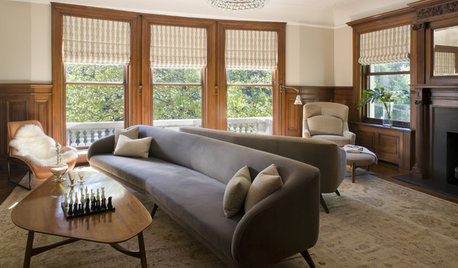
MORE ROOMSGo Rogue for Effective Furniture Arrangements
Why stick with a traditional setup that just doesn't cut it? The most advantageous arrangement may be the least obvious
Full Story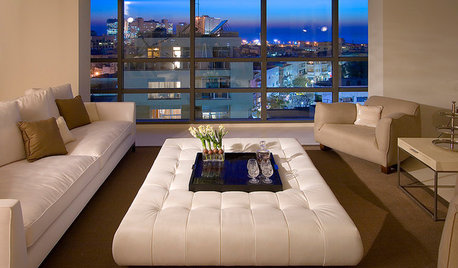
FURNITURELooking for a Bold New Furniture Arrangement? Super-Size It
Go big with a special piece of furniture for a cozy, dramatic feel
Full Story
LIVING ROOMSHow to Decorate a Small Living Room
Arrange your compact living room to get the comfort, seating and style you need
Full Story
KITCHEN DESIGNHow to Arrange Open Shelves in the Kitchen
Keep items organized, attractive and within easy reach with these tips
Full Story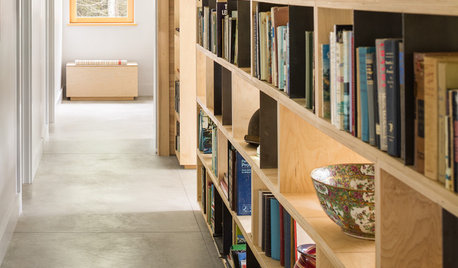
LIVING ROOMSRoom of the Day: Custom Storage Supports a Minimalist Living Room
Smart storage and furniture arrangement keep this space uncluttered while packing in all the function the family needs
Full StoryMore Discussions






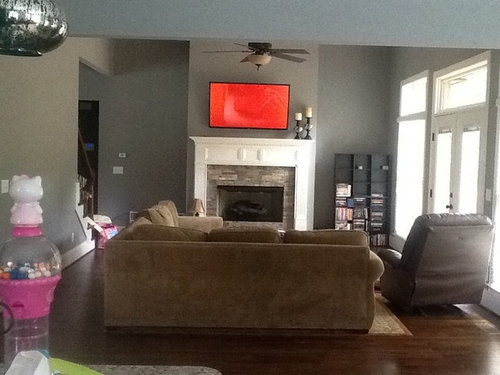
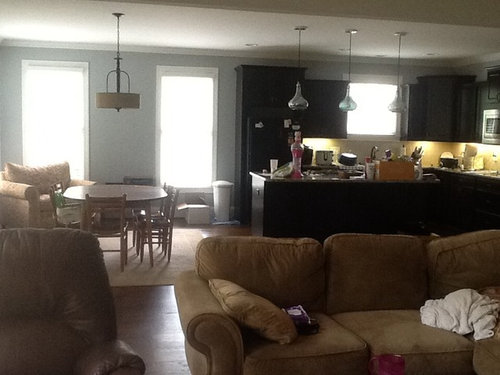
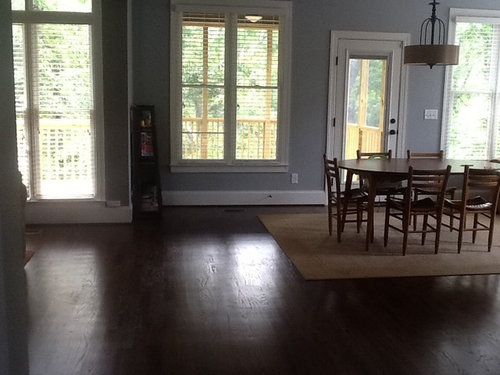
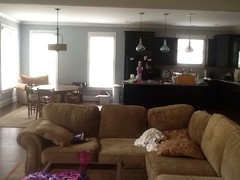
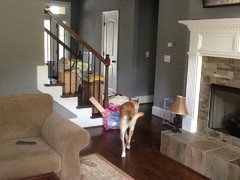
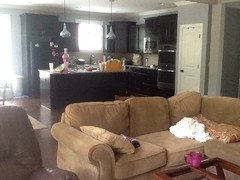
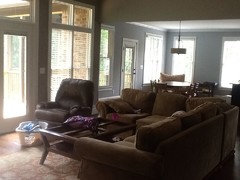


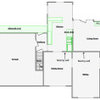
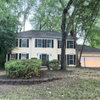
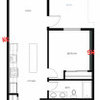
decoenthusiaste