Kitchen layout conundrum - combining kitchen and living room
2 months ago
Related Stories
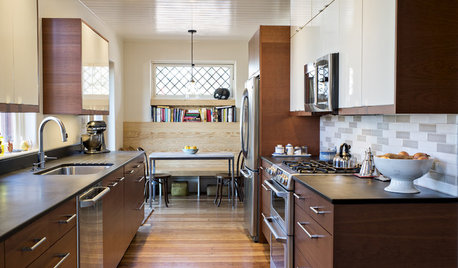
KITCHEN DESIGNKitchen of the Week: Past Lives Peek Through a New Kentucky Kitchen
Converted during Prohibition, this Louisville home has a history — and its share of secrets. See how the renovated kitchen makes use of them
Full Story
KITCHEN DESIGNKitchen Layouts: Ideas for U-Shaped Kitchens
U-shaped kitchens are great for cooks and guests. Is this one for you?
Full Story
KITCHEN OF THE WEEKKitchen of the Week: An Awkward Layout Makes Way for Modern Living
An improved plan and a fresh new look update this family kitchen for daily life and entertaining
Full Story
BEFORE AND AFTERSKitchen of the Week: Bungalow Kitchen’s Historic Charm Preserved
A new design adds function and modern conveniences and fits right in with the home’s period style
Full Story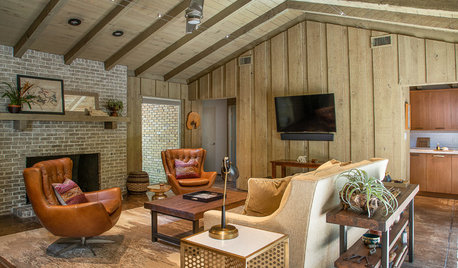
DECORATING GUIDESMidcentury Living Room and Kitchen Get a Stylish, Comfy Update
A designer keeps the cedar-paneled walls and concrete floors but updates the kitchen and decor in a 1970s Texas home
Full Story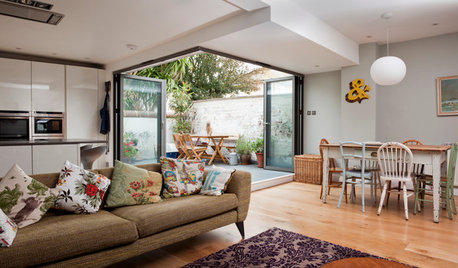
DINING ROOMSRoom of the Day: A Kitchen and Living Area Get Friendly
Clever reconfiguring and new bifold doors to the terrace turn a once-cramped room into a bright, modern living space
Full Story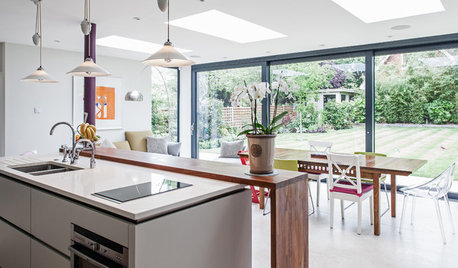
ADDITIONSRoom of the Day: New Kitchen-Living Area Gives Family Together Time
An airy add-on becomes the hub of family life in a formerly boxy Arts and Crafts-style home
Full Story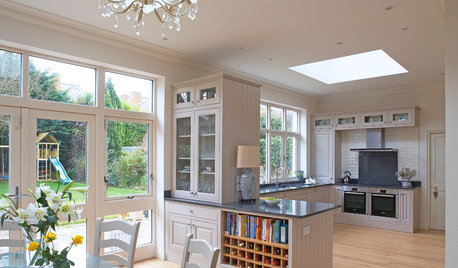
KITCHEN LAYOUTSKeep Your Kitchen’s ‘Backside’ in Good Shape
Within open floor plans, the view to the kitchen can be tricky. Make it work hard for you
Full Story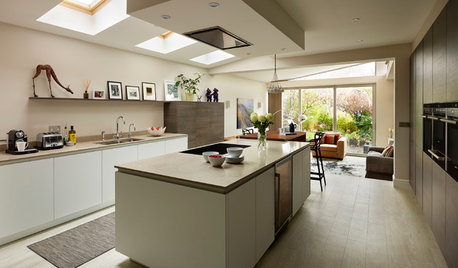
HOMES AROUND THE WORLDA Kitchen That Looks Less Kitchen-y
A sleek redesign transforms an open-plan room from a cramped corridor to a cooking-living hub
Full Story
KITCHEN DESIGNKitchen of the Week: A Wall Comes Down and This Kitchen Opens Up
A bump-out and a reconfigured layout create room for a large island, a walk-in pantry and a sun-filled breakfast area
Full Story





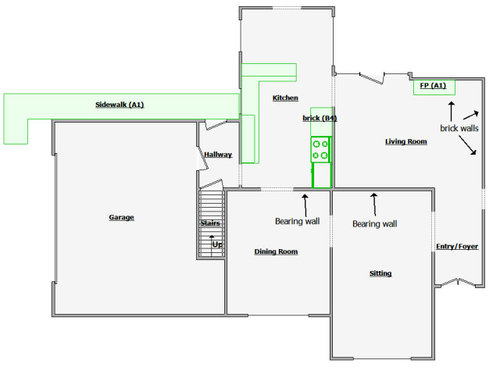
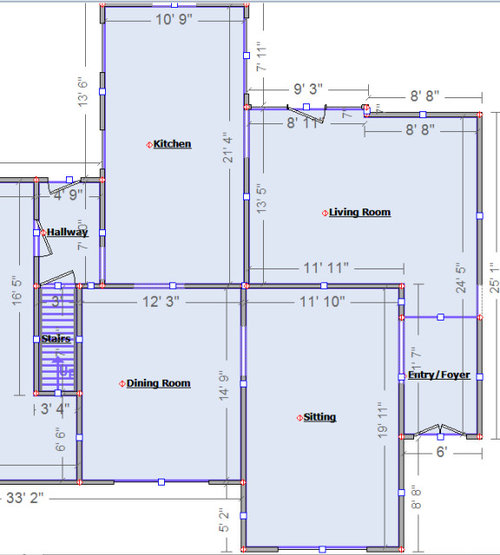
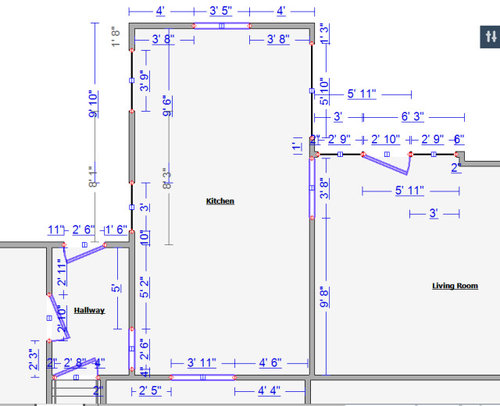

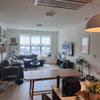

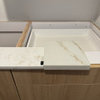

Yvonne Martin
rockybird
Related Professionals
Clive Architects & Building Designers · Washington Architects & Building Designers · Rancho Mirage Kitchen & Bathroom Designers · San Diego Furniture & Accessories · Golden Glades Furniture & Accessories · Murray Furniture & Accessories · Carlisle Kitchen & Bathroom Designers · Philadelphia Kitchen & Bathroom Designers · St. Louis Kitchen & Bathroom Designers · Beachwood Kitchen & Bathroom Remodelers · Eagle Kitchen & Bathroom Remodelers · Patterson Kitchen & Bathroom Remodelers · Stoughton Cabinets & Cabinetry · Sunset Cabinets & Cabinetry · Pendleton Tile and Stone ContractorswolterjwbOriginal Author
thevm
wolterjwbOriginal Author