Help, what would you do on this kitchen remodel?
We are planning a kitchen remodel and want to open up the wall with the pass thru and remove the upper shelving between kitchen and dining. I’m not sure if we should do a pony wall to the living area, hall way, or completely take the wall down. Completely taking the wall down would mean seeing the kitchen island from the front door. Also debating style choices. Originally thinking wood cabinets with white/light countertops. House is mid century and going with that vibe.
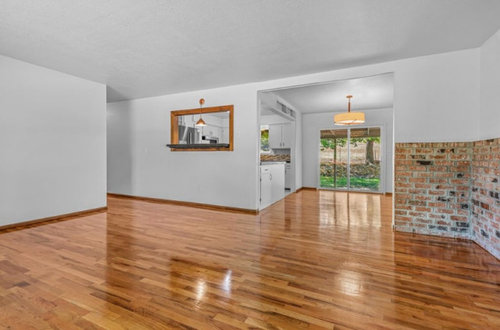
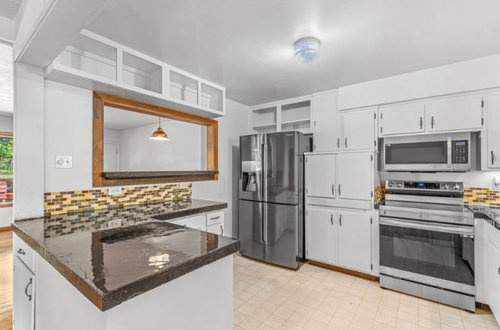
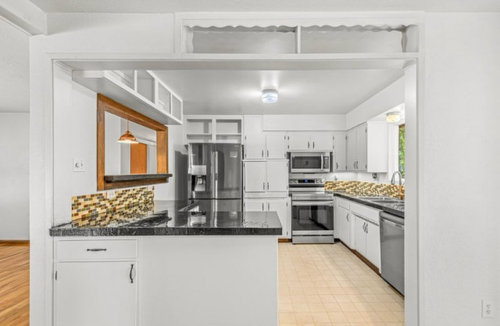
Comments (35)
E R
Original Author2 months agoThe front door is directly across from the pass through. I appreciate the reply.
0Related Professionals
Clive Architects & Building Designers · Haslett Kitchen & Bathroom Designers · Lafayette Kitchen & Bathroom Designers · Owasso Kitchen & Bathroom Designers · Framingham Furniture & Accessories · Skokie Furniture & Accessories · St. Louis Furniture & Accessories · Eagan General Contractors · Bryan General Contractors · New Castle Kitchen & Bathroom Designers · San Jacinto Kitchen & Bathroom Designers · West Virginia Kitchen & Bathroom Designers · Honolulu Kitchen & Bathroom Remodelers · Fort Lauderdale Cabinets & Cabinetry · University Park Cabinets & Cabinetry- 2 months ago
I agree with tlynn1960 - that would give you a nice-sized U kitchen, without the peninsula. I would be tempted to put the fridge on the pass through wall (after closing it up, of course), and moving the range to the center of the U. You can put a pullout pantry left of the fridge, or even add floor to ceiling cabinets facing the dining area, 15" deep. Eliminate the soffit if you can, and run the cabinets to the ceiling.
E R
Original Author2 months agoSounds like I need to consider closing the kitchen. I’m concerned it will feel tight. It’s only 11x12. We have three kids and like to entertain and you know everyone wants to congregate in the kitchen. Hmm
0- 2 months ago
Get a kitchen designer - not a cabinet seller with a program - a few extra dollars but a better outcome. I don't think I'd open that wall but I would consider not having that peninsula piece so that area is more open. Where is the eating area?
E R
Original Author2 months agoI think you’re right about a kitchen designer. The dining table is on the other side of the peninsula piece.
0- 2 months ago
FWIW - my sister has a 1950s home which sounds like yours. They closed up the window and used that whole wall for cabinets and pull out pantry. It’s probably a bit smaller than yours and doesn’t feel cramped at all. Their dining area is where yours is. It’s a great idea to find a good kitchen designer to help you maximize the space.
0 - 2 months ago
If it were me, I would open up the space, take down the pony wall and spend the money on floors that match. Open it up and use it that way.
Depending on your budget and desire for MidMod I would do something like this with the current floors you have Warm contemporary Kitchen and living room in Arcadia · More Info
Warm contemporary Kitchen and living room in Arcadia · More Info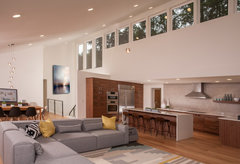 Mid Century Modern Home · More Info
Mid Century Modern Home · More Info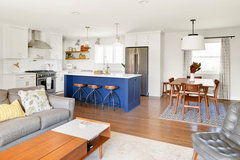 Concord Kitchen Renovation - Edina · More Info
Concord Kitchen Renovation - Edina · More Info - 2 months agolast modified: 2 months ago
I agree with @Boxerpal I’d open it up. I bet you can get away without replacing the floor if you extend the cabinet and counter to cover the gap created by removing the wall at the pass through. I’d run the counter all the way to the refrigerator and move the fridge. You cant put an isand at the passthrough because the hallway will interfere with the stools, but the kitchen would feel more open and also I bet you get more light in the living area and kitchen. BTW I have a mcm home and I opened up the enclosed kitchen. The doorway is right there at the kitchen. Doesn't bother me a bit.
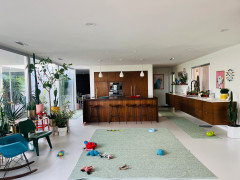

- 2 months ago
Q - do you keep a neat kitchen OR do you typically have a cluttered one? You need to answer that question HONESTLY (not what you’d like to do - but what is reality?)
I’ve been in a mid century house similar to the second photo posted by Boxerpal above - it looked absolutely stunning after it was renovated - HOWEVER, on a day-to-day basis, the kitchen was always cluttered/messy. The people who lived there were not meant to have a kitchen that was open to the front door.
I have three sisters - my sister who has the largest house - has the most clutter (even though she has tons of storage). She was that way with her bedroom when we all lived at home - being messy continued when she lived in a dorm room at college - and through the previous two homes before this one.
She will never change - ever. Her bedroom is huge - but cluttered. She is not a dirty person - she just doesn’t care enough (or doesn’t see the clutter - although I don’t know how that is possible). My BIL had to adjust to her - because he wasn’t going to change her (he tried to in the beginning).
She would always blame the issue with her clothes overflowing from her closet (which was large) into the bedroom was that they owned eight upscale women’s clothing stores = too many clothes/shoes/accessories (needed to add current merchandise into her wardrobe each season - and wasn’t great at letting go of stuff from previous years). However, they sold their stores a few years ago - and it really hasn’t changed. The funny thing is that she never leaves the house without perfect makeup/hair/outfit - EVER.
Luckily, her kitchen is tucked away through a little hallway - and she uses her hearth room off the kitchen for tv/daily living + has a large eat-in area in her kitchen - so, her living room + dining room (which are open to the foyer) always look picture perfect.
If you’re concerned about having a straight view from the front door to your kitchen island, it makes me wonder about whether you’d just rather not have your kitchen visible from the front door (I feel that way - and I’m organized and my kitchen isn’t cluttered) - OR - if it’s because you feel like your kitchen isn’t typically in a “presentable state.” - 2 months ago
If you're really going with a mid-century vibe, the kitchen stays closed off and reverts to wood cabinetry. Are you SURE you want mid-century and not contemporary? The mid-century kitchen was closed off and we did not congregate in the kitchen like people strive for now. The kitchen was off-limits unless you were going to actually help. We socialized in the beloved family room, which had a wet bar.
- 2 months agolast modified: 2 months ago
the dimensions would be helpful to really grasp the options. Something like filling in the pass through but cutting back that wall by a couple feet....youd get a U shape kitchen using window or outside wall...fridge wall and about 2/3 or 3/4 of pass thru wall once that is filled in. If you dont want a bigger wall of windows adacent to patio door...and that was the more progressive 1960's evolution of kitchen and dinette spaces as MCM matured.....Id go for efficiency in the kitchen zone...and leave the aesthetics to the dinette / around patio door.
if you don't want to bite off real architectural themes as in these shown below w more windows and truly open, then keep and use walls [ eliminate the pass thru] Depends on what you care to do..You have space available overall . The kitchen now functions...I'd probably take time for inspiration ideas...do preliminary pricing for more dramatic vs. basic changes and plans. Consider things like resale value...the neighborhood...your familys' plans for residing here ...etc.
 Kitchen · More Info
Kitchen · More Info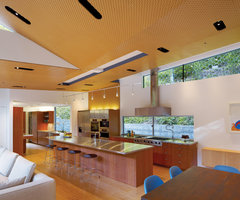 GRIFFIN ENRIGHT ARCHITECTS: Ross Residence · More Info
GRIFFIN ENRIGHT ARCHITECTS: Ross Residence · More Info Sliding glass doors and clerestory windows combine to bring the outside in · More Info
Sliding glass doors and clerestory windows combine to bring the outside in · More Info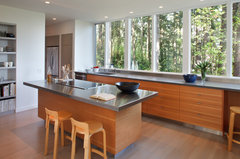 Best Rd - Kitchen Island and Window Wall · More Info0
Best Rd - Kitchen Island and Window Wall · More Info0 E R
Original Author2 months agoSo many good comments and points of consideration. Thank you. The U shape is growing on us, and cutting back the wall a couple feet could give the more open feel I’m looking for. Adding more windows is probably not in the budget but we are considering a skylight. Walking in and seeing open countertop is not ideal, where do I put my small appliances? Which is why originally thinking half wall. I guess MCM is more of an inspiration, and our style may be more contemporary/modern. Still trying to figure it out.
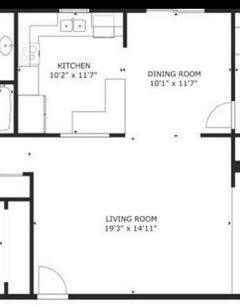
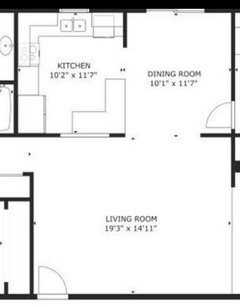
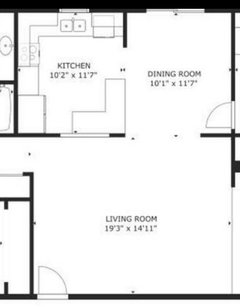
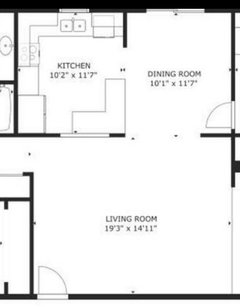
- 2 months ago
I never like kitchens open to LRs and I also do not like pass throughs . Waht are you hoping to gain by opening that wall ? U shaped kitchens are very functional and could be a good choice in yours .A counter depth fridge and a proper hood should be top of the list too. Closing off the pass trhough will also allow for much better storage . If you post a to scale floor plan showing every measurement in the kitchen you will also get some good free advice for layout. Make sure you show window maesurement and if plumbing can be moved easily mention that . Post here in jpeg format in a comment DO NOT satrt another post .
0 - 2 months ago
I couldn't have my kitchen open to my living room - I'm just not organized - so I vote for closing the pass-thru and doing a full U shape. If you move the fridge to the open end of the U it might keep the kids out of the workspace when they just want a drink or quick snack. I think that would make the kitchen feel bigger.
0 - 2 months ago
Looking at your plans, you might not be able to remove that wall due to structural issues. So get an opinion on that before you jump into any demo etc. Opening is possible but you would need structural beams if this is “load bearing” wall. That is expensive process. Just don’t move forward on any wall removal until you understand your structural needs.
- 2 months ago
Close up the pass through. Eliminate the peninsula and the overhead scalloped divider thing between the kitchen and dining room. If that is not a support beam, remove it entirely and have a straight, flat ceiling between the kitchen and dining room. Consult with a kitchen designer to rework and simplify your cabinetry -- use long drawers, add a tall pantry cabinet or two. Minimize the number of small, unreachable cabinets. It will look great and be much more functional.
0 - 2 months ago
Like others have said, this should depend on what sort of kitchen person you are. A little messy , close it . Pretty neat open it. You could partly open it as well ( depending, of course, on load bearing issues ).
The first is opening it a little bit so there can be more interaction with the living room. The second is opening it all the way.
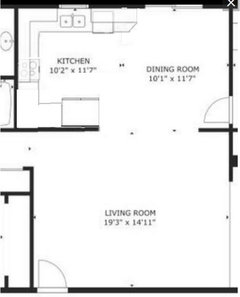
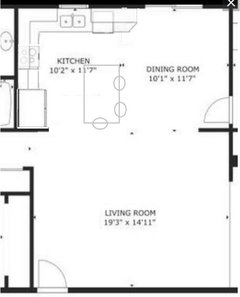
These also remove that piece of wall to the right of the dishwasher
Get with a good kitchen designer and they can get this into a 3d program for you to see what it would look like.
Good luck!
- 2 months agolast modified: 2 months ago
It would probably be really helpful if you all sat down and compiled a list of the reasons you would like it more open, and the negatives that you could foresee with open; figure out the priorities.
I'd lean towards semi open; I know I wouldn't want to be shut away although I also DO like some of a kit closed off. So, keep enough of the pass thru wall (but block up the window) to move the fridge onto that wall where it would butt up against the peninsula. I'd do a cabinet surround to box in the fridge to give it a finished appearance or you might have room for a narrow pull out pantry, esp if you reduced the depth of the peninsula and picked up another 6" or so. I'd keep the peninsula for both storage needs and as a great place to lay out food when entertaining; I use mine a lot. Would it have to be the same exact size as now? Maybe not. Mine isn't as deep as the other counters....it's about 18".
Your range is similar to mine; jammed up against the corner which I hate. With the fridge moved to the other wall, the range could then be centered on that wall and you'd have a lot of counter space on both sides of the range and much more room for prep by the sink. You could put a set of corner drawers or a lazy susan in the corner. Small appliances would have plenty of room to sit in the corner area between the fridge and range; convenient but not out in the open. You might even want to store some away.
By the DW you could remove that wall to really open it up more or if you wanted to keep it to hide the messes, at least cut it back to the counter depth which gives more walk about room. Do you know what's in the pass thru wall in the way of mechanical/pipes etc if any? If it's load bearing, which it probably is, then that will need a header as you probably know.
I wanted to post a photo for you but for some reason, it's not working at the moment.0 - 2 months ago
That could be a supporting wall then you're going to need a header and it needs to be jacked are you doing this work yourself because if you don't do it right you're going to cause problems with the house the more you open the kitchen area and if you got a big spread of mess out or cooking up a storm anybody can see it if they come to your place but it would look nice being more open
- 2 months agolast modified: 2 months ago
I vote for closing up the passthrough and removing the pennisula...Slide the frisge down. You could also move the range down a bit; and move the microwave so that it is not over the range.
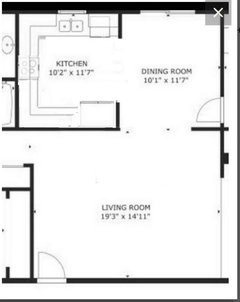
- 2 months ago
I like this arrangement. If everything in the kitchen is carefully selected to look less like a kitchen and more like part of the living/dining area it could be very successful.

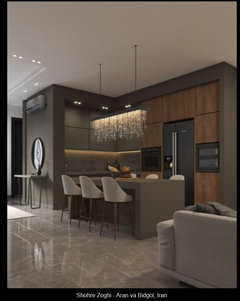
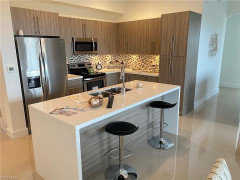
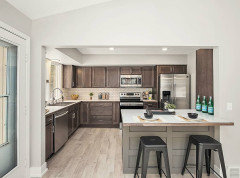
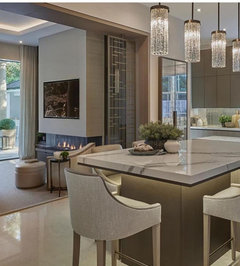
- 2 months agolast modified: 2 months ago
have you ever lived in this home?? looking a little closer there is no drop zone or entry zone or closet either at the front door or the side door from ?driveway?? into dining room.....part of this project might be to put a wall along side the front door entry area and add a closet.... Part of the project might be to figure out how the side door from your car into dining is going to work long term after you spend and do a new kitchen yet that door has not been dealt with..... Usually dining zones dont have a door to the driveway and car. what is outside the patio door? cant tell....maybe upgrading w a walkway/ paved area for outdoor living and passage to driveway w good landscaping ...instead of the two passages in/out . when you consider things are being debated about flow/ openness of kitchen yet the lacks or issues w regard entry / exits I think maybe more effort on this.
bare minimum for for entry..a partition wall..add a closet...where else do you put things?
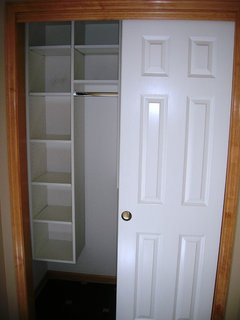 Unique Solution for Front Entry Organization by Closets For Life · More Info
Unique Solution for Front Entry Organization by Closets For Life · More Info
patio door entry in dining zones/ shown below/ nicely upgraded entry/exit passages.....if you removed small side door and leave ONE enhanced passage and create a plan in stages.....a paved area or sunroom / a walkway over to drive? some better landscaping....part of overall plan since one dining zone only and is located at the rear. Can make the argument for leaving 3 walls intact in kitchen for more counter..... since you lack drop zone ...the kitchen area has to have zones for that and regular kitchen tasks.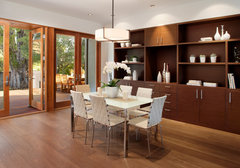 Dining Area · More Info
Dining Area · More Info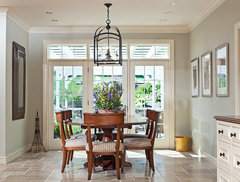 Berkshire Kitchen · More Info
Berkshire Kitchen · More Info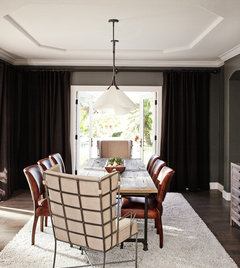 A Suburban Oasis · More Info0
A Suburban Oasis · More Info0 - 2 months ago
No pass through. Create as much as an entryway as you can on the living room side, then deal with the kitchen. No one wants to walk directly into a kitchen--so not inviting. Here's what to do:
--For now, sheet rock the pass through. Place an interesting table/console and gorgeous art work , and lamp there.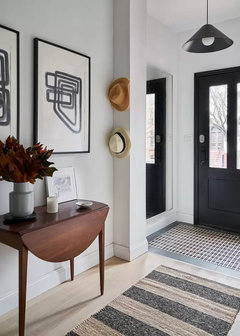 Beautiful Renovation on Gates Ave · More Info
Beautiful Renovation on Gates Ave · More Info
--On the wall nearest the door, create a useful entryway with a beautiful bench and mirror or console and mirror. Adventurous Family Home · More Info
Adventurous Family Home · More Info
--Plan to float your sofa so it faces the stone wall (deal with that later). The sofa back will create an entryway/walkway for you. My Houzz: Bakersfield California Home Tour · More Info
My Houzz: Bakersfield California Home Tour · More Info
--Float a round, interesting dining table in the dining area with great chairs and its own rug. An open dining space is far more inviting than walking into a house and facing a messy kitchen.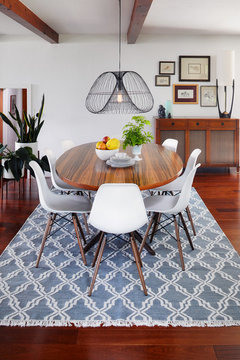 Sunshine in Switzerland · More Info
Sunshine in Switzerland · More Info
--Then deal with a kitchen via some of the suggestions here or a kitchen designer. I'd have those backsplash tiles off the first day, then wait a year to decide on kitchen layout.
To sum up: create an inviting open entryway and living room by blocking off the pointless passthrough; add round dining table and chair; strip off bad backsplash; try out your kitchen for a year and deal with renovations lter. E R
Original Author2 months agoSome background. We moved in in November, first thing I wanted to do was kitchen. New cabinets, countertops, backsplash, lighting, appliances, floor. I do not love this kitchen right now at all and we spend a lot of time in the kitchen. The kitchen is my priority. So far I like the idea of U shaped, maybe cutting back the pass through wall a bit. Possibly cutting out the peninsula but I do like a spot to put out food. Maybe a narrower peninsula. As of now there is not room for stools or chairs on the peninsula. It is too crowded with our dining table.
Correct, no entry way. I have a bench with baskets under for shoes, mirror and art. At the end of the living room entry wall there is a closet. The back door of the dining room goes to a patio and the other door off dining room goes to a pantry.
E R
Original Author2 months agoI should add, we will not be DIY-ing any of this. We’ve had one builder friend over, and yes, we would need a structural beam if we remove wall.
- 2 months ago
I do not think I'd add a peninsula to the U . You ought to bring in the dimensions of the spaces. . I would use the brick walled niche around the corner in the living room for extra layout space. Brick will take any painted or wood shelving or cabinetry/or salvaged furniture piece/ a bit of counter/ etc...this can be done a bit later ....
different sized arrangements /various details shown.... but against brick , anything goes....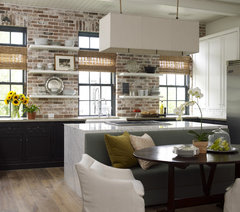 East Bay · More Info
East Bay · More Info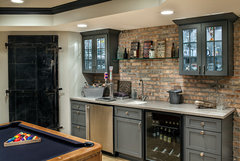 Chicago Chic Basement · More Info
Chicago Chic Basement · More Info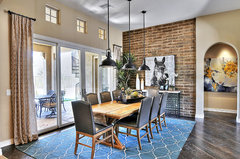 Adobe Brick Veneer Home - Coronado Thin Brick Veneer · More Info
Adobe Brick Veneer Home - Coronado Thin Brick Veneer · More Info - 2 months agolast modified: 2 months ago
@ER I like your proposed floorplan to some extent but would prefer to see your stove and opening to the dining room centered. A stove in the corner seems inconvenient if not dangerous. A refrigerator in a corner also seems awkward for opening the refrigerator door. I'd like to see the refrigerator centered on the wall where the pass-through (actually more of a see-through to view the front door) is now. That leaves you with corners which can be awkward to get into if they are shaped like corners. How do you feel about diagonal-front corner cabinets with lazy-Susans in them? I happen to love them. Most storage I ever had!
Not only would centering your stove on the back wall be more convenient, it would make a great focal point viewed from the dining room. I can see a nice wide hood hidden behind a wall, and a shallow shelf added for placing art or a platter etc. It would be wider than the stove, so I could see the stove flanked with narrow base cabinets for baking sheets and cooling racks. You also could add to the focal point with a fancy area rug in the kitchen and a light with a little pizzazz. I love having an area rug in my kitchen and a little Roomba to clean the whole floor every day.
What do you think about centering the opening to the kitchen to augment the view in? You could create an arch as well to help soften the lines. Or if you ever thought you might want to completely close off the kitchen while dining, you could install one or a pair of pocket doors. I like the added option they allow. Then your next question is whether or not you want another set of diagonal-front cabinets for added storage or if you want blunt ends to your U against the wall adjoining the dining room. I know I would want the diagonal-front corner cabinets for the added storage and counter space for items to carry to the dining room.
0 - 2 months agolast modified: 2 months ago
I agree that closing the wall, removing peninsula, and adding cabinets on the closed-up wall will give you an open feeling while keeping food prep and eating separate from entryway and living room. I still think a beautiful large round table in front of your patio doors will be more inviting to look at than food prep countertops with appliances and usual cooking stuff in view from front door.
 Fresh Contemporary · More Info
Fresh Contemporary · More InfoIn so many Design Dilemmas the poster identifies a problem--hate my kitchen--that can be fixed in many creative, alternative ways you might not have thought of by using adjacent space differently:
--You mention a pantry in dining room area. Is it a walk-in or a closet pantry? (This might be a good place for water dispenser, snack closet, and kids' food needs so they're not underfoot in food prep area.)
If you open the kitchen on the dining room side by removing the peninsula, then a great sideboard on the right dining wall, similar to one shown in above photo would be a place to set down food. Or you could put a short sideboard in entryway as suggested previously to face front door. Use it as a buffet or a bar for company.
--You could possibly put a dining sofa/bench against the wall to the right in the dining room for banquette seating for your children or, with table pulled out and centered, the dining bench could be used for company to sit and chat while you're in the food prep side of the kitchen. (Do you have a photo of pantry wall on the right?)
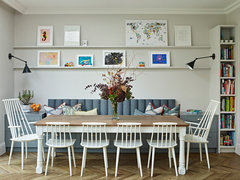
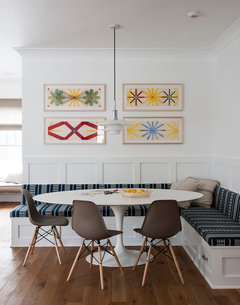
I need to add that while Commentors are posting photos and suggestions showing furnishings, we have no idea about what your living room and dining room look like furnished since you moved in. It's a little challenging to show you creative suggestions that would add more function without tearing down the wall and letting visitors coming in see your blender first thing!
- 2 months ago
I like the U shape option, but I hate corner cabinets and love the efficiency of a galley kitchen.
I might look at an option like this:
The kitchen would be completely open to the dining room. The site line from the front door is to the window in the kitchen, Lots of lower cabnet space. Uppers limited to the stove wall where you can have your spices on one side and plates on the other. Gives you the space to use the counter between the dining room and kitchen for prep and serving.
I prefer making counters 4" deeper and having a standard depth refrigerator to having a counter depth refrigerator that costs more and holds less food.
You could do a single upper on the wall on either end of the bar between the kitchen and dining room for glassware. - 2 months ago
@ER @housegal200 is right. You will get lots of ideas here you wouldn't have thought of. I know I did with a renovation of my upstairs and it was such a a great idea I don't know why my architect didn't think of it.
You said you were leaning towards a U-shaped kitchen, and if you still go with that you will find some like @Jennifer Hogan will hate corner cabinets and some will love them. I don't know why that is except I suspect it is partly the kind of corner cabinet you get. Mine had a wide opening and diagonal front. I have seen others that had narrow openings I would have hated. You need to decide for yourself if there is a kind you will love or if you will hate them all. Go to a center that has the kind I love and try it out before hating all of them.
I love the look of a galley kitchen like @Jennifer Hogan is suggesting. @herbflavor provided an image of one that was really open and could make your kitchen part of one huge space with only bank of cabinets separating kitchen and dining room. The image has a brick wall to repeat the brick currently in the living room, but that depends on how you feel about brick.
It's almost cliche now to suggest an open plan with a kitchen island, but a galley with just base cabinets between kitchen and dining is a great solution that gives you a lot. Back to the question of whether you can keep your kitchen clean and uncluttered. If so, galley. If not, a closed-off U. And please find a corner cabinet you love. Don't settle for one that will make you full of regret.
I like the suggestion @Jennifer Hogan made to get deeper cabinets rather than a shallow refrigerator. I hope I remember to do that when I get to the downstairs!
0 - 2 months ago
Just a quick clarification - I would use a standard depth refrigerator and standard depth cabinets (both less expensive than counter depth fridge or custom depth cabinets) You just use some 2x4s behind the lower cabinets to bring them front. Then have the counter go all the way to the wall.

















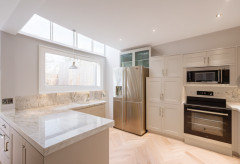
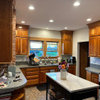


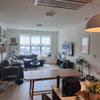

tlynn1960