Revised floorplan w/ pic. Additional input requested.
16 years ago
Related Stories
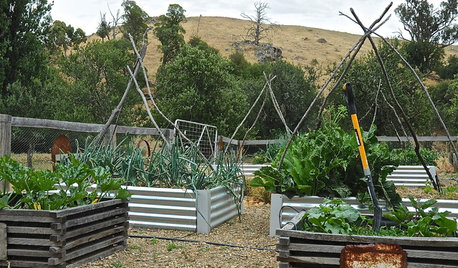
FARM YOUR YARD9 Ways to Change Up Your Vegetable Garden for the Coming Season
Try something new for edible plantings that are more productive than ever
Full Story
REMODELING GUIDESDesigner Confessions: Torn Between Wood Floors
19 Photos to Help You Choose a Wood Floor Finish
Full Story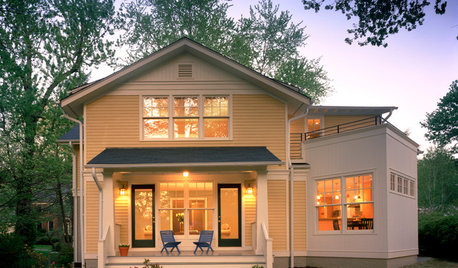
WORKING WITH PROSHow to Hire the Right Architect: Comparing Fees
Learn common fee structures architects use and why you might choose one over another
Full Story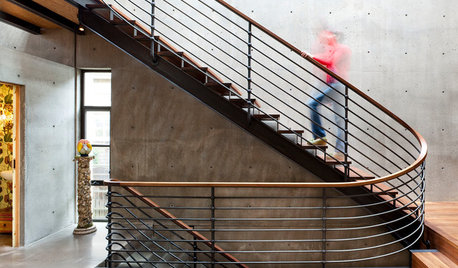
REMODELING GUIDESKey Measurements for a Heavenly Stairway
Learn what heights, widths and configurations make stairs the most functional and comfortable to use
Full Story
REMODELING GUIDES6 Steps to Planning a Successful Building Project
Put in time on the front end to ensure that your home will match your vision in the end
Full Story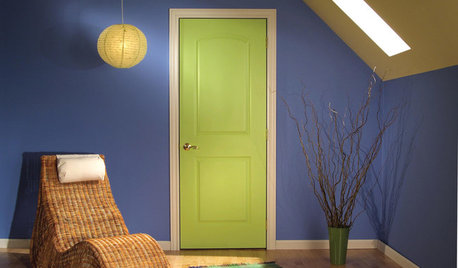
GREAT HOME PROJECTSUpgrade Your House With New Interior Doors
New project for a new year: Enhance your home's architecture with new interior doors you'll love to live with every day
Full Story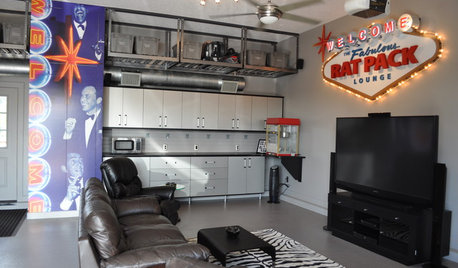
MAN SPACESWhy Men Really Do Need a Cave
Don't dismiss cars, bars and the kegerator — a man space of some kind is important for emotional well-being at home
Full Story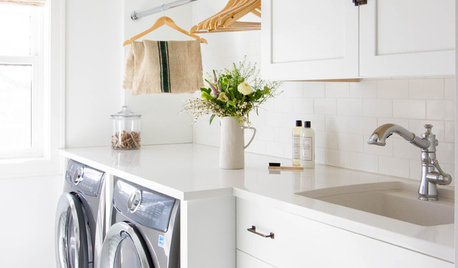
MOST POPULARHow to Remodel the Laundry Room
Use this step-by-step guide to figure out what you want and how to make it happen
Full Story
REMODELING GUIDESSurvive Your Home Remodel: 11 Must-Ask Questions
Plan ahead to keep minor hassles from turning into major headaches during an extensive renovation
Full Story
CONTRACTOR TIPSLearn the Lingo of Construction Project Costs
Estimates, bids, ballparks. Know the options and how they’re calculated to get the most accurate project price possible
Full Story







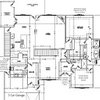
solie
meldy_nva
Related Professionals
Lake Butler Design-Build Firms · Plum Design-Build Firms · Tampa Home Builders · Ames General Contractors · Artesia General Contractors · Franklin General Contractors · Haysville General Contractors · Leon Valley General Contractors · Marinette General Contractors · Markham General Contractors · Rohnert Park General Contractors · Rolling Hills Estates General Contractors · San Marcos General Contractors · Waianae General Contractors · Westchester General Contractorschisue
obwannabOriginal Author
lindybarts
sweeby
chisue
eventhecatisaboy
rhome410
obwannabOriginal Author
rhome410
chisue
lyfia
kelntx
obwannabOriginal Author
rhome410
obwannabOriginal Author
lyfia
meldy_nva
obwannabOriginal Author
meldy_nva