Feedback desired on floor plans
13 years ago
Featured Answer
Sort by:Oldest
Comments (19)
- 13 years ago
- 13 years ago
Related Professionals
Ann Arbor Architects & Building Designers · Ken Caryl Architects & Building Designers · White Oak Architects & Building Designers · Vista Park Home Builders · Wyckoff Home Builders · Lomita Home Builders · Bell General Contractors · Enfield General Contractors · Fredonia General Contractors · Jericho General Contractors · Leominster General Contractors · Marysville General Contractors · Muskogee General Contractors · Waxahachie General Contractors · Westchester General Contractors- 13 years ago
- 13 years ago
- 13 years ago
- 13 years ago
- 13 years ago
- 13 years ago
- 13 years ago
- 13 years ago
- 13 years ago
- 13 years ago
- 13 years ago
- 13 years ago
- 13 years ago
- 13 years ago
- 13 years ago
- 13 years ago
Related Stories
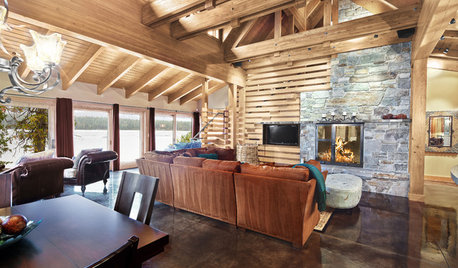
REMODELING GUIDESObjects of Desire: Beautifully Individual Concrete Floors
Concrete comes in more colors and finishes than ever before. See if these 6 floors open your eyes to the possibilities
Full Story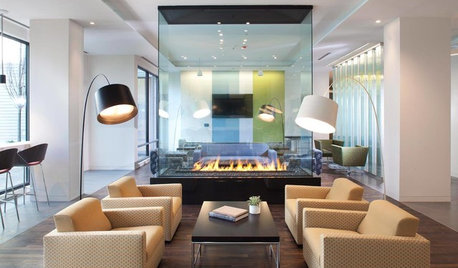
FIREPLACESObjects of Desire: Modern Fireplaces Play Many Roles
Space definers, warmth bringers, soul stirrers ... these modern fireplaces earn their keep for more than their good looks
Full Story
REMODELING GUIDESRenovation Ideas: Playing With a Colonial’s Floor Plan
Make small changes or go for a total redo to make your colonial work better for the way you live
Full Story
REMODELING GUIDESBathroom Remodel Insight: A Houzz Survey Reveals Homeowners’ Plans
Tub or shower? What finish for your fixtures? Find out what bathroom features are popular — and the differences by age group
Full Story
ARCHITECTUREOpen Plan Not Your Thing? Try ‘Broken Plan’
This modern spin on open-plan living offers greater privacy while retaining a sense of flow
Full Story
WORKING WITH PROSUnderstand Your Site Plan for a Better Landscape Design
The site plan is critical for the design of a landscape, but most homeowners find it puzzling. This overview can help
Full Story
REMODELING GUIDES6 Steps to Planning a Successful Building Project
Put in time on the front end to ensure that your home will match your vision in the end
Full Story
KITCHEN DESIGN9 Questions to Ask When Planning a Kitchen Pantry
Avoid blunders and get the storage space and layout you need by asking these questions before you begin
Full Story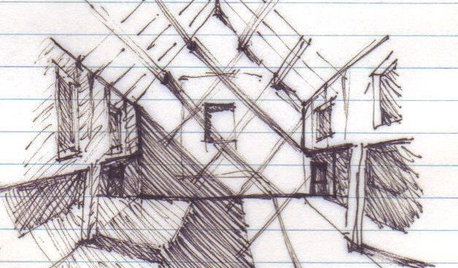
WORKING WITH AN ARCHITECTArchitect's Toolbox: 6 Drawings on the Way to a Dream Home
Each architectural drawing phase helps ensure a desired result. See what happens from quick thumbnail sketch to detailed construction plan
Full Story
CONTEMPORARY HOMESHouzz Tour: Sonoma Home Maximizes Space With a Clever and Flexible Plan
A second house on a lot integrates with its downtown neighborhood and makes the most of its location and views
Full StoryMore Discussions






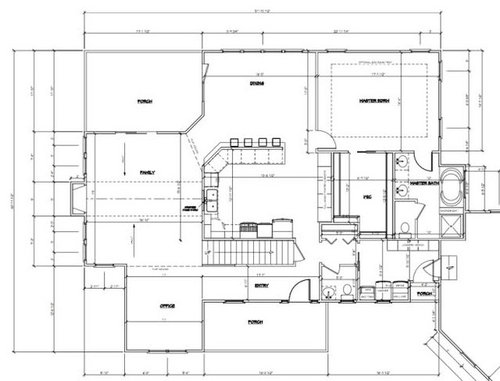

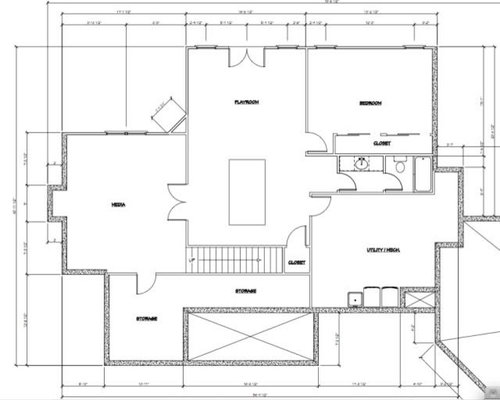

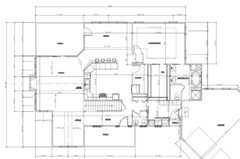



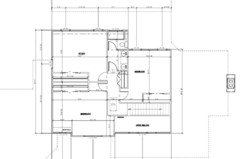


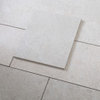
dwilton