Waterproofing cinderblock homes
11 years ago
Featured Answer
Sort by:Oldest
Comments (14)
- 11 years agolast modified: 9 years ago
- 11 years agolast modified: 9 years ago
Related Professionals
Euless Architects & Building Designers · Frisco Architects & Building Designers · Spring Valley Architects & Building Designers · Ellicott City Home Builders · Lodi Home Builders · McKeesport Home Builders · Ashburn General Contractors · Cumberland General Contractors · Eatontown General Contractors · Gainesville General Contractors · Hampton General Contractors · Los Lunas General Contractors · San Carlos Park General Contractors · Valley Station General Contractors · Warren General Contractors- 11 years agolast modified: 9 years ago
- 11 years agolast modified: 9 years ago
- 11 years agolast modified: 9 years ago
- 11 years agolast modified: 9 years ago
- 11 years agolast modified: 9 years ago
- 11 years agolast modified: 9 years ago
- 11 years agolast modified: 9 years ago
- 11 years agolast modified: 9 years ago
- 11 years agolast modified: 9 years ago
- 11 years agolast modified: 9 years ago
- 11 years agolast modified: 9 years ago
Related Stories
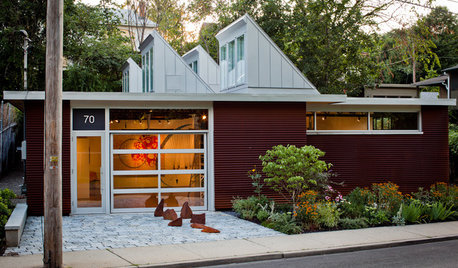
STUDIOS AND WORKSHOPSA Sleek Studio Emerges From a Cinderblock Warehouse
A plain pink box becomes a modern workspace and showroom that displays refined industrial-style design along with the company's creations
Full Story
BATHROOM DESIGNConvert Your Tub Space Into a Shower — Waterproofing and Drainage
Step 4 in swapping your tub for a sleek new shower: Pick your waterproofing materials and drain, and don't forget to test
Full Story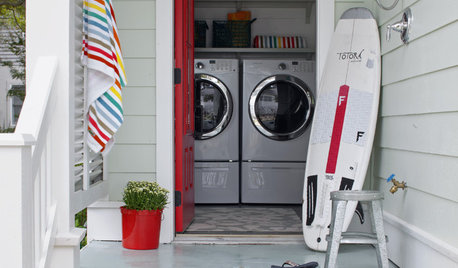
HOUZZ TOURSHouzz Tour: Sweet Georgia Summer Beach Home
A cinderblock structure is transformed into an airy, cheery beach house for three vacationing sisters and their families
Full Story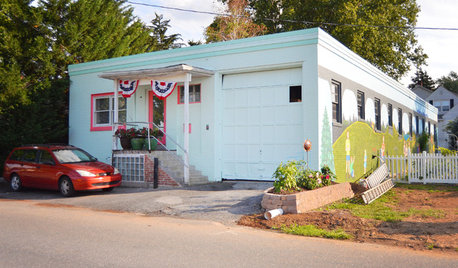
HOUZZ TOURSMy Houzz: Converted Pennsylvania Pretzel Factory
These DIY-savvy Pennsylvania homeowners turned a cinder-block shell into a vibrant neighborhood gathering place
Full Story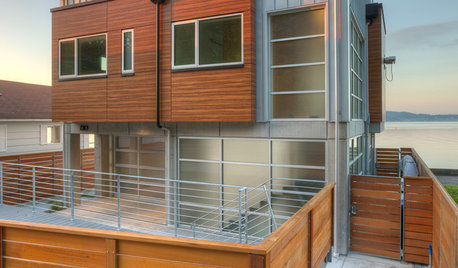
ARCHITECTUREHouzz Tour: Sturdy Enough for a Tsunami
Storms don't scare this Washington state home; breakaway features and waterproof finishes let it weather high winds and waves
Full Story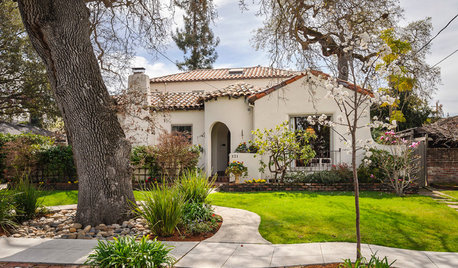
ARCHITECTURERoots of Style: Spanish Eclectic Homes Find a Place in the Sun
Flexible stucco, intricate tiles and more have kept this multicultural style going strong for a century
Full Story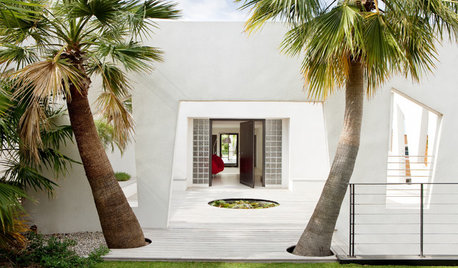
CONTEMPORARY HOMESHouzz Tour: Sea Views and Sunshine on the French Riviera
An architect gets carte blanche to design a sumptuous, contemporary summer home on the edge of the sea
Full Story
GREAT HOME PROJECTSHow to Bring Out Your Home’s Character With Trim
New project for a new year: Add moldings and baseboards to enhance architectural style and create visual interest
Full Story
HOUZZ TOURSHouzz Tour: Nature Suggests a Toronto Home’s Palette
Birch forests and rocks inspire the colors and materials of a Canadian designer’s townhouse space
Full Story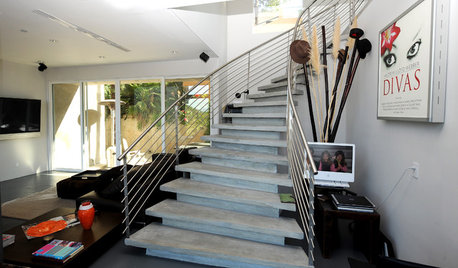
REMODELING GUIDESToday's Concrete: Warm and Wonderful
7 Things to Like About Using Concrete in Your Home's Interior
Full Story





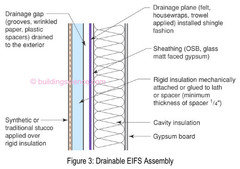


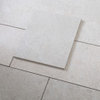
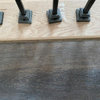
User