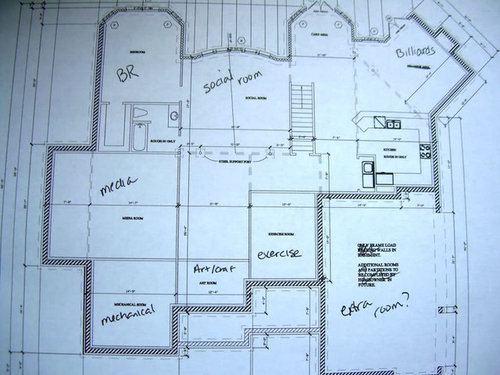Please help with this floorplan
16 years ago
Related Stories

BATHROOM WORKBOOKStandard Fixture Dimensions and Measurements for a Primary Bath
Create a luxe bathroom that functions well with these key measurements and layout tips
Full Story
DECLUTTERINGDownsizing Help: How to Get Rid of Your Extra Stuff
Sell, consign, donate? We walk you through the options so you can sail through scaling down
Full Story
WORKING WITH PROS3 Reasons You Might Want a Designer's Help
See how a designer can turn your decorating and remodeling visions into reality, and how to collaborate best for a positive experience
Full Story
REMODELING GUIDESWisdom to Help Your Relationship Survive a Remodel
Spend less time patching up partnerships and more time spackling and sanding with this insight from a Houzz remodeling survey
Full Story
Storage Help for Small Bedrooms: Beautiful Built-ins
Squeezed for space? Consider built-in cabinets, shelves and niches that hold all you need and look great too
Full Story
HOME OFFICESQuiet, Please! How to Cut Noise Pollution at Home
Leaf blowers, trucks or noisy neighbors driving you berserk? These sound-reduction strategies can help you hush things up
Full Story
GARDENING GUIDESGreat Design Plant: Ceanothus Pleases With Nectar and Fragrant Blooms
West Coast natives: The blue flowers of drought-tolerant ceanothus draw the eye and help support local wildlife too
Full Story
GARDENING GUIDESGreat Design Plant: Silphium Perfoliatum Pleases Wildlife
Cup plant provides structure, cover, food and water to help attract and sustain wildlife in the eastern North American garden
Full Story
BATHROOM DESIGNUpload of the Day: A Mini Fridge in the Master Bathroom? Yes, Please!
Talk about convenience. Better yet, get it yourself after being inspired by this Texas bath
Full StorySponsored
Industry Leading Interior Designers & Decorators in Franklin County
More Discussions











brmjandme
marthaelena
Related Professionals
Panama City Beach Architects & Building Designers · Yeadon Architects & Building Designers · Ocean Acres Home Builders · Odenton Home Builders · Troutdale Home Builders · Channelview General Contractors · Cumberland General Contractors · Makakilo General Contractors · Middletown General Contractors · Milford Mill General Contractors · North Lauderdale General Contractors · Sulphur General Contractors · Valle Vista General Contractors · Valley Station General Contractors · Walker General Contractorsbdpeck-charlotte
eventhecatisaboy
solie
chisue
chisue
meldy_nva
bevangel_i_h8_h0uzz
shamrock_71Original Author
marthaelena
shamrock_71Original Author
marthaelena
chisue
dixiedoodle
marthaelena
marthaelena
dixiedoodle
shamrock_71Original Author
shamrock_71Original Author
marthaelena