Bill V.--need your advice
15 years ago
Related Stories
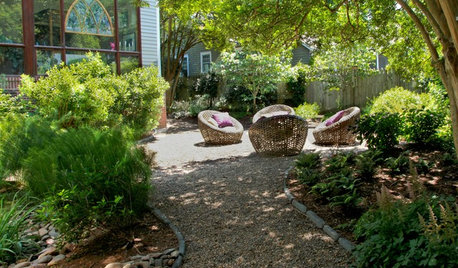
LANDSCAPE DESIGNEasy Ways to Manage Stormwater for Lower Bills and a Healthier Earth
Send cleaner runoff into local waterways and spend less on yard irrigation with these simple landscaping approaches
Full Story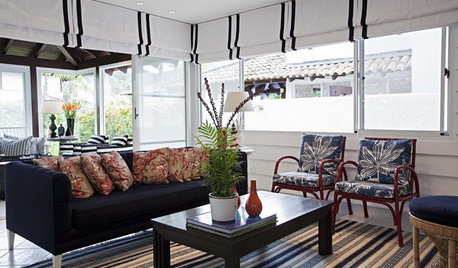
WINDOW TREATMENTS7 Window Treatments That Can Lower Your Energy Bills
Beautify your windows, keep your home cool and reduce energy use all at once with the right covering
Full Story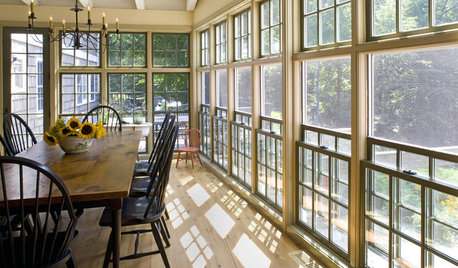
HOUSEKEEPINGLower Your Heating Bills With Some Simple Weather Stripping
Plug the holes in your house this winter to make sure cold air stays where it belongs: outside
Full Story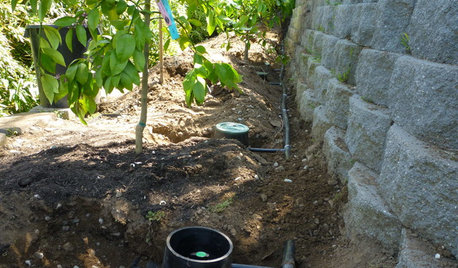
EARTH DAYGrow a Beautiful Garden With Ecofriendly Greywater
Reducing home water waste means lower bills and a healthier planet. Here's how to set up a greywater home irrigation system that can help
Full Story
GREAT HOME PROJECTSUpgrade Your Windows for Beauty, Comfort and Big Energy Savings
Bid drafts or stuffiness farewell and say hello to lower utility bills with new, energy-efficient windows
Full Story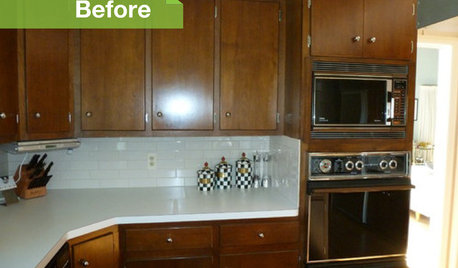
KITCHEN DESIGN3 Dark Kitchens, 6 Affordable Updates
Color advice: Three Houzzers get budget-friendly ideas to spruce up their kitchens with new paint, backsplashes and countertops
Full Story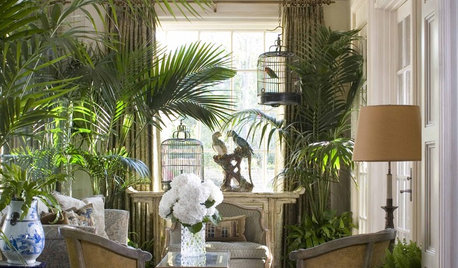
HOUSEPLANTSOne Pot, One Big Shot of the Tropics
Give your rooms exotic flair in a single stroke. Tall Kentia palm fits the tropical bill beautifully
Full Story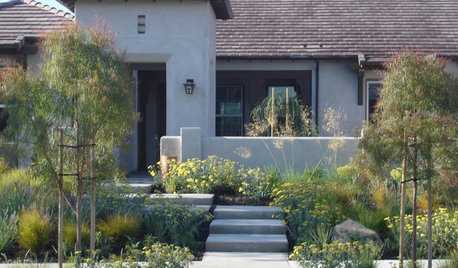
LANDSCAPE DESIGNGet Along With Less Lawn — Ideas to Save Water and Effort
Ditch the mower and lower your water bill while creating a feast for the eyes with diverse plantings and gathering places
Full Story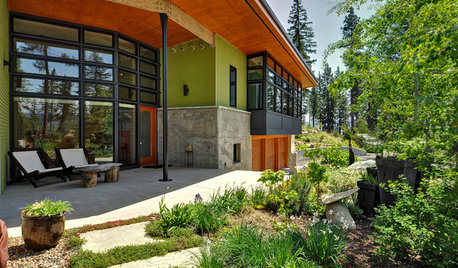
BUDGETING YOUR PROJECTConstruction Contracts: What Are General Conditions?
Here’s what you should know about these behind-the-scenes costs and why your contractor bills for them
Full Story
LAUNDRY ROOMSGet More From a Multipurpose Laundry Room
Laundry plus bill paying? Sign us up. Plus a potting area? We dig it. See how multiuse laundry rooms work harder and smarter for you
Full Story






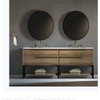
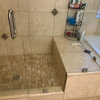

cat_momOriginal Author
cat_momOriginal Author
Related Professionals
Newington Kitchen & Bathroom Designers · Saratoga Springs Kitchen & Bathroom Designers · South Farmingdale Kitchen & Bathroom Designers · Emeryville Kitchen & Bathroom Remodelers · South Park Township Kitchen & Bathroom Remodelers · Tempe Kitchen & Bathroom Remodelers · Danville Glass & Shower Door Dealers · Cypress Glass & Shower Door Dealers · Glen Mills Glass & Shower Door Dealers · Burr Ridge Cabinets & Cabinetry · Billings Cabinets & Cabinetry · Phelan Cabinets & Cabinetry · Phoenix Window Treatments · Riverside Window Treatments · Oakland Window Treatmentsbill_vincent
cat_momOriginal Author
bill_vincent
cat_momOriginal Author
bill_vincent
cat_momOriginal Author
MariposaTraicionera
cat_momOriginal Author
MariposaTraicionera
cat_momOriginal Author