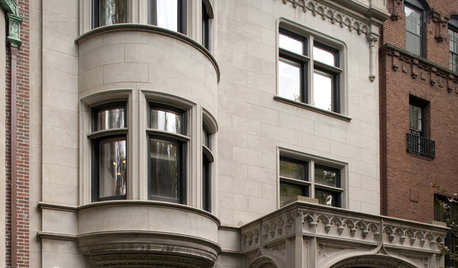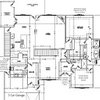Building with stock floor plans i.e. eplans.com
14 years ago
Featured Answer
Sort by:Oldest
Comments (13)
- 14 years ago
- 14 years ago
Related Professionals
Enterprise Architects & Building Designers · Seattle Architects & Building Designers · Bell Gardens Architects & Building Designers · Artondale Home Builders · Bonita Home Builders · West Whittier-Los Nietos Home Builders · Casas Adobes General Contractors · Evans General Contractors · Hammond General Contractors · Leavenworth General Contractors · Mankato General Contractors · University Park General Contractors · Waldorf General Contractors · Wallington General Contractors · Austintown General Contractors- 14 years ago
- 14 years ago
- 14 years ago
- 6 years ago
- 6 years agolast modified: 6 years ago
- 6 years ago
- 6 years ago
- 6 years ago
- 6 years agolast modified: 6 years ago
- 6 years agolast modified: 6 years ago
Related Stories

FEEL-GOOD HOMEThe Well-Stocked Minimalist
The trick is to have just enough of the right stuff at home — no more, no less. Here’s how to do it
Full Story
FALL AND THANKSGIVINGSimple Pleasures: A Cozy Home in Cold Weather
Stock up on these treats and essentials to make even blustery days and snowed-in time feel special
Full Story
REMODELING GUIDES6 Steps to Planning a Successful Building Project
Put in time on the front end to ensure that your home will match your vision in the end
Full Story
CONTRACTOR TIPSBuilding Permits: What to Know About Green Building and Energy Codes
In Part 4 of our series examining the residential permit process, we review typical green building and energy code requirements
Full Story
REMODELING GUIDES8 Ways to Stick to Your Budget When Remodeling or Adding On
Know thyself, plan well and beware of ‘scope creep’
Full Story
LIVING ROOMSLay Out Your Living Room: Floor Plan Ideas for Rooms Small to Large
Take the guesswork — and backbreaking experimenting — out of furniture arranging with these living room layout concepts
Full Story
REMODELING GUIDES10 Features That May Be Missing From Your Plan
Pay attention to the details on these items to get exactly what you want while staying within budget
Full Story
REMODELING GUIDESHow to Read a Floor Plan
If a floor plan's myriad lines and arcs have you seeing spots, this easy-to-understand guide is right up your alley
Full Story
FUN HOUZZEverything I Need to Know About Decorating I Learned from Downton Abbey
Mind your manors with these 10 decorating tips from the PBS series, returning on January 5
Full Story
GARDENING AND LANDSCAPINGHow to Make a Pond
You can make an outdoor fish paradise of your own, for less than you might think. But you'll need this expert design wisdom
Full Story








Virgil Carter Fine Art