It's May 2024. How is your build going?
No May Day celebrations here. Just one foot in front of the other.
Comments (82)
- 2 months ago
@izzieo, thank you for the emtek suggestion! I actually the 'modern rustic' style more than the stark modern bar pulls. My plan is to totally avoid what I call "pocket rippers." I've focused instead on the ones that looks square-ish. I prefer finishes that are not shiny (all of the counters will be honed or leathered), especially b/c there are so many big windows and so much light, I don't want more reflective surfaces. Even in the bathrooms I might get brushed finish handles. I wonder if the bronze ones will be too brown with the other materials in the room; gray tones are better. I was looking at pewter, but most of the pewters I found have been very dark or too traditional. I finally found a local place that sells handles that keeps a large variety in the store, so maybe I'll have luck there!
- 2 months ago
I’ve been quiet and deep in home building hell. We got our CO today. I should be doing backflips but we are still arguing with the builder about final numbers. We asked to review a few invoices and our builder and his admin (his daughter) are not as organized and meticulous as they led us to believe. We’re at the finish line and we still can’t enjoy our new home.
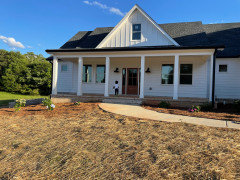
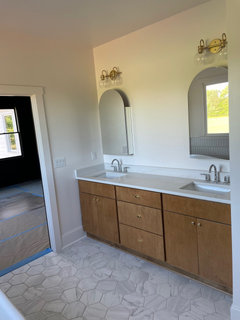
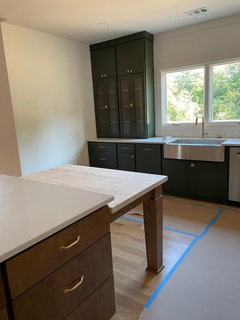
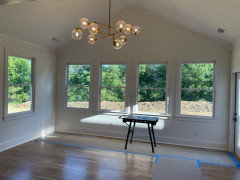
Related Professionals
Bonney Lake Architects & Building Designers · Fort Lewis Architects & Building Designers · Walker Mill Home Builders · Clinton General Contractors · Country Club Hills General Contractors · Deer Park General Contractors · Leominster General Contractors · Marinette General Contractors · Marysville General Contractors · Monroe General Contractors · Nashua General Contractors · Parkville General Contractors · Troy General Contractors · Warren General Contractors · Westminster General Contractors- 2 months ago
More pics. We have a lovely dirt garden in our backyard. Our builder couldn’t get rid of it but I’m sure we will use it when the real gardening and landscaping begin.
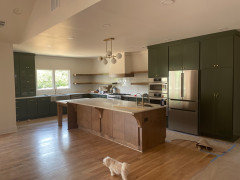
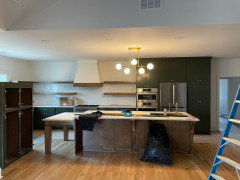
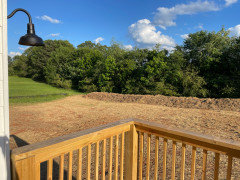
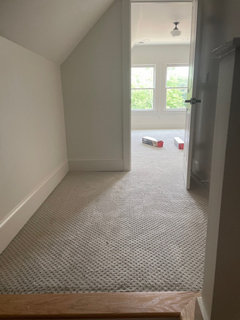 worthy thanked Chandllerin
worthy thanked Chandllerin - 2 months agolast modified: 2 months ago
Chandllerin it looks amazing!!!
I am at the point of wanting to give up, sell this stupid half-built house because it is not turning out at all how I wanted.
I have repeated many times that I need to see ALL material samples together at once before making any decisions for wood. Of course, I had to choose the flooring a long time ago so I did… assuming the stair maker/finishers could colour match to the flooring and the same for window sills. Kitchen cabinetry was to be a similar tone but just darker. Only a couple days ago did I get samples of the wood sills with clear coat finish we want along with the horrendously matched stair finish. So, of course, it is abundantly clear now we chose the wrong flooring but it is too late to change.
Anyway I posted another thread here that will probably go nowhere but I’m just so shocked at how poorly this has been executed when we’re paying so much for full time project management AND have spent a lot of money talking with a designer who works for the GC… it’s like these people have never done this before, maybe most clients usually just choose natural woods with clear coat only but if that is the case it would have been good to see samples BEFORE choosing the flooring. This is probably going to create a several months long delay and it was completely avoidable. - 2 months ago
Chandllerin- sorry for your frustrations but beautiful home!! Love the green!! So beautiful! Hope you’re able to get through the last frustrations and just enjoy.
worthy
Original Author2 months agolast modified: 2 months agoNicely thought-out country properties! (The complexities of wood matching are beyond me!)
***
Choosing cabinetry now. But six figure quotes without counters throwing me for a loop. So economizing with some stock vanities and foregoing wood for MDF.
I had chosen the highest quality laminate for the basement flooring--commercial rated AC 6 with water resistant coating underneath. None of the homes I've built have leaked except the one for which I had to hire a project manager in order to qualify for financing. But there's always a first time! So it's slate...again.
- 2 months agolast modified: 2 months ago
@Chandllerin Everything looks great! I hope you can resolve the issues smoothly and enjoy your house!
@izzieo Sorry to hear that you were rushed to make decisions without samples. Matching finishes is hard enough with them.
We're getting close! I have some frustrations with our kitchen cabinets, which have been messed up multiple times, but am excited about how everything is coming together.
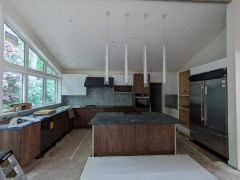
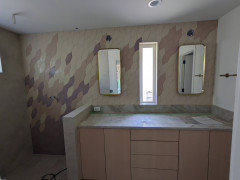
- 2 months ago
wow, @chandllerin, everything is looking great!
@pgjs, gorgeous rooms!
@chanllerin and @izzieo, I hope you can work things out soon and that in the end it all gets overshadowed by the lovely time you'll have in that house on that lovely piece of land. If it's anything like the renos I've done in the past, I can say that the things I thought would bother me were soon forgotten when I was actually using the space.
I have to choose cabinet pulls for everywhere, and after looking at a bunch of different brands, I finally ordered a bunch of samples from Top Knobs. Then I went to a store that had a big selection, and they advised against using Top Knobs for the kitchen because they're made of zinc and they wouldn't be durable. Really?? Convenient that all the other brands they carried were double the price (and up!). If I only needed a few, maybe I'd splurge on bronze, but I need way more than a few.
I'm trying to zero in on a chandelier for over the dinner table, which is in the middle-ish of the great room. I also need two pendants for over the island. I'm thinking of doing an attention-getting chandelier, and something low-key for the pendants, like textured clear glass. I figure I need a chandelier that's about 4ft long and 2ft tall (13ft ceiling). I'm thinking of this one, below. They can make it with a matte silver finish instead of gold, which will go better with the room. Should I do it? I can't decide.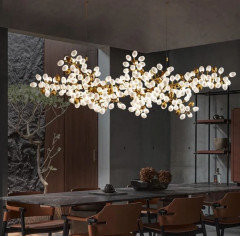
It would go in this room, approx where I'm standing to take this photo: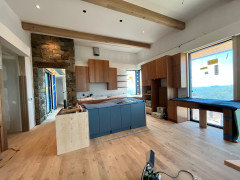
Here's the room in the other direction: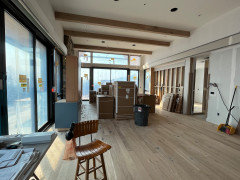
- 2 months ago
I wasn’t sure that my comment would go through so I kept it short! The final floor plan that we don’t have digital yet has had a few tweaks such as a wider basement hallway to allow for a slider and also a pass through between the pantry and laundry room. The builder has all of our walls framed up in their shop ready to be hauled over and put up, so we just need a few more good days of weather to pour the basement floor! We’re especially excited to see the positioning of our house now that we have walls to help visualize. The only neighbor we have faces the covered patio, but the angle of the house prevents them from seeing anything but the side of our garage. The bedroom corners of our home are surrounded by our own timber, so no chance of trees being cut down and taking away our privacy. Excited to show more as the build progresses! We take a walk around the site after each workday since it’s literally next door. The best view of the house is looking out the window above our changing table, so I see the crew working as I’m changing newborn diapers!
- 2 months ago
2Rickies - I love the idea of a statement chandelier, particularly if you keep the pendants low key. I love that impact! On another note, I think we may be located in the same general area. I’m in the NC mountains. At what store did you look at those expensive knobs? I’d love to avoid them if possible! LOL
- 2 months ago
pgjs - Thank you for posting photos : ) Love seeing your kitchen countertops. How was your experience with Crocodile Rocks stone supplier and the installation? What countertop did you use in the bathroom? Your kitchen windows are amazing.
-Laurie
0 - 2 months ago
2rickies - the chandelier would make a big impact. I’m not sure what else I would suggest. I’ve looked at a lot of lighting, and it is so overwhelming. Good luck choosing! Your space looks beautiful so far.
- 2 months agolast modified: 2 months ago
@TDinNC, I'm in VA, but that store was in MD, so probably not where you'd end up! (oops forgot to add the name: Push Pull Hardware)
@janet, yes a big impact, possibly too much!!
I think I'm very tired of looking at lights. I've seen so many, and the ones I like either I can't afford or they don't seem right for the house, and the others DH doesn't like. I'm revisiting this one now, which I forgot about but was looking at months ago. It's a similar size but less dense, with "leaves" instead of globes:
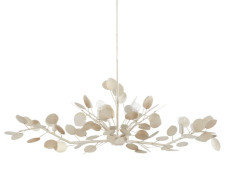
- 2 months ago
2rickies this one is beautiful!!!! I loooove it! The leaves are so gorgeous. Get it! I love how delicate it is. I sort of regret getting a giant Nelson saucer bubble light for the dining table, maybe I’ll replace it with something prettier some day. Your space looks incredible. I forget, are your floors unfinished? I love them as they are, just wondering if you still have to coat them with something? Be very very careful, haha.
- 2 months ago
@izzieo, thanks, I like that one better, too! The floors are not finished yet. We're using clear Bona Traffic, no stain.
0 - 2 months ago
Lighting - like a lot of these choices - is so hard. So many options and things to consider.
- 2 months ago
@Chandllerin I love your home, all of your choices, and your view. Everything is gorgeous. I'm sorry you are not able to get right in there and start enjoying it all, but you've made it this far!! Congratulations. You will be in before the new school year!
@2rickies I love both chandeliers, especially the bubbly one. Glass, to me, tends to melt into setting more than metal/wood. It says, ooo look at me, but then forget I'm there. I learned that when updating our current home's foyer light. The wooden lantern-style replacement is great, but it really commands the room, and underscores an uneveness in placement I had never noticed when the chandelier was glass. Luckily, we are only updating to sell this house-I may change it back to the former one.
Your leafy choice is beautiful too, but I must tell you, my Dh and I fell in love with a different leafy one 2 years ago and finally installed it in the new build this year. He still likes it, and it gets compliments, but I think it is all wrong for our design; sooner than later I will replace it. It just stands right out, and annoys me. See if you can photoshop your choices into pictures from all angles of your space (unless you can buy each, "pretend hang" and take back easily.) My issue with mine, it does not play well with my furniture or my other lights, etc. On design boards, it did.
If I had a picture of mine right now, I'd share. But you know, I'm 6 hours away from build...I will try to get someone to do it, if you need. - 2 months ago
We finally broke ground on Monday! Foundation is dug. The footers are being done Monday (it's supposed to be rainy this weekend, so they decided to hold off).
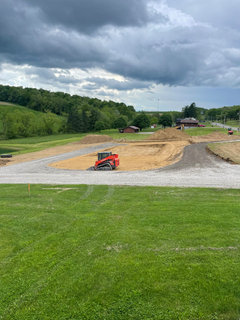
- 2 months ago
Day 17 of our build and we have foundation walls! They’re working on tiling and waterproofing today. Not sure when we’ll get our foundation floor poured, but I assume soon based on how fast they’re going!
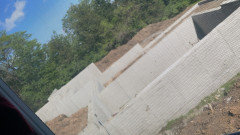
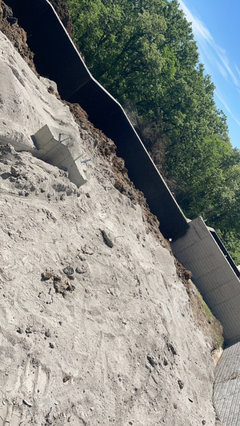
worthy
Original Author2 months agoGood progress D Michael. (But foregoing the artistic angles would be easier on my old neck!)
One thing I don't understand: if this is a foundation why and how is it above-grade?0- 2 months ago
Worthy I’m not sure why I never committed to taking these pictures in landscape mode, but they do look squirrely don’t they? Lol. It’s hard to get a good picture, but we have a pretty drastic slope to our lot so the concrete here is just our garage or basement walls. The entire back wall of the basement will be stick framed since it’s a walkout.
0worthy thanked D Michael - 2 months ago
Nice D Michael! I love that you can watch from your window, so lucky! We have to drive an hour and a half to our build site so it’s hard getting out there even weekly.
- 2 months ago
@2rickies I like both chandeliers! Probably just a matter of deciding which goes best in your space.
@D Michael Nice progress! Very cool that you're so close to the build.
@Laurie Thank you! Everything went smoothly with installation. Crocodile rocks was great at answering my questions beforehand. My GC did all the coordination with my fabricator after purchasing. The bathroom countertop is Taj Mahal. I hope your project is going well. - 2 months ago
@izzieo: I’m in a similar situation. It feels like everything I ask for is this monumental thing that has never been done before. And I’m not asking for anything wild and crazy at all. The mental image I had for this house isn’t the way it is turning out so far. I hope I feel better when flooring and lights go in. My main paint color is darker than I would have liked, and I waffled over wall colors for MONTHS, laid awake at night, researched, studied, bought a huge stack of peel and stick samples…. Still, I think it’s too dark. I made mock-ups of all the rooms just to help me envision things, but that has proven unhelpful as well.
We’re having a built-in desk put in one of the smaller bedrooms (as called for in the floorplan). When we get there to take a look, this thing is up at bar height. I would need a bar stool to sit at this thing. Since the painting is mostly done, they’ll have to rip out this high desk top and re-install, repaint, redo the trim around it, etc etc… How could they NOT realize this was way too high for a desk? I’m amazed and frustrated at the ineptitude sometimes. Like you said, when you’re paying a ridiculous amount of money for something, you have certain expectations. And mine aren’t being met. I attribute this to where we’re building, though. It’s quite rural and the trades are few and far between. So we’re just muddling through as best we can.
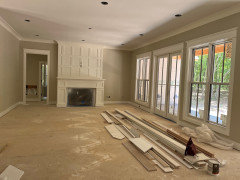
- 2 months ago
pgjs - glad the countertops purchase and installation went smoothly. I will visit Crocodile Rocks at the end of next month to learn more about soapstone. My project is going to be a year long starting this June. Please continue to post updates and photos!
-Laurie
- 2 months agolast modified: 2 months ago
AC that sounds frustrating! For what it’s worth I think the paint looks nice, even if not what you envisioned at least it is not like a colossal failure if that makes you feel any better? It is one thing to be disappointed and another for the paint to be actually hideous… plus you could always see how you feel after a while and repaint if necessary. Did you have an interior elevation drawing for the built in desk? It seems like the only way to minimize these issues is to detail every single thing even what you might think is common sense like the height of a desk.
We specified flush drywall vents for our HVAC since there are quite a lot scattered around the ceilings for the heat/AC and an ERV for fresh air… It was always in the plans, so since like a year ago, and of course now the drywall has gone up but guess who didn’t have finishing the vents in their price? Wonder how much extra it’ll be since there are probably like 50+ registers and returns throughout the house and each one needs to be screwed in, taped, mudded, sanded. It would have been good for the carpenters to put some blocking before drywall but nobody even told them about the vents so I can’t blame them! HVAC company is supplying and installing them, forgot to order so still not on site... Pretty sure the drywall cutouts for each vent will all need to be increased to be about 1” bigger all around. Guy says he has never had a problem with vents before, people just put in the metal ones. Anywho I sure hope our builder pays for this since it was pretty clear and the PM simply forgot about it, if we thought it’d be more expensive than previously understood we would have chosen something cheaper. I think there is a valuable lesson — in a custom build, the more out of the ordinary anything is… the more you will pay, and this goes beyond upfront sticker prices. So, sure we can look at the cost of the actual vents costing way more than the standard ones, we can estimate the cost of labour to install etc… but since none of these people have ever dealt with this kind of detail apparently, as simple as it seems, it will cost more because mistakes are likely. I get the sense they will try to make it seem like it was a picky client problem. Yes, we changed the brand of vents back in January during framing. However, the type of vents and the installation method is exactly the same as what we always had in our engineer’s HVAC design in the schedule of grilles and registers… so it is pretty clear this was a human error because people just assumed we would figure out the details later when it is normally figured out, whereas it required reading the installation details at the outset and knowing ok we need these on site to get carpenters to put blocking, then we need the drywaller to include it in their price and we also need them to have the details so they know how big to cut the whole since it differs from a standard metal vent. Back in the winter, I actually emailed my PM about the vents and included a link to the installation PDF page as well as a 10 min youtube video of installation. It seems totally human to forget as he was managing a lot of moving parts so it might have seemed less important, it still seems like something that is not really our problem as I did what I could. So if you’re wanting special custom details, do your part to read all related details and try to highlight this for your GC and trades that it is different than what they might be used to so they need to pay attention.
Which brings me to… does anyone have anything to share about how you stayed organized on site? Do you have a binder? A whiteboard? I have also seen some sites use QR codes so workers can simply scan and access relevant information.
- 2 months ago
No new photos, but we have our final walk-through Monday, appraiser will be the Monday, we're waiting to see if they have or need a new survey. Now we're just waiting for the bank to send things to underwriting, hoping it won't be 30-45 days till closing.
- 2 months ago
@izzieo I bought a bright yellow binder and added tabs for each room in the house. I kept all of my selections, spec sheets, and a contact list in the binder. I even provided stuff in both English and Spanish. Nobody ever looked at it but me and that just added to my long list of frustrations when things went wrong on site.
@Renee M final walkthrough! Congrats! You beat all of us to the finish line!!
The appraiser came back today and she still complained about the basement “not looking finished” because we chose sealed concrete instead of another flooring type for the 1 room that we finished. We had our own inspector come out today and he said everything looks good other than 8 minor items (3 were light fixtures missing bulbs). We are still in a heated debate with our builder about final numbers. This is holding up the mortgage process. My husband wants a lawyer involved but I’d just like to see final numbers on paper first. Doesn’t seem like a lot to ask. I’d think that he would want to be rid of us by now.
- 2 months ago
Hahah Chandllerin you have got to be kidding me? People didn’t use the binder?! I would lose it so glad I didn’t make one… it just seems so simple yet apparently not.
What happened with final numbers? We have cost plus hourly management and % markup, have been getting invoices and receipts every month. One thing that is sort of grey area is when they make a mistake, it seems they gladly cover it so in the case of our vents I imagine if the drywaller needs to come back to install them all and fix it somehow so I’m sure we won’t have to pay ourselves however the project management time is like $100/hour and I bet we will have to pay for many hours of figuring this out despite it essentially just being a simple mistake by the project manager who clearly forgot to get into these details early on when he should have in order to make everything happen when it needed to. Hope you can work your issue out soon!
- 2 months agolast modified: 2 months ago
@Chandllerin and @izzieo You know, we are building (I guess we can say we built it already since we have our CO, but we still aren't in the house, and still have loads of little things to finish, but...)
Even with being our own bosses along with our builder/employee/friend who was onsite all the time, the three of us couldn't keep info clearly digested and applied "by all." Yes, we had a notebook, yes, we have emails, and texts, and diagrams...proving discussions...and then we have the mistakes that illustrate how all that info went in one ear and out the other. I cannot even imagine trying to get a builder and all his subs to pay close attention, if we three couldn't.
A few examples? Move livingroom floor plugs and diningroom chandelier over by 8 inches. Very, very clearly spoken, written, diagrammed. Nope! (That was my DH just forgetting and doing it based on original plans on his computer.) The placement and then the tiling around our niches and mosaic in primary shower were clearly drawn out. Not done right. (In our defense, we built so slowly, I can grasp why Dh forgot.)
If I ever built another house with builders (and not ourselves) I would make them sign any changes or directions that are in these binders or plans, give them a copy, keep copies of these signed ones everywhere online and in person, so when they do them wrong, you can force them to change for free. I'd make sure every sub had their own set and signed them, too.
But with, DH, I obviously couldn't say, well, you signed this here, honey. You owe me free labour, haha. All our labor cost time (and money).
Then about inspections...we built ours, another friend built the one next to us, he is now in the process of building the exact same house kitty-corner behind us. Each house had a different engineer and different inspectors, same workers/same talent. The experiences and demands have been completely different. Some are just picky sticklers.
worthy
Original Author2 months agolast modified: 2 months agoI kept all of my selections, spec sheets, and a contact list in the binder. I even provided stuff in both English and Spanish. Nobody ever looked at it but me and that just added to my long list of frustrations when things went wrong on site.
You're lucky if they followed the building plans!
My original carpentry crew mixed up all the Trus Joists and 6 of the 7 steel beams. The P. eng. of record inspected and missed all that. On his word, I paid the carpentry contractor in full.
The building inspector caught it immediately.
So now add-in C$25-$30K for repair carpenters, additional lumber, welding and steel. And, oh, another P.eng to design and inspect the repairs.
Language is not the problem! The best trades on site speak Farsi, Ukrainian, Arabic, Italian and Portuguese as their first languages. My best polyglot is fluent in French, English and Arabic while working on his Turkish.
***
I was definitely out of practice when I started this build. And virtually every trade I worked with before had retired or expired. Up to speed now!
- 2 months ago
@2rickies my high end cabinet maker recommends that I use Top Knobs. I have several samples too and they seem very solid and well made.
- 2 months ago
Hi @A C, noticed you have Sierra Pacific windows. Are you in the PNW? Could you share why you chose them? Our builder is recommending them for our new build here in the Midwest and they are really trying to break into the market here. I have read some negative reviews so trying to decide between their HC3 line and Andersen 400. Any feedback appreciated.
- 2 months agolast modified: 2 months ago
Walk-through done ✔️ ◇ they only need to add a couple of bulbs, replace a chipped light globe, add wood under the front of the kitchen sink cabinet, add double sided tape on window alarm sensors, add a small hanging rod in my closet
They've had state inspectors check every step of the build and sign off on each step, would y'all still do an independent inspection if the bank doesn't need it? We have a 10 year warranty on the build, the foreman lives around the corner and we can call him or the office if we have any issues.
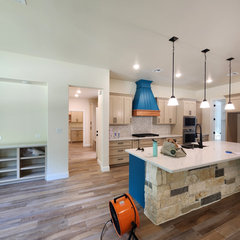
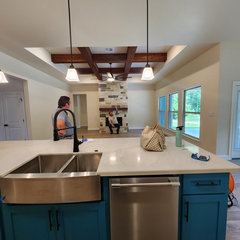
- 2 months ago
@Laura: I’m embarrassed to say I have no idea how the decision was made. Hubby and our builder hashed all of that out and I didn’t really pay a lot of attention. We’re in the southern US. I can tell you that our builder has used this brand in many builds and he says his clients have been pleased. I do know they’re double hung and we had them painted at the factory instead of having our builder contract it out after they were installed. Wish I knew more details!
- 2 months ago
@ Laura - we are using Sierra Pacific. We live in a mountainous area of NW NC and for us, Sierra Pacific was a no-brainer. We have them currently and are very happy with them.
- 2 months ago
Anyone else experience their builder popping up with surprise invoices after the final payoff number was submitted to the bank? We asked for more documentation on Tuesday and now our builder is ignoring our calls and emails. Strange. Anywho…Closing on Tuesday. Moving truck booked. It’s been a long road to make it to the finish line! House plans sent to county 1/2023, Broke ground 5/2/23, move in 5/31/24. I’ll share pics this weekend.
- 2 months ago
@Chandllerin, not a surprise invoice, but they did forget to send me a couple from the appliance vendor and the plumbing supplier for our overages. They just contacted me Tuesday about the appliance bill, it was only $387, they just sent me a change order to pay for it.
I never mentioned it because I thought they would just bill it to us at closing, they might still do that with the plumbing. It was $1,801 over when we made our selections, I'm not sure if that changed, I'll find out at closing.
We don't have a closing date yet, I've sent the bank everything that they needed, hopefully we hear something back next week. 🤞🏽
And I still haven't really started packing, I need a solid closing date to light a fire under me. I did some, very little.
- last month
Little Update.
The credit union, I think, dropped the ball and we won't be able to close until June 14th, I'm not happy. Our original agent is no longer there, I don't think they assigned a new one until I reached out and reminded them that we existed.
However, the builder says we can have the keys and move in whenever we're ready, so sometime this week. We won't be moving in, but we'll have the option. They're also giving us the flood policy that they took out on it and we're going to go ahead and start the homeowner's policy for a month, then escrow it for a year at closing.
- last month
Wow that sucks to have been forgotten about when you’re so close to the finish line!
0 - last month
We had some rough weather last week in SW Iowa. Lots of storms which brought rain and tornados! Our new house which is just concrete at this point was totally fine as well as our current house. Today (day 29 of build) we have our basement slab poured. The first picture was taken out of our bedroom window and the second shows the basement from the backyard (walkout basement) to the front (daylight basement). Lots of sand deliveries today to backfill the garage. Fingers crossed for walls either Friday or next week! I’ve just got a couple weeks left of maternity leave, so I’m trying to watch as much progress as I can. That said, my husband and I WFH together in our basement so we can run up every so often to check on what’s happening when I do go back to work. Mainly out of curiosity on how the construction process goes, not to check work lol!
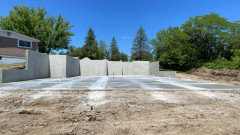
worthy
Original Authorlast monthlast modified: last monthPre-cast patterned walls I take it?
That would have been so much faster and neater and consistent than the weeks long setup, pour and stripping we suffered through!- last month
@Renee- so glad builder let you move in despite the bank error. I know you are ready to be DONE!
Brickwork on foundation started this week. Very happy with it so far! It’s nice to see some good progress.
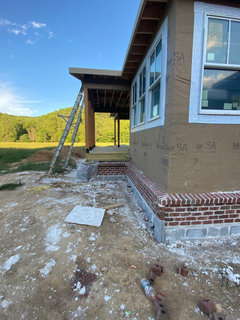
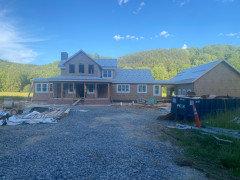
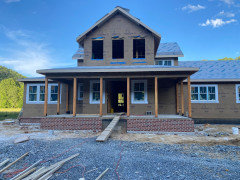
- last month
Day 122 since foundation pour, keys secured! 🔑 Good luck everyone on finishing your projects.
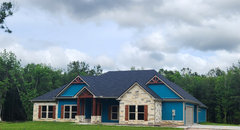
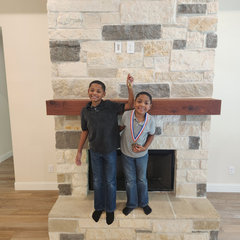
- last month
@Worthy they were poured on site with patterned forms. I was expecting it to take a lot longer than it did for the pouring but it was done in a day each for footers, walls, floor!
End of next week we’ll get our basement walls, would’ve been earlier but our floor trusses got delayed a week. We learned they’ll be bringing in a big crane for the walls due to access issues around our house (existing house on one side and timber line on the other). I can’t wait to watch that day!!
worthy thanked D Michael
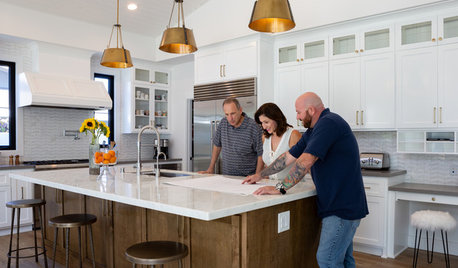


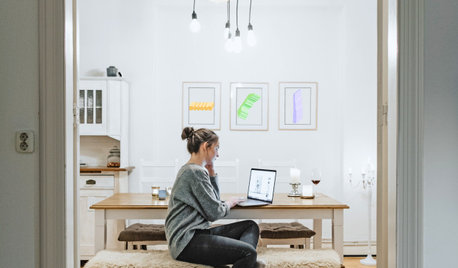


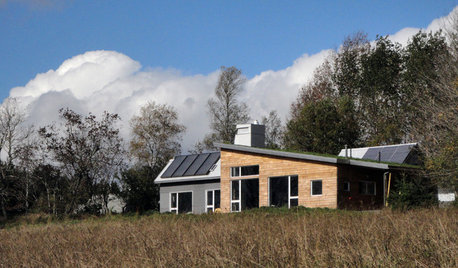
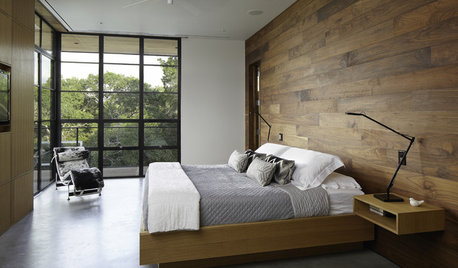

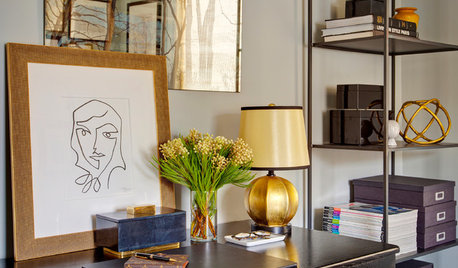






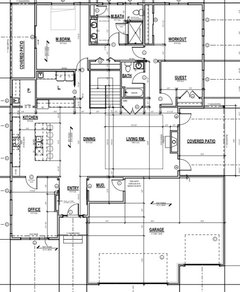
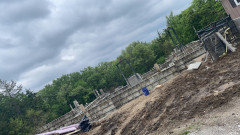
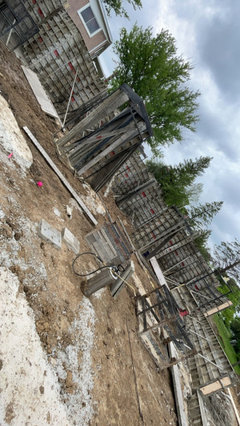
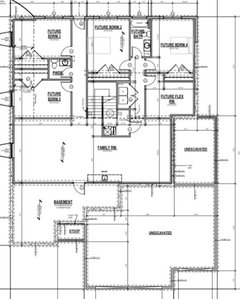
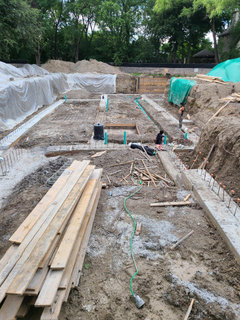

Renee M