Oh Happy Day- Final Final Layout
14 years ago
Related Stories
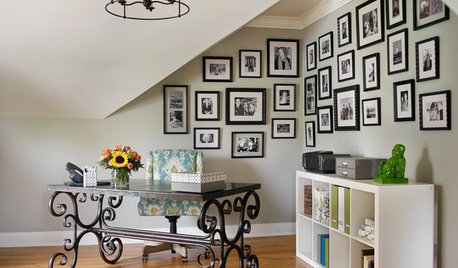
HOME OFFICESRoom of the Day: A Happy Home Office in Atlanta
Lively colors and separate areas for tasks and fun put a relaxed spin on a mom’s workspace
Full Story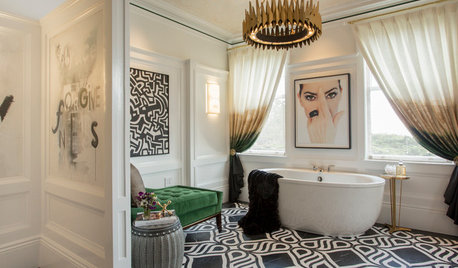
DESIGNER SHOWCASESSan Francisco Decorator Showcase: Happy Days Are Here Again
Creative ideas, bold colors and inventive materials abound under one (very large) roof
Full Story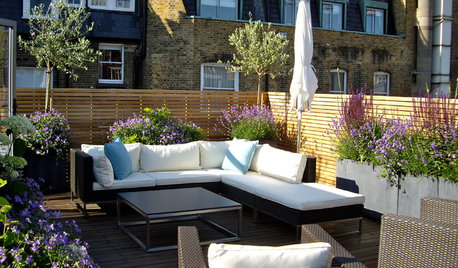
LIFE9 Simple Ways to Savor Summer’s Final Days
Go ahead, ignore the calendar. Stretch out that easygoing, warm-weather feeling with these ideas for indoors and out
Full Story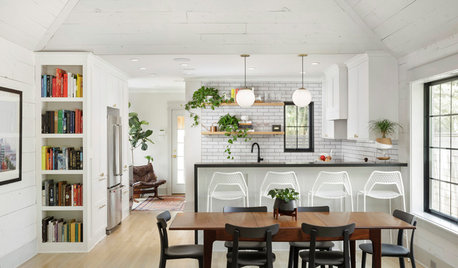
CONTAINER GARDENSHappy Houseplants, Happy People
Potted plants add life and beauty to a room. Learn easy ways to keep them healthy
Full Story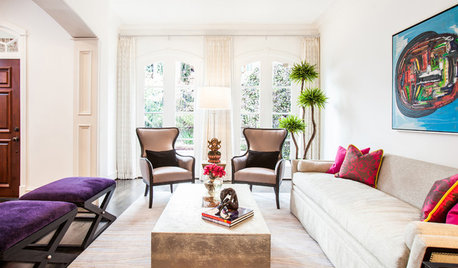
LIVING ROOMSRooms of the Day: Bringing the Happy Into Formal Spaces
Two renovated rooms inspire a lighter, more colorful look for a formerly traditional living room and dining room in Texas
Full Story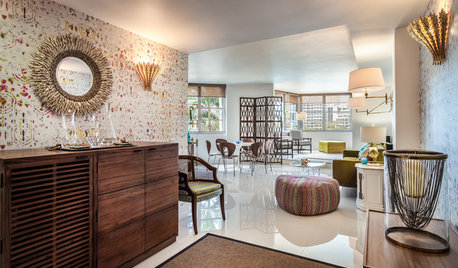
DECORATING GUIDESHouzz Tour: Happy Days Are Here Again in a Miami Apartment
The colors of Biscayne Bay, an owner’s fond memories and the groovy spirit of the 1970s inspire a bright redesign
Full Story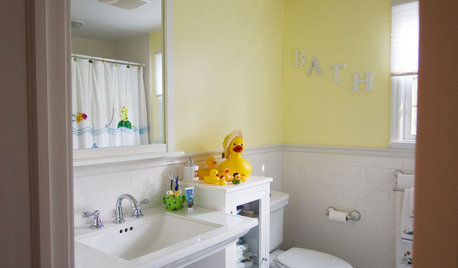
FUN HOUZZQuack, Quack: Happy Rubber Duckie Day!
Make January 13 all it's quacked up to be with a yellow little fellow perched on a sink, tub or table
Full Story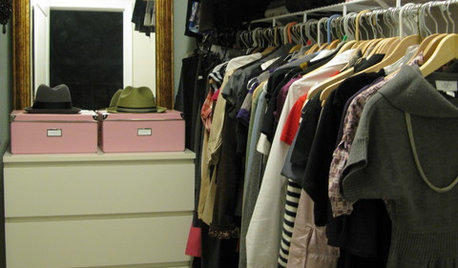
MOST POPULARHow to Finally Tackle Your Closet's Critical Mess
It can be tough to part with reminders of your past, but your closet needs space for who you are today
Full Story
HOUSEKEEPINGDishwasher vs. Hand-Washing Debate Finally Solved — Sort Of
Readers in 8 countries weigh in on whether an appliance saves time, water and sanity or if washing by hand is the only saving grace
Full Story
ORGANIZINGGet the Organizing Help You Need (Finally!)
Imagine having your closet whipped into shape by someone else. That’s the power of working with a pro
Full Story





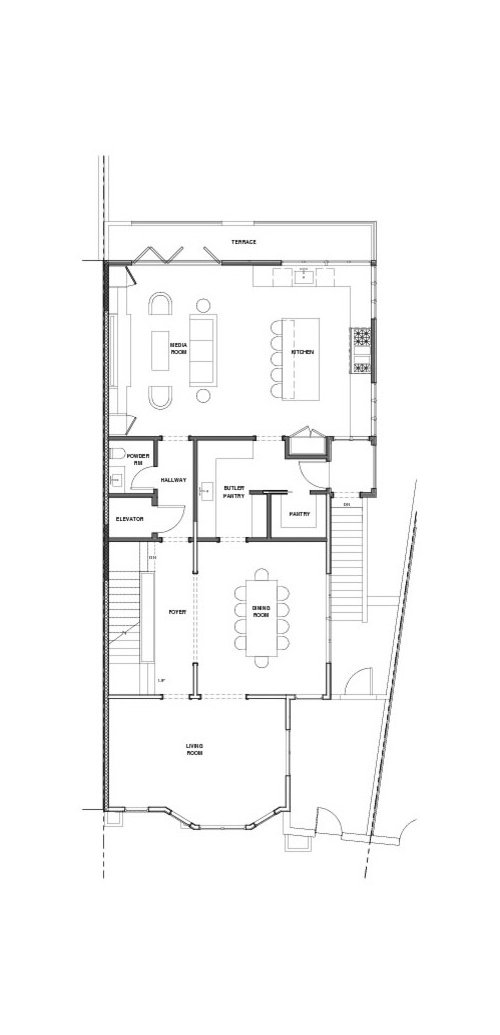
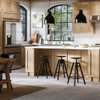

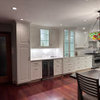
lascatx
sfcitydwellerOriginal Author
Related Professionals
Lockport Kitchen & Bathroom Designers · Fullerton Kitchen & Bathroom Remodelers · Forest Hill Kitchen & Bathroom Remodelers · Alpine Kitchen & Bathroom Remodelers · Idaho Falls Kitchen & Bathroom Remodelers · League City Kitchen & Bathroom Remodelers · Niles Kitchen & Bathroom Remodelers · Park Ridge Kitchen & Bathroom Remodelers · Southampton Kitchen & Bathroom Remodelers · Wilmington Kitchen & Bathroom Remodelers · Glenn Heights Kitchen & Bathroom Remodelers · Ham Lake Cabinets & Cabinetry · Prospect Heights Cabinets & Cabinetry · Whitehall Cabinets & Cabinetry · Plum Design-Build Firmsrhome410
pps7
arlosmom
plllog
malhgold
earthpal
rubyfig
desertsteph
sfcitydwellerOriginal Author
rhome410
palimpsest
sfcitydwellerOriginal Author
plllog
plllog
pps7
pps7
sfcitydwellerOriginal Author
sfcitydwellerOriginal Author
plllog