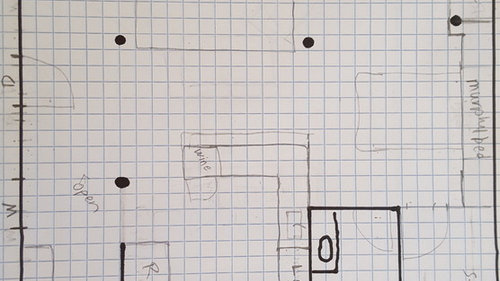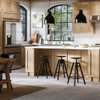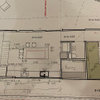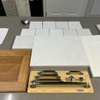Basement layout help - pantry + kitchen
7 years ago
Related Stories

MOST POPULAR7 Ways to Design Your Kitchen to Help You Lose Weight
In his new book, Slim by Design, eating-behavior expert Brian Wansink shows us how to get our kitchens working better
Full Story
ARCHITECTUREHouse-Hunting Help: If You Could Pick Your Home Style ...
Love an open layout? Steer clear of Victorians. Hate stairs? Sidle up to a ranch. Whatever home you're looking for, this guide can help
Full Story
KITCHEN DESIGNHere's Help for Your Next Appliance Shopping Trip
It may be time to think about your appliances in a new way. These guides can help you set up your kitchen for how you like to cook
Full Story
KITCHEN DESIGN10 Ways to Design a Kitchen for Aging in Place
Design choices that prevent stooping, reaching and falling help keep the space safe and accessible as you get older
Full Story
KITCHEN DESIGNKey Measurements to Help You Design Your Kitchen
Get the ideal kitchen setup by understanding spatial relationships, building dimensions and work zones
Full Story
BATHROOM WORKBOOKStandard Fixture Dimensions and Measurements for a Primary Bath
Create a luxe bathroom that functions well with these key measurements and layout tips
Full Story
SELLING YOUR HOUSE10 Low-Cost Tweaks to Help Your Home Sell
Put these inexpensive but invaluable fixes on your to-do list before you put your home on the market
Full Story
KITCHEN STORAGEPantry Placement: How to Find the Sweet Spot for Food Storage
Maybe it's a walk-in. Maybe it's cabinets flanking the fridge. We help you figure out the best kitchen pantry type and location for you
Full Story
KITCHEN DESIGNKitchen Layouts: Ideas for U-Shaped Kitchens
U-shaped kitchens are great for cooks and guests. Is this one for you?
Full Story
SMALL KITCHENSSmaller Appliances and a New Layout Open Up an 80-Square-Foot Kitchen
Scandinavian style also helps keep things light, bright and airy in this compact space in New York City
Full StoryMore Discussions











Buehl
crcollins1_gwOriginal Author
Related Professionals
Beachwood Kitchen & Bathroom Remodelers · Sunrise Manor Kitchen & Bathroom Remodelers · Channahon Kitchen & Bathroom Remodelers · Kendale Lakes Kitchen & Bathroom Remodelers · Oxon Hill Kitchen & Bathroom Remodelers · Rancho Palos Verdes Kitchen & Bathroom Remodelers · Tempe Kitchen & Bathroom Remodelers · Cave Spring Kitchen & Bathroom Remodelers · Prairie Village Kitchen & Bathroom Remodelers · Saugus Cabinets & Cabinetry · Whitney Cabinets & Cabinetry · Milford Mill Cabinets & Cabinetry · Baldwin Tile and Stone Contractors · Dana Point Tile and Stone Contractors · Fayetteville Tile and Stone Contractorseam44
crcollins1_gwOriginal Author
crcollins1_gwOriginal Author
crcollins1_gwOriginal Author
crcollins1_gwOriginal Author
crcollins1_gwOriginal Author
crcollins1_gwOriginal Author
crcollins1_gwOriginal Author
crcollins1_gwOriginal Author
crcollins1_gwOriginal Author
crcollins1_gwOriginal Author
crcollins1_gwOriginal Author
crcollins1_gwOriginal Author
crcollins1_gwOriginal Author
crcollins1_gwOriginal Author