How to make these two rooms work together
6 years ago
Featured Answer
Sort by:Oldest
Comments (35)
Related Professionals
Garden City Interior Designers & Decorators · Kearny Furniture & Accessories · Highland Park Furniture & Accessories · Jacinto City Furniture & Accessories · South Yarmouth Window Treatments · Palos Verdes Estates Architects & Building Designers · Schiller Park Architects & Building Designers · Bel Air General Contractors · Norfolk General Contractors · Queens Interior Designers & Decorators · Moraga Furniture & Accessories · Crest Hill Flooring Contractors · Kendall West Flooring Contractors · Maltby Flooring Contractors · Orlando Flooring Contractors- 6 years agolast modified: 6 years ago
- 6 years ago
- 6 years ago
- 6 years ago
- 6 years ago
- 6 years ago
- 6 years ago
- 6 years ago
- 6 years ago
- 6 years ago
- 6 years ago
- 6 years ago
- 6 years agolast modified: 6 years ago
Related Stories
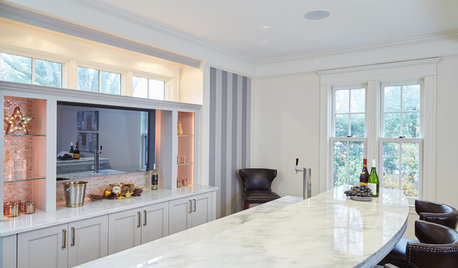
ENTERTAININGRoom of the Day: Raising a Bar Makes a Family Room Party Central
This versatile setup is just right for family nights, game days, Sunday dinners and dance parties
Full Story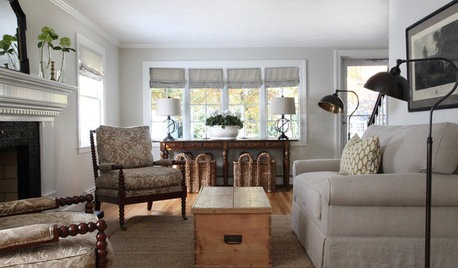
LIVING ROOMSRoom of the Day: Redone Living Room Makes a Bright First Impression
A space everyone used to avoid now charms with welcoming comfort and a crisp new look
Full Story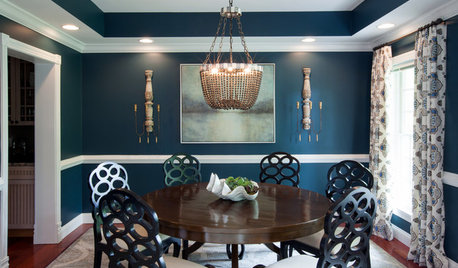
DINING ROOMSRoom of the Day: A Dining Room Makes a Dramatic Entrance
A bold color palette and sophisticated decor set the tone for visitors to a Baltimore waterfront home
Full Story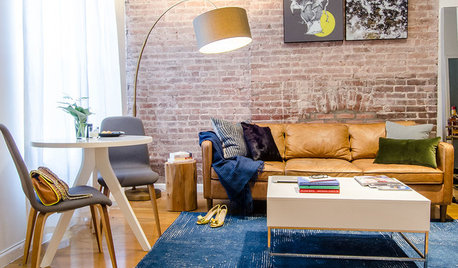
ROOM OF THE DAYRoom of the Day: Making Over a Harlem Living Room From 3,000 Miles Away
Using photos, video and email, San Francisco designer Jacqueline Palmer created a stylish living room for a New York City entrepreneur
Full Story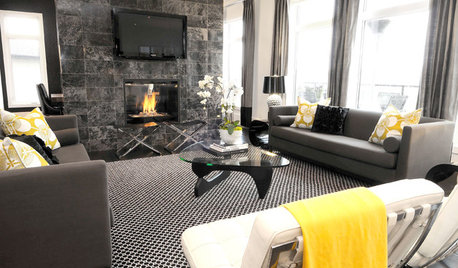
MORE ROOMSRoom of the Week: Cozy Living Room Makes a Style Statement
Atmosphere Interior Design designs a chic space in black, white and yellow
Full Story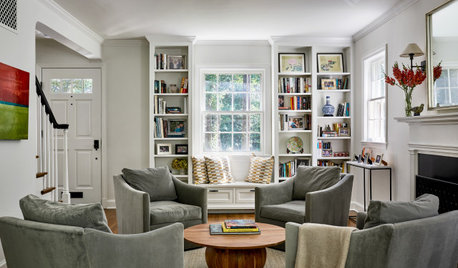
ENTERTAINING10 Steps to Pull Together Your Living Room Before the Holidays
Boost comfort, flow and visual appeal in your main entertaining room to make guests feel more welcome
Full Story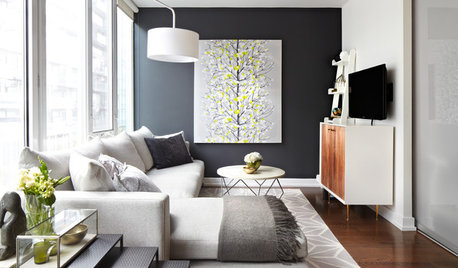
BUDGET DECORATING9 Ways to Make Dreamworthy Rooms — in a Weekend
Don't just sigh and shut the door. With a small change or two, you can create designer-style rooms that you'll love spending time in
Full Story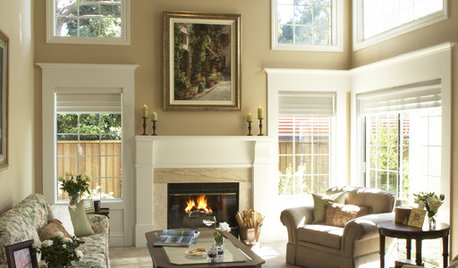
MORE ROOMSTall Tales: Ideas for Two-Story Great Rooms
Make a Great Room Grand With Windows, Balconies, Art and Dramatic Ceilings
Full Story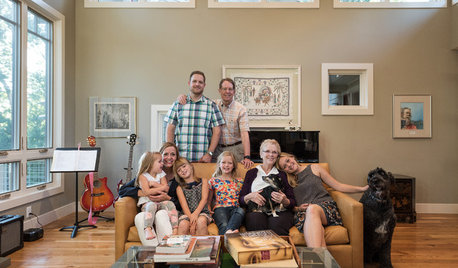
HOUZZ TOURSMy Houzz: Making Room for 3 Generations
A Salt Lake City home creates privacy and independence for grandparents, parents, kids and dogs
Full Story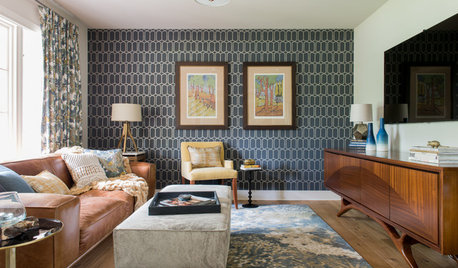
ROOM OF THE DAYRoom of the Day: Geometric Wallpaper Pulls Together Midcentury Style
Slate blues and lots of pattern balance the warm midcentury wood tones in this Austin, Texas, home
Full StoryMore Discussions






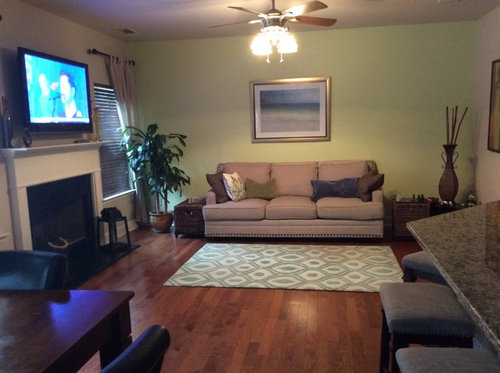
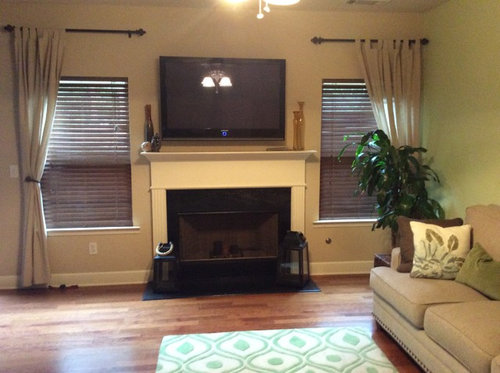

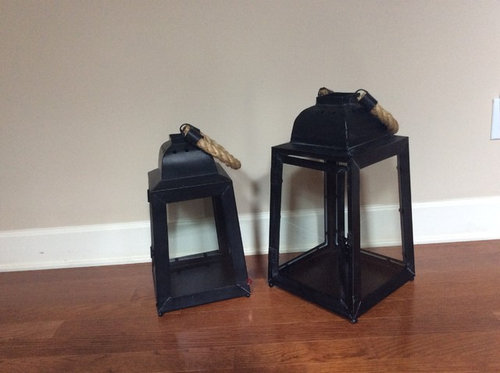
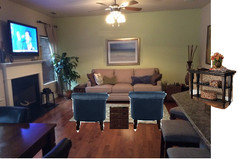

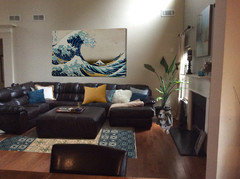
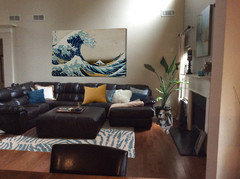

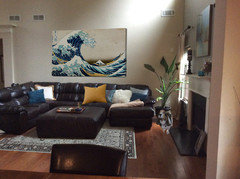
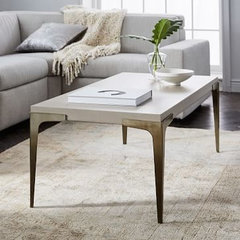
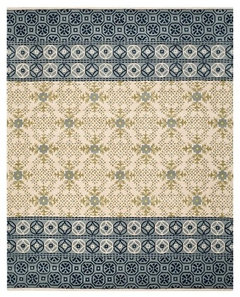
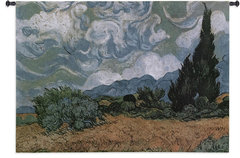

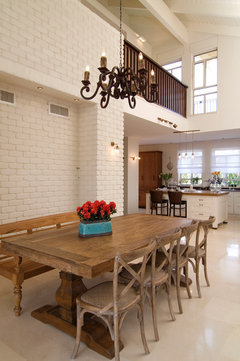
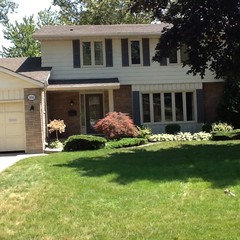

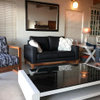
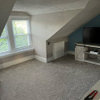
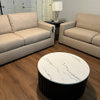

groveraxle