Kitchen layout for new build - advice, por favor
6 years ago
last modified: 6 years ago
Featured Answer
Sort by:Oldest
Comments (12)
Related Professionals
Glens Falls Kitchen & Bathroom Designers · Hershey Kitchen & Bathroom Designers · Hybla Valley Kitchen & Bathroom Designers · Southbridge Kitchen & Bathroom Designers · South Farmingdale Kitchen & Bathroom Designers · Beach Park Kitchen & Bathroom Remodelers · Charlottesville Kitchen & Bathroom Remodelers · Deerfield Beach Kitchen & Bathroom Remodelers · Lisle Kitchen & Bathroom Remodelers · Panama City Kitchen & Bathroom Remodelers · Park Ridge Kitchen & Bathroom Remodelers · Rochester Kitchen & Bathroom Remodelers · South Lake Tahoe Kitchen & Bathroom Remodelers · Bon Air Cabinets & Cabinetry · Brea Cabinets & Cabinetry- 6 years ago
- 6 years ago
- 6 years ago
- 6 years agolast modified: 6 years ago
- 6 years ago
- 6 years ago
Related Stories

KITCHEN DESIGNKitchen Layouts: A Vote for the Good Old Galley
Less popular now, the galley kitchen is still a great layout for cooking
Full Story
KITCHEN DESIGNSmart Investments in Kitchen Cabinetry — a Realtor's Advice
Get expert info on what cabinet features are worth the money, for both you and potential buyers of your home
Full Story
KITCHEN DESIGN10 Common Kitchen Layout Mistakes and How to Avoid Them
Pros offer solutions to create a stylish and efficient cooking space
Full Story
KITCHEN DESIGNDetermine the Right Appliance Layout for Your Kitchen
Kitchen work triangle got you running around in circles? Boiling over about where to put the range? This guide is for you
Full Story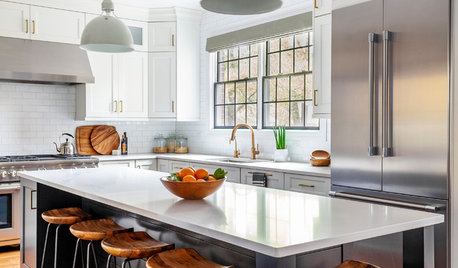
BEFORE AND AFTERSNew Layout and a Longer Island for a Roomier Family Kitchen
A designer opens up the kitchen and refreshes the mudroom and breakfast area for a family of 5 in Chicago
Full Story
KITCHEN LAYOUTSThe Pros and Cons of 3 Popular Kitchen Layouts
U-shaped, L-shaped or galley? Find out which is best for you and why
Full Story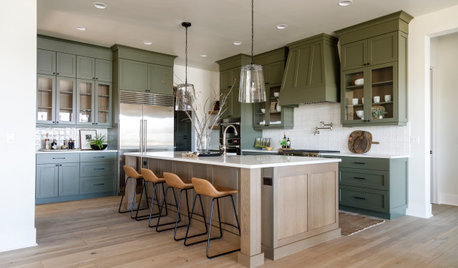
KITCHEN LAYOUTSMove Over, 3-Zone Kitchen. Meet the 5-Zone Kitchen
With open-plan kitchens so popular, has the classic kitchen triangle had its day?
Full Story
KITCHEN DESIGNKitchen of the Week: Grandma's Kitchen Gets a Modern Twist
Colorful, modern styling replaces old linoleum and an inefficient layout in this architect's inherited house in Washington, D.C.
Full Story
KITCHEN DESIGNKitchen of the Week: Galley Kitchen Is Long on Style
Victorian-era details and French-bistro inspiration create an elegant custom look in this narrow space
Full Story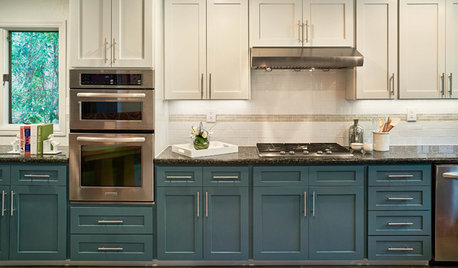
KITCHEN OF THE WEEKKitchen of the Week: Refacing Refreshes a Family Kitchen on a Budget
Two-tone cabinets, vibrant fabric and a frosty backsplash brighten this eat-in kitchen
Full Story





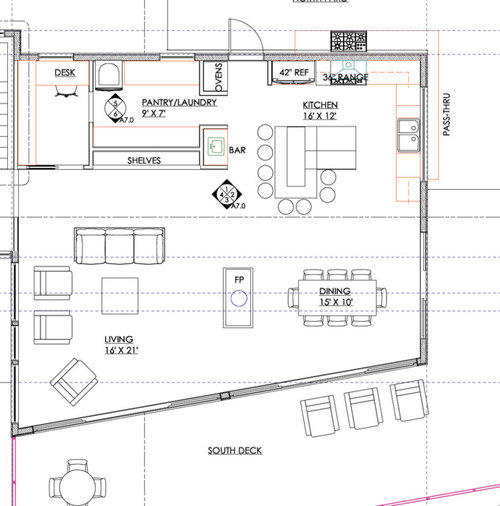
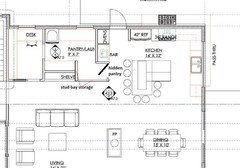
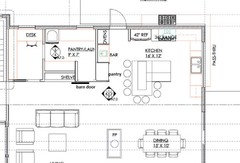
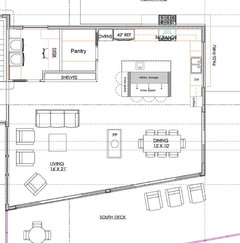
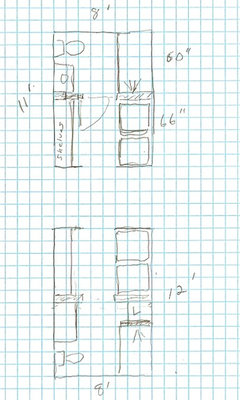

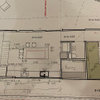
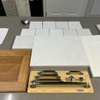
cpartist