Kitchen update - Countertop color?And a whole bunch of other questions
We're looking to replace our basic laminate countertops with quartz. What color would you do? I was hoping to do a cream or off-white. Would you paint the cabinets as well? I would also like to extend the overhang on the peninsula. It is currently at 8"; from the base cabinet to the curve of the wall is 15" (our drywall corners have a curve to them). I was thinking of taking it from 8" to 12". Will that cause any problems on the side by the walkway into the kitchen? I do not want the 4" backsplash on the counter and will eventually do a full tile backsplash. Any thoughts on that as well? My thought was to run it up the window wall and end it at the top of the cabinets. Would you put anything on the side of that cabinet that is floating over the peninsula? I wanted to take that cabinet down and add shelves but my husband isn't sold.
I hope to change the wall color (previous owners pick) but that won't be for a little while as the floorplan is open and there is a 20ft vaulted ceiling in the foyer, so I will not be tackling this paint job on my own.
Oh and sink! I was thinking of doing a Kohler Prolific all in one, the 33" model. Is that too big for my space? I know it will fit my base cabinet but, will it look out of place under the window?
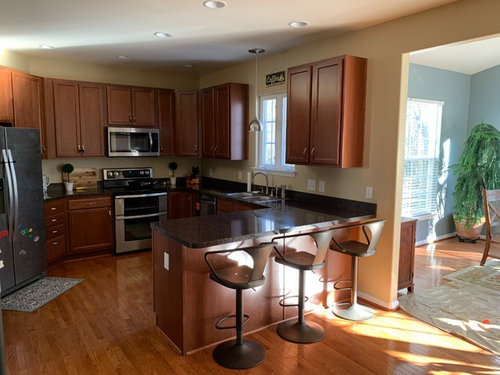
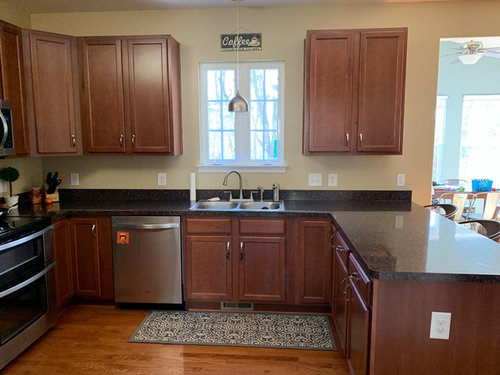

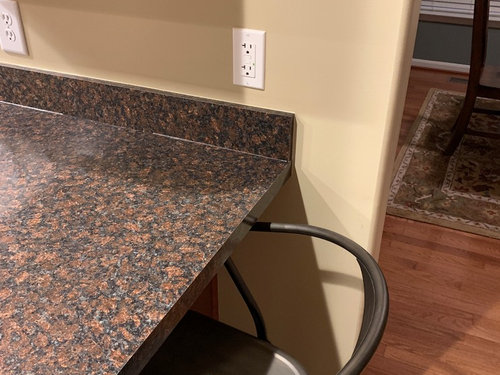
Comments (48)
Related Professionals
Hawthorne Furniture & Accessories · Camp Springs Lighting · Arkansas Interior Designers & Decorators · Bloomington Kitchen & Bathroom Designers · Arlington General Contractors · Ashburn General Contractors · Avon Lake General Contractors · Cottage Grove General Contractors · Elgin General Contractors · Lake Forest Park General Contractors · Medford General Contractors · Selma General Contractors · Union Hill-Novelty Hill General Contractors · Hammond Kitchen & Bathroom Designers · Eastchester Tile and Stone Contractors- 5 years ago
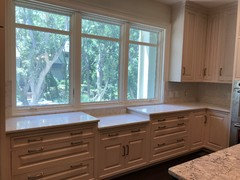

LG Clarino as Full Height Backsplash We installed for a Homeowner

Island Countertop Is a Different Color Selection
User
Original Author5 years agoThanks for the photos. I really like the look of the Clarino.
Anybody else have suggestions?
0- 5 years agoI Iove Caesarstone’s Frosty carina. White but not blazing white veining but not like fake marble.
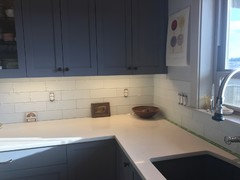


- 5 years agoNo need to tile side of cabinet or go up the wall to the ceiling at the sink. We did that though over the range because its messier with the chairs king oils and steams. I like our canniness and wouldn’t paint them!
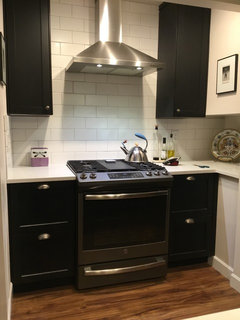

- 5 years ago
How wonderful that you only have to deal with countertops. Here's a kitchen with slightly patterned countertops. Note the undercabinet lighting that adds a glow to the kitchen. Also, adding hardware would add utility and interest.
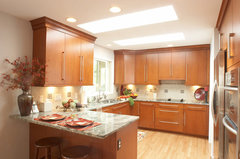
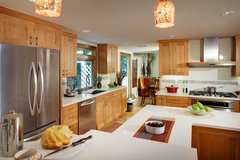
- 5 years agolast modified: 5 years ago
All great suggestions and you do have a lovely kitchen to start with. I would not paint the cabinets either, just new countertops and as far as expanding the counter on the peninsula, I think it would work but I would suggest backless stools that would just stash under the counter. I do think when the stools are in use, they will be partially in the walkway but I don't think it 's a deal breaker. I think for when not in use, if they could be tucked under it would be less obtrusive. Just something to consider.
Editing to add, I do like the idea of the area over the peninsula with the open shelves as in the post above this. Nice idea.
User
Original Author5 years agoThank you for all of the feedback and kind words about my kitchen and cabinets. My husband especially appreciates that you all think there is no need to paint them :) Now to keep pushing him on those cabinets above the peninsul. My plan is to reuse them in the laundry room, so it’s really a win-win if you ask me!
I will look up all of the suggested colors. I found Lusso from Silestone that looked nice. I just wonder what from the “influencer” series translatrs into $$. They are coming to measure and quote on Thursday so we will see.
salonva - I actually had wooden saddle stools at the counter that I just sold a few months ago. I didn’t find them to be a great option with three younger children. The metal ones are actually height adjustable and at their lowest would tuck fully under the extended counter overhang.0- 5 years agoYay! Glad you are leaning towards no paint. The wood is lovely, coming back in style for whatever that is worth, and more importantly, paint doesn’t hold up as well when it’s not the manufacturer’s that gone through their whole process. Dark countertops are classic in such a space, but white would brighten it up and perhaps tie into the other rooms better. Really it’s personal preference. Get what you like better :)
User
Original Author5 years agoStorybook Home, we used a butterfly granite in our old house and I loved the look of it. I don't know if I don't like the dark counter here because they're laminate? There is no reflection of light. Maybe I'd be happier if they were a dark polished stone. I'm not sure... I was just thinking the contrast with the cabinets might be nice to have in that dark corner.
0- 5 years agolast modified: 5 years agoThis is my kitchen & we used Fiore Bianco granite & an off white crackle backsplash. Our wall color is Clay Beige BM. We got rid of our dark cabinets & it's amazing how going with lighter elements can really brighten up the space.
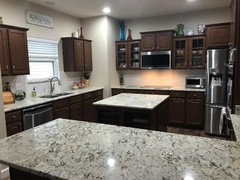
User
Original Author5 years agoThat is beautiful mark_rachel! What color are your cabinets? I absolutely love the entire space! I need to look into that paint color as well. We need to repaint our house and while I like the grays that are everywhere that would require me to change everything in my house; furniture, curtains, rugs, pillows, wall decor, etc. I'd like to find something that lightens the space like a gray would be isn't super tan with yellow undertones.
0- 5 years ago
Beautiful kitchen but yes, you are right...that poor sad cabinet by itself above the pennisula must go.
- 5 years ago
Thank you! Our cabinets are a medium/dark brown oak. (I just read my other post & it says we got rid of our dark cabinets... wrong... I meant to say we got rid of our dark COUNTERTOPS!!!)
Look at Clay Beige. We also used to have an orangy dark beige in our house & I love the change that Clay Beige made. It is a light beige that does have a small hint of gray. It's still warm & changes throughout the day in different light, which I love.
User thanked mark_rachel User
Original Author5 years agoI got a sample piece of Silestone Lusso today and LOVE it. I’m really surprised because I picked it out online first and was all set to have to look at other options but, it seems to be the perfect fit for our space. What do you all think with the cabinets and floor?
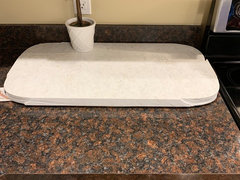

User
Original Author5 years agoIn the photos above you can see my current handles, would you update these?
0- 5 years ago
Love your countertop choice and agree don’t paint the caninets. i would change the hardware bc I like a modern look but the ones arent horrible that you have. if you like them, keep them! I like the below personally
 User thanked mandy_redworth
User thanked mandy_redworth - 5 years agolast modified: 5 years ago
Just a few tips and notes as we recently replaced our countertops. To extend the overhang to 12 inches you will need to have supports installed for the countertop. They have steel supports that are essentially unseen. The general rule I learned is that if quartz overhangs are more than 10 inches or will be 1/3 larger than the cabinet underneath, you need supports. We installed a couple near our island cook top to be safe although it wasn't absolutely necessary. With little ones that sit there, I'd definitely install them if you go bigger than the current size.
You might find some extra cardboard or something and make a mock countertop with the extra width. Live with it for a few days.
I remember Lusso was one of my top 2 picks. I ended up with LG Soprano which is very similar. I liked them equally as did my husband. The Lusso was $14 foot more. Given that we really liked them both, I figured I'd save the extra $2500 for other things, like a painter. My cabinets are darker than yours, and I think the new counters really brighten the room up. I also went from a slightly darker countertop. Be prepared to be WOWED!
Unless you're going to do the backsplash relatively soon, you may want to consider having them install the 4 inch backsplash. It can be removed later when you're ready to tile. That's my plan. I didn't have time to select tile as I was trying to get everything picked out while I had some time off from work. I almost told them not to put it in, but I did want some protection for the wall.
You do need to be prepared to do some painting if the tile isn't going to be done soon. When they rip out the old 4 inch back splash the wallboard will end up with some damage to the paper. To repair it properly you'll need to use joint compound and primer to seal it. Maybe you have some paint in the right color that can be used?
I also originally intended to keep the same creamy off-white paint in my kitchen. It really doesn't look right against the countertops. I'm guessing that you're not going to be happy with the current color once the countertops are in place. I am fortunate that even with a some what open floor plan there are defined wall spaces for my kitchen.
If you want to replace the handles, wait until the counters are in.
User thanked rrah - 5 years ago
Love your kitchen but the black wall bothers me...is it blackboard paint? It makes your kitchen area dark IMO. I would not put open shelves by the peninsula...too hard to keep clean.
- 5 years ago
I like your countertop choice very much. I think you will really like the lighter countertops. I changed out counters, sink and put in a backsplash - but the most functional change I made was the under cabinet lighting. I only did it between the sink and range but I can't believe the difference!
My kitchen:https://www.houzz.com/photos/my-pics-work-in-progress-phvw-vp~110720042
I did do a big sink - and I love it. I don't think the Prolific will look too big at all - you will enjoy the increased function of a large sink.
I have a wood kitchens idea book if you still need ideas:User thanked jhmarie User
Original Author5 years agorrah - thanks for all the helpful info!
Our countertop guy said we could go to a 12” overhang with the Silestone and not need any extra supports, we could only go to 10”, maybe 11”, with granite without doing supports. I’ll have to do some more research on this.
Do you mind me asking what you were quote per square foot for the Lusso? Our countertop guy lives in our neighborhood and gives a neighborhood discount. We’ve been quoted $67/sq ft for the Lusso. That is just the stone.
I have a painter coming in April to stain and seal our new porch ceiling so I will most likely have him fix the drywall and touch up the kitchen paint as well (I have a gallon that the previous owners left).
And I think I will wait to the very end as far as the handles go. I was lookin online last night and some of the more modern ones that I liked the look of won’t work because they have ends that clothing can hook onto. I also realized that the current handles tie in with our new kitchen appliances.
0User
Original Author5 years agoerinsean - I don't disagree that the chalkboard wall sucks some of the light out of that space. We do use it though on a daily basis as a family that homeschools. I thought it would be more appealing to look at than a framed chalk or white board just hanging on the wall. I think I will reevaluate it after the countertops are in.
0User
Original Author5 years agojhmarie - your kitchen looks wonderful! I really like the backsplash and the way the lighting bounces off of it.
How did you run your lighting? I added under-cabinet LED lights to the kitchen in our old house and it made a huge difference. I didn't have any breaks in it though because of how the cabinets were laid out. I hate exposed plugs, cords, and wiring, and I don't know how to run it in this kitchen with the stove and window breaking things up.
0- 5 years ago
The lighting is LED strip and is wired into a switch. The electrician changed my single switch that turns on the sink light into a double switch - one for cabinet lights, one for sink light.
The lights were originally plugged in, but before I did the backsplash, I had an electrician wire them to the switch. This is what it looks like. I should do a little cut into the cabinets and tuck up the connectors, but I never think to do it - I don't notice them.
https://www.houzz.com/photos/my-pics-work-in-progress-phvw-vp~810337660User thanked jhmarie User
Original Author5 years agoMark_rachel - there will be more of an overhang than there is now no matter what material we use. I don‘t want to go anymore than 12” from the cabinets because technically the space behind the counter chairs is a breakfast nook. I‘m making a lot of my decisions based on us not moving again but just in case, I didn’t want to encrouch on that space too much if someone else did want to put a small table there.
0User
Original Author5 years agoThoughts on River White granite? I saw some photos of it and thought it looked like a possible option. It appears much lighter in photos and as a full slab. My husband likes it. He thinks the Lusso looks like a bathroom countertop.
I’m undecided. I like the movement. I don’t love how gray it is looking.
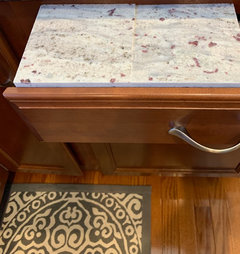 0
0User
Original Author5 years agoThis kitchen used River White.
Mine I’m sure is going to pull the wine flecks more because of the cabinets.
 0
0- 5 years agolast modified: 5 years ago
(houzz is at it again. it just ate my comment and pics. lets see if I can redo it)
River White can vary greatly. I don't really care for the samples you got! here's a better shot of it installed

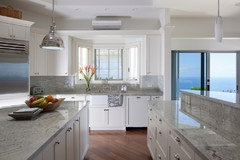
Recycled glass countertops? This is Fisher Wright Dune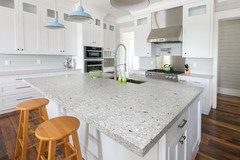
ceasarstone Biano Drift
Cambria. considered one of the best quartz companies.
granite.Alaska white (Delicatus white or cream)

And TajMajal would look great w/your cabinet color.I just saw this slab at my stone yard
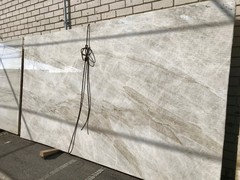
It comes in a prefab! these are 24"X9' countertops, ready to install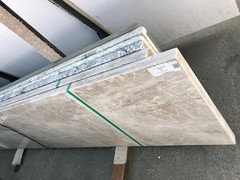
I liked this one too. Neolith I think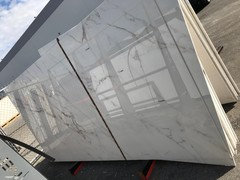 User thanked Beth H. :
User thanked Beth H. : - 5 years ago
My cabinets are a little darker than yours and we went with Hanstone Kindred (quartz) for our countertops.
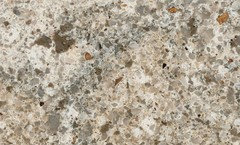
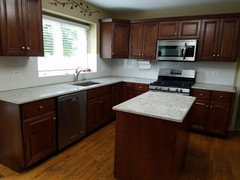
The above ^ photo was taken before our new backsplash was installed but as you can see, the Kindred reads pretty light. We haven't repainted yet but at least you can get an idea of what lighter countertops can look like on dark cabinets.
- 5 years agolast modified: 5 years ago
What are your goals for installing a white counter and perhaps painting the cabinets?
I actually like the warmth that the dark counter gives with the cherry cabinets in the longer range photos, though I don’t much like the actual laminate that you have. If it were my kitchen, I definitely wouldn’t paint the cabinets as they are currently beautiful.
I would change the wall color since that yellow tinted cream doesn’t look right with the cabinets or floor, and consider whether improved lighting would give the feel you are looking for.
I don’t see open shelving as particularly functional, but I am clearly in the minority on that. I think it is a trend that will look dated, and while it may work in some kitchens, I don’t see it improving yours. I lived with open shelving some 35 years ago and didn’t like it much then and have not seen many that I think are an improvement over cabinets.
Having the counter overhang configured in such a way that the stools were overlapping the doorway would drive me nuts. I would consider narrowing the opening into the next room so that the stools don’t hang out into the opening either when in use of when stored if having that deeper overhang is important to you.
For the sink sizing, do a mock-up of the size and color of the sink you are considering, and place it to cover your current sink. Live with that in place for several days whenever you aren’t actually using your sink so you see it when you enter the kitchen or are working within sight of it. See how a sink that size feels to you over time and whether it seems too large.
User
Original Author5 years agolast modified: 5 years agoBeth - That River White looks great in those kitchens and I do agree, the coloring in those slabs is much nicer than the samples I got.
I also really like the Taj Mahal. I believe my fabricator has that in his warehouse. I don't love the others for my space quite as much.
Since I've got you on my thread :) Can I pick your brain on paint colors? I was trying to lighten the space up by replacing the counters and not touching the paint quite yet. I'm thinking no matter what I put on the counters I'm not going to be happy with the walls.
chocolatebunny123 - Those counters look great in your space. And they really do read a lot lighter than the close up.
NHBabs - I just really dislike the laminate and it needs to be recaulked between the counter and backsplash, so I figured I mine as well just look at replacing them. The current dark counters don't have any light reflection off of them and they are such a pain to keep clean. I wipe them down with a cleaner and I end up having to keep going back to clean spots that I missed. I don't notice the spots until the afternoon light comes in and highlights them for me. I just figured the light counters would open up the space some and they would be easier to keep clean. I don't really want to paint the cabinets. It just seems like the "thing to do" so I asked about it on here. I have three boys, toddler to pre-teen, and keeping painted bottom cabinets clean might break me. So I'm happy that not a single person has thought that the cabinets need paint.The wall color NEEDS to be changed. I just can't figure out how to do it affordably. Maybe I need to consider that the paint is the actual priority and not the counters at this time? The first floor consists of 5 spaces (foyer/hallway/family room/nook/kitchen, powder room, morning room, laundry room, and library. The foyer has a 20ft ceiling and actually extends into the upstairs hallway as well. The only way I could paint the kitchen is if I painted the kitchen/nook/family room one color and left my foyer/hallway the current color for now. I'm not sure how that would look.
My husband and I are still debating the shelves. My thought is that it would make it more comfortable to sit at that end of the counter, it would allow more light to come across from the kitchen window, and it would just open up that space more. Maybe shelves aren't the answer. Maybe just a piece of artwork there would even be an improvement? I'm not sure.
Whether I extend the overhang or leave it, the stools will not move or encroach on the space or opening anymore than they currently do. The stools are completely within the depth of that sidewall when not in use. It's just that with an extended overhang when the stools are in use the kids won't have to lean over to reach the counter. The extended counter could be a potential issue depending on how far its extended if someone wanted to put a breakfast table in the nook space. You wouldn't have as much walking space between the counter and table chairs.
0- 5 years ago
I would go for artwork over shelving there if you want the kitchen window to spread more light.
I would repaint to see how it influences how you feel about the kitchen before replacing the counters since it might affect how you feel about the counter color and finish which seems like a bigger deal to me. I might ask about and consider different materials and surface textures since you don’t like the way your laminate shows spots in certain light conditions. If you don’t have good under cabinet lighting, I would add that as well.
Glad you won’t be painting the cabinets.
- 5 years ago
Your wall color looks very similar to my current color, which is Whole Wheat by Sherwin Williams. You can't go wrong with Benjamin Moore Revere Pewter. There's a reason why it's BM's best selling color.
- 5 years agolast modified: 5 years ago
VA,,here are some color combos and really bad mock-ups! lol
(Houzz is being glitchy. I'll try to add photos here one at a time)
the first is BM Smoke. I love this blue/gray because it works well w/your cab color and the River White (which I tried to lay out in the picture)

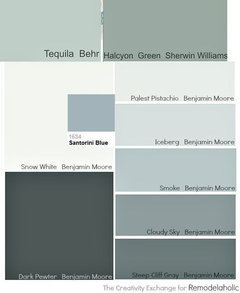
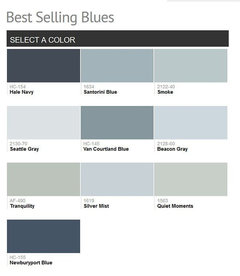

Sea Salt (SW) BM also has Sea Salt, but the color is much grayer. you might take a look at the one too.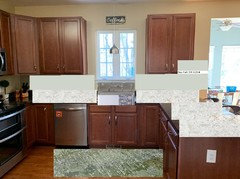
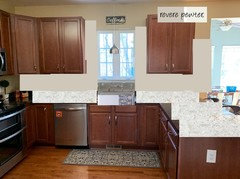
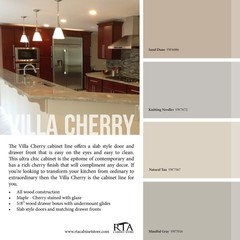
I was also thinking it would look nice if you painted that white door (that white is so white!) or better yet, grab a salvaged door and use it for the pantry. (craigslist is also a good place to find vintage doors)you could even do a small ledge or shelf for coffee or whatever. maybe even a reclaimed shelf above the writing. Or, move your cow pic over there. maybe down the road a scone or two. obviously you don't have the room for all of this, I just wanted to show you the lighting. you could also have a spare piece of river white cut and use it for a small waist high shelf on the wall.
obviously you don't have the room for all of this, I just wanted to show you the lighting. you could also have a spare piece of river white cut and use it for a small waist high shelf on the wall.
As for cost, can you do the painting yourselves? At least in the kitchen area?User thanked Beth H. : - 5 years ago
Hello, we recommend taking a look at our Ella and Brittanicca designs for your space. See more inspiration in our blog post Pairing Wood Cabinets with White Countertops: 5 Cambria Combinations We Love.
Brittanicca: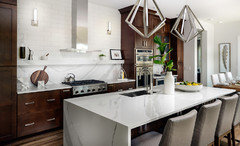
Ella: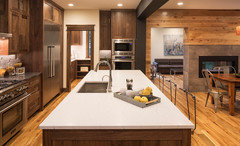
Hope this helps! User
Original Author5 years agolast modified: 5 years agoThank you, Thank you, Thank you Beth!
Those mock up were actually really helpful. I really love the Smoke color from BM, my concern with that one is that our morning room is already a blue gray color. What would I paint the morning room then?
These are the current colors in the home (previous owners choices).
foyer/hall/upstairs hall/family room/kitchen nook/kitchen
This is showing way too much yellow in the space

morning roomThe only color in the house I like
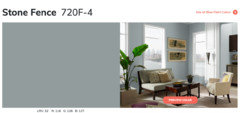
libraryadobe sand on the top of the chair rail and belgian sweet on the bottom
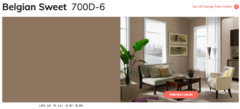
In our old house I used colors from Benjamin Moore... Shenandoah Taupe, Edgecomb gray, Georgian Green, Van Courtland Blue, and Van Duesen Blue.I have no problems painting the house on my own, its just the foyer/ceilings that I won't do. I guess I could do all that I can on my own and then hire for the other parts.
And I completely agree that the white door is an eyesore! I need to figure out a solution for that. I had painted the doors at our old house black and really did like the look. I know that's seen as trendy and a passing fad but it worked. We're also in Virginia and I do tend to like Williamsburg style which has painted trims and doors.I like the coffee bar idea a lot. I originally had a small table in front of the chalk board but moved it when we added the counter stools. The walkway isn't super wide between that wall and counter. I thought about maybe taking the pantry out and building in a coffee bar in that spot. I asked about it in another post and received mixed feedback.
0User
Original Author5 years agoI would like to make sure that what ever colors I pick I won't need to change my large pieces of furniture. I have no problem changing curtains, rugs, wall decor, lamps/shades, and some of those could probably stand to be updated anyways.
While I like the farmhouse look, it isn't the look I want for this house. At least not the white/gray look. If there is a way to do a non-gray farmhouse look that would what I'm leaning towards. Maybe that's French Country? We live near Colonial Willamsburg and I tend to like a relaxed, southern colonial style. I'm not sure if that has a name or if it even exists, lol! but that's the best way to describe the look and feel I'd like.
These are the colors I currently have in the house.
Morning room rug
Family room curtains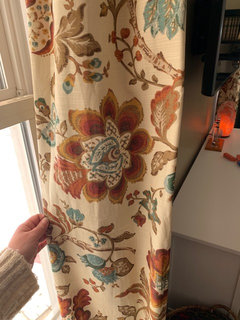
Kitchen nook chair
Library chair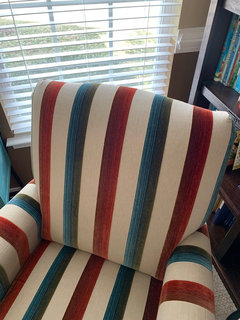
And the cow. Which my children don't like. We do live in the country though and I am from Wisconsin, so I say the cow stays :) 0
0- 5 years agolast modified: 5 years ago
I'm thinking that River White might be too cool for your warm. I would go with something with warm colors. Taj Mahal would be stunning if you want to pay for it. I would also stay away from the blue/greens that Beth posted. Look more at off white/greige/beige options.
Have you looked at Colonial Cream or similar stones?
User
Original Author5 years agoIt might be. I saw it in a blog post (photo is up above somewhere) where she painted the cabinets a hunter green color and had other warm colors in the house. It looked good. At least in the photos.
I've been look at greige options on Pinterest. I'm thinking that might be my best bet too. That way I can have the morning room be a similar color to what I have now, maybe paint Van Courtland over it? And then have some pops of color in the powder room, laundry, and bedrooms. I have no clue what to do in the library. It has chair rail and a tray ceiling.
I did look at Colonial White. I liked it but there was something about it that I didn't love... I think it was the black specks. I'll take a look at it again though.0User
Original Author5 years agoDo you know of any good websites, blogs, or key words that I could use to find photos of the look I’m going for?
0- 5 years ago
Late to the party, but wanted to say:
1 - I really like your cabinets and am glad you are keeping them in a wood tone.
2 - I can't say I'm a fan of River White, but I don't like the little red dots (garnet crystals) you see in a lot of white granites. I think the quartz is lovely and seems to be more on-trend than granite. Then again, I'm going with granite because I love the color I found so I can justify anything if given enough time.
3 - I would start looking at Houzz for photos. It sounds like Casual Transitional (I made that up) to me because you want some traditional elements (your curtains, upholstery are all updated versions of traditional styles) and you also want warmth & livability (that's the casual bit).
User thanked Pam A - 5 years agolast modified: 5 years ago
VaLady, if you want to play off the sage/green tones, then pick a warmer granite. White Ice is a bit on the cool side (but will still work). stay away from Colonial Cream granite. it's hideous. as are all of those other entry level granite slabs. (ditto the Giallo named granite)
you could look at the Antico Cream slabs

go to a stone yard, bring a cab door, and walk around. there are so many newer slabs w/names I haven't even heard of yet!
at my stone/tile place, I took some photos of a few that they had. w/your color cabs, this Cielo blue would work great
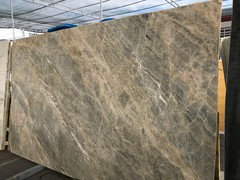
this was their TajMajal quartzite. some can be very gray and some gold. this is in between the two. it was a nice combo of shades, but prob leaned more cooler.
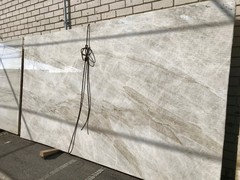
if you don't want gray, then skip it. plenty of other colors to choose from.
What about this Silestone 'Bamboo' quartz? the tones would work w/cabs, floors, and the greens from the other room
here it is next to warm wood cabinets.
I like the mosaic herringbone backsplash too.

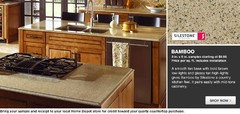

some other quartz options that I saw...
or, go with something white, like this one, and pair it w/the blue paint colors.
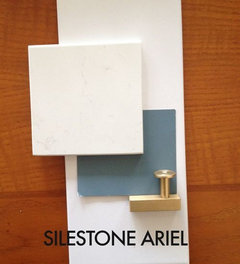
smoke would prob work w/your other blue. if not, find one that will.
creamier quartz tones. Ceaserstone:
 User thanked Beth H. :
User thanked Beth H. : User
Original Author5 years agoPam A - Thank you so much! I looked up "Casual Transitional" and that is exactly the look I was talking about.
Thanks for the additional ideas Beth. As much as I love green I think I'm going to stick with greige and a blue for the morning room. I like the blue, white, cherry combo you posted above. And that herringbone backsplash is lovely. Thankfully I don't have many walls in the kitchen so I can really focus on the counters and backsplash in that space. I'm even wondering if I should a filler piece with crown molding on the tops of the cabinets...0
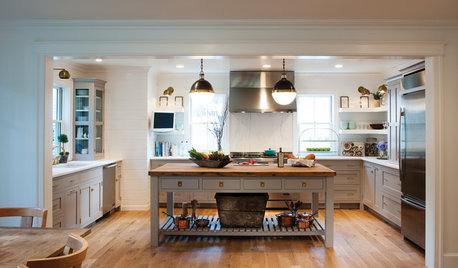
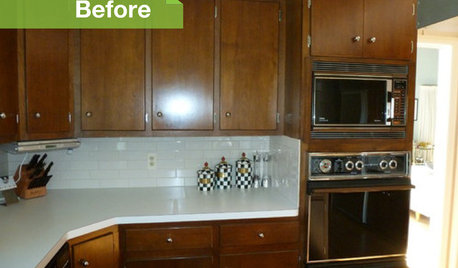
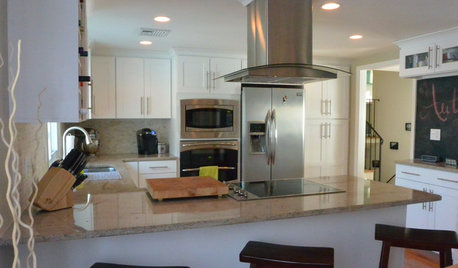
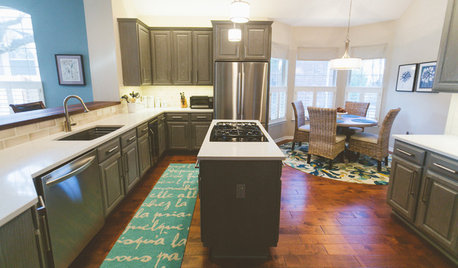
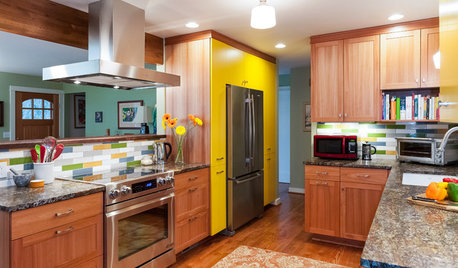
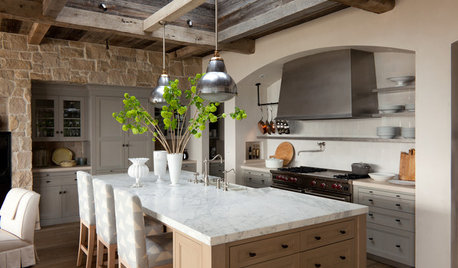
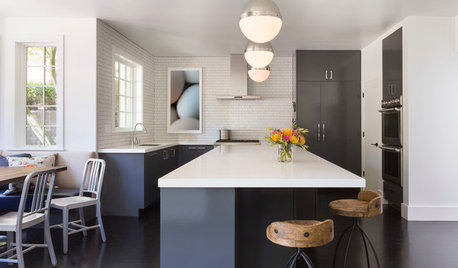
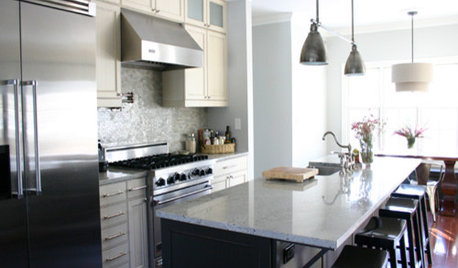
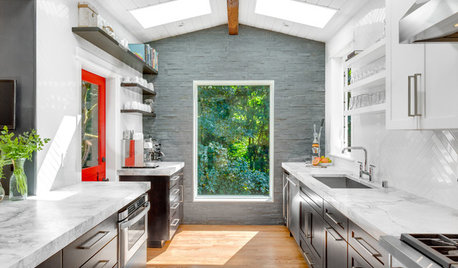






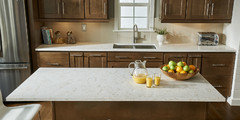
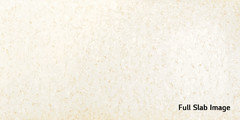



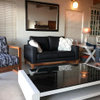
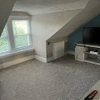

Rawketgrl