Cabinet install with off level floor/ceiling/window
3 years ago
Related Stories

GREAT HOME PROJECTSHow to Install Energy-Efficient Windows
Learn what Energy Star ratings mean, what special license your contractor should have, whether permits are required and more
Full Story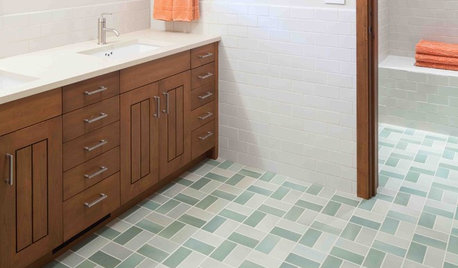
GREAT HOME PROJECTSHow to Install a New Tile Floor
Is it time to replace your tile floor? Here’s how to get it done, which pros to call and what it will cost
Full Story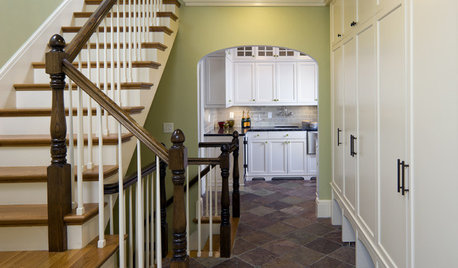
TILE6 Questions to Answer Before You Install Tile Flooring
Considering these things before tackling your floors can get you a better result
Full Story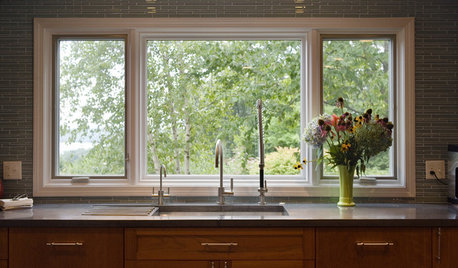
WINDOWSContractor Tips: How to Choose and Install Windows
5 factors to consider when picking and placing windows throughout your home
Full Story
KITCHEN OF THE WEEKKitchen of the Week: Blue Cabinets, High Ceilings and Big Windows
A colorful, spacious and eclectic kitchen in the Texas Hill Country takes full advantage of outside views and sunshine
Full Story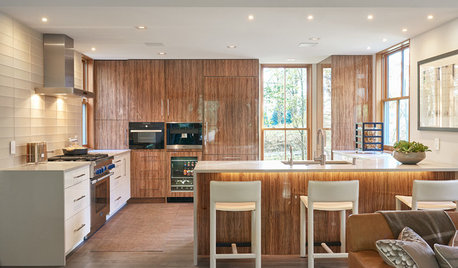
KITCHEN DESIGNShould You Go for Floor-to-Ceiling Cabinets in Your Kitchen?
Confining much of your storage to one wall offers advantages, as these stylish designs show
Full Story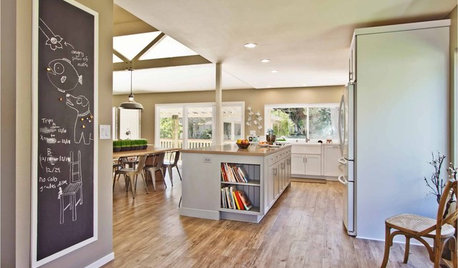
FLOORSWhat's the Right Wood Floor Installation for You?
Straight, diagonal, chevron, parquet and more. See which floor design is best for your space
Full Story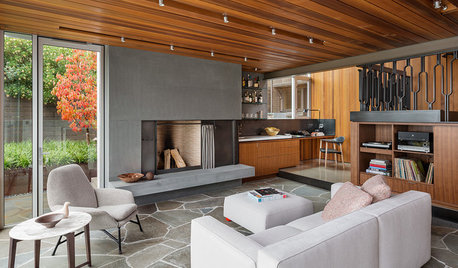
FLOORSHow to Get a Tile Floor Installed
Inventive options and durability make tile a good choice for floors. Here’s what to expect
Full Story
KITCHEN BACKSPLASHESHow to Install a Tile Backsplash
If you've got a steady hand, a few easy-to-find supplies and patience, you can install a tile backsplash in a kitchen or bathroom
Full Story
REMODELING GUIDESContractor Tips: How to Install Tile
Before you pick up a single tile, pull from these tips for expert results
Full Story





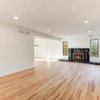
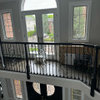


Joseph Corlett, LLC
Amy AlabasterOriginal Author
Related Professionals
Gardere Window Contractors · Troy Window Contractors · Cottage Grove General Contractors · Endicott General Contractors · Lebanon Carpenters · Roselle Carpenters · Barstow Interior Designers & Decorators · Gloucester City Interior Designers & Decorators · New Providence Interior Designers & Decorators · Niles General Contractors · Pacifica General Contractors · Troy General Contractors · Baileys Crossroads General Contractors · Peru Kitchen & Bathroom Designers · Eufaula Kitchen & Bathroom RemodelersJoseph Corlett, LLC
Patricia Colwell Consulting
bry911
User
Amy AlabasterOriginal Author
Taylor's Cabinets & Interiors