Is my cabinet over fridge going to kill it?
3 years ago
last modified: 3 years ago
Featured Answer
Sort by:Oldest
Comments (29)
- 3 years ago
Related Professionals
Mount Prospect Kitchen & Bathroom Designers · Pleasanton Kitchen & Bathroom Designers · Nashville Interior Designers & Decorators · Henderson Architects & Building Designers · Agoura Hills Kitchen & Bathroom Designers · South Barrington Kitchen & Bathroom Designers · Franklin Furniture & Accessories · Bryn Mawr-Skyway General Contractors · Chatsworth General Contractors · Hammond General Contractors · Jacinto City General Contractors · Millbrae General Contractors · Fort Washington Kitchen & Bathroom Remodelers · Santa Fe Kitchen & Bathroom Remodelers · Miller Place Plumbers- 3 years agolast modified: 3 years ago
- 3 years ago
- 3 years agolast modified: 3 years ago
- 3 years ago
- 3 years ago
- 3 years ago
- 3 years agolast modified: 3 years ago
- 3 years ago
- 3 years ago
- 3 years ago
- 3 years ago
- 3 years ago
- 3 years ago
- 3 years ago
- 3 years agolast modified: 3 years ago
- 3 years ago
- 3 years ago
- 3 years agolast modified: 3 years ago
- 3 years agolast modified: 3 years ago
- 3 years agolast modified: 3 years ago
- 3 years ago
- 3 years ago
- 3 years ago
- 3 years ago
- 3 years ago
- 3 years ago
Related Stories

REMODELING GUIDESFrom the Pros: 8 Reasons Kitchen Renovations Go Over Budget
We asked kitchen designers to tell us the most common budget-busters they see
Full Story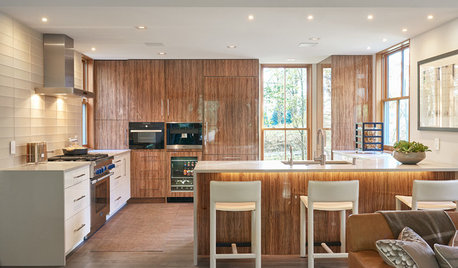
KITCHEN DESIGNShould You Go for Floor-to-Ceiling Cabinets in Your Kitchen?
Confining much of your storage to one wall offers advantages, as these stylish designs show
Full Story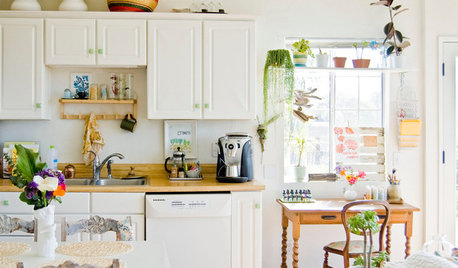
KITCHEN CABINETSColorful Ways to Make Over Your Kitchen Cabinetry
Try these inspiring color updates to spice up your kitchen a little — or a lot
Full Story
KITCHEN CABINETSPainted vs. Stained Kitchen Cabinets
Wondering whether to go for natural wood or a painted finish for your cabinets? These pros and cons can help
Full Story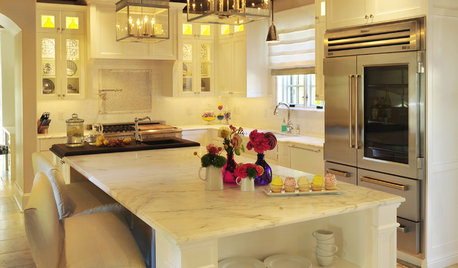
KITCHEN DESIGNSee-Through Refrigerators Dare to Go Bare
Glass-front fridge doors put your food and drinks on display, for better or worse. See the benefits and disadvantages
Full Story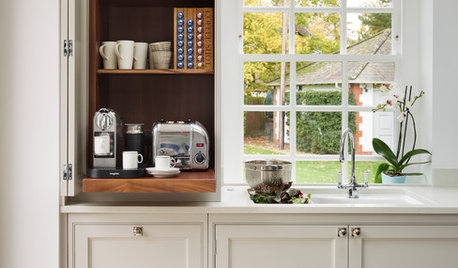
KITCHEN DESIGN15 Coffee Stations Bubbling Over With Clever Ideas
Built-in coffee makers, coffee pod storage and appliance garages are among the features of these great coffee stations
Full Story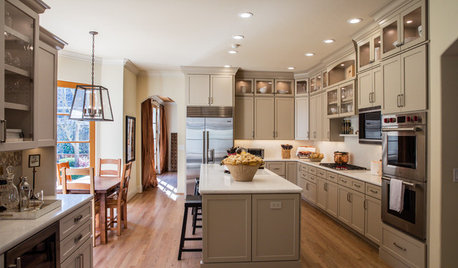
KITCHEN MAKEOVERSKitchen of the Week: Latte-Colored Cabinets Perk Up an L-Shape
A designer helps a couple update and lighten their kitchen without going the all-white route
Full Story
REMODELING GUIDESGet the Look of a Built-in Fridge for Less
So you want a flush refrigerator but aren’t flush with funds. We’ve got just the workaround for you
Full Story
KITCHEN STORAGECabinets 101: How to Get the Storage You Want
Combine beauty and function in all of your cabinetry by keeping these basics in mind
Full Story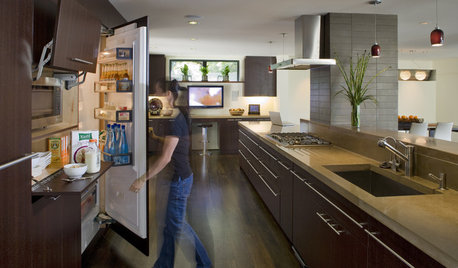
HOUSEKEEPINGHow to Clean Your Fridge, Inside and Out
Keep your refrigerator clean and fresh, while you gain storage space and lose those ‘UFOs’
Full Story





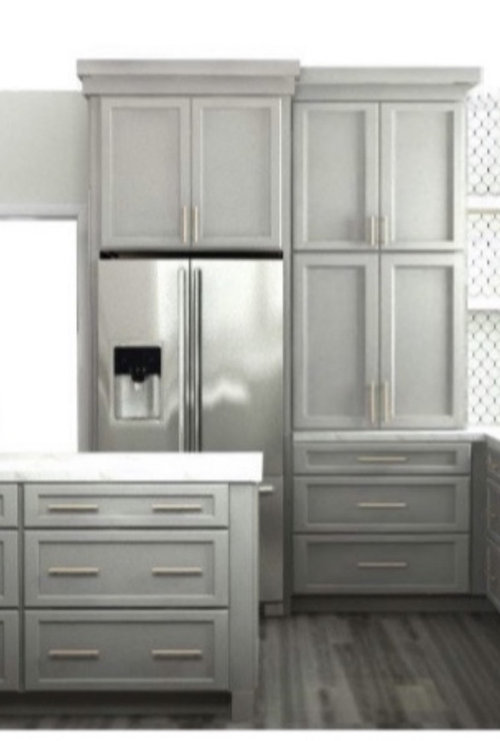
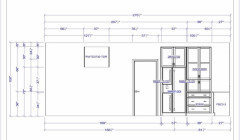
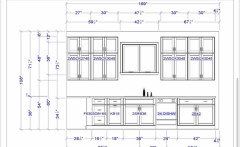
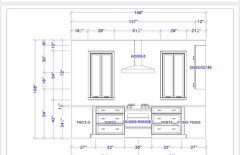
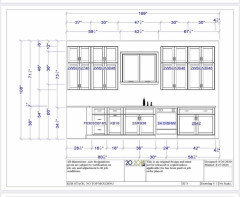
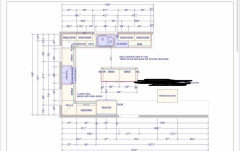
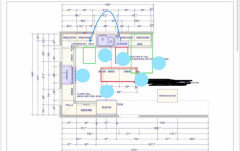



eam44