Window wall help
3 years ago
Related Stories

REMODELING GUIDESHow Small Windows Help Modern Homes Stand Out
Amid expansive panes of glass and unbroken light, smaller windows can provide relief and focus for modern homes inside and out
Full Story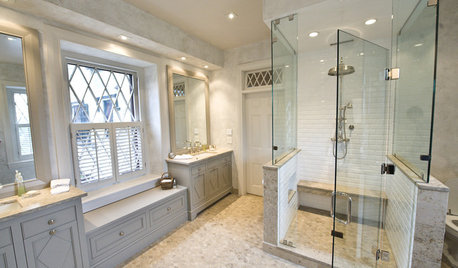
WINDOWSDiamond Muntins Help Windows Look Sharp
As the real deal or a decorative grille, diamond window muntins show attention to detail and add traditional flair
Full Story
DECORATING GUIDESTurn a Wall into a Window with the Magic of Scenic Wallpaper
Bring the outdoors inside with a classic design element equally at home in traditional and modern décor
Full Story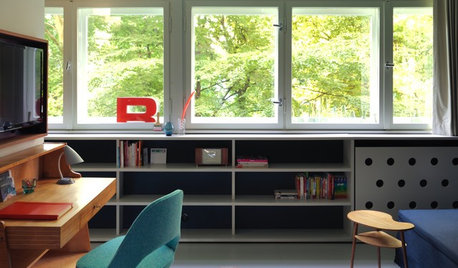
THE HARDWORKING HOMEMake the Most of Your Window Wall
The Hardworking Home: Put that area under your window to work as a mini library, a crash pad, a workspace, storage and more
Full Story
REMODELING GUIDES11 Reasons to Love Wall-to-Wall Carpeting Again
Is it time to kick the hard stuff? Your feet, wallet and downstairs neighbors may be nodding
Full Story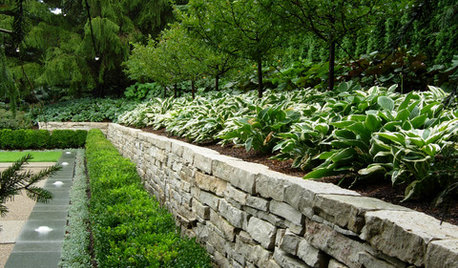
LANDSCAPE DESIGNGarden Walls: Dry-Stacked Stone Walls Keep Their Place in the Garden
See an ancient building technique that’s held stone walls together without mortar for centuries
Full Story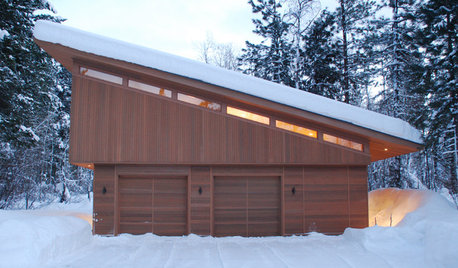
REMODELING GUIDESClerestory Windows Are Tops at Ushering in Light
Save on electricity and lift your mood with more natural light when you add clerestory windows at the top of your home's walls
Full Story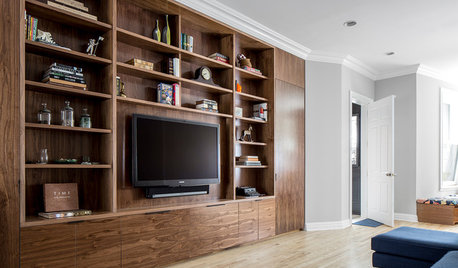
BEFORE AND AFTERSBefore and After: Redo Includes a New Media Wall and More
Gorgeous new built-ins, furnishings, windows and a new backyard update this New York family home
Full Story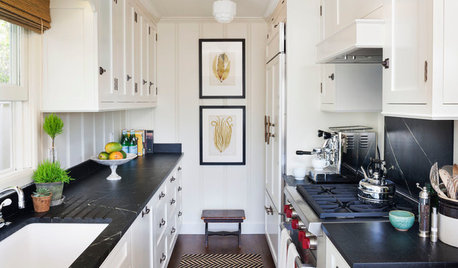
KITCHEN DESIGNWhy a Designer Kept Her Kitchen Walls
Closed kitchens help hide messes (and smells) and create a zone for ‘me time.’ Do you like your kitchen open or closed?
Full Story





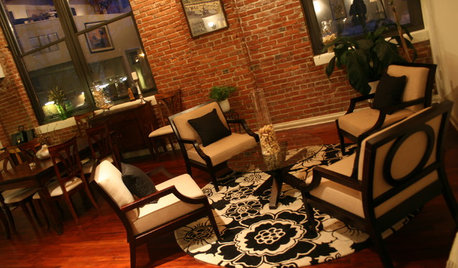
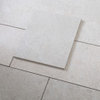
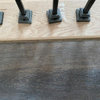
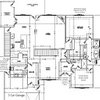

Windows on Washington Ltd
just_janni
Related Professionals
Syracuse Architects & Building Designers · Chatsworth General Contractors · Ewing General Contractors · Lakewood Park General Contractors · Norridge General Contractors · Port Saint Lucie General Contractors · Oak Lawn Carpenters · Plainfield Carpenters · Nashville Interior Designers & Decorators · Ridgefield Park Interior Designers & Decorators · Port Chester Furniture & Accessories · Murraysville General Contractors · Goldenrod General Contractors · Modesto General Contractors · Winton General ContractorsPatricia Colwell Consulting
millworkman
Evan ManOriginal Author
millworkman
just_janni
Evan ManOriginal Author
Mark Bischak, Architect
Evan ManOriginal Author
just_janni
millworkman
Evan ManOriginal Author
Mark Bischak, Architect
just_janni
dan1888
millworkman
Evan ManOriginal Author
dan1888
millworkman
Laura Young
Evan ManOriginal Author
millworkman
dan1888
btydrvn
Evan ManOriginal Author
Evan ManOriginal Author
millworkman