Old house with finished attic: Office Space
3 years ago
last modified: 3 years ago
Related Stories
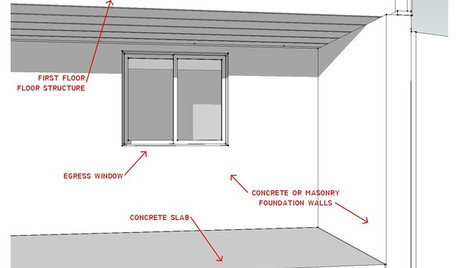
REMODELING GUIDESKnow Your House: The Steps in Finishing a Basement
Learn what it takes to finish a basement before you consider converting it into a playroom, office, guest room or gym
Full Story
BASEMENTSRoom of the Day: Swank Basement Redo for a 100-Year-Old Row House
A downtown Knoxville basement goes from low-ceilinged cave to welcoming guest retreat
Full Story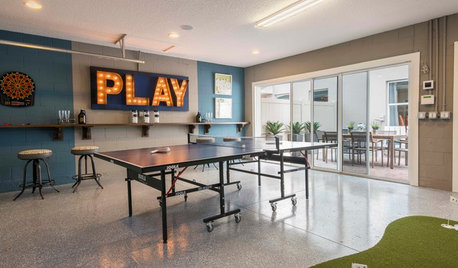
GARAGE CONVERSIONS9 Garage Conversions Fit New Uses Into Old Spaces
These creatively redesigned spaces offer room to work from home, work out or hang out
Full Story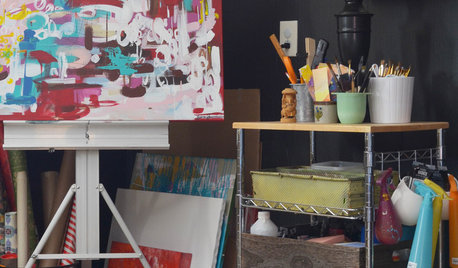
STUDIOS AND WORKSHOPSCreative Spaces: Once a Garage, Now an Art Studio and Office
See how an artist and mom on a $300 budget created a bohemian-inspired mulitpurpose studio in a weekend
Full Story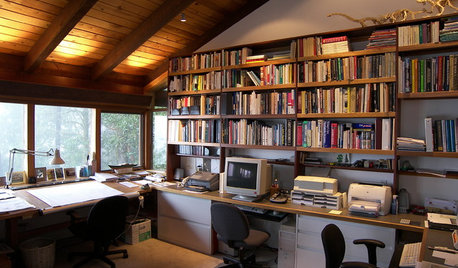
9 Tips to Set Up Your Attic as a Home Office
With less noise and fewer distractions, a home office in the attic could be your biggest aide in productivity
Full Story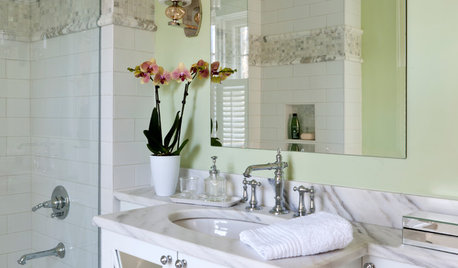
BATHROOM MAKEOVERS21st-Century Amenities for an Old-Time Show House Bath
Updated but appropriate features help an old-fashioned bath in the 2014 DC Design House align with modern tastes
Full Story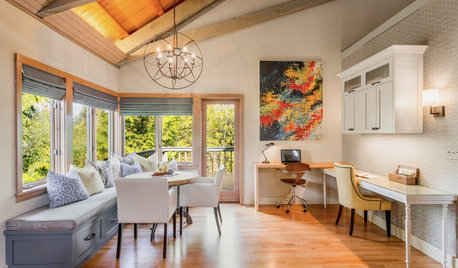
DECORATING GUIDESRoom of the Day: Breakfast Room Shares Space With Home Office
An inviting area for casual family meals with his-and-her desks offers beauty and functionality
Full Story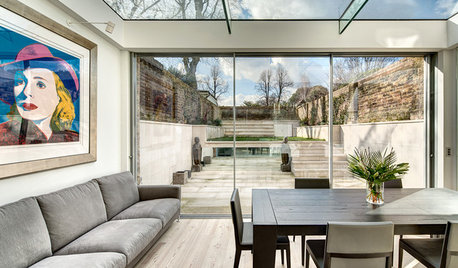
HOMES AROUND THE WORLDHouzz Tour: Luxe Materials and Glass Give an Old House New Life
An unloved Victorian is brought into the 21st century with clever reconfiguring, a pale palette and lots of light
Full Story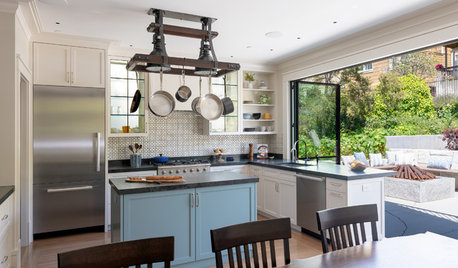
TRANSITIONAL HOMESHouzz Tour: Builder Customizes Old House for Modern Family Life
Special touches like indoor-outdoor bar stools, an outdoor kitchen and a rope loft mark this San Francisco home
Full StoryMore Discussions






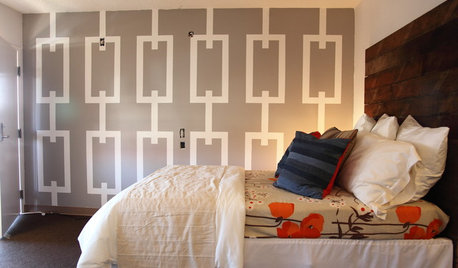
Patricia Colwell Consulting
navi_jenOriginal Author
Related Professionals
Moraga Solar Energy Systems · Alpine Kitchen & Bathroom Remodelers · Clovis Kitchen & Bathroom Remodelers · Oxon Hill Kitchen & Bathroom Remodelers · Ogden Interior Designers & Decorators · Ventura Furniture & Accessories · Gages Lake Furniture & Accessories · Palmetto Bay Furniture & Accessories · Short Hills Furniture & Accessories · Alhambra General Contractors · Franklin General Contractors · Millville General Contractors · Prichard General Contractors · Springfield General Contractors · West Melbourne General Contractorscpartist
Lyndee Lee
Katie Darling