First round of plans from the architect. What can we improve ?
10 years ago
Featured Answer
Sort by:Oldest
Comments (25)
- 10 years ago
- 10 years ago
Related Professionals
Carney Architects & Building Designers · Seattle Architects & Building Designers · Troutdale Architects & Building Designers · Philadelphia Kitchen & Bathroom Designers · Saint Peters Kitchen & Bathroom Designers · Miami Furniture & Accessories · North Myrtle Beach Furniture & Accessories · Tucker Furniture & Accessories · Aberdeen General Contractors · Lewisburg General Contractors · Longview General Contractors · Mansfield General Contractors · Palestine General Contractors · The Hammocks General Contractors · Walker General Contractors- 10 years ago
- 10 years ago
- 10 years agolast modified: 10 years ago
- 10 years ago
- 10 years ago
- 10 years ago
- 10 years ago
- 10 years ago
- 10 years ago
- 10 years ago
- 10 years ago
- 10 years ago
- 10 years ago
- 10 years ago
- 10 years ago
- 10 years ago
- 10 years ago
- 10 years ago
- 10 years ago
- 10 years ago
- 10 years ago
- 10 years ago
Related Stories

REMODELING GUIDESSee What You Can Learn From a Floor Plan
Floor plans are invaluable in designing a home, but they can leave regular homeowners flummoxed. Here's help
Full Story
DESIGN FOR GOODShelter in a Storm: Architects Improve Global Disaster Relief
Temporary housing takes a well-designed turn with affordable, easily stored structures that address privacy
Full Story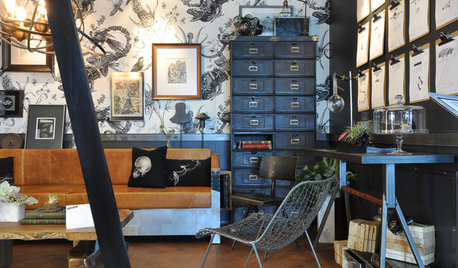
THE ART OF ARCHITECTUREDesign Practice: 11 Ways Architects Can Overcome Creative Blocks
When inspiration remains elusive, consider these strategies for finding your creative muse
Full Story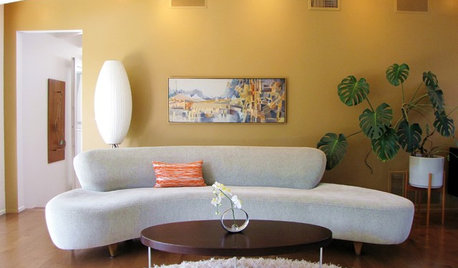
DECORATING GUIDESWhat We Can Learn From the Minimalists
Discover the power of simplicity and how to employ a less-is-more approach in your decorating scheme
Full Story
REMODELING GUIDES10 Features That May Be Missing From Your Plan
Pay attention to the details on these items to get exactly what you want while staying within budget
Full Story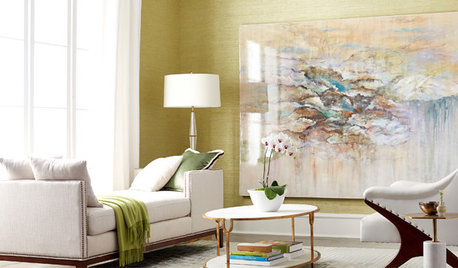
DECORATING GUIDES5 Ways Art Can Improve Your Room Design
Artwork can bring together the elements of a room by being a focal point, a color inspiration, a harmonizer and more
Full Story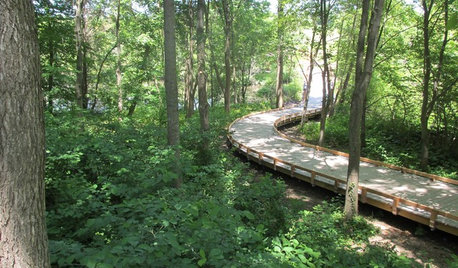
INSPIRING GARDENSWhat We Can Learn From Longwood Gardens’ New Meadow
Sustainability, ecology, native plant communities ... this public garden is brimming with lessons on horticulture for home gardeners
Full Story
REMODELING GUIDESAsk an Architect: How Can I Carve Out a New Room Without Adding On?
When it comes to creating extra room, a mezzanine or loft level can be your best friend
Full Story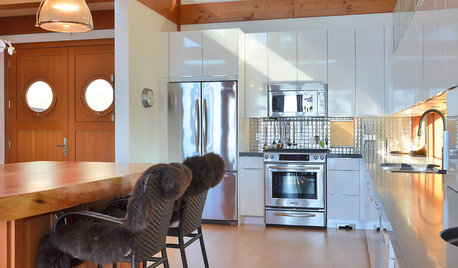
REMODELING GUIDES6 Must-Know Lessons From a Serial Renovator
Get your remodel right the first time, with this insight from an architect who's been there too many times to count
Full Story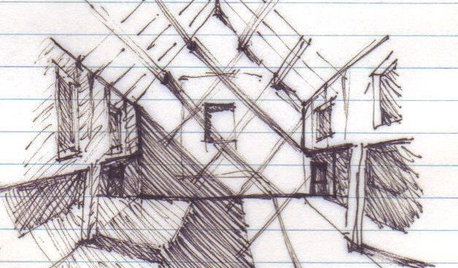
WORKING WITH AN ARCHITECTArchitect's Toolbox: 6 Drawings on the Way to a Dream Home
Each architectural drawing phase helps ensure a desired result. See what happens from quick thumbnail sketch to detailed construction plan
Full Story





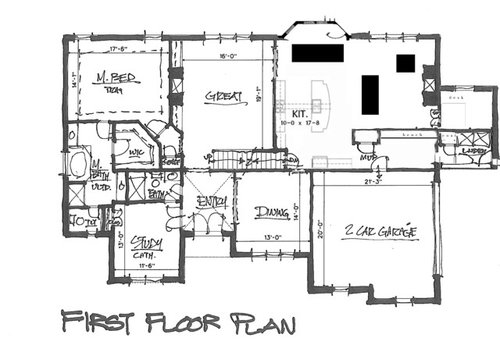

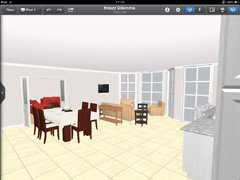

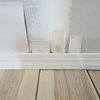

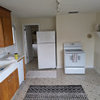
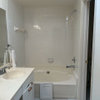
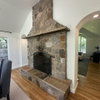

OnePlan