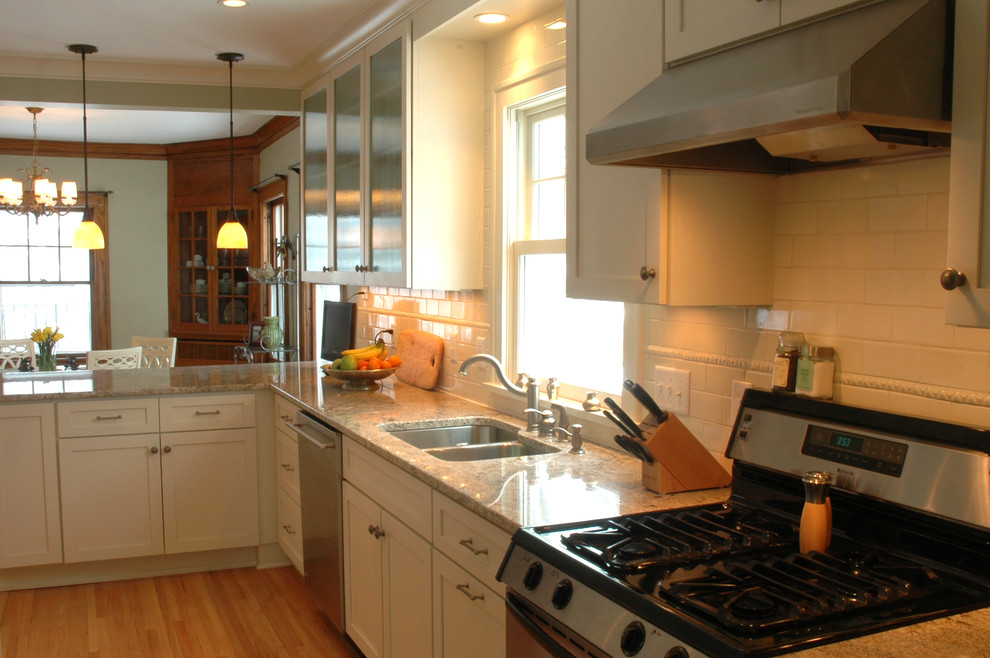
An Open Kitchen-Dining Room Design in a Traditional Home
Traditional Kitchen, Minneapolis
A beautiful Edina, MN home featured built-in hutches in the dining room, an oak doorway between the entry and dining room, and a solid wall separating the kitchen from the dining room. The remodeling design idea was to get rid of the wall (which supported a second floor bedroom), opening up the entire dining/kitchen space.
Removing the wall required tucking a new header beam into the ceiling – an experienced remodeler’s trick. One dining room corner hutch was relocated to the opposite corner, preserving the original character.
An L shaped peninsula includes a granite counter that extends the full length of the kitchen. Antique white cabinets, energy-efficient windows and in-ceiling down lights bathe the kitchen in light. The kitchen’s new oak flooring identically matched the existing dining room, living room, and entry flooring.
After






